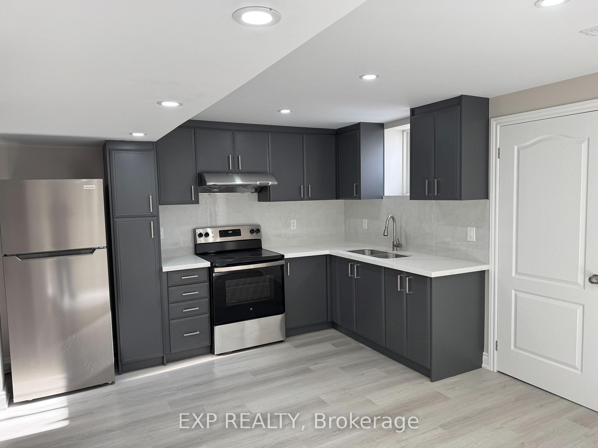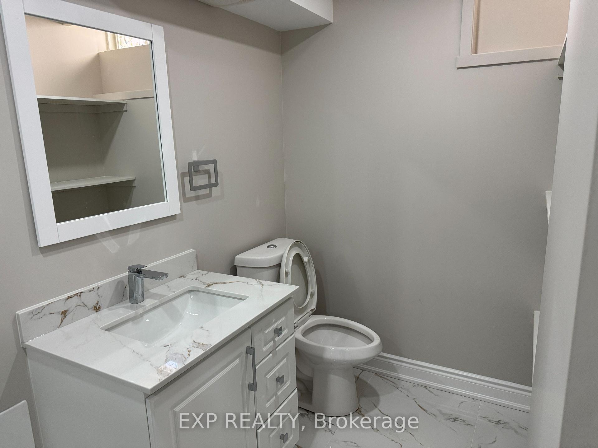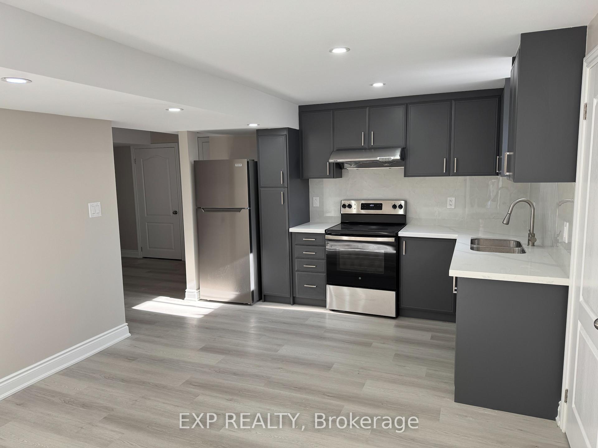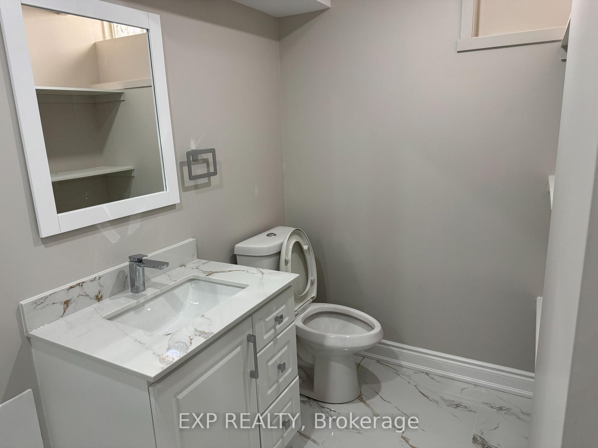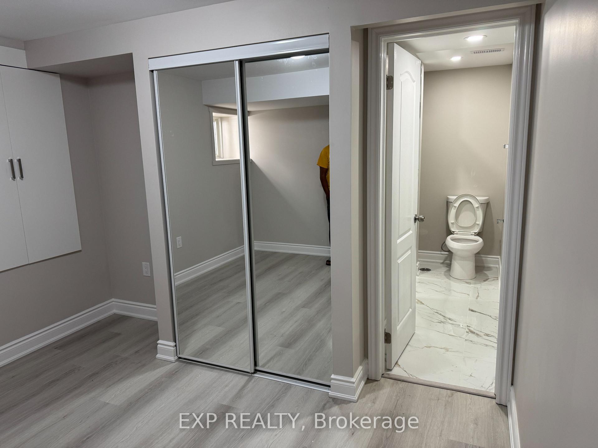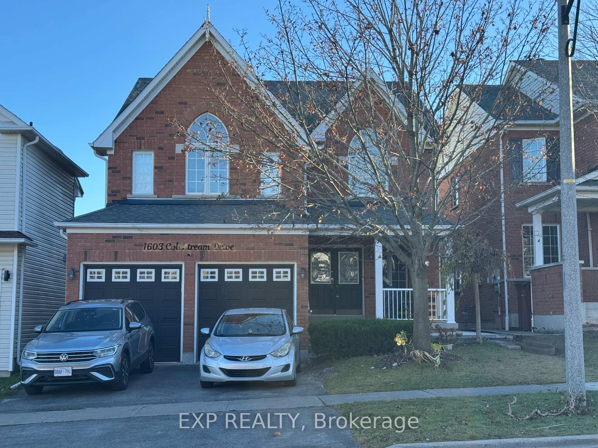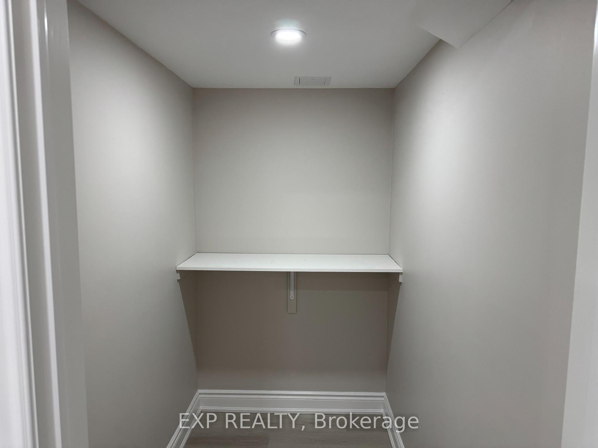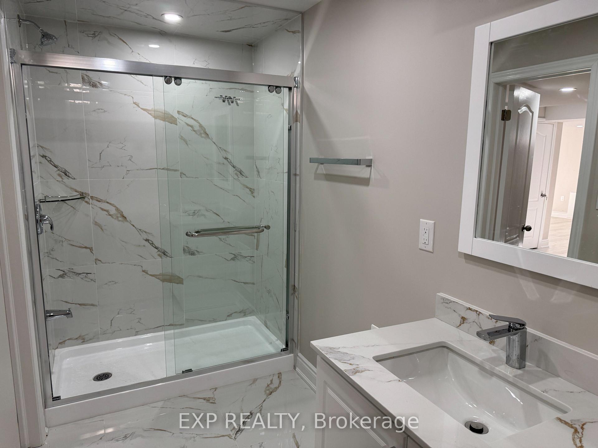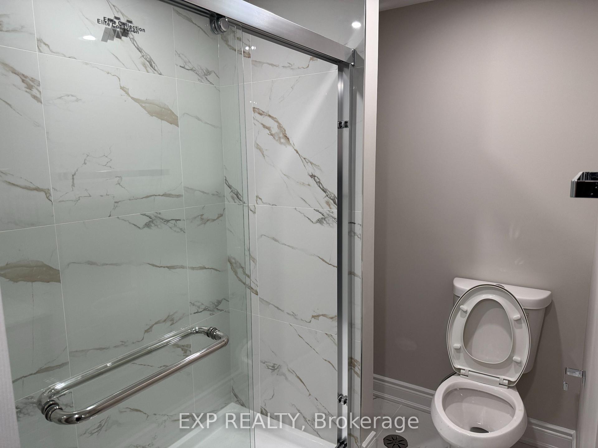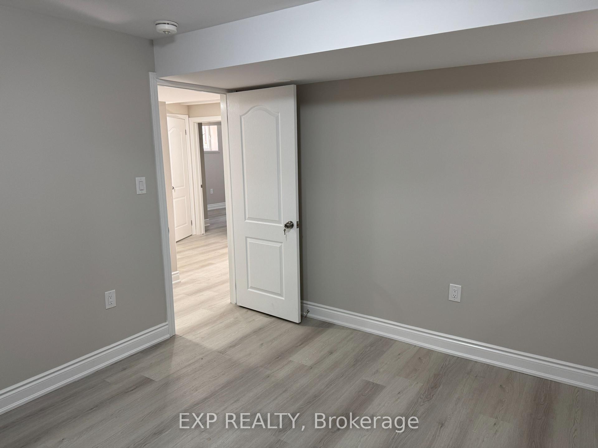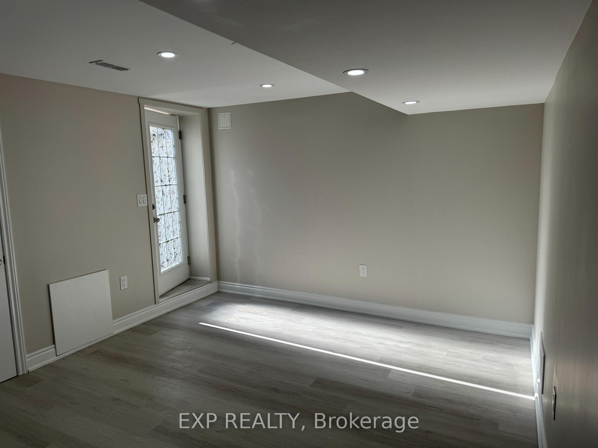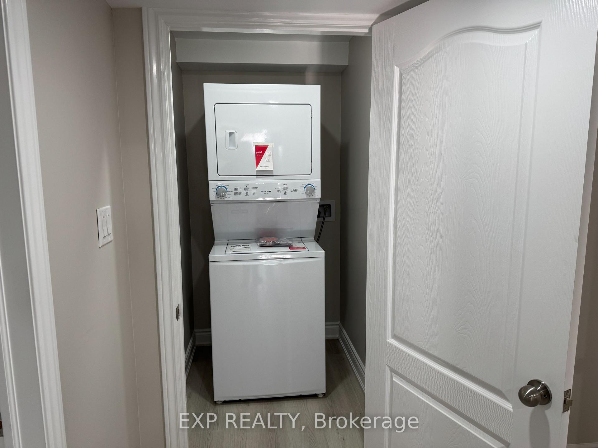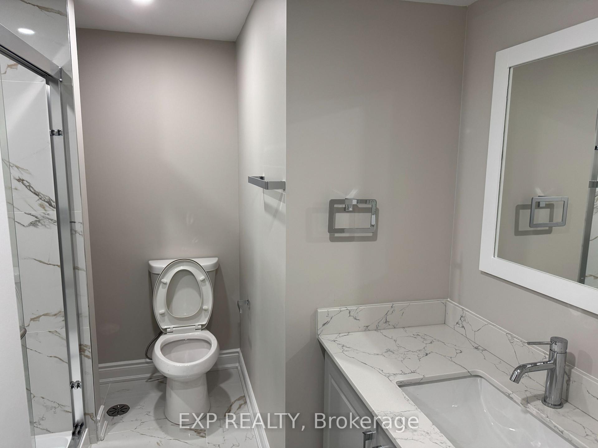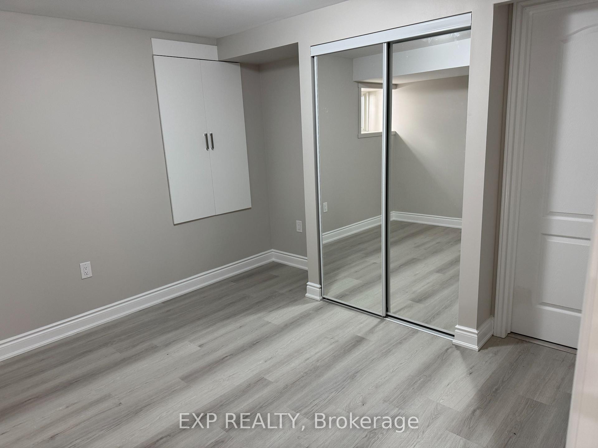$2,200
Available - For Rent
Listing ID: E10427768
1603 Coldstream Dr , Oshawa, L1K 3B5, Ontario
| Brand-New Legal 2-Bedroom Basement Apartment This modern, freshly finished 2-bedroom basement apartment is ready for you to call home. With thoughtful design and convenient features, its perfect for comfortable living. Features: 2 Spacious Bedrooms and 2 Full Bathrooms, Ample Storage space for your belongings Modern Appliances included for your convenience, Laminate Flooring throughout for a sleek, easy-to-maintain finish, Private Entrance for complete independence 1 Parking Spot included Utilities: Tenant is responsible for 35% of all utilities (water, hydro, and gas).Location Highlights: Walking distance to top schools, including Norman G. Powers Public School, Maxwell Heights High School, and St. Kateri Catholic School Close to shopping, dining, entertainment, and parks, Excellent connectivity with easy access to Highways 407 and 401Additional Notes: No pets permitted Available immediately! Contact us today to schedule a viewing of this amazing space |
| Price | $2,200 |
| Address: | 1603 Coldstream Dr , Oshawa, L1K 3B5, Ontario |
| Lot Size: | 40.00 x 113.00 (Feet) |
| Directions/Cross Streets: | Coldstream and Townline |
| Rooms: | 4 |
| Bedrooms: | 2 |
| Bedrooms +: | |
| Kitchens: | 1 |
| Family Room: | N |
| Basement: | Fin W/O, Sep Entrance |
| Furnished: | N |
| Approximatly Age: | New |
| Property Type: | Detached |
| Style: | Apartment |
| Exterior: | Brick |
| Garage Type: | None |
| (Parking/)Drive: | Private |
| Drive Parking Spaces: | 1 |
| Pool: | None |
| Private Entrance: | Y |
| Approximatly Age: | New |
| Property Features: | Public Trans, School |
| Fireplace/Stove: | N |
| Heat Source: | Gas |
| Heat Type: | Forced Air |
| Central Air Conditioning: | Central Air |
| Laundry Level: | Lower |
| Elevator Lift: | N |
| Sewers: | Sewers |
| Water: | Municipal |
| Although the information displayed is believed to be accurate, no warranties or representations are made of any kind. |
| EXP REALTY |
|
|

Ajay Chopra
Sales Representative
Dir:
647-533-6876
Bus:
6475336876
| Book Showing | Email a Friend |
Jump To:
At a Glance:
| Type: | Freehold - Detached |
| Area: | Durham |
| Municipality: | Oshawa |
| Neighbourhood: | Taunton |
| Style: | Apartment |
| Lot Size: | 40.00 x 113.00(Feet) |
| Approximate Age: | New |
| Beds: | 2 |
| Baths: | 2 |
| Fireplace: | N |
| Pool: | None |
Locatin Map:

