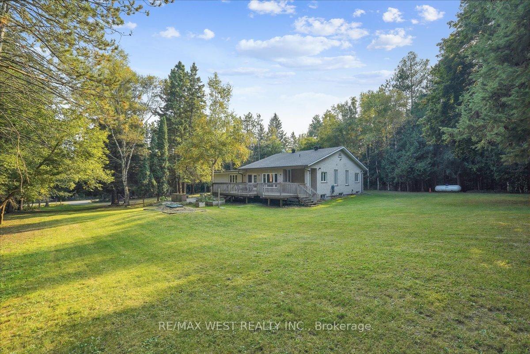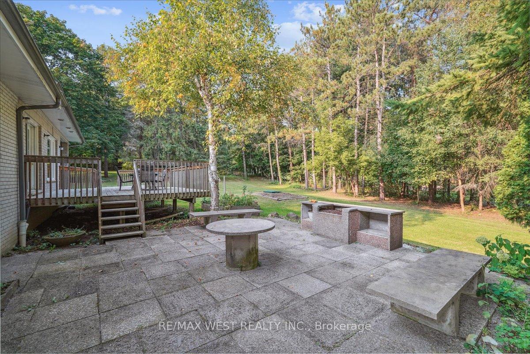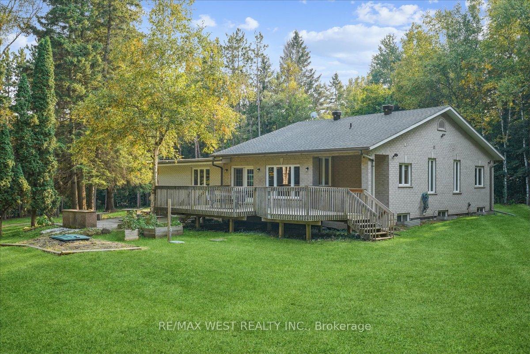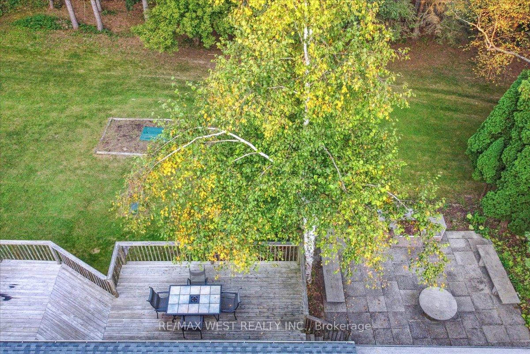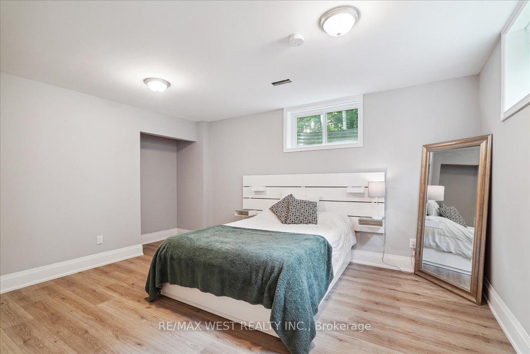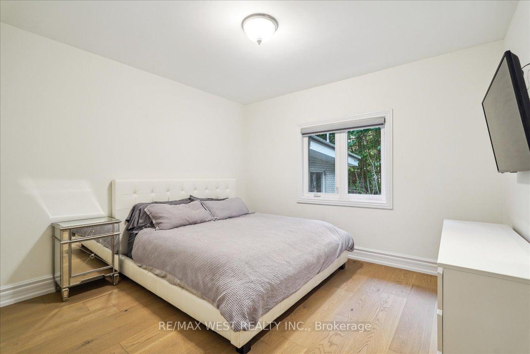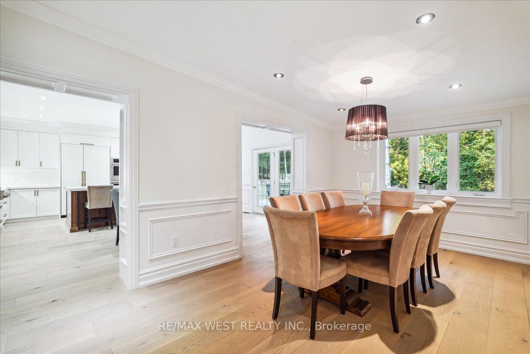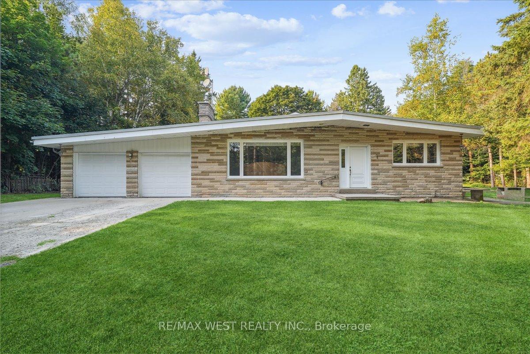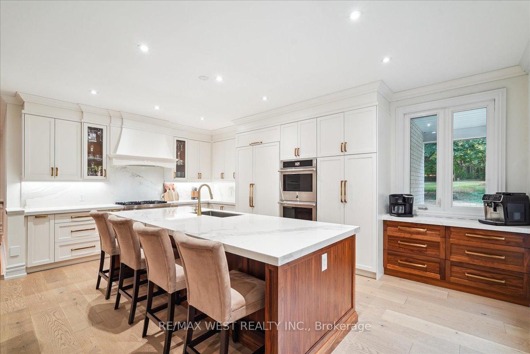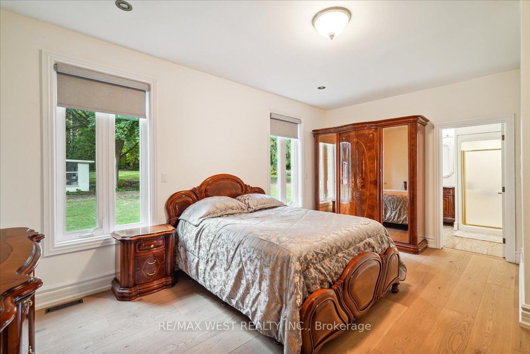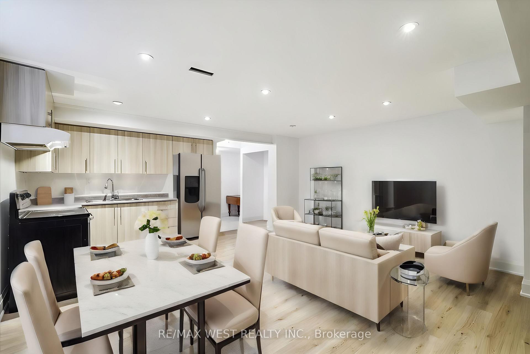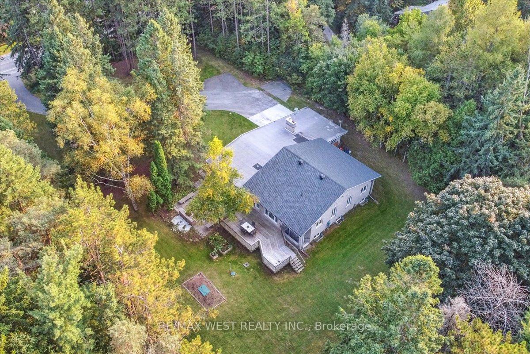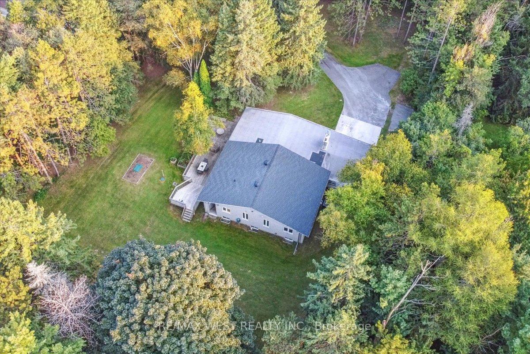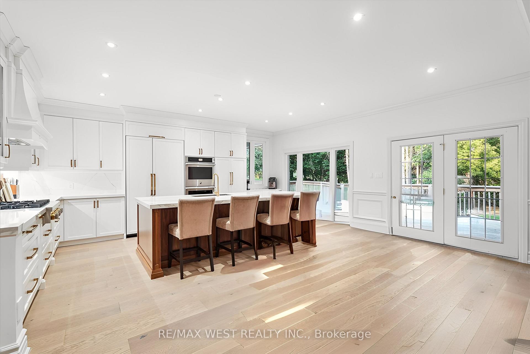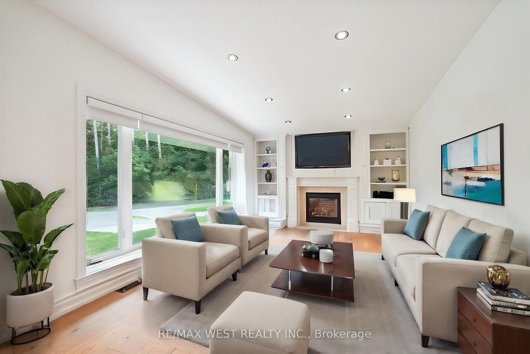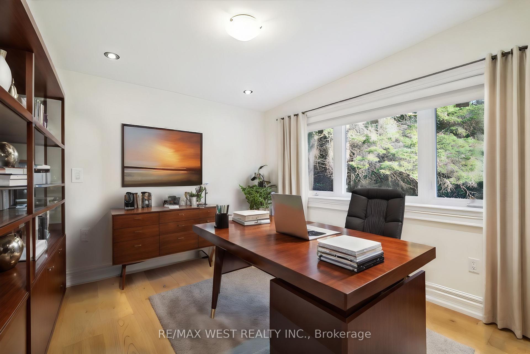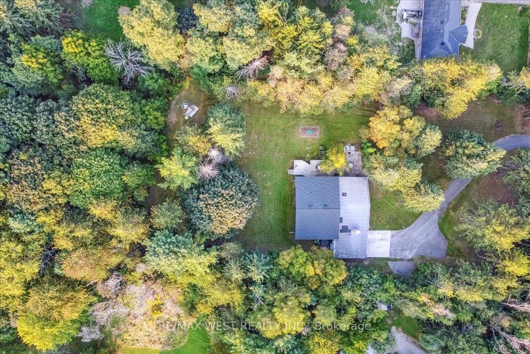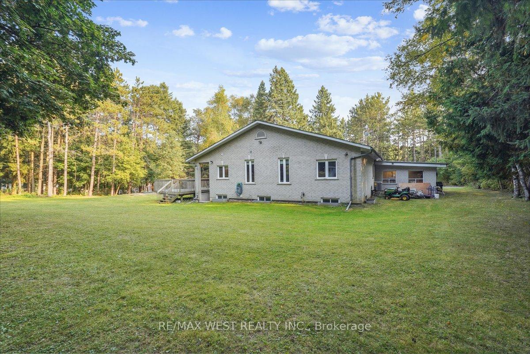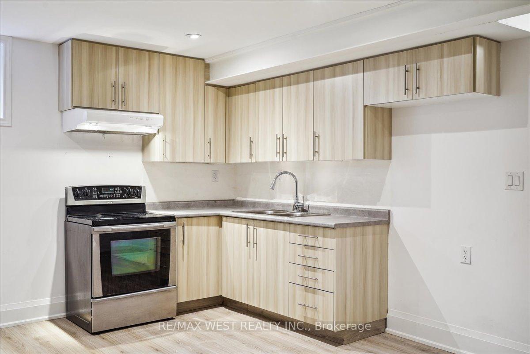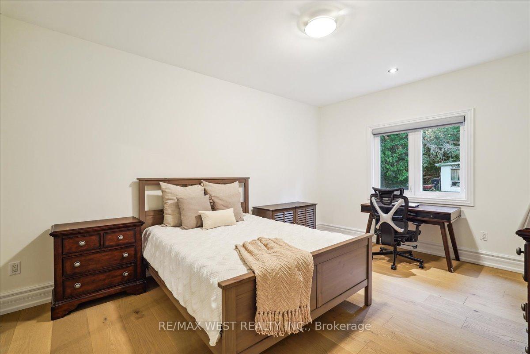$2,499,888
Available - For Sale
Listing ID: N9351857
3600 16th Sideroad , King, L7B 1K4, Ontario
| Stunning 2.7-Acre Retreat in King City Your Private Oasis Awaits! Welcome to 3600 16th Sideroad, a beautifully renovated bungalow nestled on a sprawling 2.7-acre lot in the prestigious King City community. Surrounded by lush, mature trees, this tranquil property offers the ultimate in privacy and serenity. Step inside this meticulously updated 4-bedroom home, where over 2350 square feet of stylish living space awaits. The heart of the home is a chefs dream kitchen, featuring top-of-the-line JennAir appliances, two-tone cabinetry, and an expansive 10-foot island topped with exquisite Calacatta Gold quartz. Whether you're entertaining guests or enjoying a quiet family meal, this space is both functional and elegant. The open and airy layout extends into the spacious living and dining areas, designed for comfort and ease. The bedrooms are generously sized, providing ample space for relaxation and rest. Additionally, the property includes a fully finished basement apartment with a separate entrance, offering versatile living options for guests, extended family, or even as a potential rental opportunity. Outside, the picturesque, tree-lined grounds create a private sanctuary perfect for outdoor gatherings, gardening, or simply enjoying the serene natural surroundings. Don't miss this rare opportunity to own a piece of paradise in King City. |
| Price | $2,499,888 |
| Taxes: | $8437.87 |
| Address: | 3600 16th Sideroad , King, L7B 1K4, Ontario |
| Lot Size: | 175.14 x 674.19 (Feet) |
| Directions/Cross Streets: | 16th Sideroad /Weston Road |
| Rooms: | 8 |
| Bedrooms: | 4 |
| Bedrooms +: | 1 |
| Kitchens: | 1 |
| Kitchens +: | 1 |
| Family Room: | Y |
| Basement: | Part Fin, Sep Entrance |
| Property Type: | Detached |
| Style: | Bungalow |
| Exterior: | Brick |
| Garage Type: | Attached |
| (Parking/)Drive: | Pvt Double |
| Drive Parking Spaces: | 18 |
| Pool: | None |
| Approximatly Square Footage: | 2000-2500 |
| Fireplace/Stove: | Y |
| Heat Source: | Propane |
| Heat Type: | Forced Air |
| Central Air Conditioning: | Central Air |
| Laundry Level: | Main |
| Sewers: | Septic |
| Water: | Well |
$
%
Years
This calculator is for demonstration purposes only. Always consult a professional
financial advisor before making personal financial decisions.
| Although the information displayed is believed to be accurate, no warranties or representations are made of any kind. |
| RE/MAX WEST REALTY INC. |
|
|

Ajay Chopra
Sales Representative
Dir:
647-533-6876
Bus:
6475336876
| Book Showing | Email a Friend |
Jump To:
At a Glance:
| Type: | Freehold - Detached |
| Area: | York |
| Municipality: | King |
| Neighbourhood: | Rural King |
| Style: | Bungalow |
| Lot Size: | 175.14 x 674.19(Feet) |
| Tax: | $8,437.87 |
| Beds: | 4+1 |
| Baths: | 4 |
| Fireplace: | Y |
| Pool: | None |
Locatin Map:
Payment Calculator:

