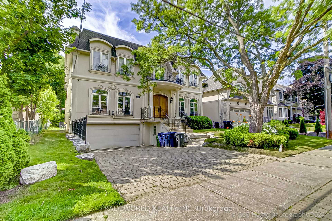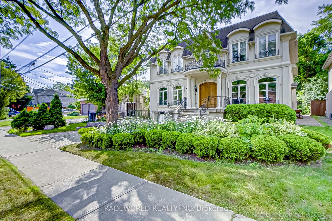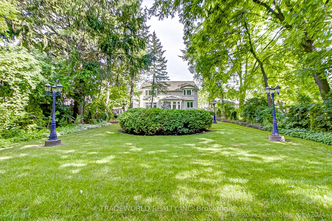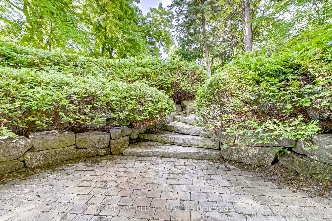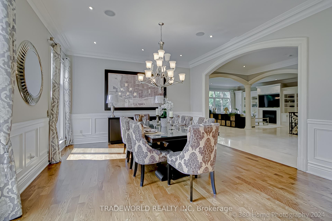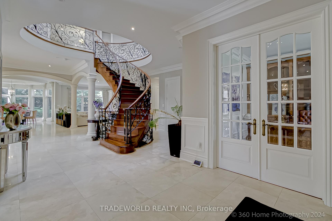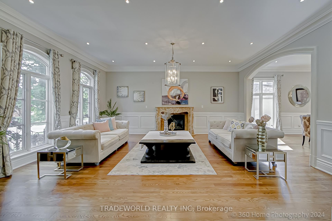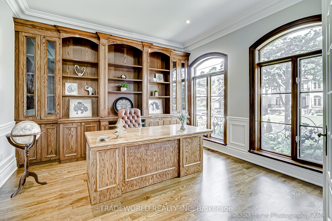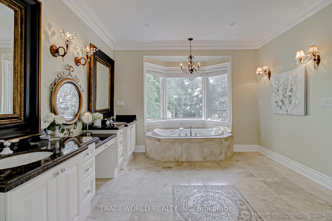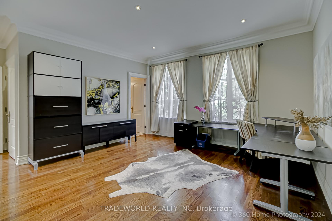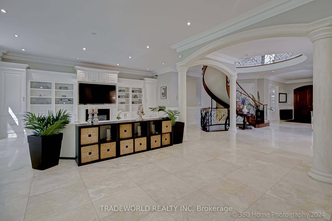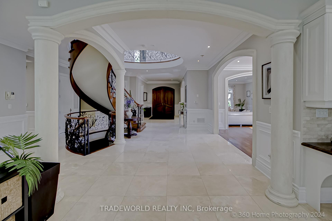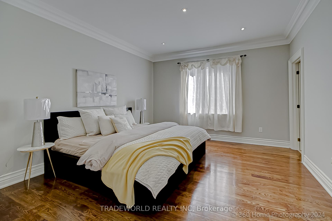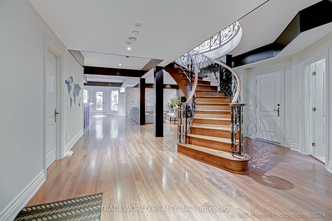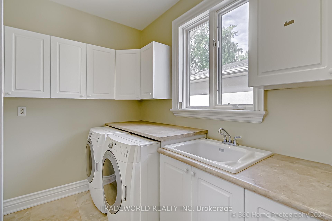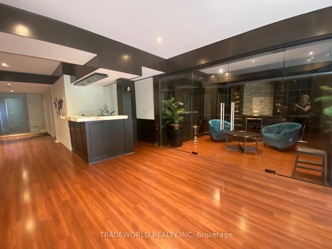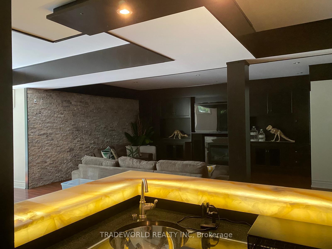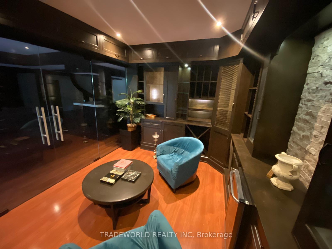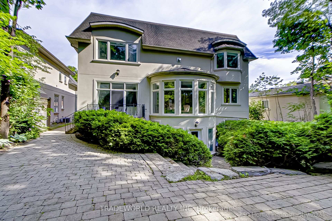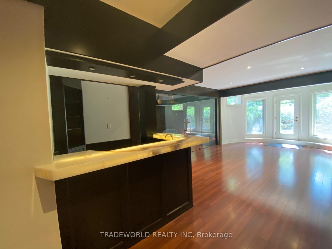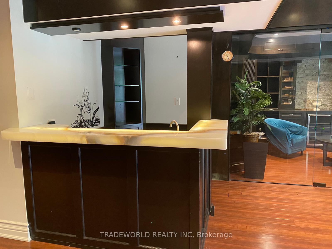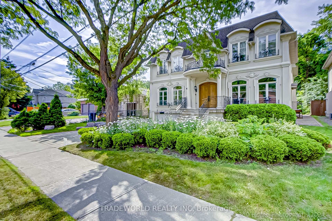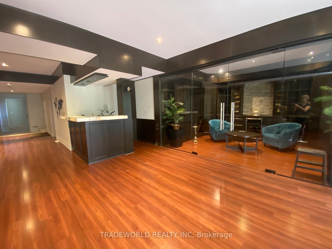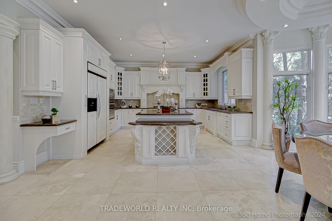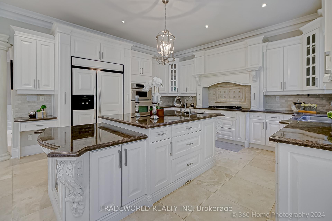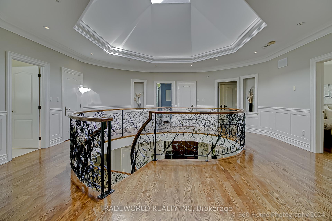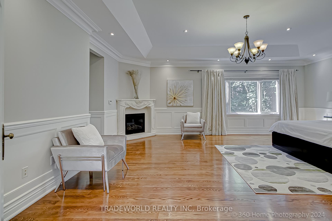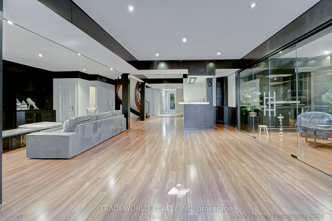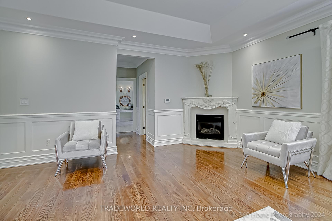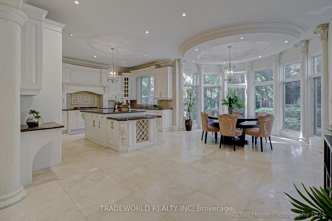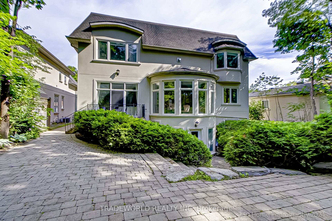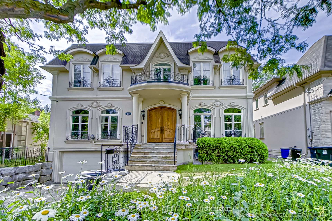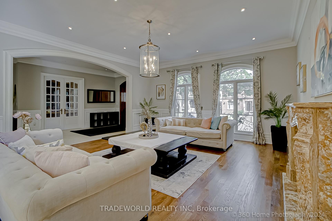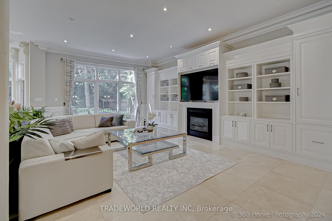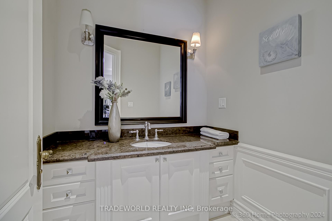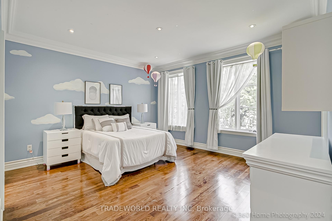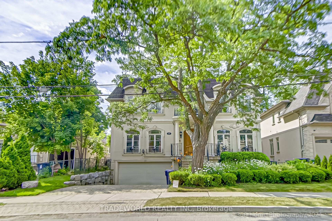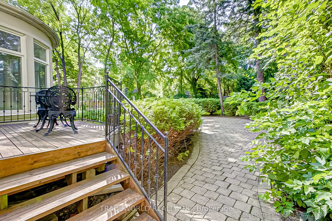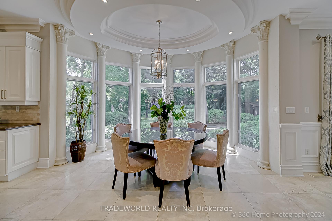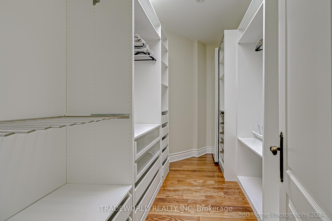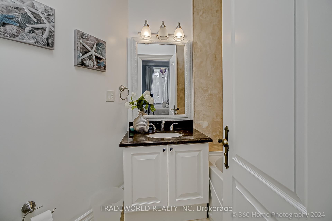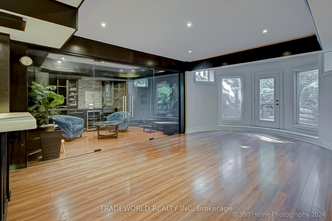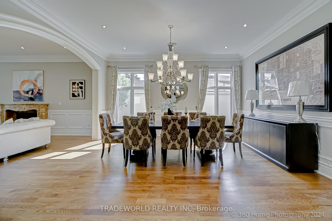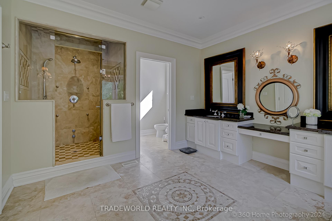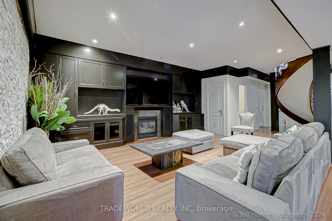$3,398,000
Available - For Sale
Listing ID: C10428069
117 Wedgewood Dr , Toronto, M2M 2H6, Ontario
| Ultra Rare, Extra Deep 213 Ft, Breath Taking Outdoor Oasis With Fountain & Statues. Approx. 4,900 Ft Above Ground + 2,100 Ft L/L. Rare & Unique Architectural Masterpiece. Open Concept Layout, Functional Space With 10 Foot Main, 9 Foot Second. Hardwood & Lime Stone Flooring Through-out. The Open Concept Also Expand This Unique Foot Print, Wainscoting, Crown Moulding Gourmet Kitchen, Granite Kitchen Counter, Spectacular Breakfast Area, Enjoying The Full Backyard Sanctuary. The Master Bath Has 7 Pcs En-suite, Stone Fireplace, Every Bedroom has an En-Suite, Steam Room, Body Spray & Jacuzzi. Every Bedroom Is an Ensuite. |
| Extras: S/S Fridge, B/I Oven & Microwave, B/I Dishwasher, Gas Stove, CAC, CVAC, All Elfs., All Existing Window Coverings, Alarm System & Intercom. |
| Price | $3,398,000 |
| Taxes: | $16800.00 |
| Address: | 117 Wedgewood Dr , Toronto, M2M 2H6, Ontario |
| Lot Size: | 55.08 x 213.00 (Feet) |
| Directions/Cross Streets: | Bayview & Cummer |
| Rooms: | 10 |
| Rooms +: | 2 |
| Bedrooms: | 4 |
| Bedrooms +: | 1 |
| Kitchens: | 1 |
| Family Room: | Y |
| Basement: | Fin W/O, Sep Entrance |
| Property Type: | Detached |
| Style: | 2-Storey |
| Exterior: | Stucco/Plaster |
| Garage Type: | Built-In |
| (Parking/)Drive: | Available |
| Drive Parking Spaces: | 4 |
| Pool: | None |
| Property Features: | Arts Centre, Library, Place Of Worship, Public Transit, School |
| Fireplace/Stove: | Y |
| Heat Source: | Gas |
| Heat Type: | Forced Air |
| Central Air Conditioning: | Central Air |
| Sewers: | Sewers |
| Water: | Municipal |
$
%
Years
This calculator is for demonstration purposes only. Always consult a professional
financial advisor before making personal financial decisions.
| Although the information displayed is believed to be accurate, no warranties or representations are made of any kind. |
| TRADEWORLD REALTY INC |
|
|

Ajay Chopra
Sales Representative
Dir:
647-533-6876
Bus:
6475336876
| Book Showing | Email a Friend |
Jump To:
At a Glance:
| Type: | Freehold - Detached |
| Area: | Toronto |
| Municipality: | Toronto |
| Neighbourhood: | Newtonbrook East |
| Style: | 2-Storey |
| Lot Size: | 55.08 x 213.00(Feet) |
| Tax: | $16,800 |
| Beds: | 4+1 |
| Baths: | 7 |
| Fireplace: | Y |
| Pool: | None |
Locatin Map:
Payment Calculator:

