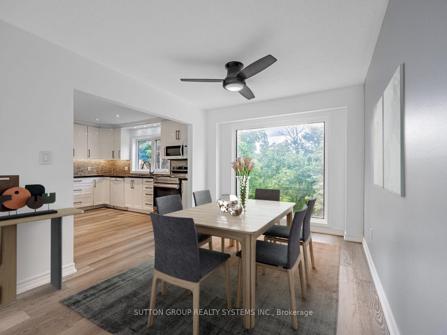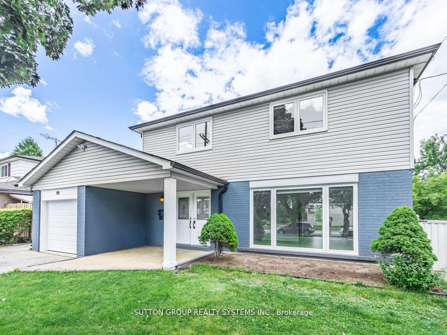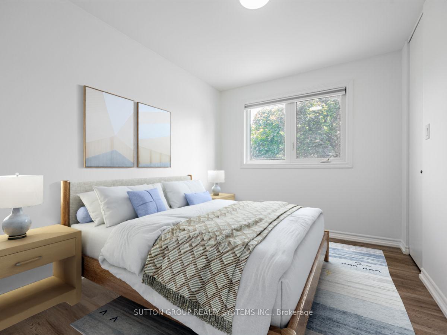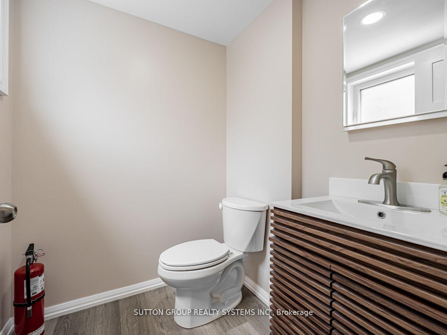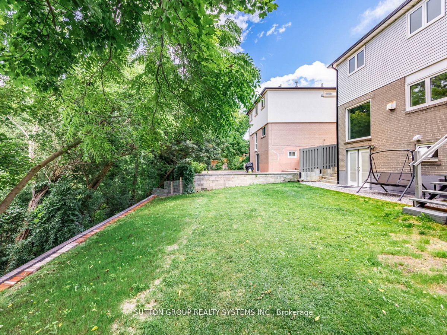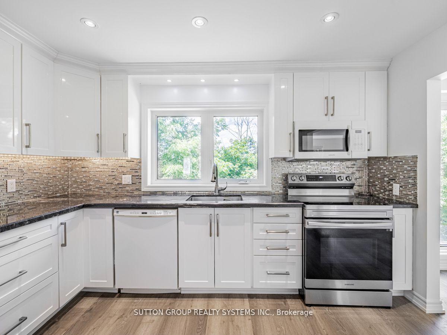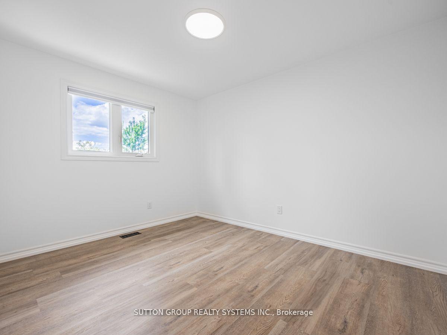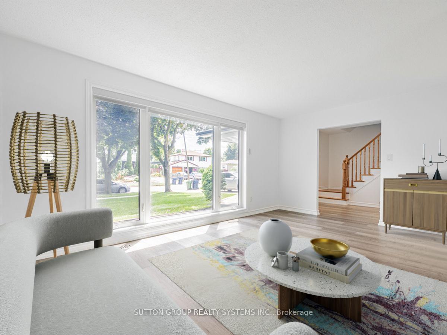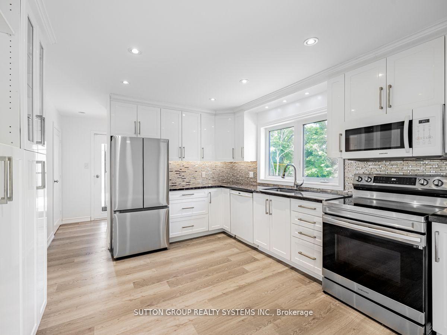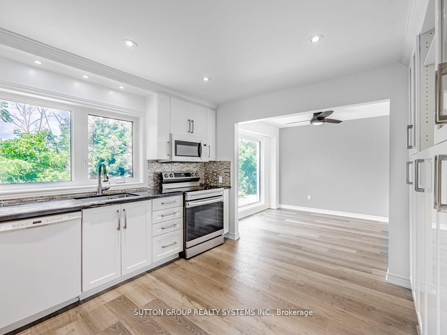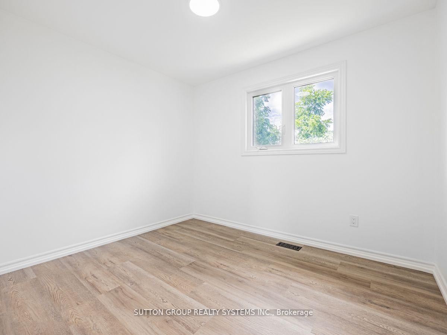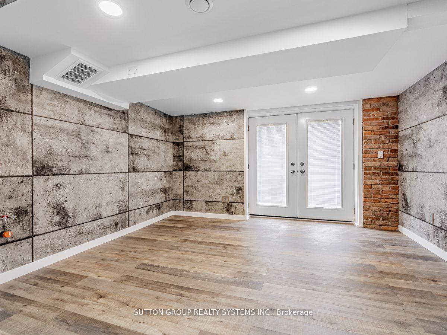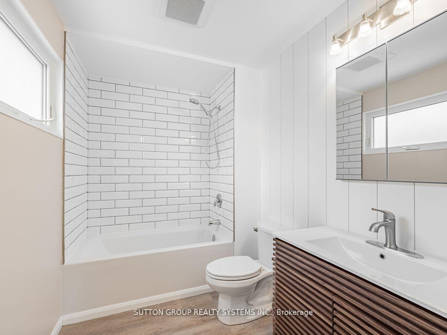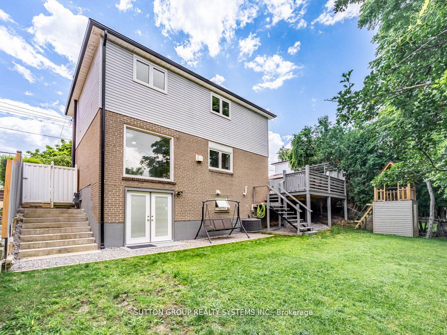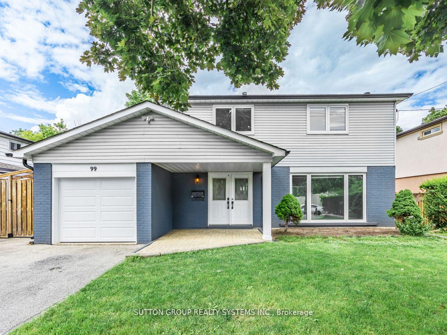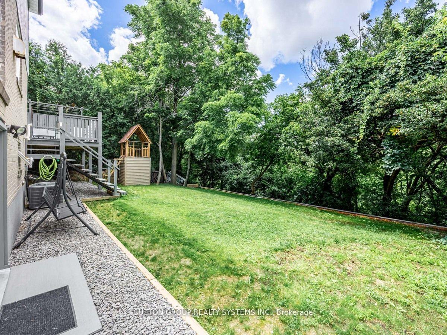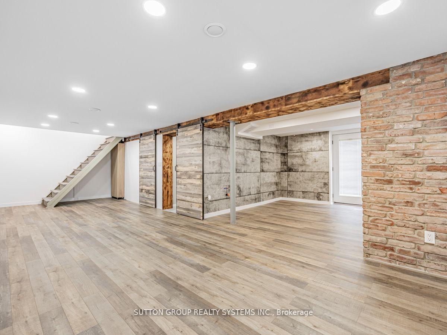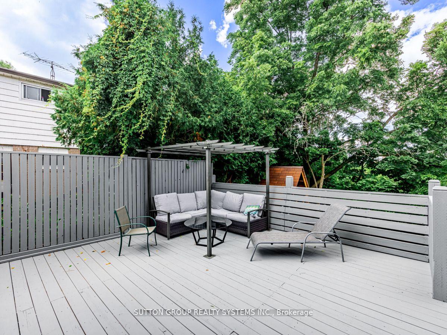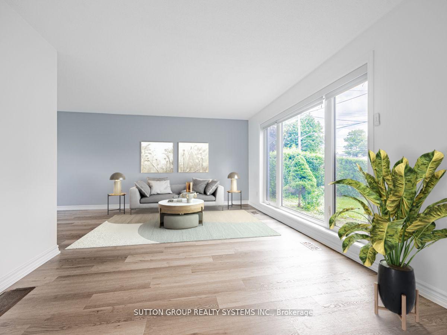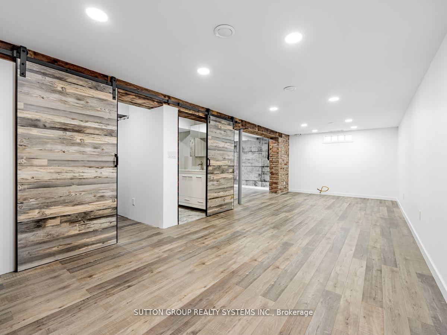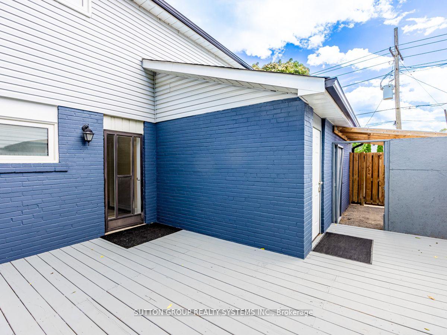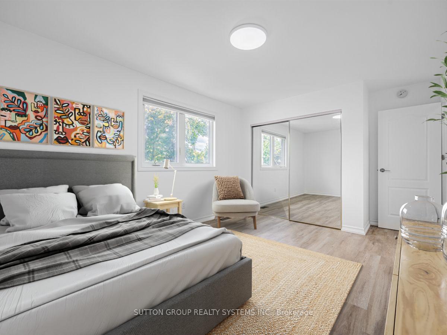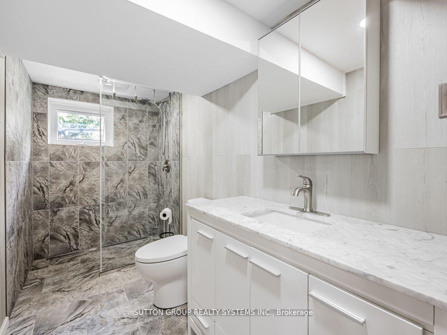$1,180,000
Available - For Sale
Listing ID: W10405632
99 Mercury Rd , Toronto, M9W 3H4, Ontario
| This beautiful 4-bedroom detached house boasts a stunning ravine view, spacious sundeck and a finished basement with separate entrance in Toronto's Northwest. It offers a peaceful oasis close to public transportation, stores, Woodbine Mall, and Etobicoke General Hospital. Enjoy full access to Humber River Trails and the community pool, just a 2-minute walk away. Recent upgrades and renovations include a new roof, new windows (EcoTech, 2022), new downspouts and gutters, new HVAC AC Carrier, new high-efficiency furnace, new tankless water heater, new attic insulation, new sewage pipes and water line supply, backwater valve and sewage pump, new water drainage, new garage doors with opener, new retaining wall, rebuilt basement, bathroom, and flooring, rebuilt second-floor bathroom, rebuilt powder room, new flooring and paint on the first floor, new motorized curtains and much more! See attached list of recent upgrades! *EXTRAS* Patio furniture, Treehouse |
| Extras: Patio furniture, treehouse |
| Price | $1,180,000 |
| Taxes: | $4184.00 |
| Address: | 99 Mercury Rd , Toronto, M9W 3H4, Ontario |
| Lot Size: | 55.00 x 100.00 (Feet) |
| Directions/Cross Streets: | Martin Grove / West Humber |
| Rooms: | 7 |
| Bedrooms: | 4 |
| Bedrooms +: | |
| Kitchens: | 1 |
| Family Room: | Y |
| Basement: | Finished, Sep Entrance |
| Property Type: | Detached |
| Style: | 2-Storey |
| Exterior: | Alum Siding |
| Garage Type: | Attached |
| (Parking/)Drive: | Private |
| Drive Parking Spaces: | 2 |
| Pool: | None |
| Fireplace/Stove: | N |
| Heat Source: | Gas |
| Heat Type: | Forced Air |
| Central Air Conditioning: | Central Air |
| Sewers: | Sewers |
| Water: | Municipal |
$
%
Years
This calculator is for demonstration purposes only. Always consult a professional
financial advisor before making personal financial decisions.
| Although the information displayed is believed to be accurate, no warranties or representations are made of any kind. |
| SUTTON GROUP REALTY SYSTEMS INC. |
|
|

Ajay Chopra
Sales Representative
Dir:
647-533-6876
Bus:
6475336876
| Book Showing | Email a Friend |
Jump To:
At a Glance:
| Type: | Freehold - Detached |
| Area: | Toronto |
| Municipality: | Toronto |
| Neighbourhood: | West Humber-Clairville |
| Style: | 2-Storey |
| Lot Size: | 55.00 x 100.00(Feet) |
| Tax: | $4,184 |
| Beds: | 4 |
| Baths: | 3 |
| Fireplace: | N |
| Pool: | None |
Locatin Map:
Payment Calculator:

