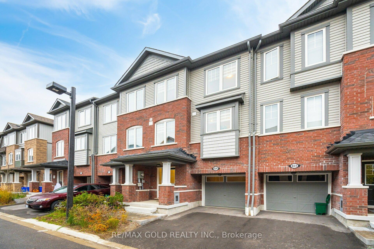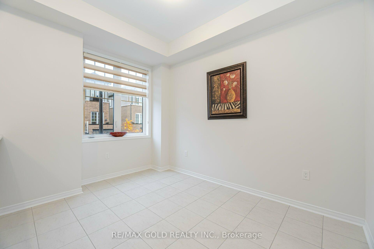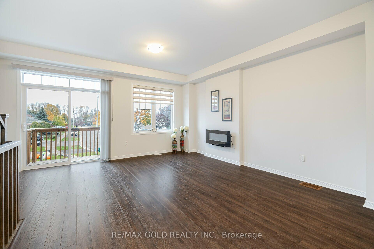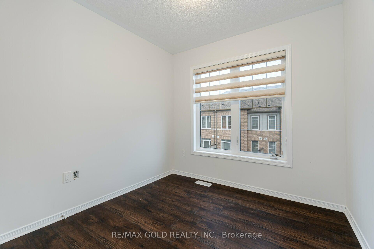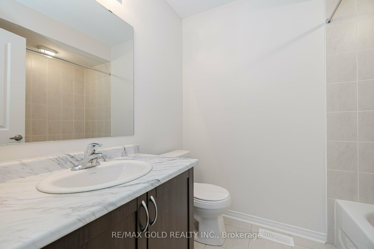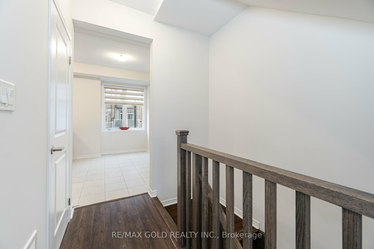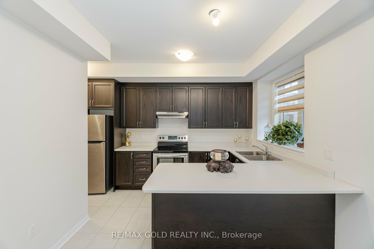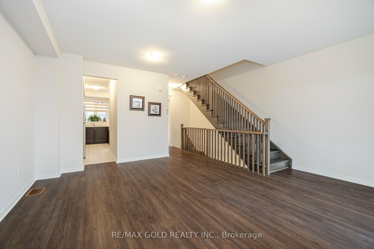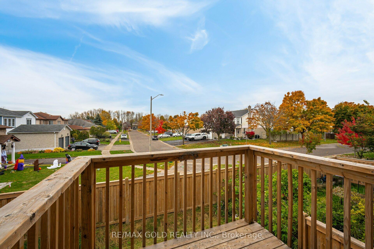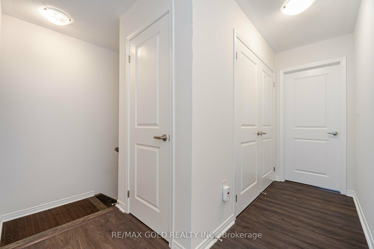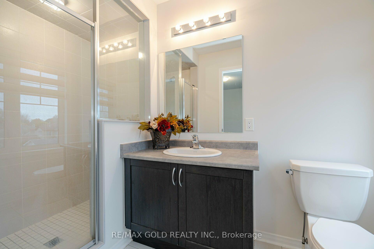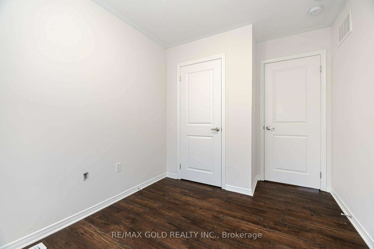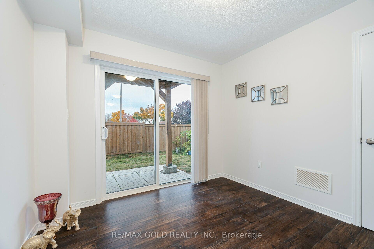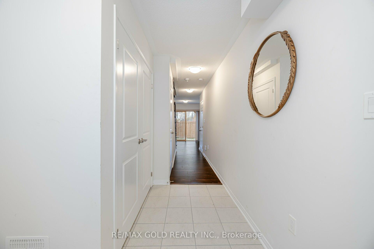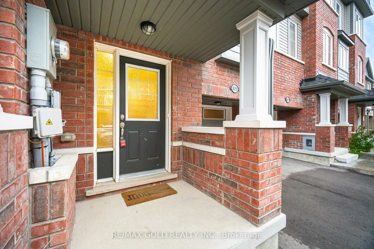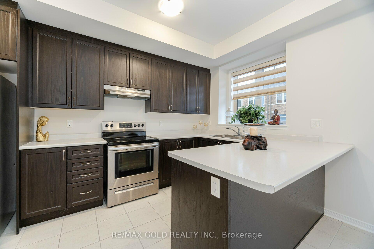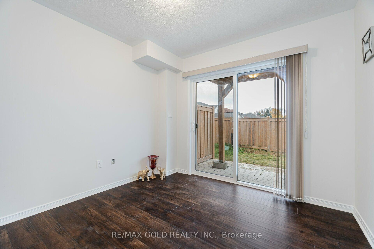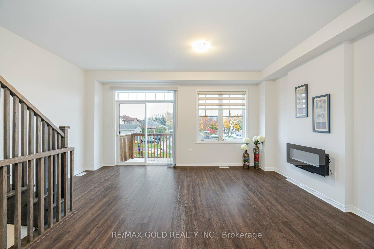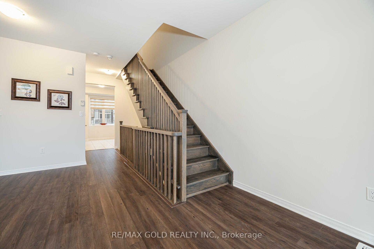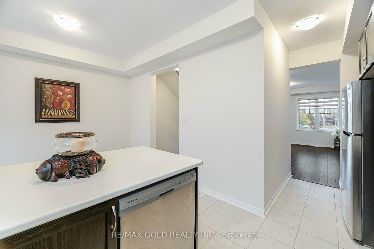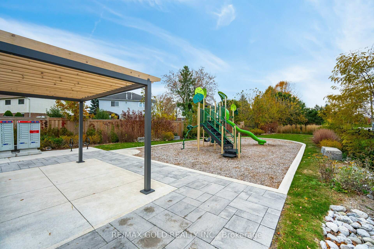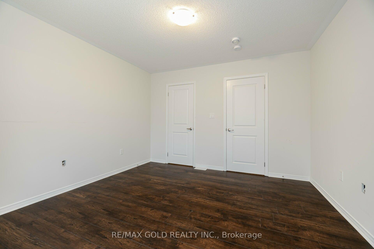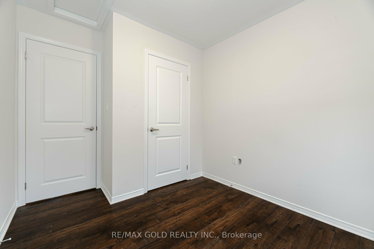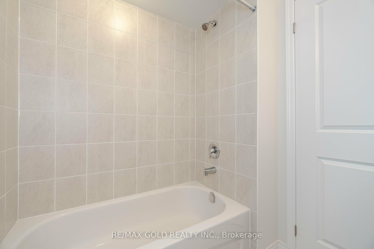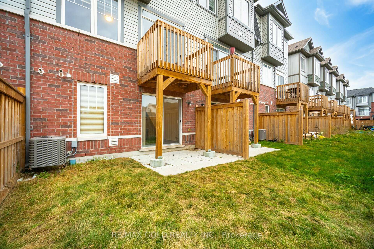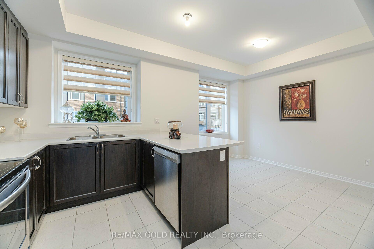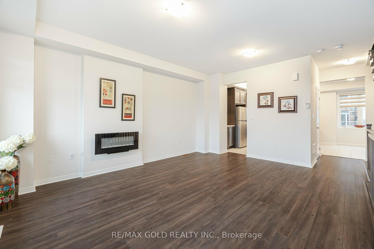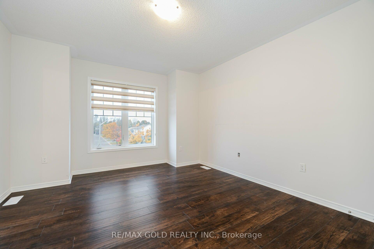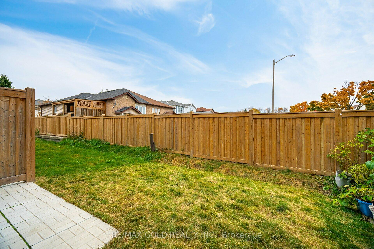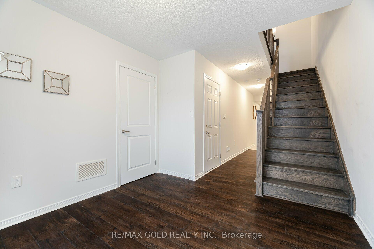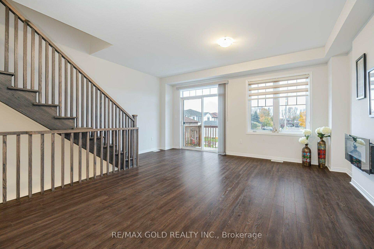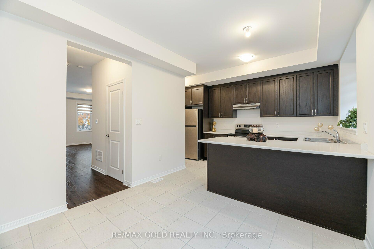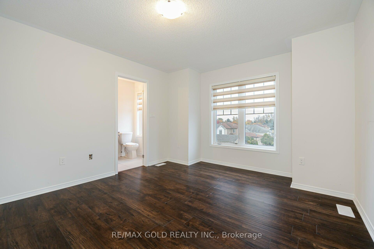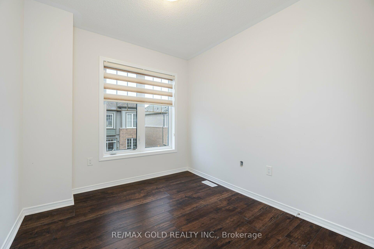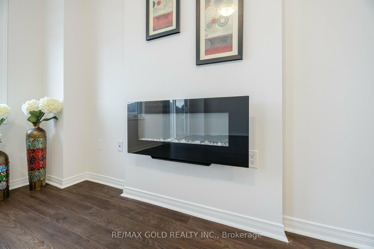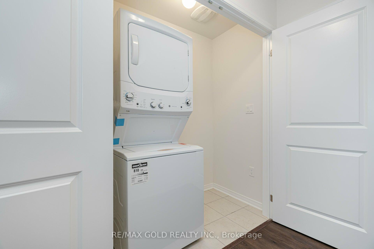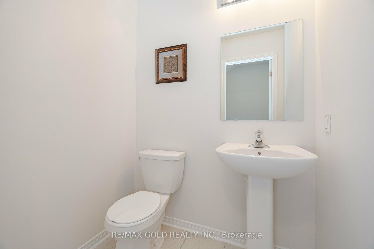$754,900
Available - For Sale
Listing ID: E10428295
829 Atwater Path , Oshawa, L1J 0E8, Ontario
| Just Like New! 3 Storey Townhouse In Prime South Oshawa. Carpet Free Home With Open Concept Layout and spacious Living/Dinning Area. Upgraded home with Dark Stained Oak Staircase, Upgraded Pickets And Posts, Smooth Ceilings On Main Floor, Glass Shower Enclosure In Master Ensuite And Lots More... One Of The Larger Units and one of the Very Few Units In The Complex That Comes With A Backyard. Family Room On Main Level With Walkout To Backyard. Open Concept Kitchen With Centre Island, Stainless Steel Appliances. Primary Br Has 4Pc Ensuite And W/I Closet. Located Close To Lakefront Trails And Parks, Mins To 401 Highway/Go-Transit. Close to Parks, Highway, Recreation Facilities, Sports Fields And Hospital. Don't Miss!!! |
| Price | $754,900 |
| Taxes: | $4170.00 |
| Address: | 829 Atwater Path , Oshawa, L1J 0E8, Ontario |
| Lot Size: | 18.06 x 76.78 (Feet) |
| Directions/Cross Streets: | Phillip Murray & Park Rd S |
| Rooms: | 7 |
| Bedrooms: | 3 |
| Bedrooms +: | 1 |
| Kitchens: | 1 |
| Family Room: | Y |
| Basement: | Fin W/O |
| Approximatly Age: | 0-5 |
| Property Type: | Att/Row/Twnhouse |
| Style: | 3-Storey |
| Exterior: | Brick, Vinyl Siding |
| Garage Type: | Built-In |
| (Parking/)Drive: | Private |
| Drive Parking Spaces: | 1 |
| Pool: | None |
| Approximatly Age: | 0-5 |
| Approximatly Square Footage: | 1500-2000 |
| Property Features: | Grnbelt/Cons, Hospital, Lake/Pond, Park, Public Transit, School |
| Fireplace/Stove: | Y |
| Heat Source: | Gas |
| Heat Type: | Forced Air |
| Central Air Conditioning: | Central Air |
| Laundry Level: | Main |
| Sewers: | Sewers |
| Water: | Municipal |
$
%
Years
This calculator is for demonstration purposes only. Always consult a professional
financial advisor before making personal financial decisions.
| Although the information displayed is believed to be accurate, no warranties or representations are made of any kind. |
| RE/MAX GOLD REALTY INC. |
|
|

Ajay Chopra
Sales Representative
Dir:
647-533-6876
Bus:
6475336876
| Virtual Tour | Book Showing | Email a Friend |
Jump To:
At a Glance:
| Type: | Freehold - Att/Row/Twnhouse |
| Area: | Durham |
| Municipality: | Oshawa |
| Neighbourhood: | Lakeview |
| Style: | 3-Storey |
| Lot Size: | 18.06 x 76.78(Feet) |
| Approximate Age: | 0-5 |
| Tax: | $4,170 |
| Beds: | 3+1 |
| Baths: | 3 |
| Fireplace: | Y |
| Pool: | None |
Locatin Map:
Payment Calculator:

