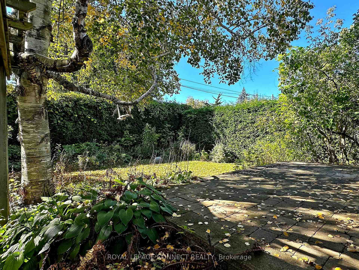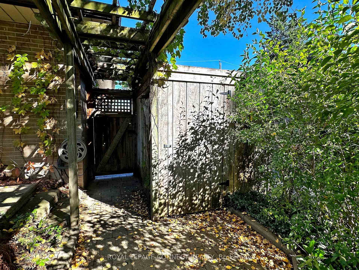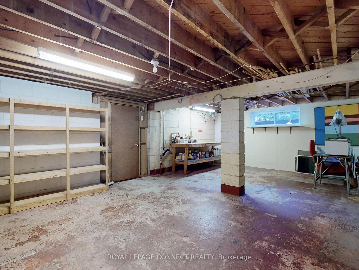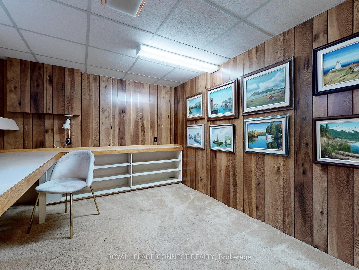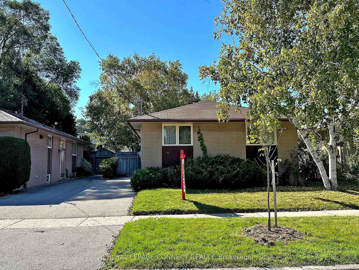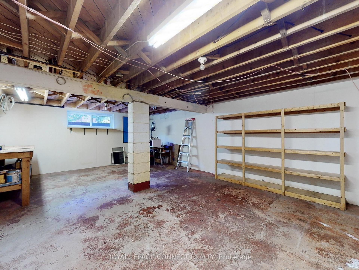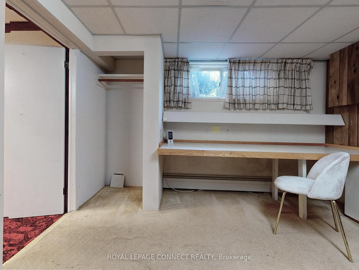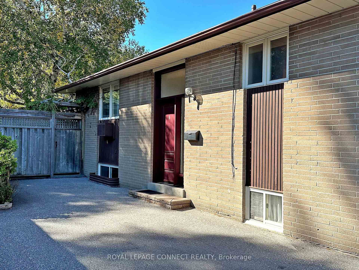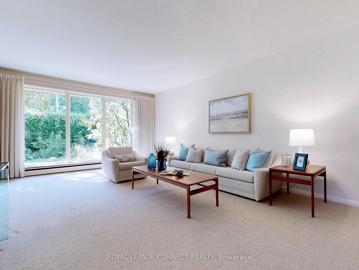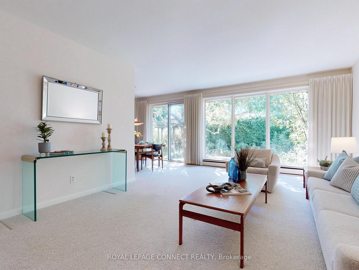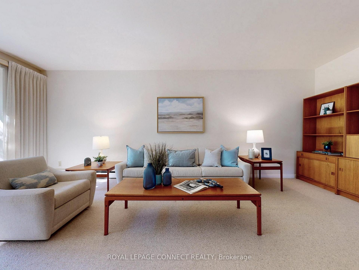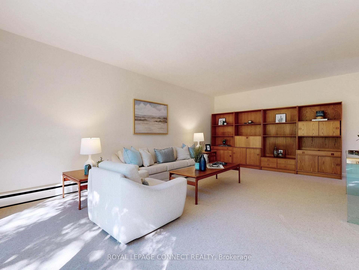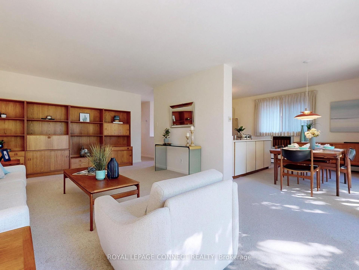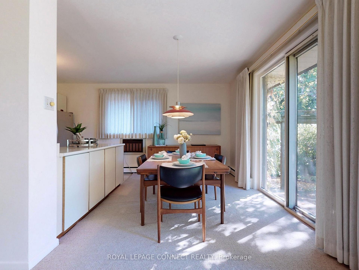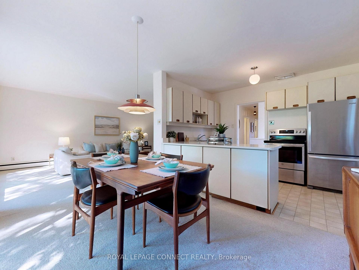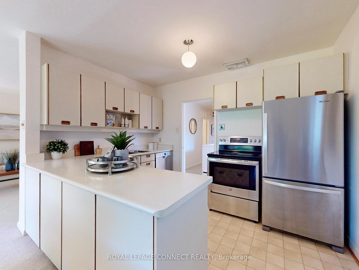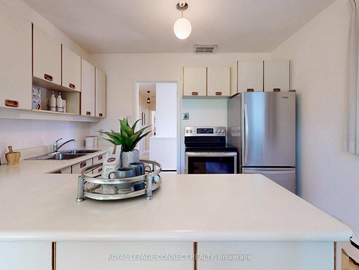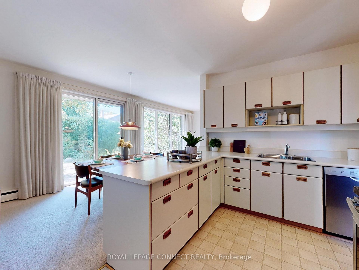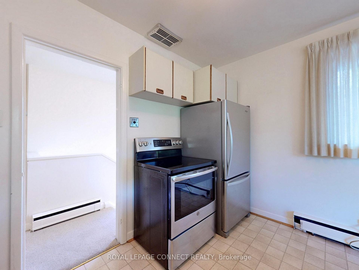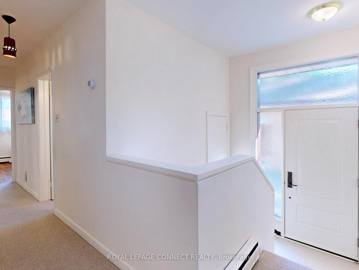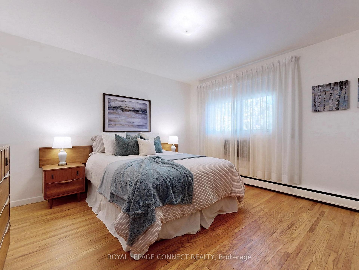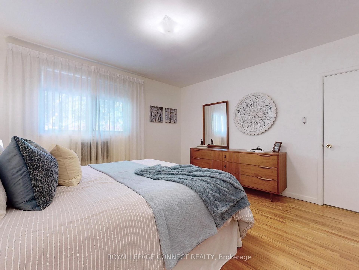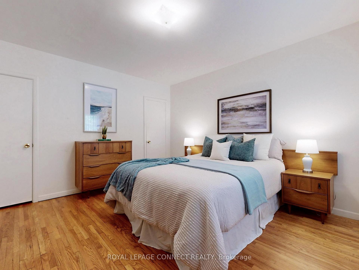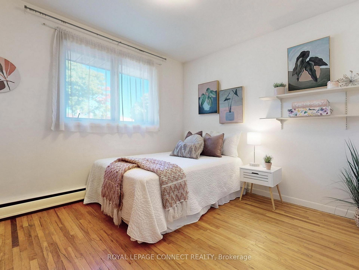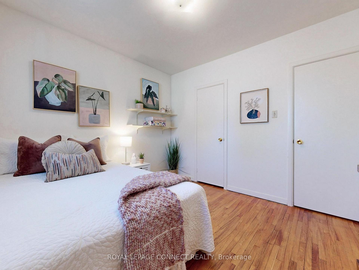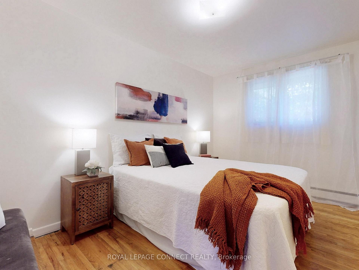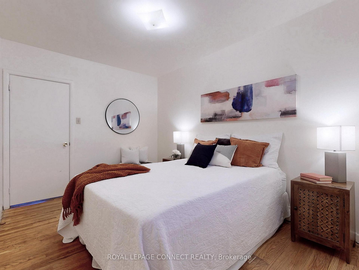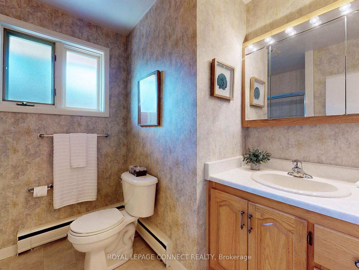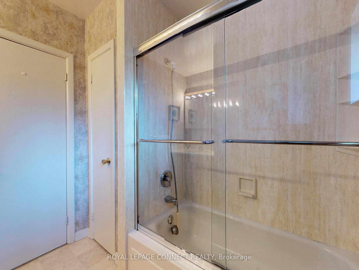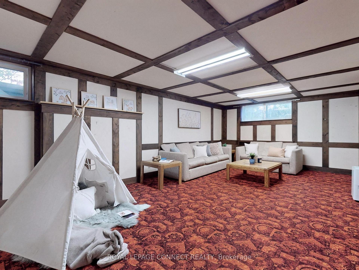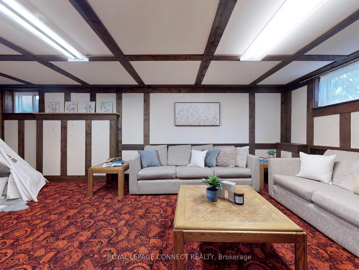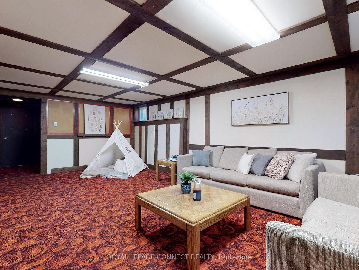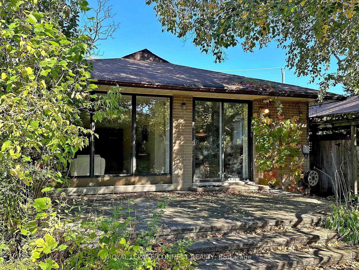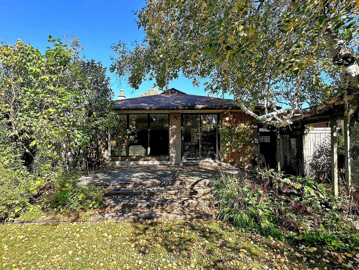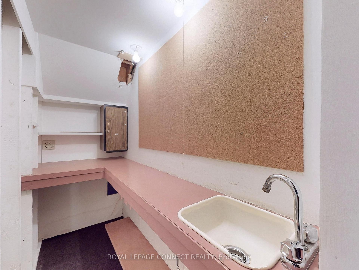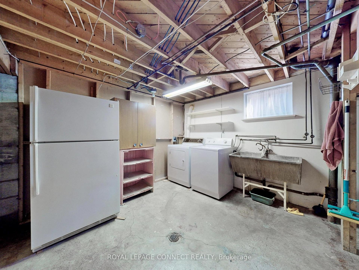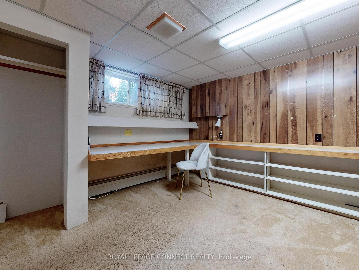$869,900
Available - For Sale
Listing ID: E9724785
20 Sundance Cres , Toronto, M1G 2M2, Ontario
| Discover the allure of this beautifully maintained home offering a serene retreat on a generous 43.5 x 115 lot with fantastic curb appeal! This charming residence features three bedrooms on the main floor and an additional bedroom downstairs, making it perfect for families. You'll find a four-piece washroom on the main level and mostly hardwood floors throughout. Step outside through the sliding doors to enjoy your private perennial gardens and patio setting. The lower level includes a small room previously used as a darkroom for filming, complete with a sink, rec room for relaxing and a large empty room that can be converted into anything your heart desires, the possibilities are unlimited. Located in a family friendly neighborhood. see attached list of upgrades |
| Extras: Updates include: thermal vinyl windows, roof est. 10yrs., soffits, facia, gutters, exterior upgraded door, clean gas, water heating. Amazing location, close to schools, major hwys, hospitals, amenities, transit and places of worship. |
| Price | $869,900 |
| Taxes: | $3676.58 |
| Address: | 20 Sundance Cres , Toronto, M1G 2M2, Ontario |
| Lot Size: | 43.50 x 115.00 (Feet) |
| Directions/Cross Streets: | Lawrence & Orton Park |
| Rooms: | 6 |
| Rooms +: | 3 |
| Bedrooms: | 3 |
| Bedrooms +: | 1 |
| Kitchens: | 1 |
| Family Room: | N |
| Basement: | Finished, Full |
| Approximatly Age: | 51-99 |
| Property Type: | Detached |
| Style: | Bungalow |
| Exterior: | Brick |
| Garage Type: | None |
| (Parking/)Drive: | Private |
| Drive Parking Spaces: | 3 |
| Pool: | None |
| Approximatly Age: | 51-99 |
| Property Features: | Fenced Yard, Golf, Hospital, Place Of Worship, Public Transit, School |
| Fireplace/Stove: | N |
| Heat Source: | Gas |
| Heat Type: | Water |
| Central Air Conditioning: | Other |
| Laundry Level: | Lower |
| Elevator Lift: | N |
| Sewers: | Sewers |
| Water: | Municipal |
$
%
Years
This calculator is for demonstration purposes only. Always consult a professional
financial advisor before making personal financial decisions.
| Although the information displayed is believed to be accurate, no warranties or representations are made of any kind. |
| ROYAL LEPAGE CONNECT REALTY |
|
|

Ajay Chopra
Sales Representative
Dir:
647-533-6876
Bus:
6475336876
| Virtual Tour | Book Showing | Email a Friend |
Jump To:
At a Glance:
| Type: | Freehold - Detached |
| Area: | Toronto |
| Municipality: | Toronto |
| Neighbourhood: | Woburn |
| Style: | Bungalow |
| Lot Size: | 43.50 x 115.00(Feet) |
| Approximate Age: | 51-99 |
| Tax: | $3,676.58 |
| Beds: | 3+1 |
| Baths: | 1 |
| Fireplace: | N |
| Pool: | None |
Locatin Map:
Payment Calculator:

