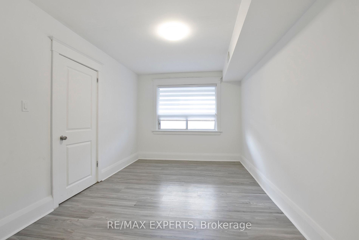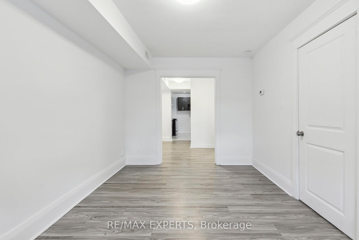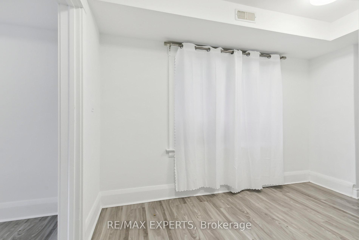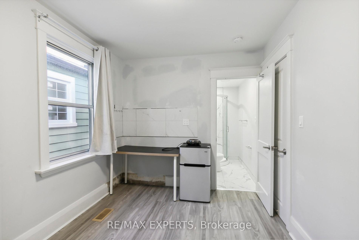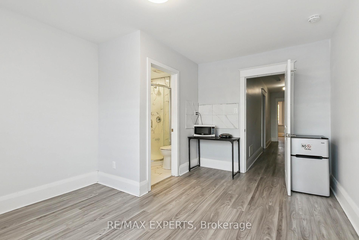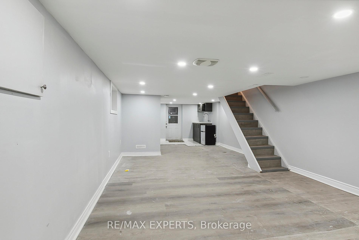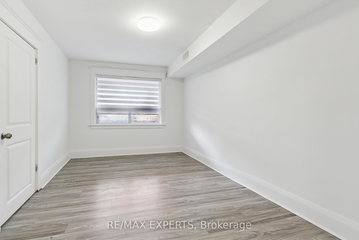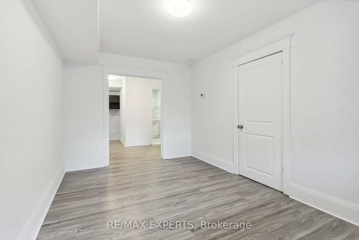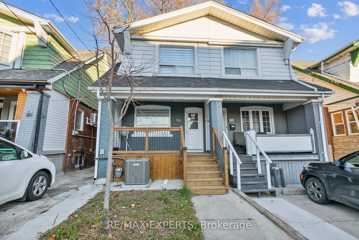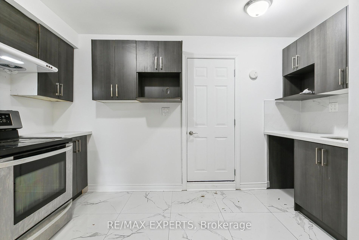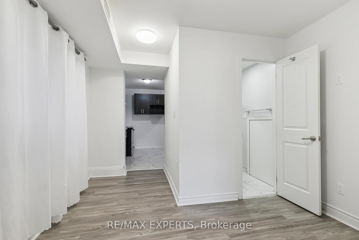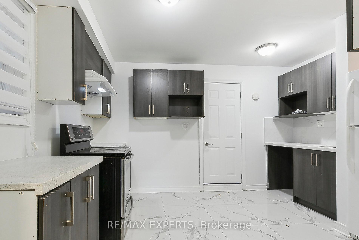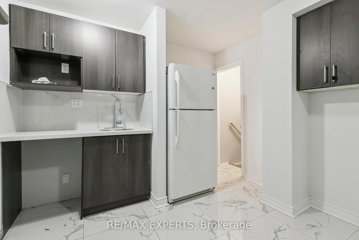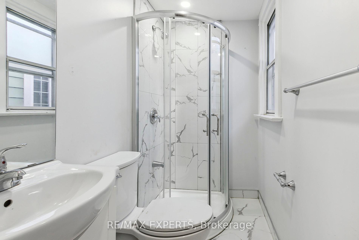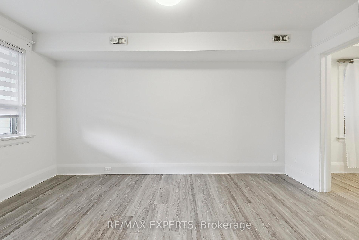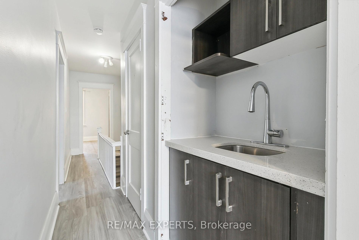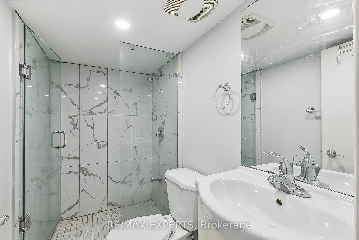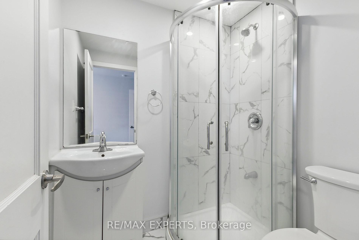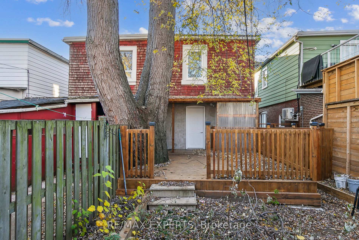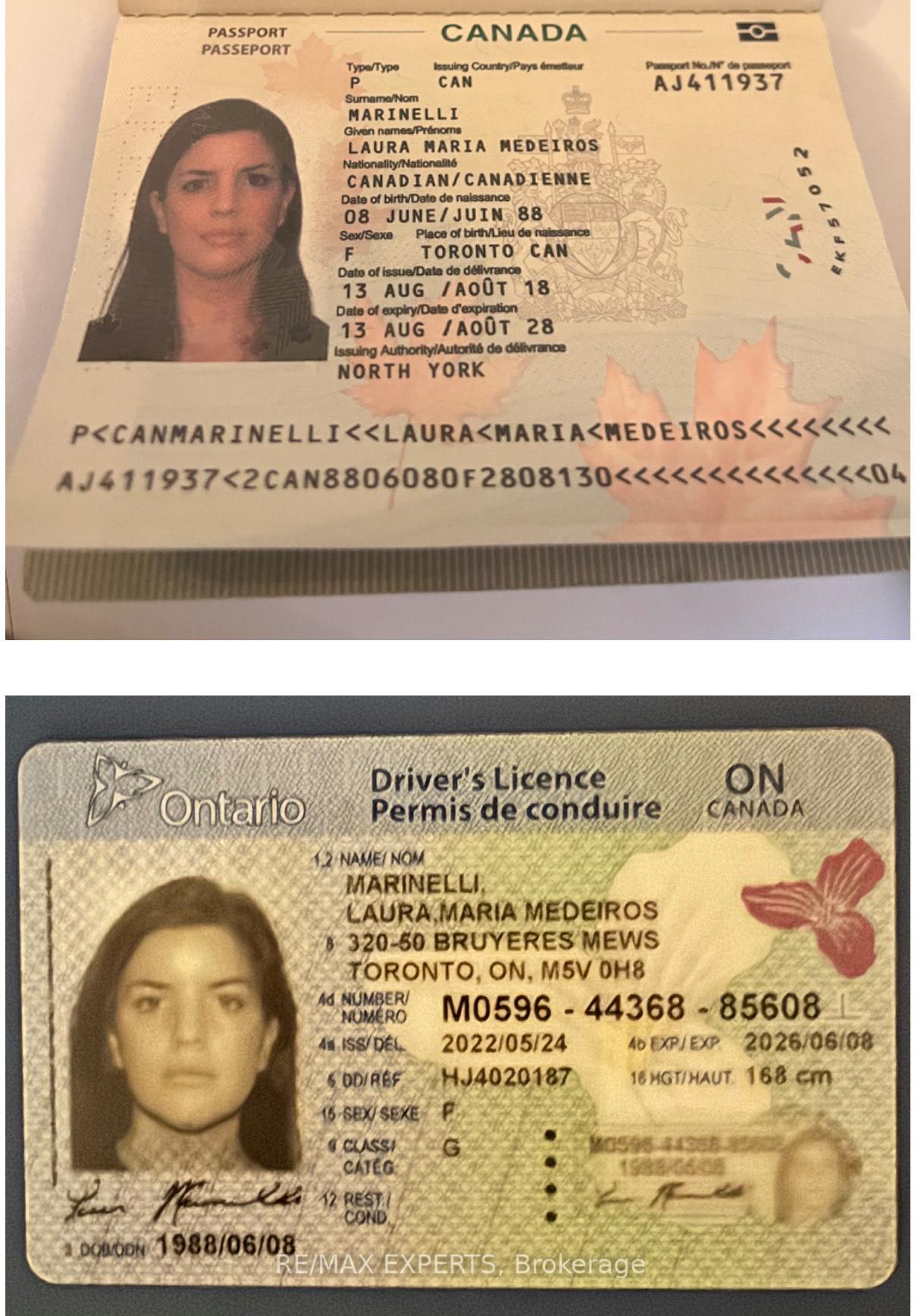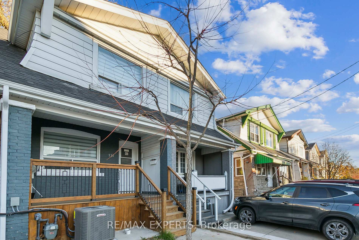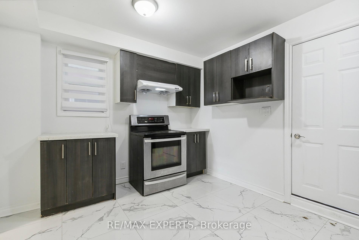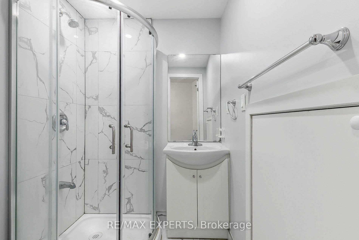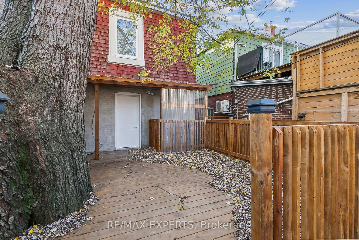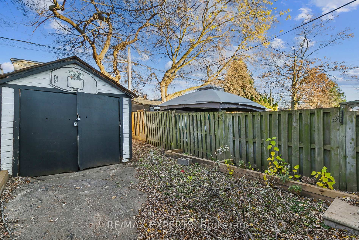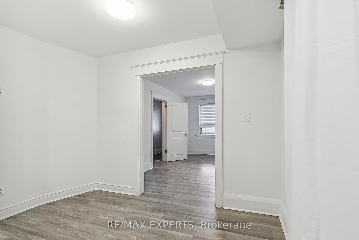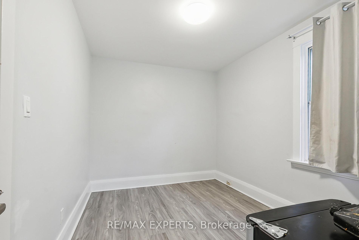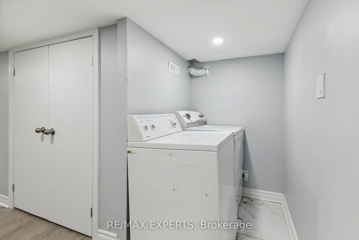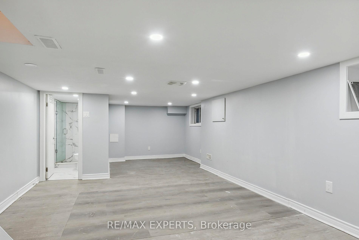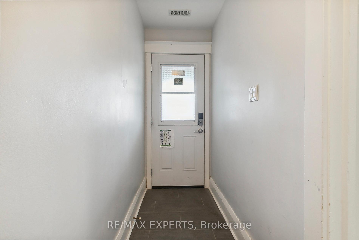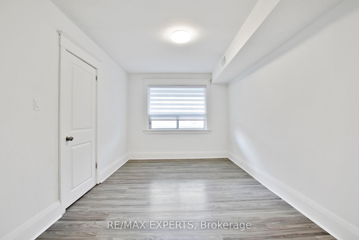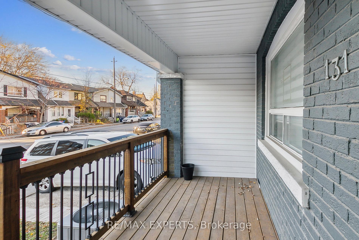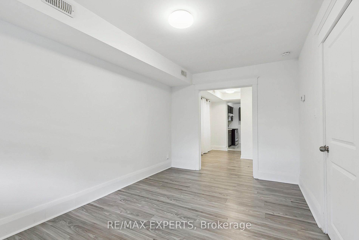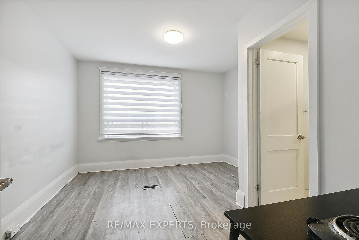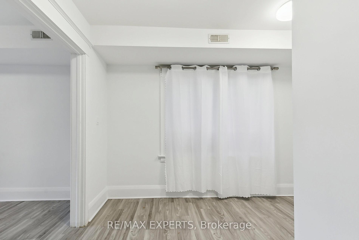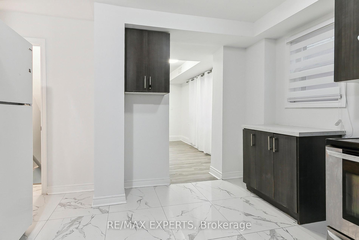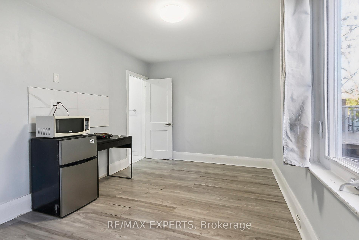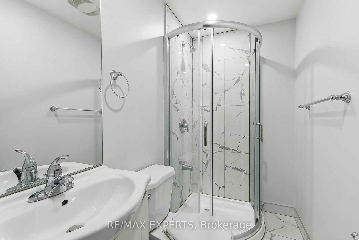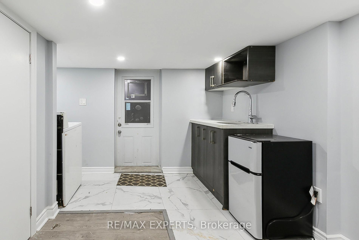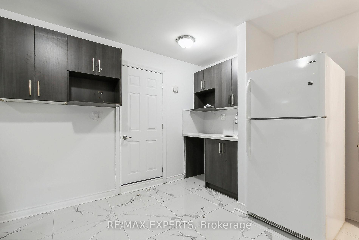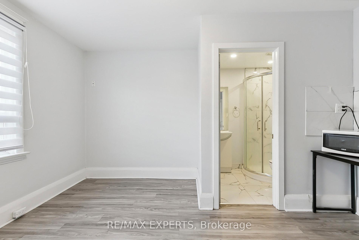$999,000
Available - For Sale
Listing ID: E10428053
131 Donlands Ave , Toronto, M4J 3P3, Ontario
| Fully Renovated 3+1 Bed Semi Detached Home In Historic Danforth! Great investment opportunity with 5 separate living space, five bedrooms with 5 ensuite baths, 2 Kitchens one on main floor and one in the basement, Featuring Custom Cabinetry, Pot Lights, Quartz Counters, Stainless Steel Appliances, And A Stunning Backsplash! Modern Flooring Flows Throughout, Connecting The Open Concept Main Floor's Living And Dining Areas! An In Law Suite With A Bedroom And Full Bath Is Tucked At The Rear Of The Main Floor! The Basement Offers A Separate Rec Room, 3 Piece Bath, And Laundry! Don't Miss This Chance To Experience Modern Living In Danforth! Come See It Before It's Gone! |
| Extras: All the plumbing and electrical have been updated, the heating system has been updated to gas furnace and central AC. |
| Price | $999,000 |
| Taxes: | $3991.00 |
| Address: | 131 Donlands Ave , Toronto, M4J 3P3, Ontario |
| Lot Size: | 18.00 x 105.00 (Feet) |
| Directions/Cross Streets: | Donlands Ave & Danforth Road |
| Rooms: | 8 |
| Rooms +: | 3 |
| Bedrooms: | 3 |
| Bedrooms +: | 1 |
| Kitchens: | 1 |
| Kitchens +: | 1 |
| Family Room: | Y |
| Basement: | Finished, Sep Entrance |
| Approximatly Age: | 31-50 |
| Property Type: | Semi-Detached |
| Style: | 2-Storey |
| Exterior: | Brick, Other |
| Garage Type: | None |
| (Parking/)Drive: | Lane |
| Drive Parking Spaces: | 0 |
| Pool: | None |
| Approximatly Age: | 31-50 |
| Approximatly Square Footage: | 1100-1500 |
| Fireplace/Stove: | N |
| Heat Source: | Gas |
| Heat Type: | Water |
| Central Air Conditioning: | Central Air |
| Laundry Level: | Lower |
| Sewers: | Sewers |
| Water: | Municipal |
$
%
Years
This calculator is for demonstration purposes only. Always consult a professional
financial advisor before making personal financial decisions.
| Although the information displayed is believed to be accurate, no warranties or representations are made of any kind. |
| RE/MAX EXPERTS |
|
|

Ajay Chopra
Sales Representative
Dir:
647-533-6876
Bus:
6475336876
| Book Showing | Email a Friend |
Jump To:
At a Glance:
| Type: | Freehold - Semi-Detached |
| Area: | Toronto |
| Municipality: | Toronto |
| Neighbourhood: | Danforth Village-East York |
| Style: | 2-Storey |
| Lot Size: | 18.00 x 105.00(Feet) |
| Approximate Age: | 31-50 |
| Tax: | $3,991 |
| Beds: | 3+1 |
| Baths: | 5 |
| Fireplace: | N |
| Pool: | None |
Locatin Map:
Payment Calculator:

