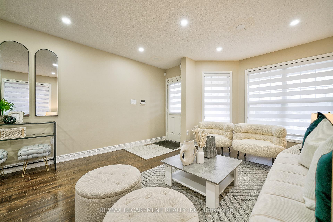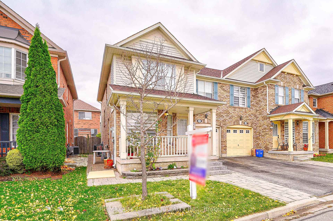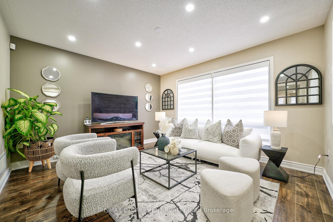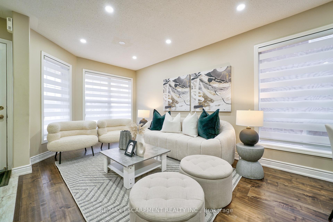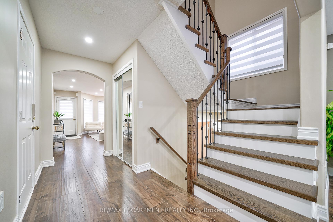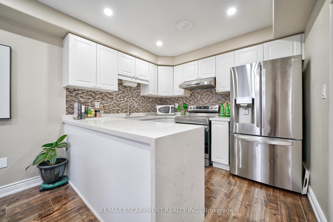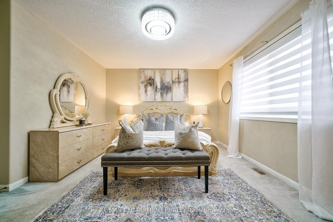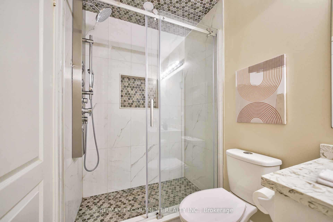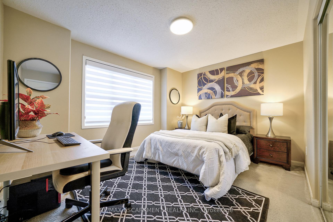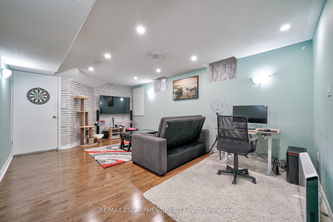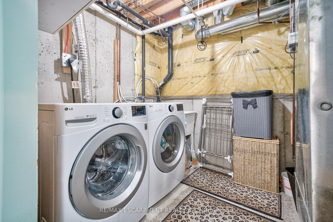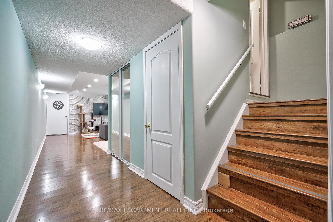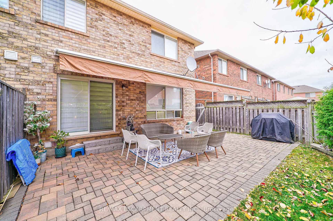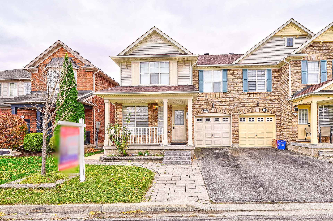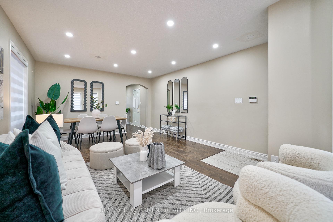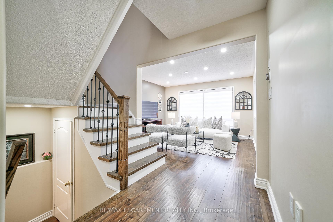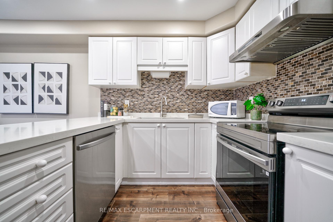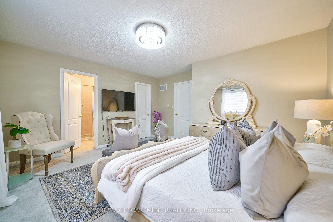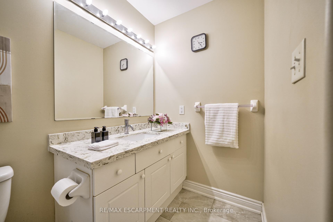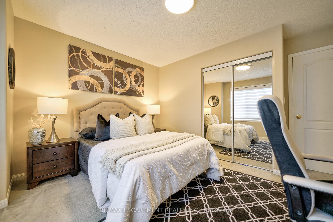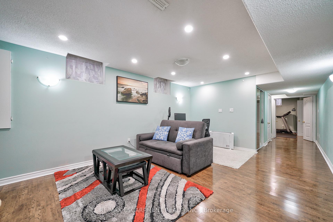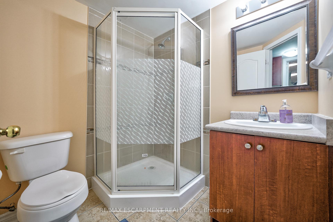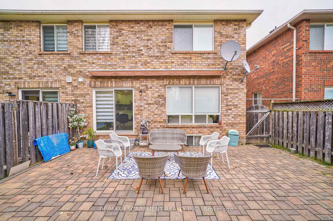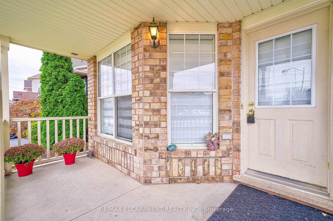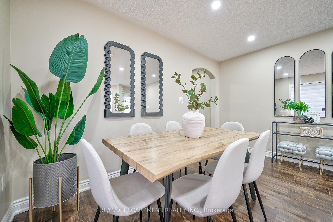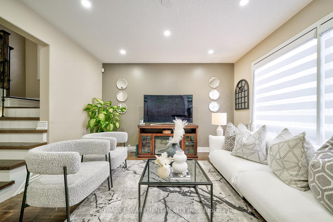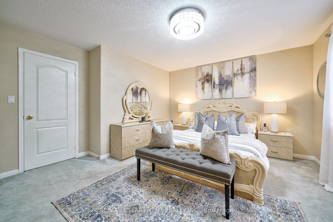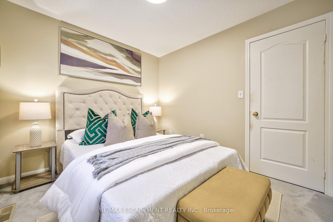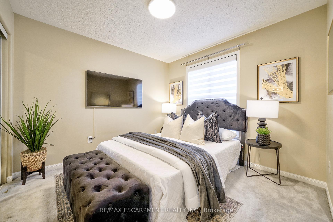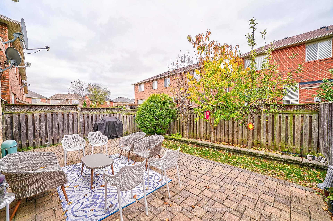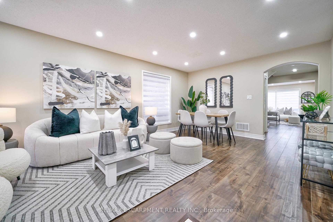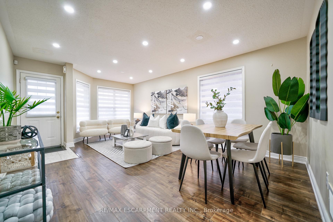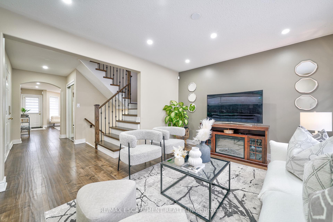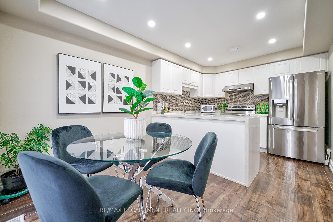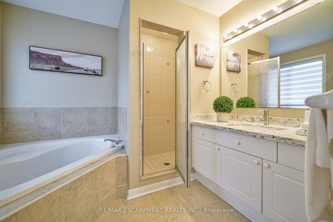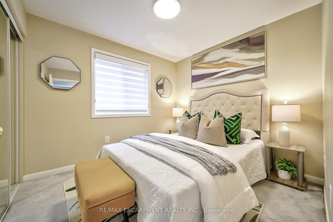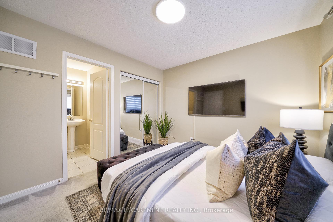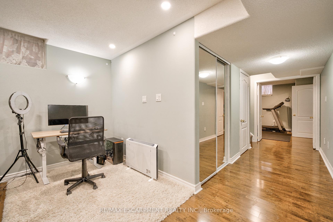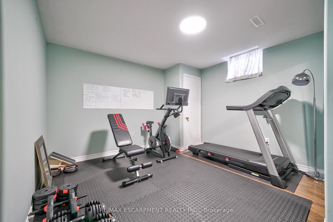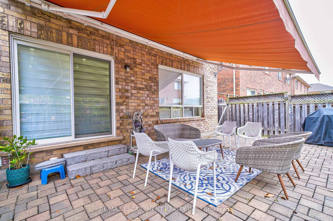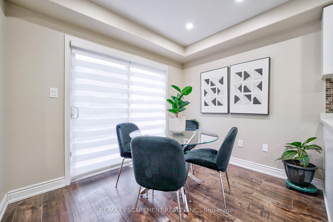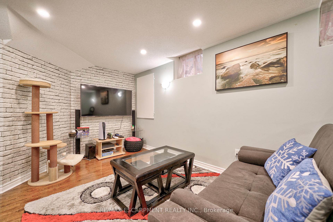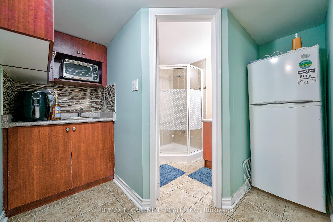$1,099,786
Available - For Sale
Listing ID: W10427912
810 Shepherd Pl , Milton, L9T 6L9, Ontario
| Proudly Presenting The Largest Semi Detached In Beaty (Wide Lot) With Finished Basement. 5 Washrooms In Total. This 4 Beds Plus Thoughtfully Designed 1 Bed Basement Suite Featuring Small Kitchen Like Area, 1 Bed Along With Full 3 Piece Washroom. No Side Walk. Very Private Backyard. Close To Library, Transit/Go, Shopping Plazas, Elementary & High School.Great Neighbourhood, Very Practical Layout With Separate Family Room. This Ticks Off All Your Must & Nice To Haves. |
| Extras: Motorized Retractable Awning In Backyard |
| Price | $1,099,786 |
| Taxes: | $3591.09 |
| Address: | 810 Shepherd Pl , Milton, L9T 6L9, Ontario |
| Lot Size: | 28.54 x 80.38 (Feet) |
| Directions/Cross Streets: | Fourth Line & Clark Blvd |
| Rooms: | 10 |
| Rooms +: | 1 |
| Bedrooms: | 4 |
| Bedrooms +: | 1 |
| Kitchens: | 1 |
| Family Room: | Y |
| Basement: | Finished |
| Property Type: | Semi-Detached |
| Style: | 2-Storey |
| Exterior: | Brick, Vinyl Siding |
| Garage Type: | Built-In |
| (Parking/)Drive: | Private |
| Drive Parking Spaces: | 2 |
| Pool: | None |
| Approximatly Square Footage: | 1500-2000 |
| Fireplace/Stove: | N |
| Heat Source: | Gas |
| Heat Type: | Forced Air |
| Central Air Conditioning: | Central Air |
| Sewers: | Sewers |
| Water: | Municipal |
$
%
Years
This calculator is for demonstration purposes only. Always consult a professional
financial advisor before making personal financial decisions.
| Although the information displayed is believed to be accurate, no warranties or representations are made of any kind. |
| RE/MAX ESCARPMENT REALTY INC. |
|
|

Ajay Chopra
Sales Representative
Dir:
647-533-6876
Bus:
6475336876
| Virtual Tour | Book Showing | Email a Friend |
Jump To:
At a Glance:
| Type: | Freehold - Semi-Detached |
| Area: | Halton |
| Municipality: | Milton |
| Neighbourhood: | Beaty |
| Style: | 2-Storey |
| Lot Size: | 28.54 x 80.38(Feet) |
| Tax: | $3,591.09 |
| Beds: | 4+1 |
| Baths: | 5 |
| Fireplace: | N |
| Pool: | None |
Locatin Map:
Payment Calculator:

