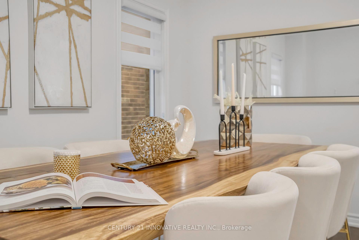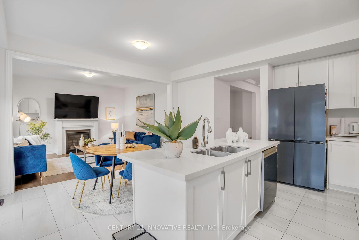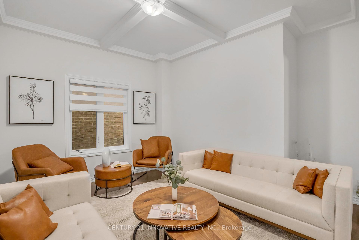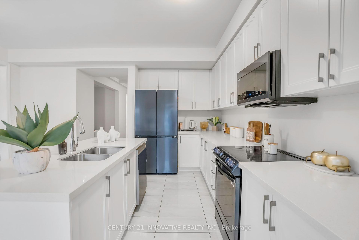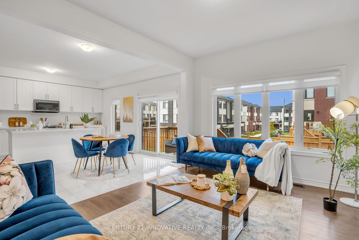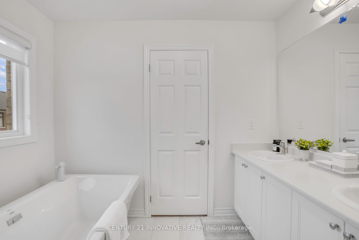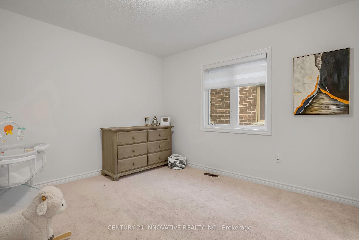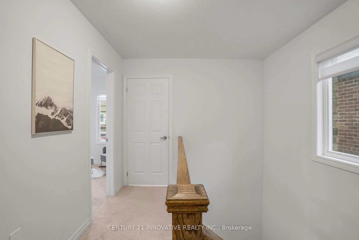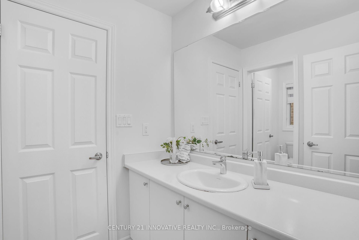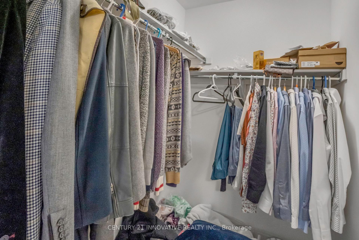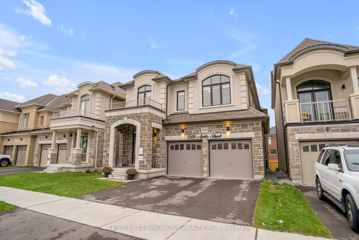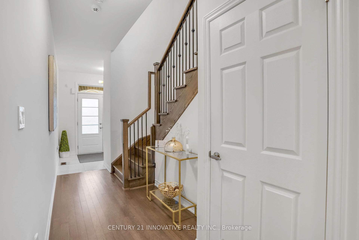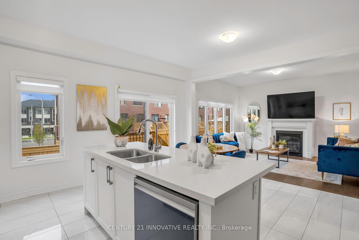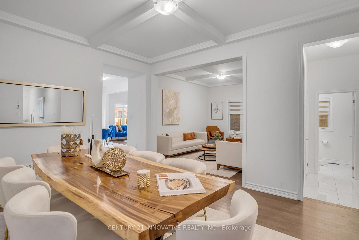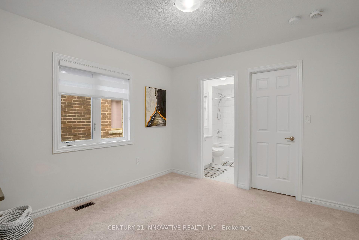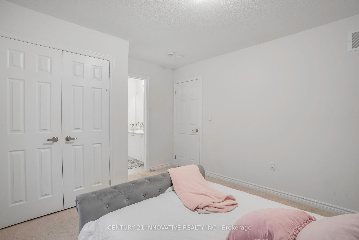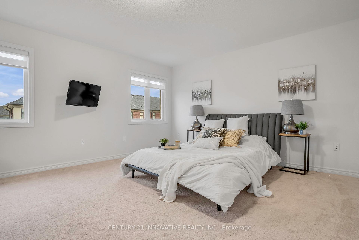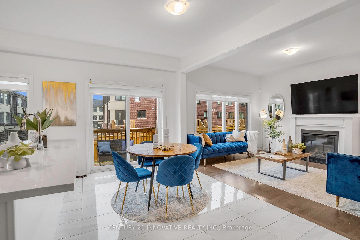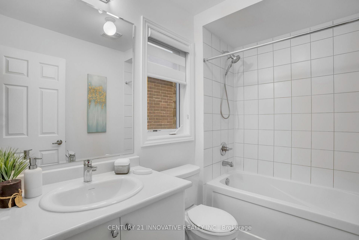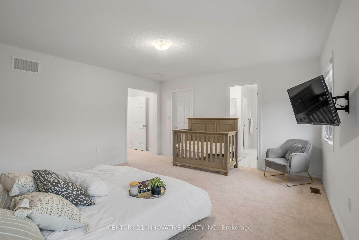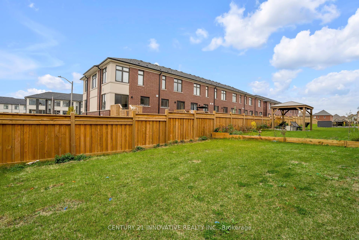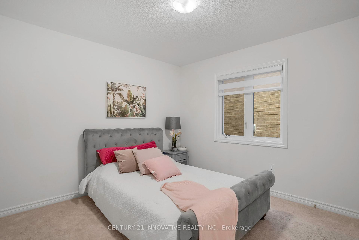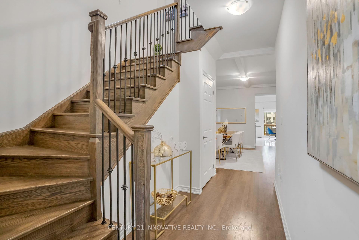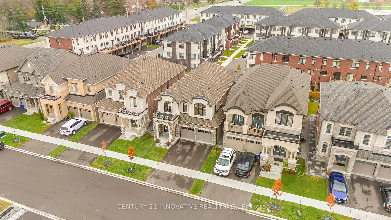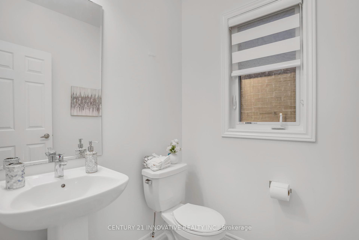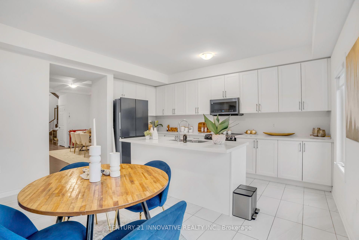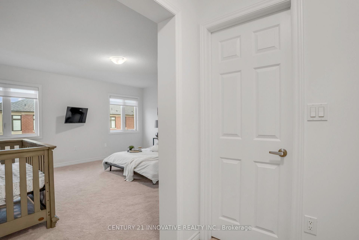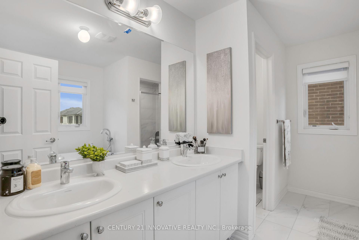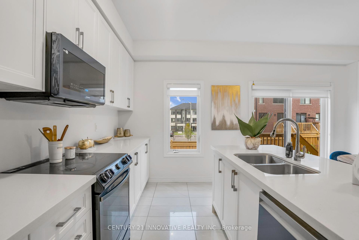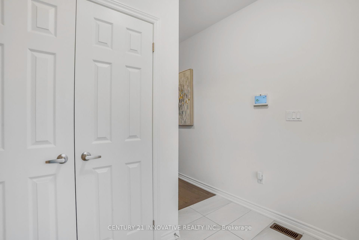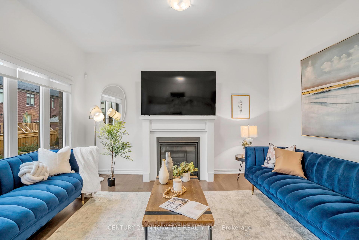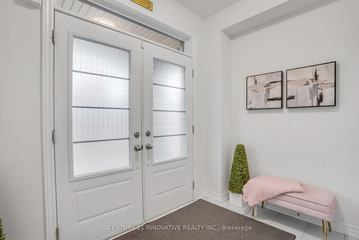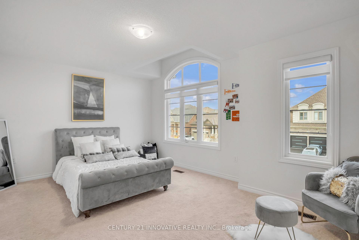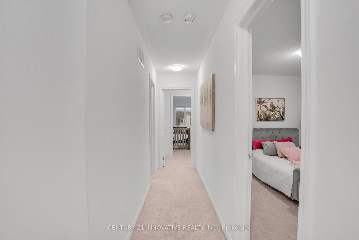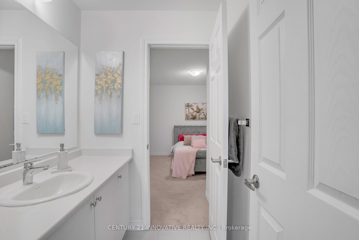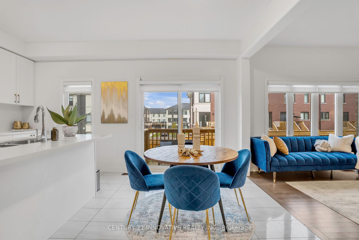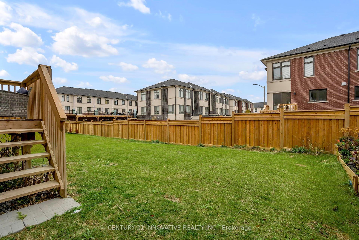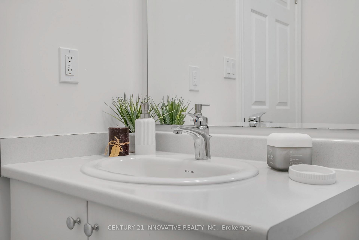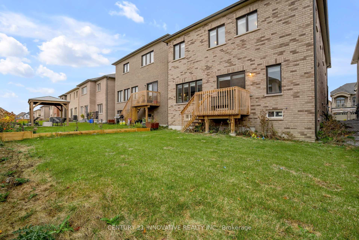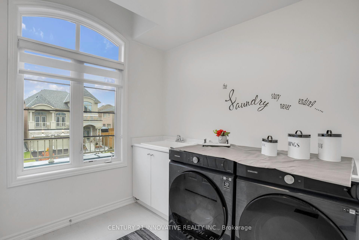$1,099,990
Available - For Sale
Listing ID: E10427794
1309 Apollo St , Oshawa, L1K 3E6, Ontario
| Almost New Home Completed December 2022! This Luxurious 2-Storey Detached 2663 Sq. Ft Camden model by Treasure Hill is nestled in the Lovely New Eastdale Area. Gleaming Hardwood and Custom Waffle Ceilings! Family Room W/Gas Fireplace, Formal Living & Dining Rooms. Upgraded Chef's Delight Kitchen & Breakfast Area, 4 Spacious Bedrooms. All bedrooms w/attached baths and large closets. Primary Bedroom Features TWO Walk-In Closets and A Large Bathroom with Separate Tub and Shower, and his/her sinks! Upper floor laundry. Separate Entrance Built By The Builder Leading Into Unspoiled Basement. Perfect Candidate For Larger Families or Income Potential From Lower Level. Checks off all the boxes! A "must see". Close to 401, 407, parks, shops, schools, restaurants |
| Extras: Balance Of 7 Year New Home Warranty To Be Transferred To Buyer. |
| Price | $1,099,990 |
| Address: | 1309 Apollo St , Oshawa, L1K 3E6, Ontario |
| Lot Size: | 36.00 x 105.00 (Feet) |
| Directions/Cross Streets: | Townline / Shankel |
| Rooms: | 12 |
| Bedrooms: | 4 |
| Bedrooms +: | |
| Kitchens: | 1 |
| Family Room: | Y |
| Basement: | Sep Entrance, Unfinished |
| Property Type: | Detached |
| Style: | 2-Storey |
| Exterior: | Stone, Stucco/Plaster |
| Garage Type: | Built-In |
| (Parking/)Drive: | Private |
| Drive Parking Spaces: | 2 |
| Pool: | None |
| Fireplace/Stove: | Y |
| Heat Source: | Gas |
| Heat Type: | Forced Air |
| Central Air Conditioning: | Central Air |
| Laundry Level: | Upper |
| Sewers: | Sewers |
| Water: | Municipal |
$
%
Years
This calculator is for demonstration purposes only. Always consult a professional
financial advisor before making personal financial decisions.
| Although the information displayed is believed to be accurate, no warranties or representations are made of any kind. |
| CENTURY 21 INNOVATIVE REALTY INC. |
|
|

Ajay Chopra
Sales Representative
Dir:
647-533-6876
Bus:
6475336876
| Virtual Tour | Book Showing | Email a Friend |
Jump To:
At a Glance:
| Type: | Freehold - Detached |
| Area: | Durham |
| Municipality: | Oshawa |
| Neighbourhood: | Eastdale |
| Style: | 2-Storey |
| Lot Size: | 36.00 x 105.00(Feet) |
| Beds: | 4 |
| Baths: | 4 |
| Fireplace: | Y |
| Pool: | None |
Locatin Map:
Payment Calculator:

