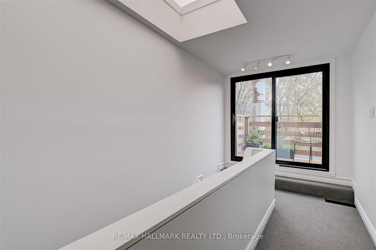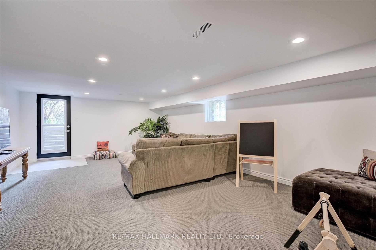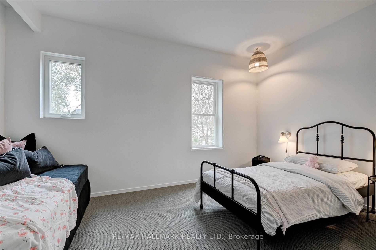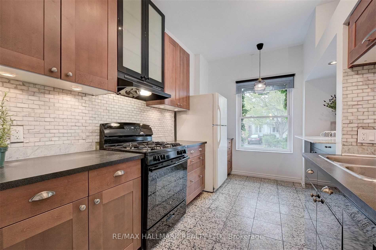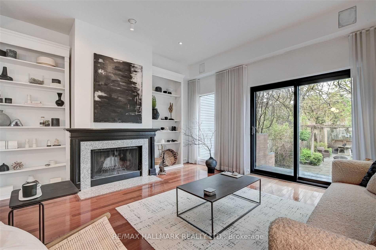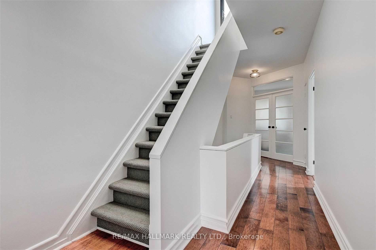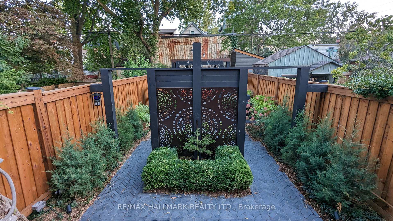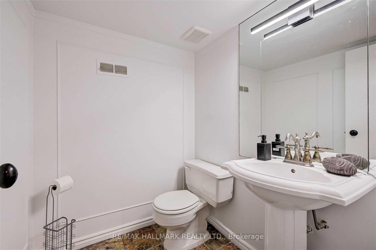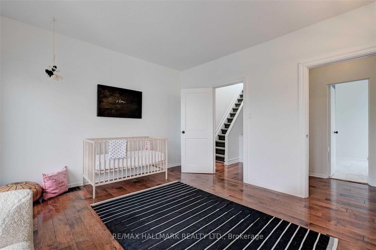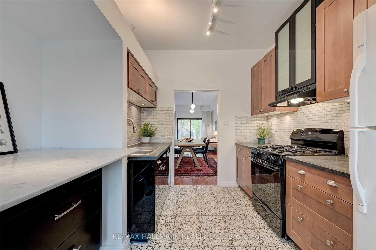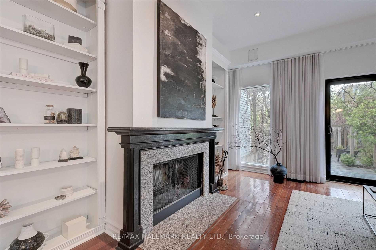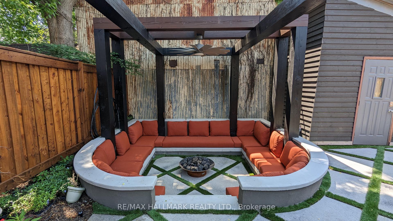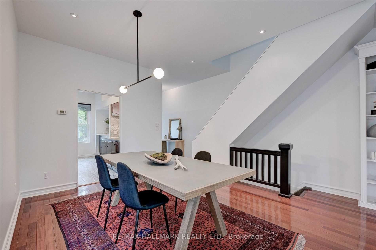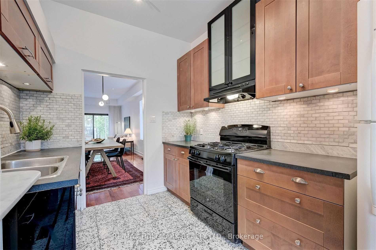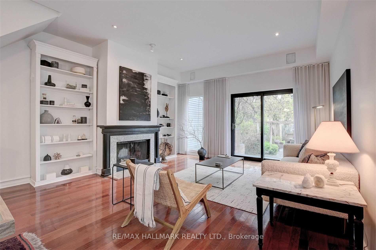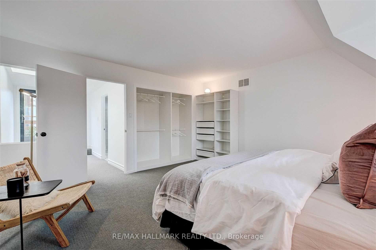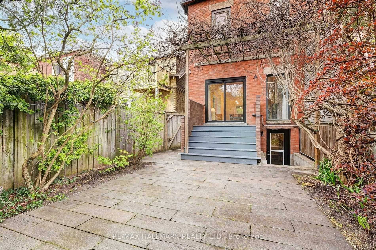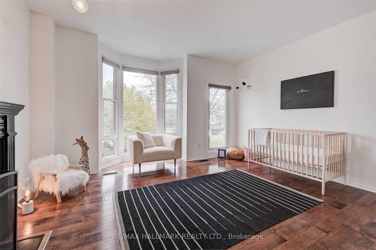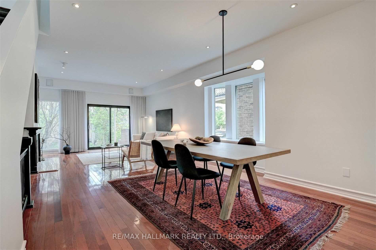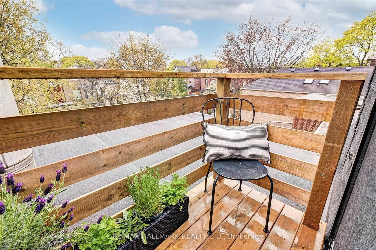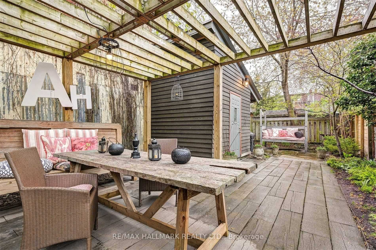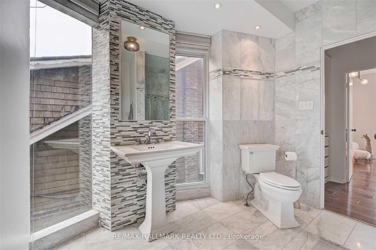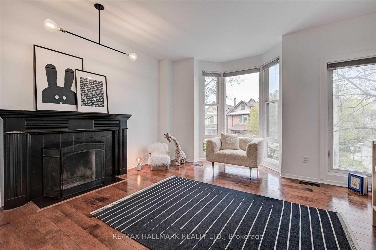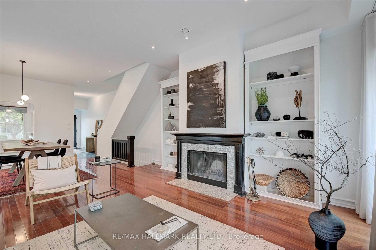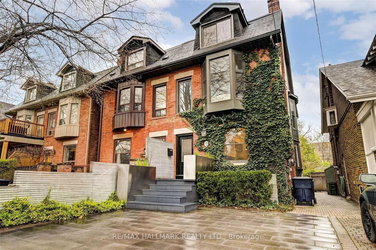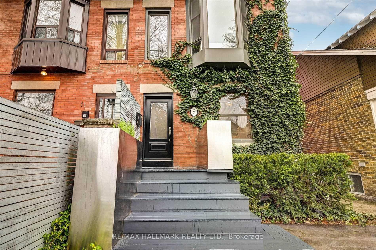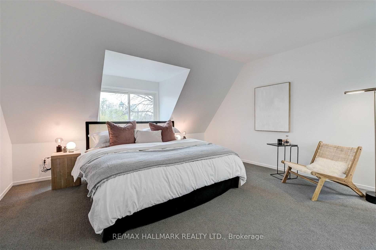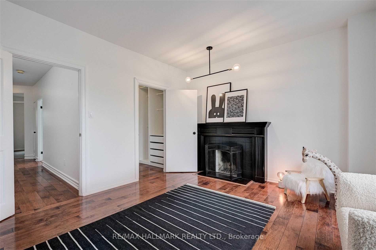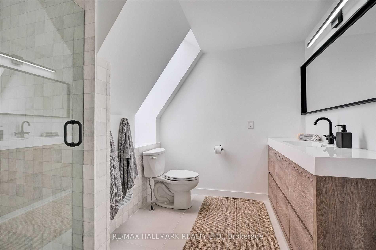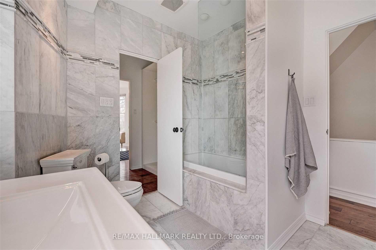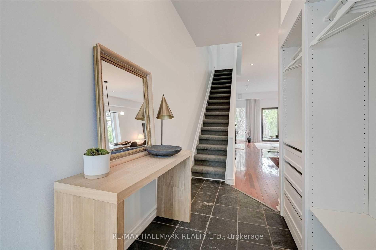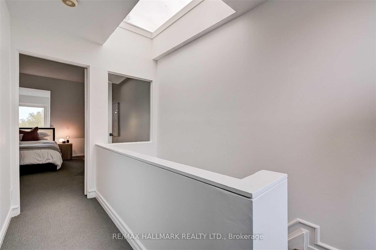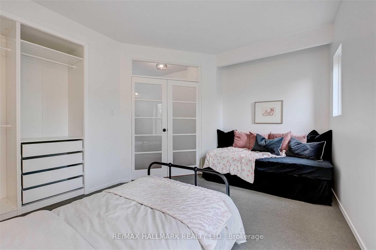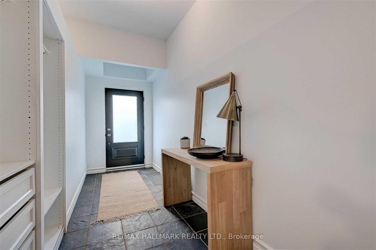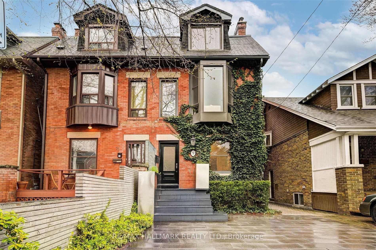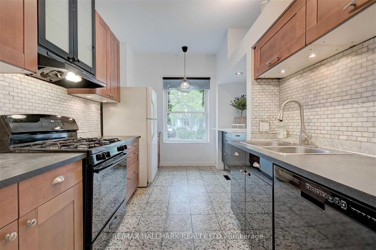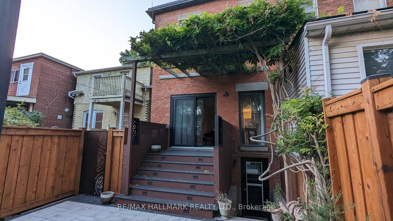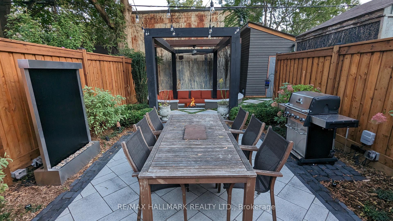$5,000
Available - For Rent
Listing ID: E10428288
9 Harcourt Ave , Toronto, M4K 1M3, Ontario
| Rare Riverdale Residence for Rent ~ Refined 2.5 Storey Solid Brick Home has Welcoming Front Foyer has built-in closet, slate tiled floor leads into, Gourmet kitchen with stone counters and tiled backsplash with open concept Dining/Living room, Fireplace will have you living large overlooks spectacular L-shaped Backyard Sanctuary with multiple Relaxation Areas, pergolas, lighting, sunken firepit lounge area, & Custom Shed. Upstairs on 2nd level, has 2/Two principal sized bedrooms and full 4-Pc bathroom. A 3rd Floor Retreat W/massive principal bedroom has ensuite 3Pc, 2 Skylights to let the sunshine in and walk-out to viewing deck and sunsets amongst the treetops. Lower level has fabulous rec room, 2-Pc powder room and separate laundry room has walk-out and direct access to backyard. Front boulevard parking for 1-car. Steps to every amenity, multiple coffee shops, Withrow Park, Pape subway and the Danforth, grocery stores, eateries and 24Hr TTC. An amazing property you'll be proud to call home. A must see! |
| Price | $5,000 |
| Address: | 9 Harcourt Ave , Toronto, M4K 1M3, Ontario |
| Lot Size: | 19.50 x 100.00 (Feet) |
| Directions/Cross Streets: | Danforth/Carlaw steps to Withrow Park |
| Rooms: | 6 |
| Rooms +: | 2 |
| Bedrooms: | 3 |
| Bedrooms +: | |
| Kitchens: | 1 |
| Family Room: | N |
| Basement: | Finished, Sep Entrance |
| Furnished: | Part |
| Property Type: | Semi-Detached |
| Style: | 2 1/2 Storey |
| Exterior: | Brick |
| Garage Type: | None |
| (Parking/)Drive: | Front Yard |
| Drive Parking Spaces: | 1 |
| Pool: | None |
| Private Entrance: | Y |
| Other Structures: | Garden Shed |
| Property Features: | Library, Park, Public Transit, School |
| Parking Included: | Y |
| Fireplace/Stove: | Y |
| Heat Source: | Gas |
| Heat Type: | Forced Air |
| Central Air Conditioning: | Central Air |
| Laundry Level: | Lower |
| Elevator Lift: | N |
| Sewers: | Sewers |
| Water: | Municipal |
| Although the information displayed is believed to be accurate, no warranties or representations are made of any kind. |
| RE/MAX HALLMARK REALTY LTD. |
|
|

Ajay Chopra
Sales Representative
Dir:
647-533-6876
Bus:
6475336876
| Book Showing | Email a Friend |
Jump To:
At a Glance:
| Type: | Freehold - Semi-Detached |
| Area: | Toronto |
| Municipality: | Toronto |
| Neighbourhood: | North Riverdale |
| Style: | 2 1/2 Storey |
| Lot Size: | 19.50 x 100.00(Feet) |
| Beds: | 3 |
| Baths: | 3 |
| Fireplace: | Y |
| Pool: | None |
Locatin Map:

