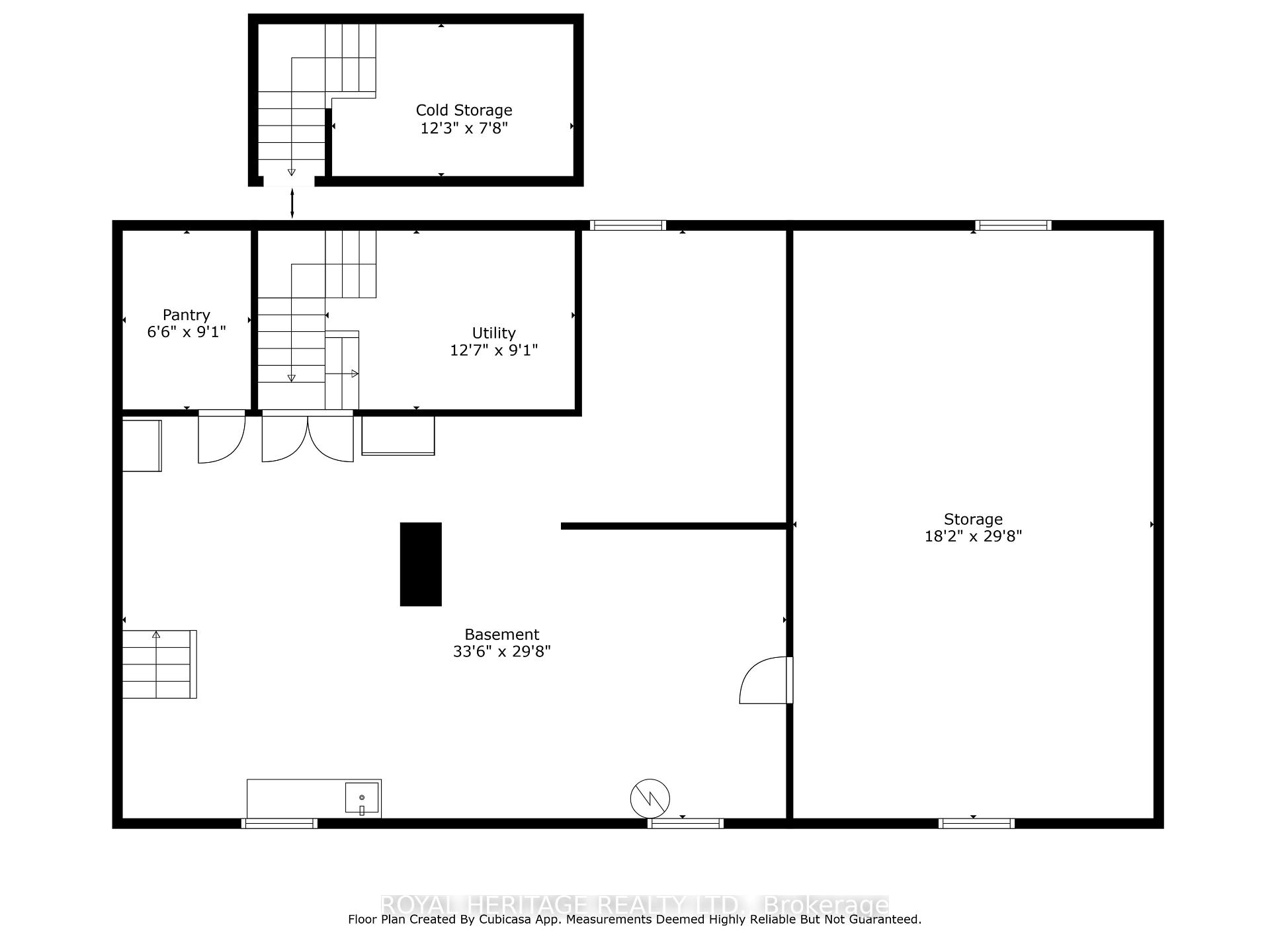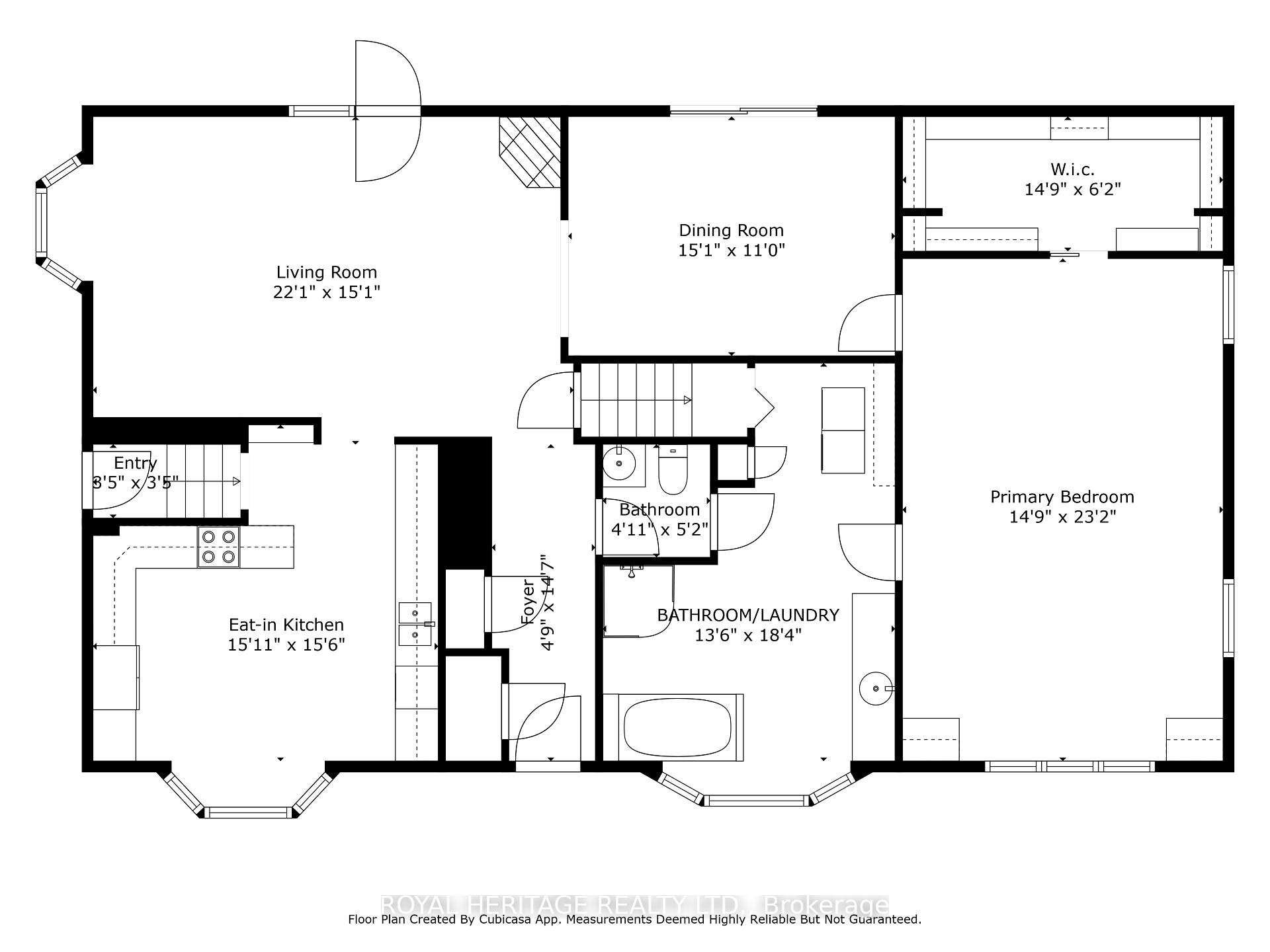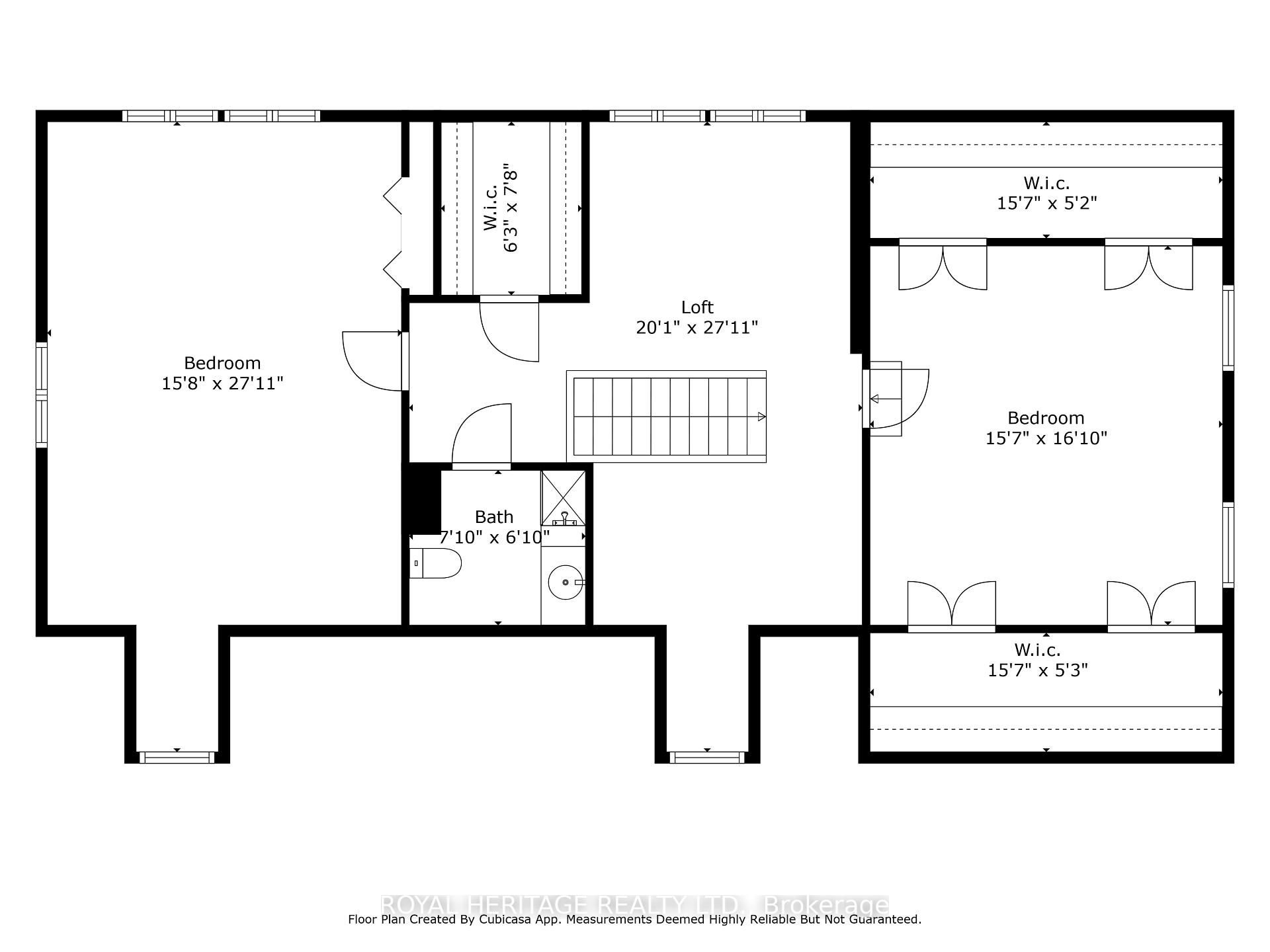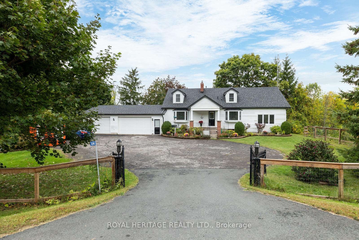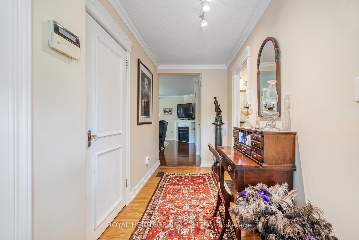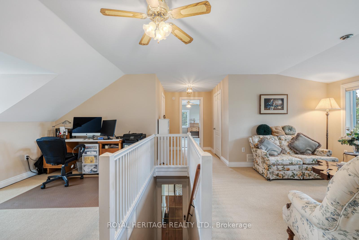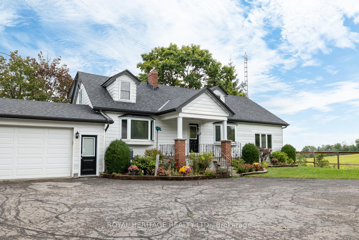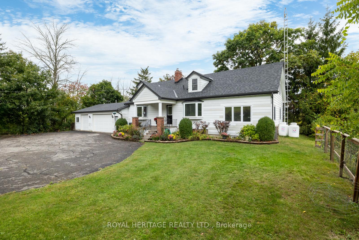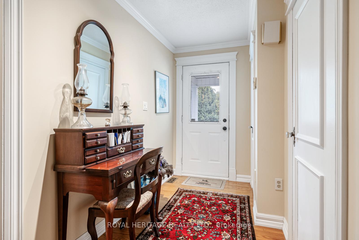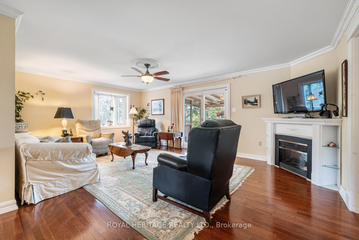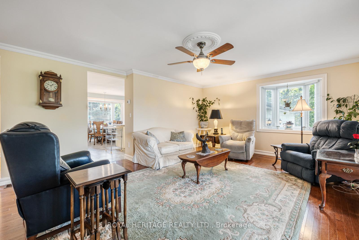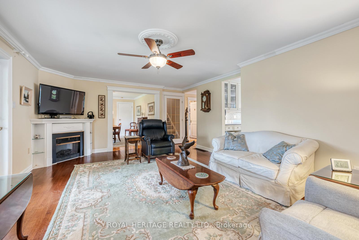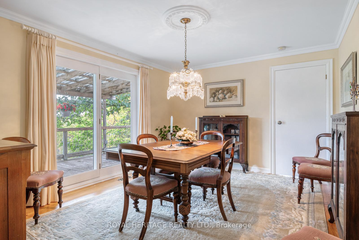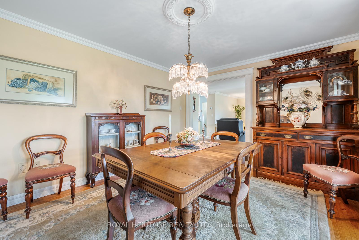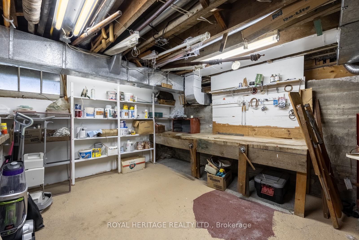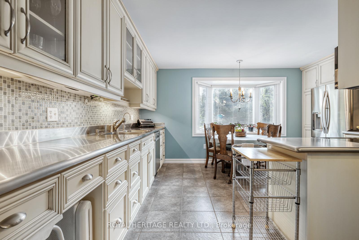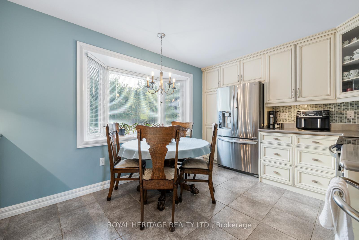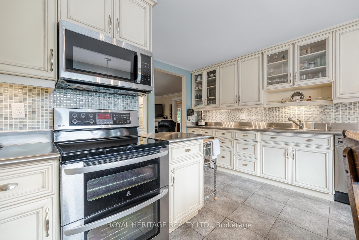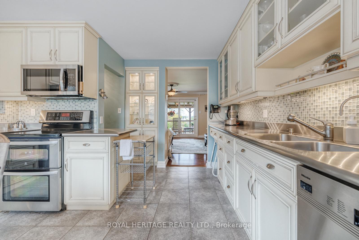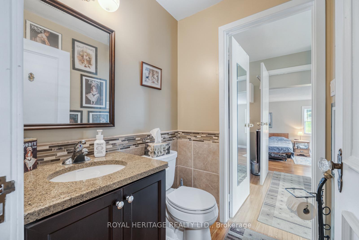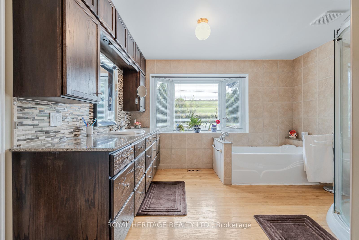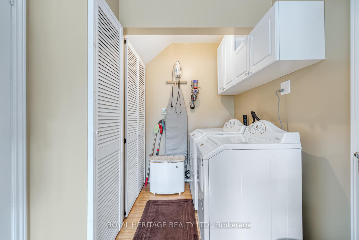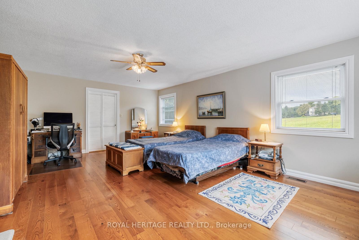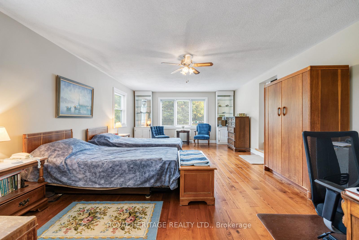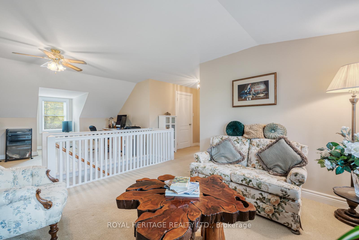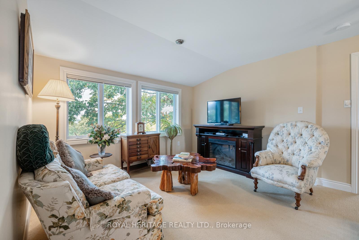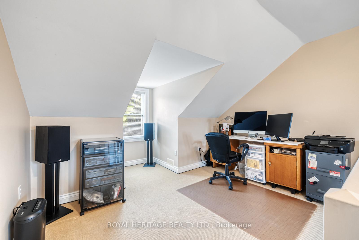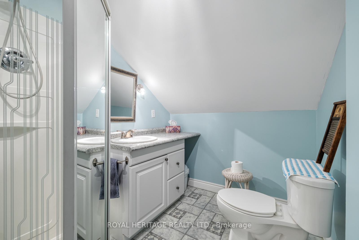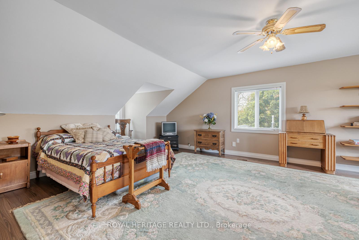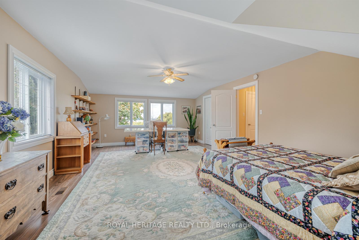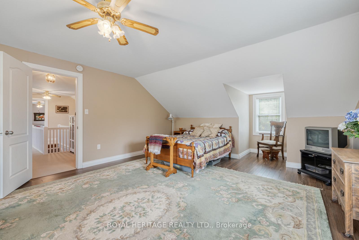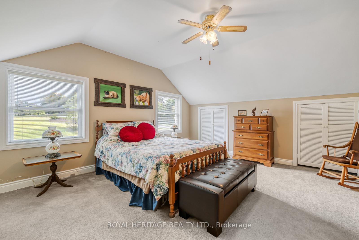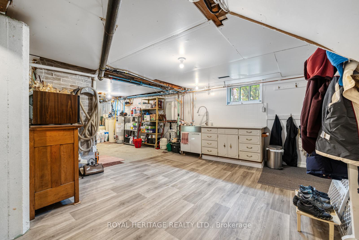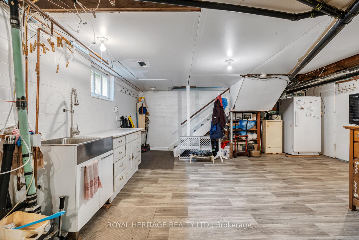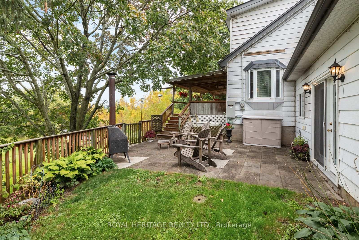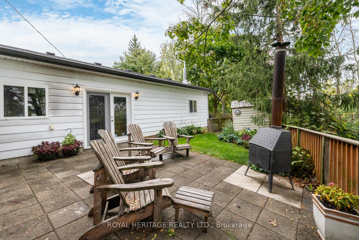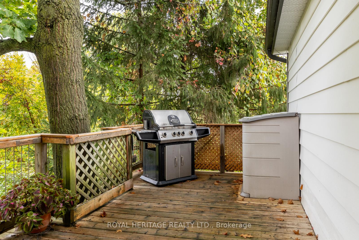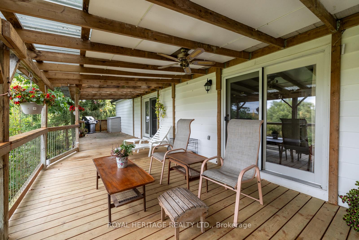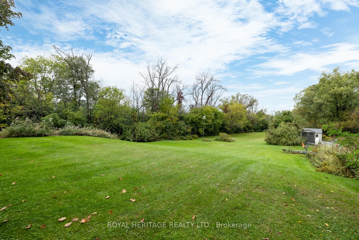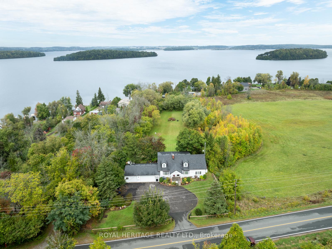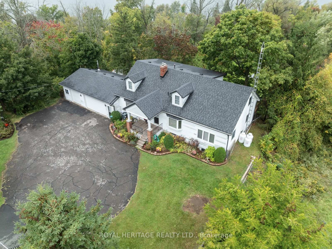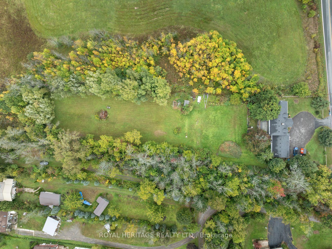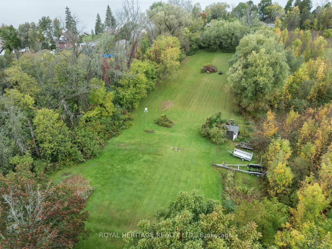$1,199,900
Available - For Sale
Listing ID: X9365584
5348 Rice Lake Scenic Dr , Hamilton Township, K0K 2E0, Ontario
| Nestled on a sprawling 1.72-acre lot, this unique two-storey home offers a perfect blend of comfort and natural beauty. With breathtaking views of Rice Lake and a natural spring, this property is a true sanctuary. Featuring three unusually large bedrooms, this home provides ample space for family and guests. The heated three-car garage offers convenience and comfort year-round. Two walkouts to the upper deck from both the living room and dining room, plus an additional walkout to the patio from the garage, make outdoor entertaining a breeze. The spacious eat-in kitchen boasts stainless steel counters, perfect for the home chef. A dry cistern provides extra storage, and there is an underground cold cellar for your preservation needs. A back-up generator is ready to fully energize your home, and high-speed internet is available for modern connectivity. A Martin bird house adds a touch of charm to the property, while the original staircase with a French door leading to the upper floors preserves the homes character. Close to the marina and situated on a school bus route, this home is ideally located for both recreation and daily living. This property is a rare find, combining unique features with a picturesque setting. Do not miss the opportunity to make this your dream home! This home is full of possibilities! |
| Price | $1,199,900 |
| Taxes: | $4459.70 |
| Address: | 5348 Rice Lake Scenic Dr , Hamilton Township, K0K 2E0, Ontario |
| Acreage: | .50-1.99 |
| Directions/Cross Streets: | RICE LAKE SCENIC DR |
| Rooms: | 8 |
| Bedrooms: | 3 |
| Bedrooms +: | |
| Kitchens: | 1 |
| Family Room: | Y |
| Basement: | Full, Unfinished |
| Property Type: | Rural Resid |
| Style: | 2-Storey |
| Exterior: | Alum Siding, Vinyl Siding |
| Garage Type: | Attached |
| (Parking/)Drive: | Private |
| Drive Parking Spaces: | 7 |
| Pool: | None |
| Fireplace/Stove: | Y |
| Heat Source: | Propane |
| Heat Type: | Forced Air |
| Central Air Conditioning: | Central Air |
| Sewers: | Septic |
| Water: | Well |
| Utilities-Cable: | A |
| Utilities-Hydro: | Y |
| Utilities-Gas: | N |
| Utilities-Telephone: | A |
$
%
Years
This calculator is for demonstration purposes only. Always consult a professional
financial advisor before making personal financial decisions.
| Although the information displayed is believed to be accurate, no warranties or representations are made of any kind. |
| ROYAL HERITAGE REALTY LTD. |
|
|

Ajay Chopra
Sales Representative
Dir:
647-533-6876
Bus:
6475336876
| Virtual Tour | Book Showing | Email a Friend |
Jump To:
At a Glance:
| Type: | Freehold - Rural Resid |
| Area: | Northumberland |
| Municipality: | Hamilton Township |
| Style: | 2-Storey |
| Tax: | $4,459.7 |
| Beds: | 3 |
| Baths: | 2 |
| Fireplace: | Y |
| Pool: | None |
Locatin Map:
Payment Calculator:

