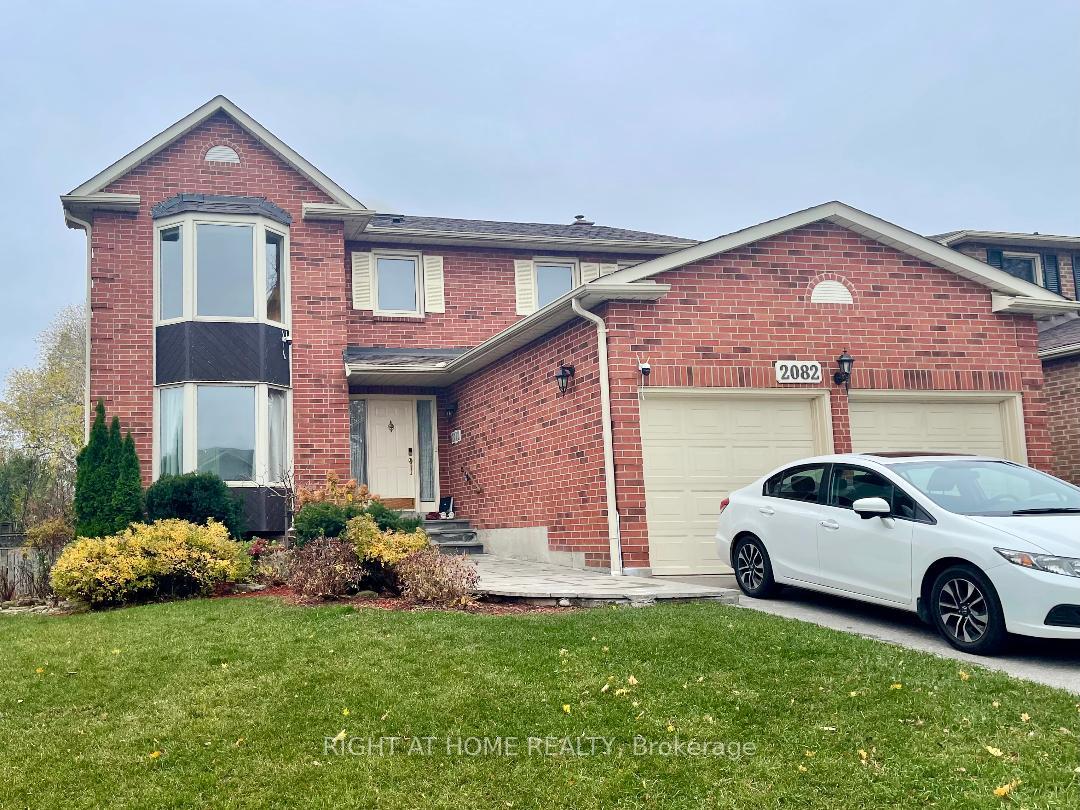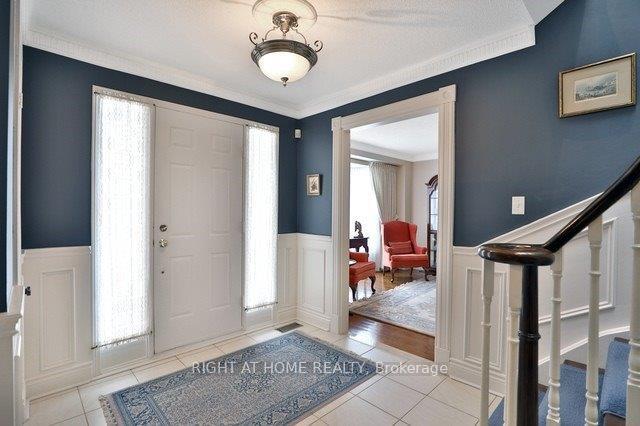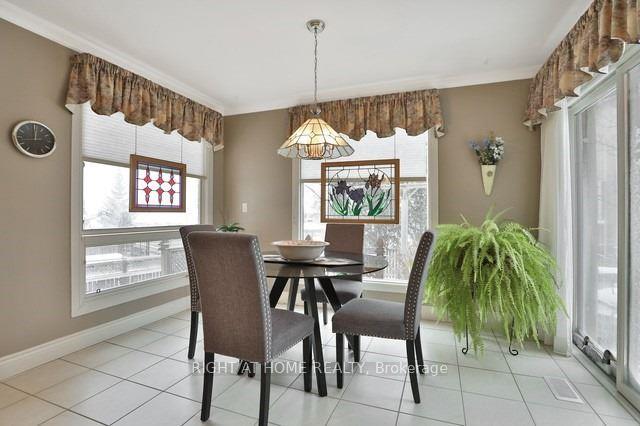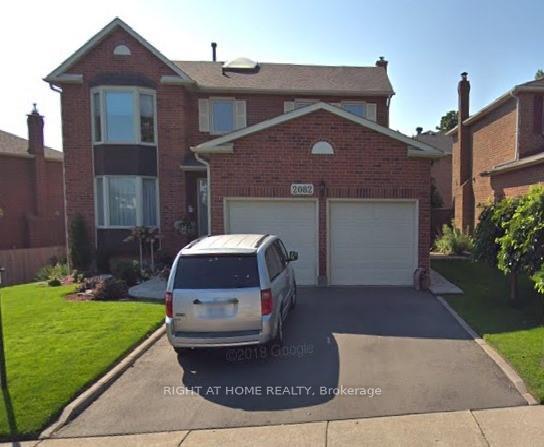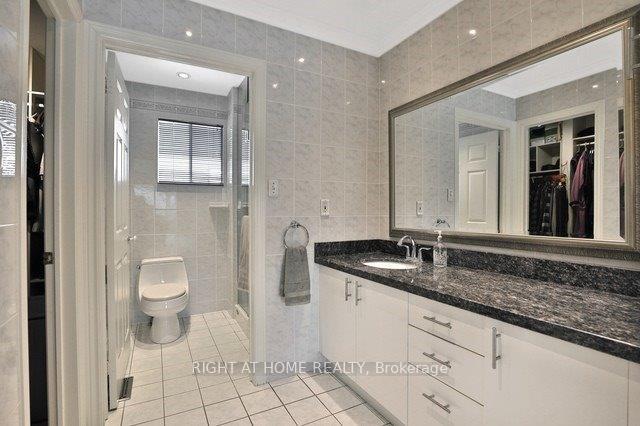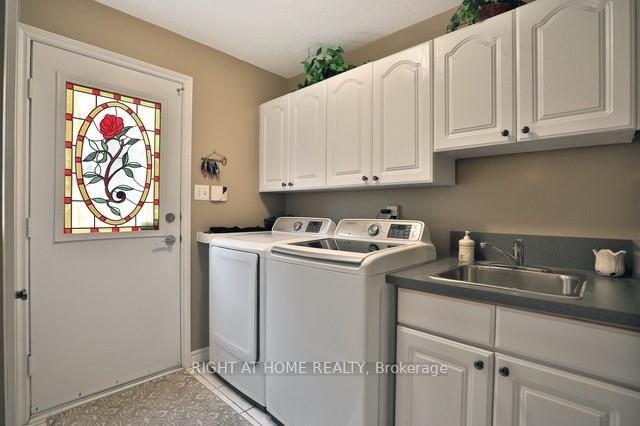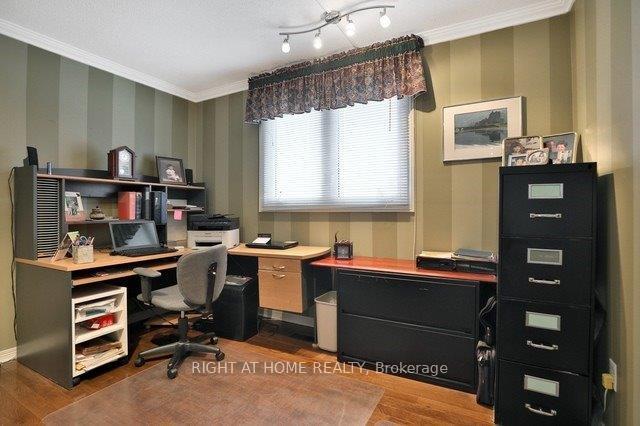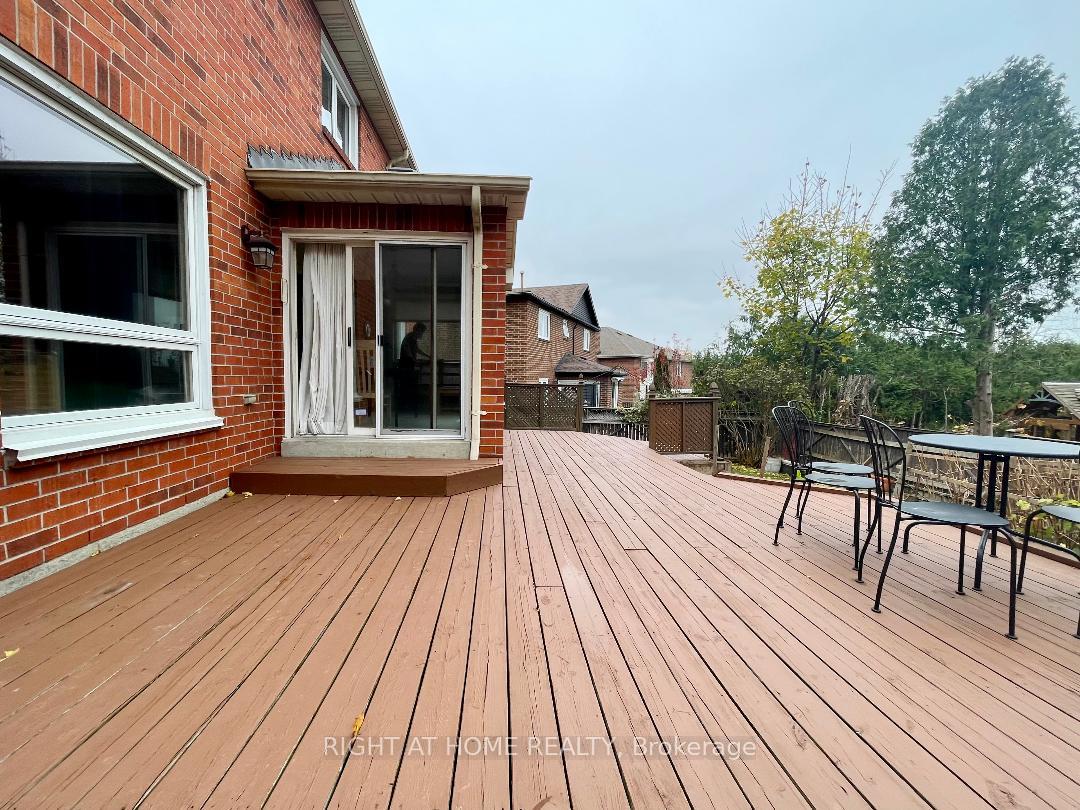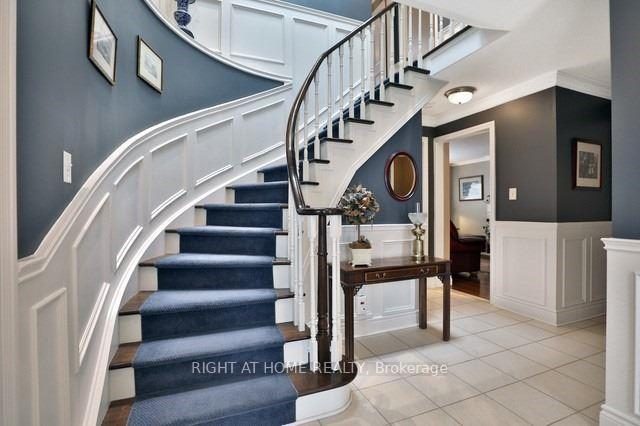$4,500
Available - For Rent
Listing ID: W10427554
2082 Folkway Dr , Mississauga, L5L 3J9, Ontario
| Bright, Spacious, 4+1 Bedrooms Home Near Public Transportation, Hwy and GO, Parks, Trails, St. Mark, and Sawmill Valley Schools. Updates All Bathrooms, Harwood Floor Throughout, Freshly Painted, Pot Lights, Crown Mouldings, Kitchen Granite Counters, Pantry, a Large Deck, and a Private Fenced Backyard. |
| Extras: The tenant pays all utilities including water heater rental and tenant insurance. Maintaining lawn and snow removal are the tenant's responsibility. |
| Price | $4,500 |
| Address: | 2082 Folkway Dr , Mississauga, L5L 3J9, Ontario |
| Directions/Cross Streets: | Erin Mills Pkwy/Hey 403 |
| Rooms: | 10 |
| Rooms +: | 1 |
| Bedrooms: | 4 |
| Bedrooms +: | 1 |
| Kitchens: | 1 |
| Family Room: | Y |
| Basement: | Finished |
| Furnished: | Part |
| Property Type: | Detached |
| Style: | 2-Storey |
| Exterior: | Brick |
| Garage Type: | Attached |
| (Parking/)Drive: | Pvt Double |
| Drive Parking Spaces: | 4 |
| Pool: | None |
| Private Entrance: | Y |
| Approximatly Square Footage: | 2500-3000 |
| Property Features: | Fenced Yard, Hospital, Public Transit, Rec Centre, School |
| Fireplace/Stove: | Y |
| Heat Source: | Gas |
| Heat Type: | Forced Air |
| Central Air Conditioning: | Central Air |
| Laundry Level: | Main |
| Sewers: | Sewers |
| Water: | Municipal |
| Although the information displayed is believed to be accurate, no warranties or representations are made of any kind. |
| RIGHT AT HOME REALTY |
|
|

Ajay Chopra
Sales Representative
Dir:
647-533-6876
Bus:
6475336876
| Book Showing | Email a Friend |
Jump To:
At a Glance:
| Type: | Freehold - Detached |
| Area: | Peel |
| Municipality: | Mississauga |
| Neighbourhood: | Erin Mills |
| Style: | 2-Storey |
| Beds: | 4+1 |
| Baths: | 4 |
| Fireplace: | Y |
| Pool: | None |
Locatin Map:

