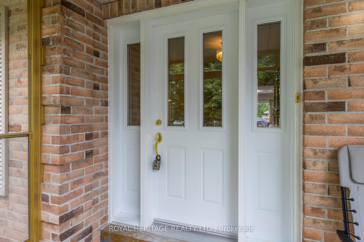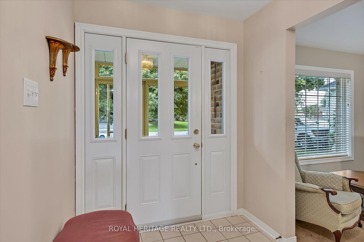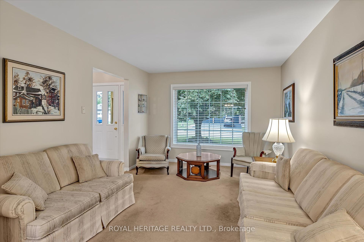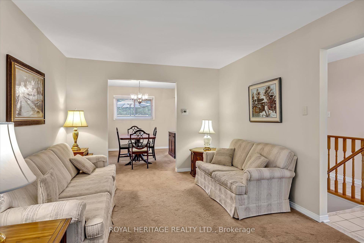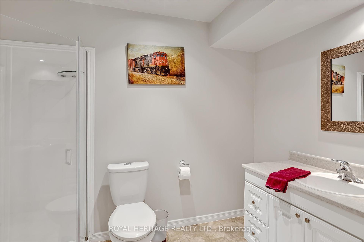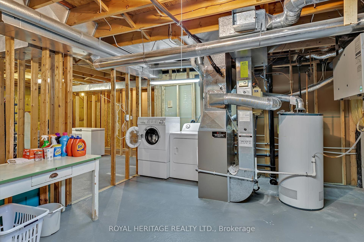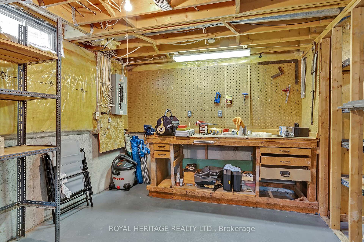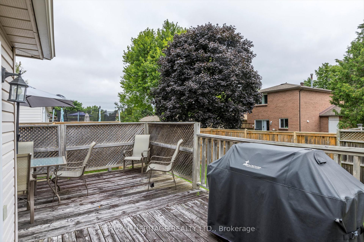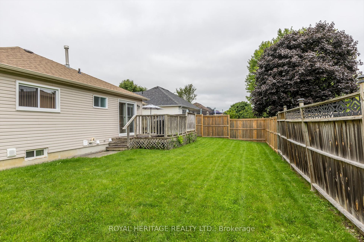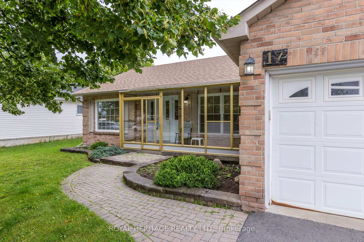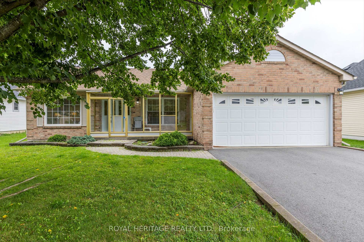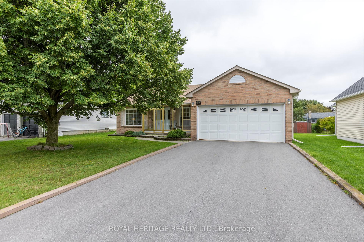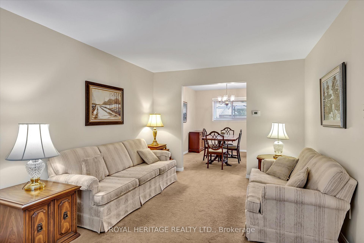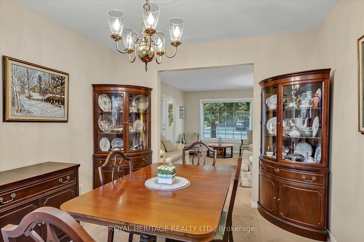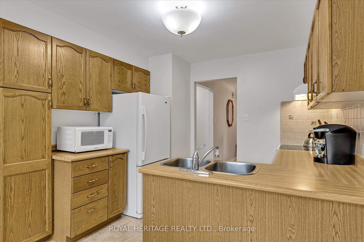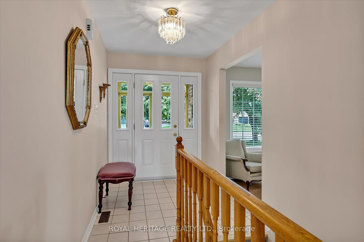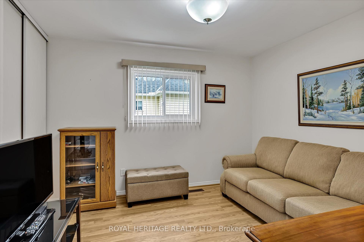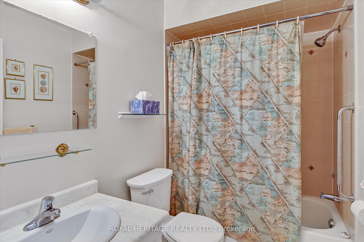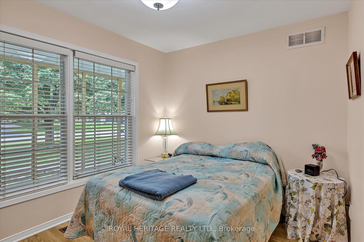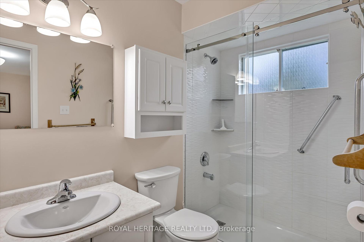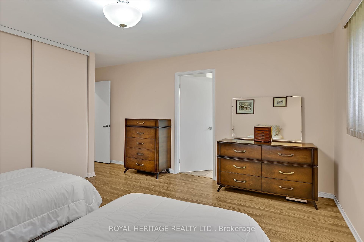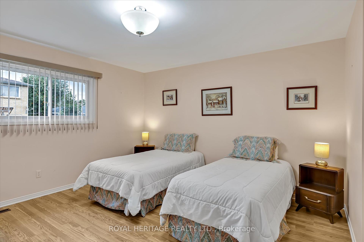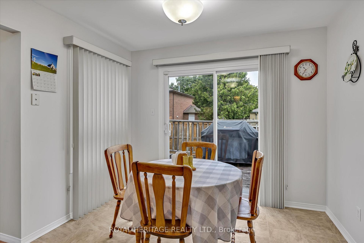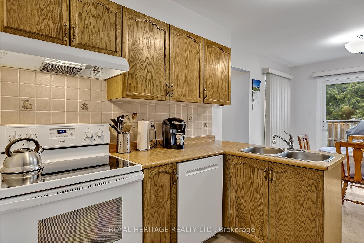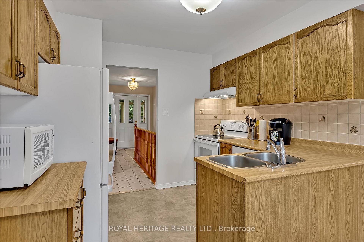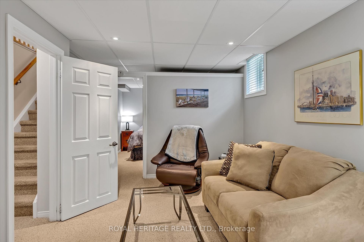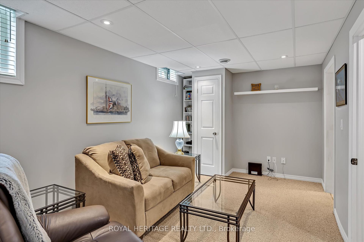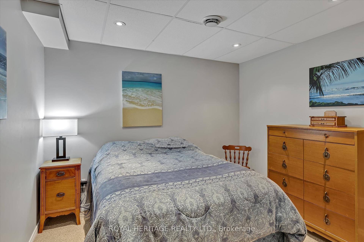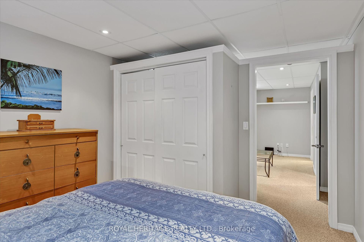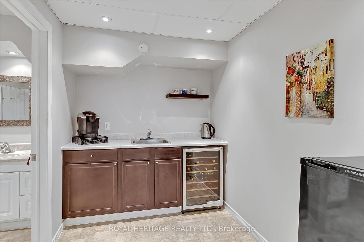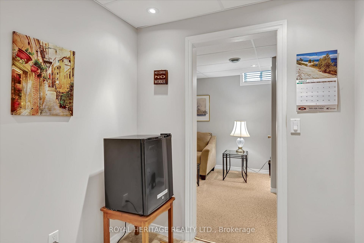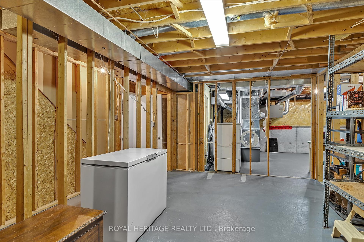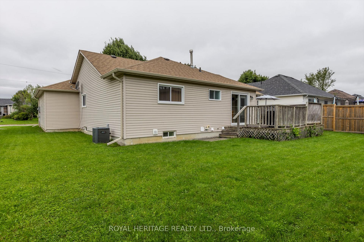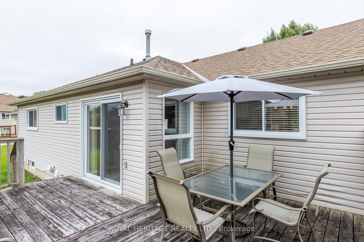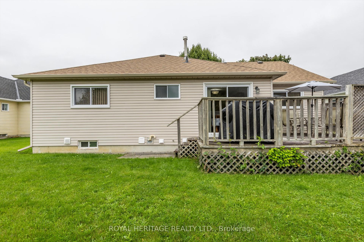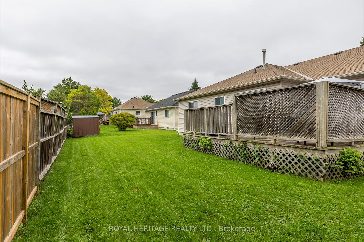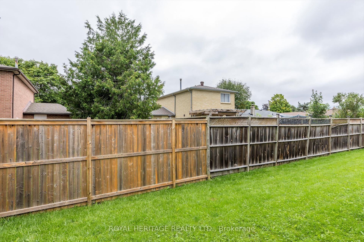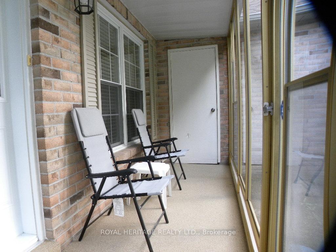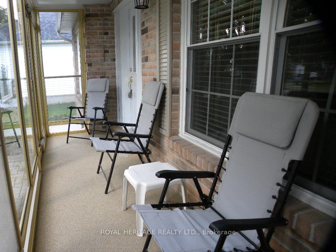$649,900
Available - For Sale
Listing ID: X9265016
17 Cedar Crt , Kawartha Lakes, K9V 6B1, Ontario
| When location is important you will be happy you took time to view 17 Cedar Court. Located on a quiet court that is still close to amenities. Close to schools and parks. Settled neighbourhood and a great place to call home. Great curb appeal. Plenty of parking with no sidewalks. Take time to sit in your closed in sunroom with access into your house from the garage and be out of the weather. Great layout for entertaining. Enjoy your eat in kitchen for everyday meals and the dining room for those special occasions. Walk-out from your dinette to an oversize eastern exposed deck. Plenty of room for outdoor entertaining. 3 bedrooms on the main floor with the primary bedroom having an updated 3pc bath and walk-in shower. The basement is set up for in-laws or great for overnight guests or teens will love it too. Bedroom, sitting room, kitchenette and 3pc bath. Plenty of unfinished space for added living. Ideal workshop area is ready to go with workbench. Great storage. This home is a must to see. |
| Price | $649,900 |
| Taxes: | $3802.37 |
| Assessment: | $264000 |
| Assessment Year: | 2024 |
| Address: | 17 Cedar Crt , Kawartha Lakes, K9V 6B1, Ontario |
| Lot Size: | 65.00 x 103.00 (Feet) |
| Acreage: | < .50 |
| Directions/Cross Streets: | Angeline St. N. Elgin St. |
| Rooms: | 6 |
| Rooms +: | 3 |
| Bedrooms: | 3 |
| Bedrooms +: | 1 |
| Kitchens: | 1 |
| Family Room: | N |
| Basement: | Full, Part Bsmt |
| Approximatly Age: | 31-50 |
| Property Type: | Detached |
| Style: | Bungalow |
| Exterior: | Brick Front, Vinyl Siding |
| Garage Type: | Attached |
| (Parking/)Drive: | Pvt Double |
| Drive Parking Spaces: | 4 |
| Pool: | None |
| Approximatly Age: | 31-50 |
| Approximatly Square Footage: | 1100-1500 |
| Property Features: | Hospital, Level, Park, Public Transit |
| Fireplace/Stove: | N |
| Heat Source: | Gas |
| Heat Type: | Forced Air |
| Central Air Conditioning: | Central Air |
| Laundry Level: | Lower |
| Sewers: | Sewers |
| Water: | Municipal |
$
%
Years
This calculator is for demonstration purposes only. Always consult a professional
financial advisor before making personal financial decisions.
| Although the information displayed is believed to be accurate, no warranties or representations are made of any kind. |
| ROYAL HERITAGE REALTY LTD. |
|
|

Ajay Chopra
Sales Representative
Dir:
647-533-6876
Bus:
6475336876
| Virtual Tour | Book Showing | Email a Friend |
Jump To:
At a Glance:
| Type: | Freehold - Detached |
| Area: | Kawartha Lakes |
| Municipality: | Kawartha Lakes |
| Neighbourhood: | Lindsay |
| Style: | Bungalow |
| Lot Size: | 65.00 x 103.00(Feet) |
| Approximate Age: | 31-50 |
| Tax: | $3,802.37 |
| Beds: | 3+1 |
| Baths: | 3 |
| Fireplace: | N |
| Pool: | None |
Locatin Map:
Payment Calculator:

