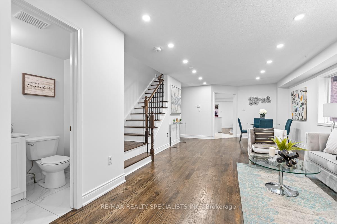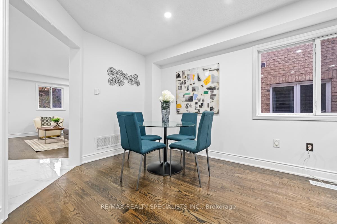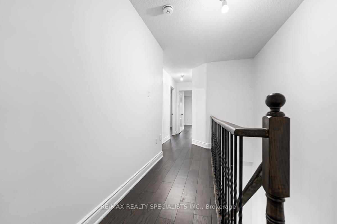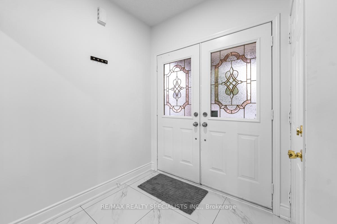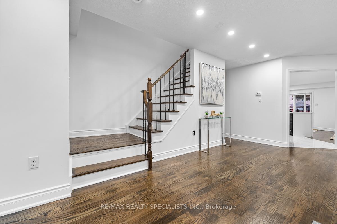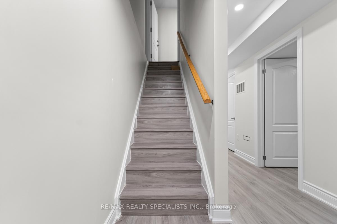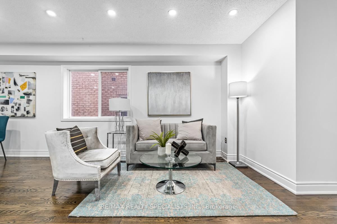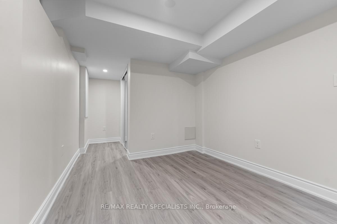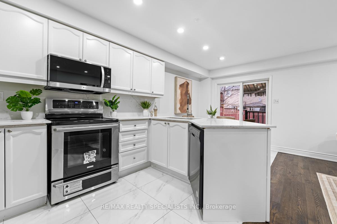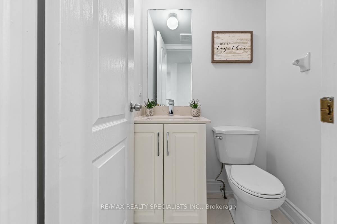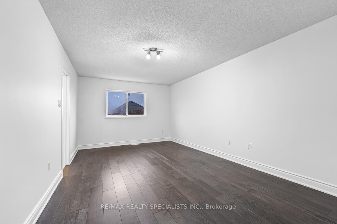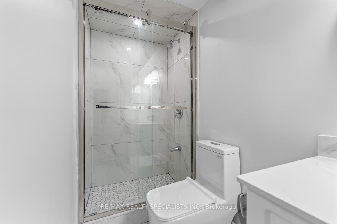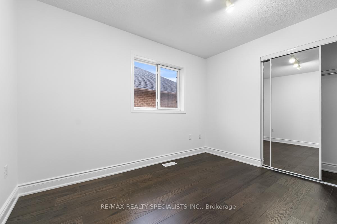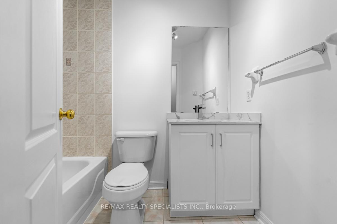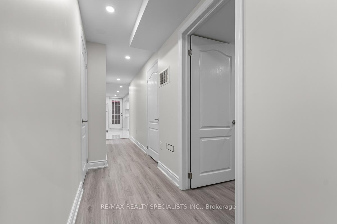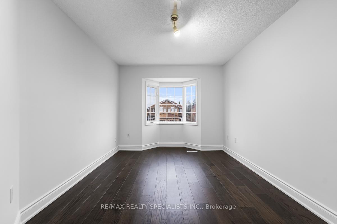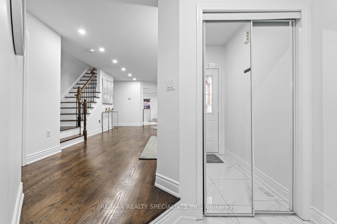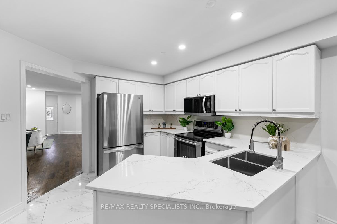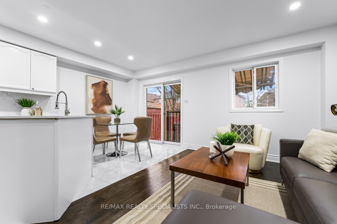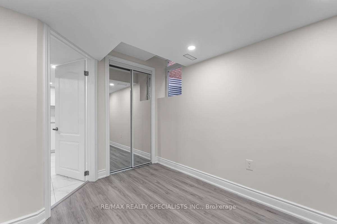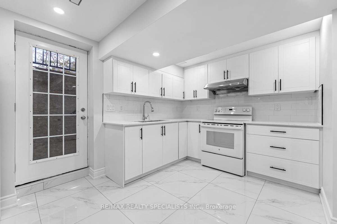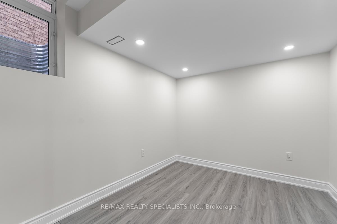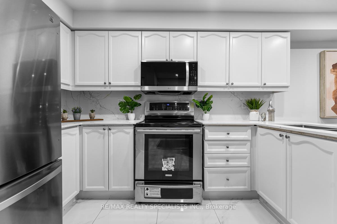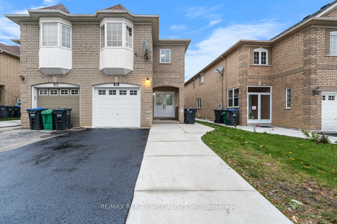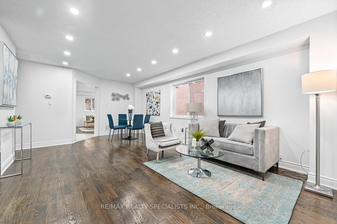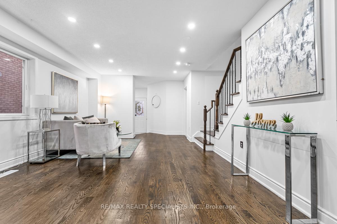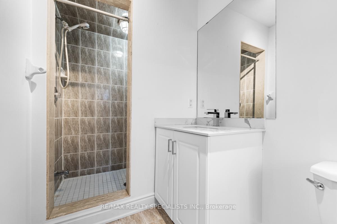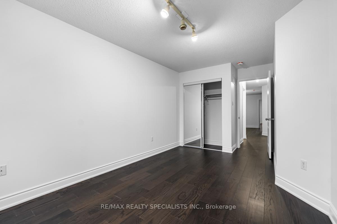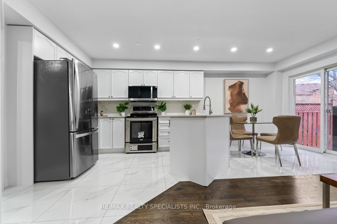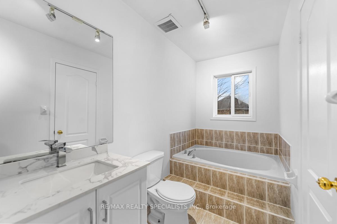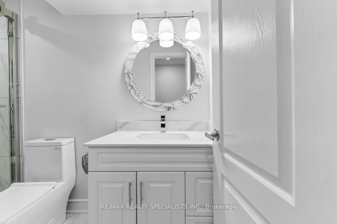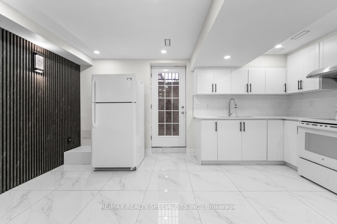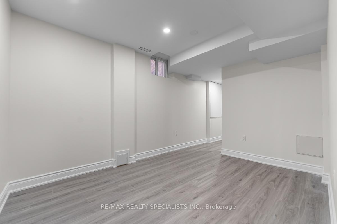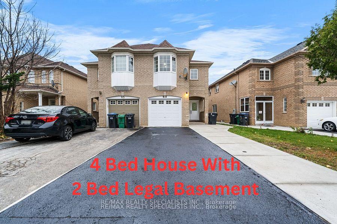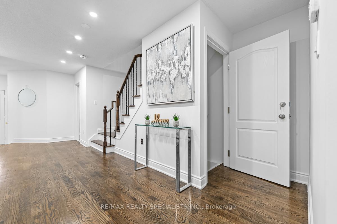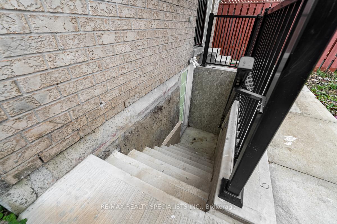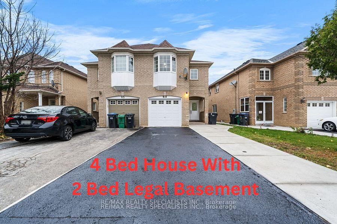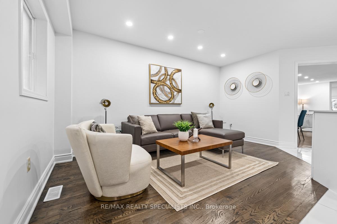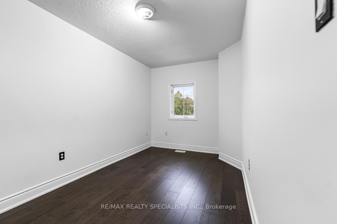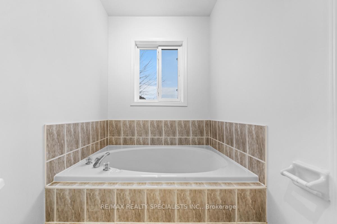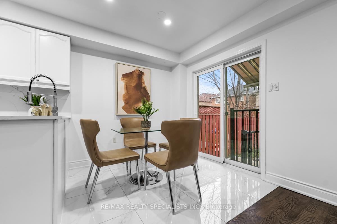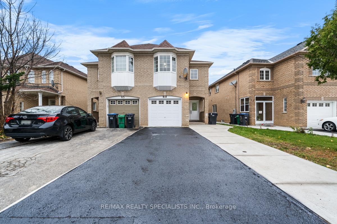$989,000
Available - For Sale
Listing ID: W10427547
63 Weather Vane Lane , Brampton, L6X 4R4, Ontario
| Four bedroom fully upgraded house with 2 bedroom new legal basement apartment. One of the hottest location of Brampton. Chinguacousy/ Bovaird area. Spent over $100,000 in upgrades. Impressive double door entry to the house, separate living/ dining and family rooms. Gleaming hardwood floors on main and upper level. Porcelain tiles and quartz countertop in kitchen. Quartz backsplash. Newly painted bright and spacious house. One laundry on 2nd level and second laundry in the basement. LEGAL TWO BEDROOM BASEMENT registered with the city as second dwelling unit. Separate entrance to the basement, live on main level and collect rent from the legal basement. Broad driveway to accommodate more parkings. Nice family oriented neighbourhood. Close to all schools, plaza, gym and Mount Pleasant Go Train Station, WON'T LAST LONG!! HURRY UP!! BRING AN OFFER!! |
| Extras: 4 Bedroom house fully upgraded house with 2 bedroom new legal basement |
| Price | $989,000 |
| Taxes: | $4715.19 |
| Address: | 63 Weather Vane Lane , Brampton, L6X 4R4, Ontario |
| Lot Size: | 25.68 x 111.33 (Feet) |
| Acreage: | < .50 |
| Directions/Cross Streets: | Chinguacousy/ Williams Pkwy |
| Rooms: | 8 |
| Rooms +: | 4 |
| Bedrooms: | 4 |
| Bedrooms +: | 2 |
| Kitchens: | 1 |
| Kitchens +: | 1 |
| Family Room: | Y |
| Basement: | Finished, Sep Entrance |
| Property Type: | Detached |
| Style: | 2-Storey |
| Exterior: | Brick |
| Garage Type: | Built-In |
| (Parking/)Drive: | Private |
| Drive Parking Spaces: | 2 |
| Pool: | None |
| Fireplace/Stove: | N |
| Heat Source: | Gas |
| Heat Type: | Forced Air |
| Central Air Conditioning: | Central Air |
| Sewers: | Sewers |
| Water: | Municipal |
$
%
Years
This calculator is for demonstration purposes only. Always consult a professional
financial advisor before making personal financial decisions.
| Although the information displayed is believed to be accurate, no warranties or representations are made of any kind. |
| RE/MAX REALTY SPECIALISTS INC. |
|
|

Ajay Chopra
Sales Representative
Dir:
647-533-6876
Bus:
6475336876
| Book Showing | Email a Friend |
Jump To:
At a Glance:
| Type: | Freehold - Detached |
| Area: | Peel |
| Municipality: | Brampton |
| Neighbourhood: | Fletcher's Creek Village |
| Style: | 2-Storey |
| Lot Size: | 25.68 x 111.33(Feet) |
| Tax: | $4,715.19 |
| Beds: | 4+2 |
| Baths: | 4 |
| Fireplace: | N |
| Pool: | None |
Locatin Map:
Payment Calculator:

