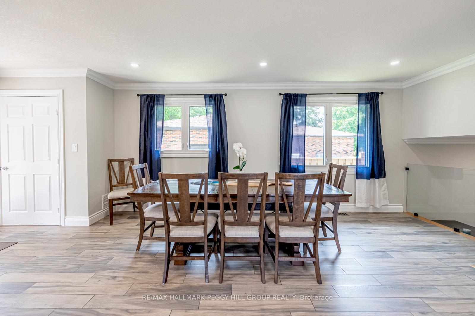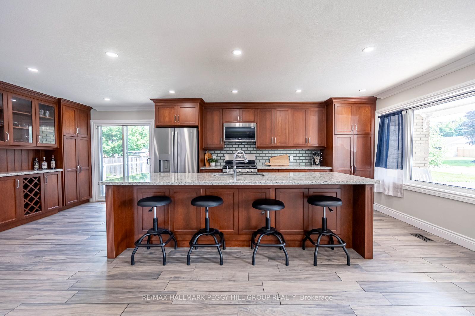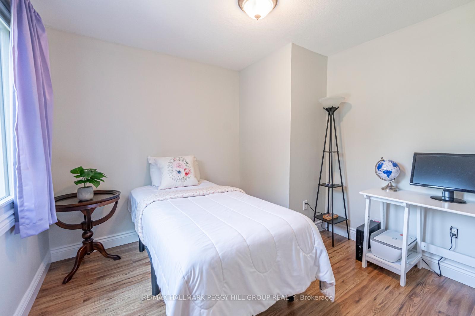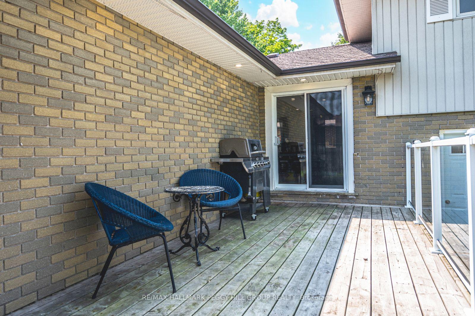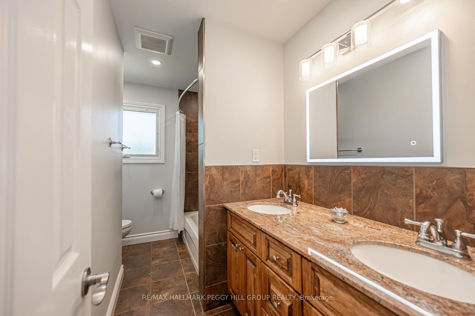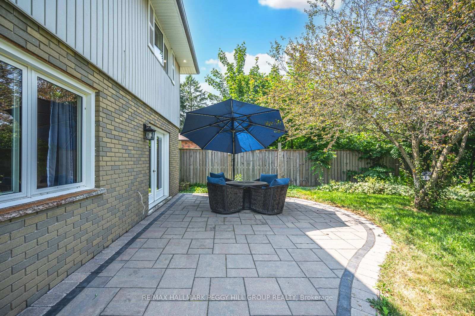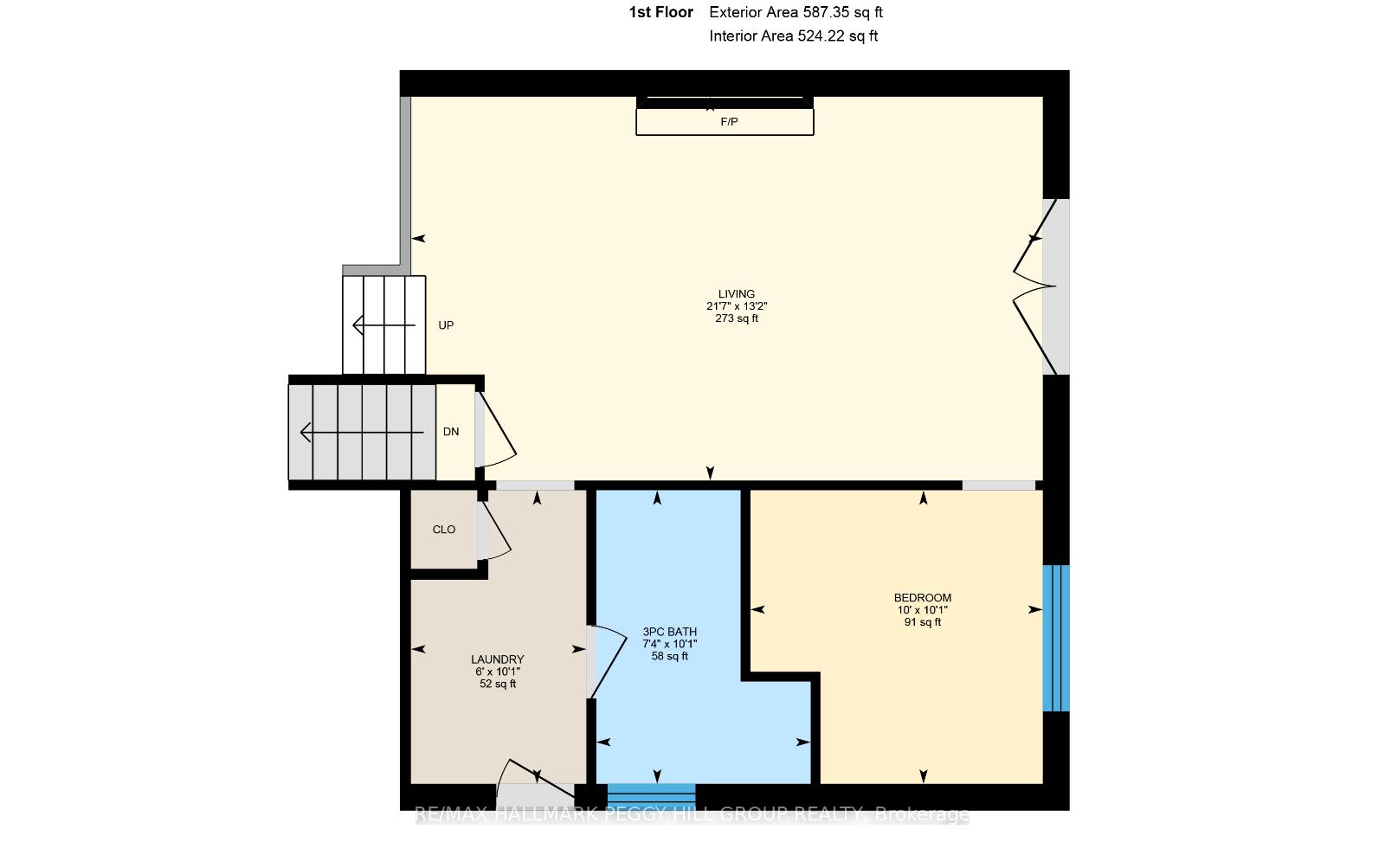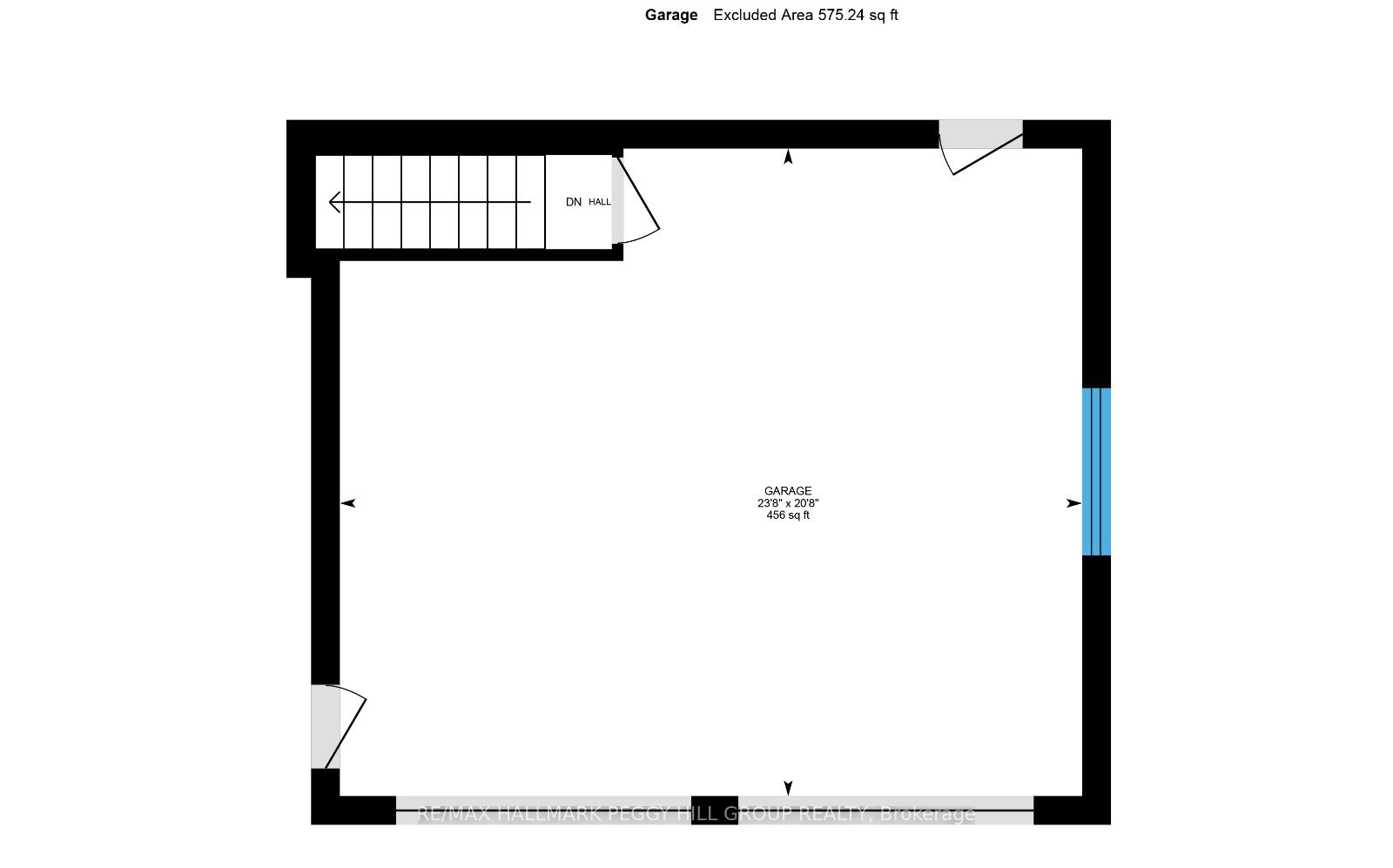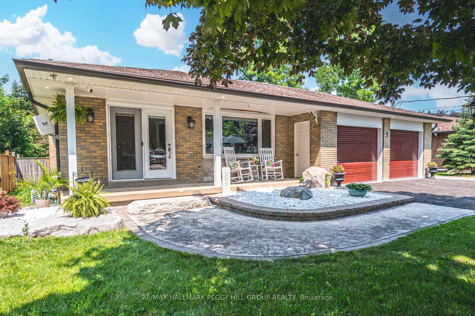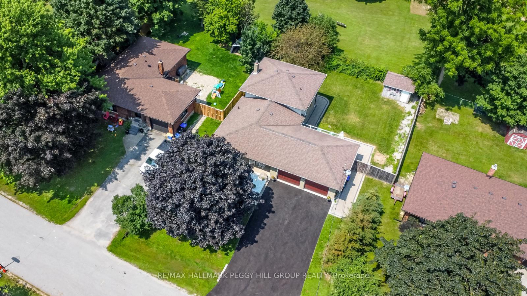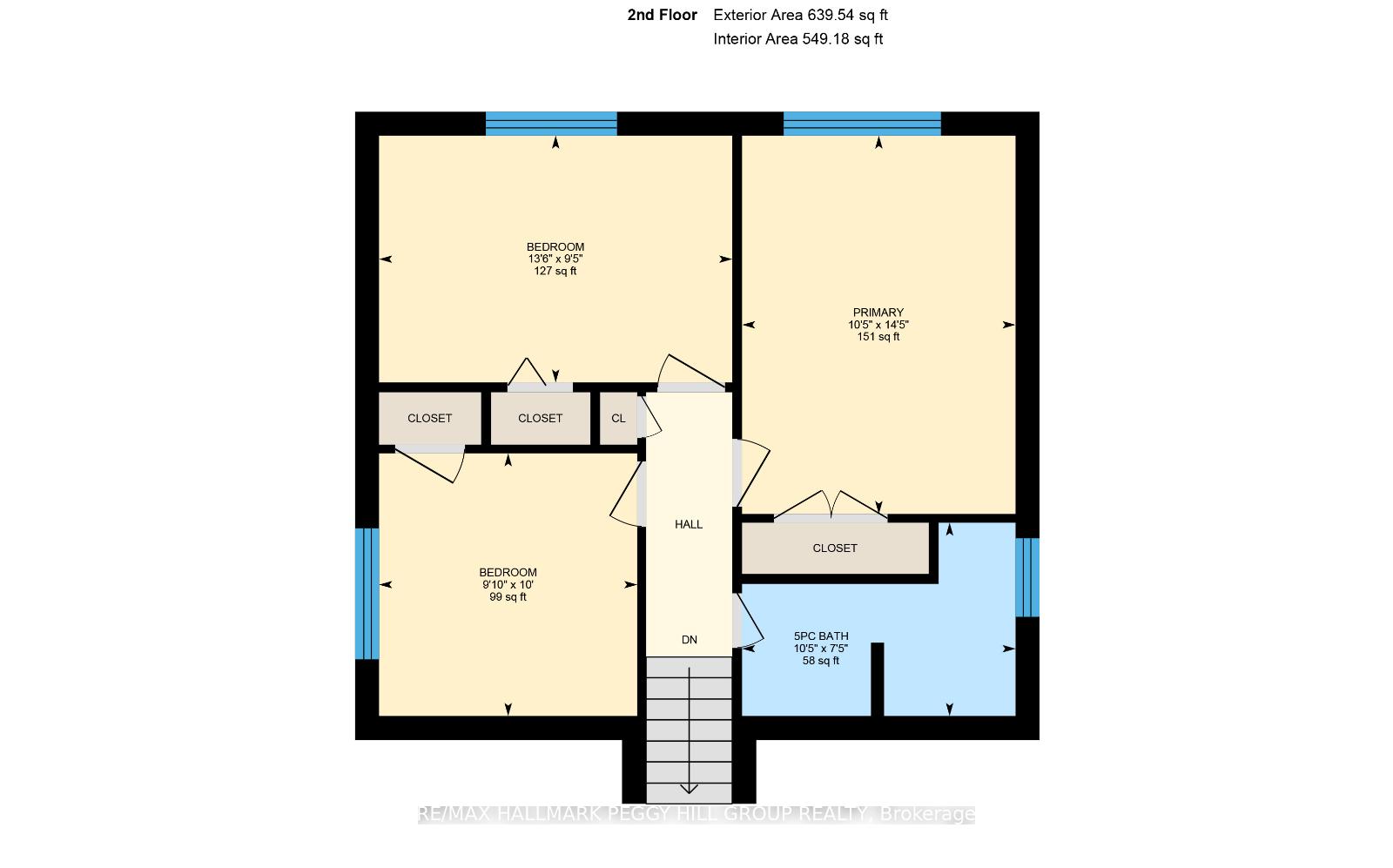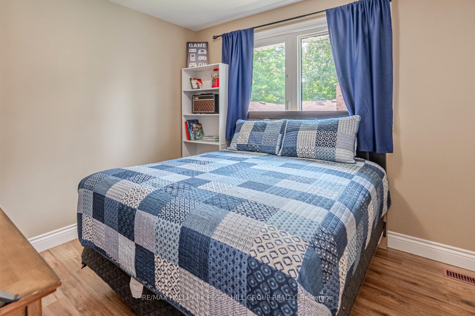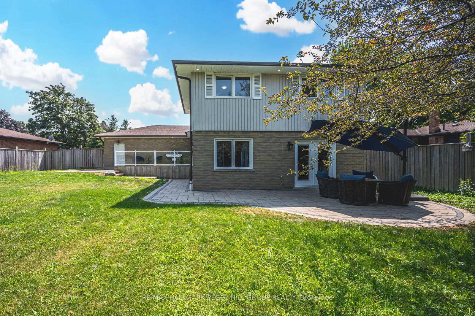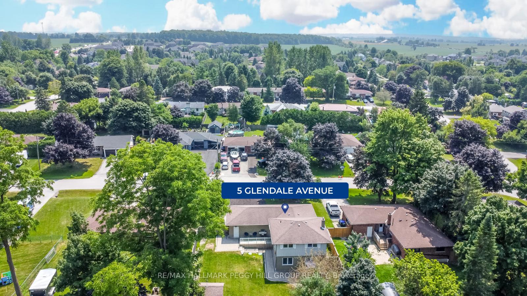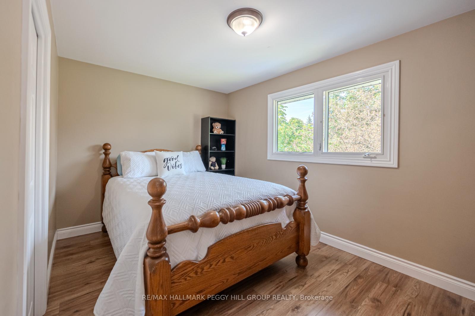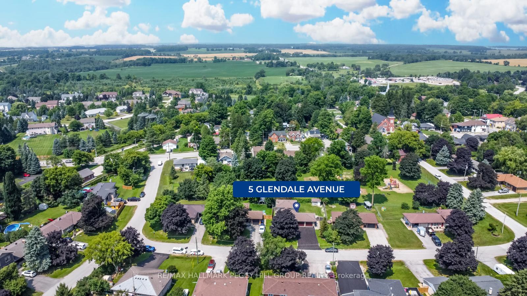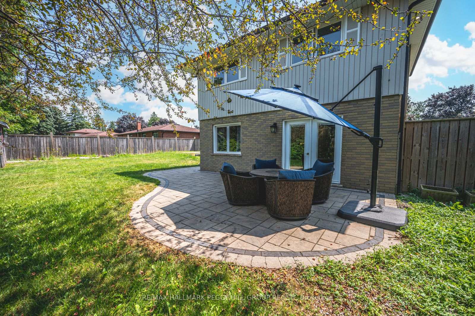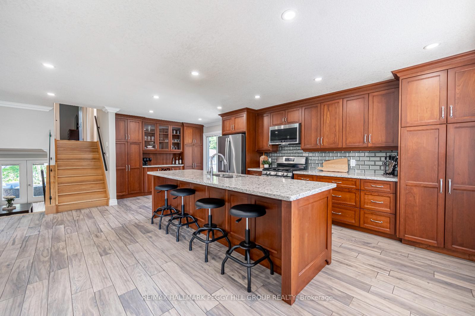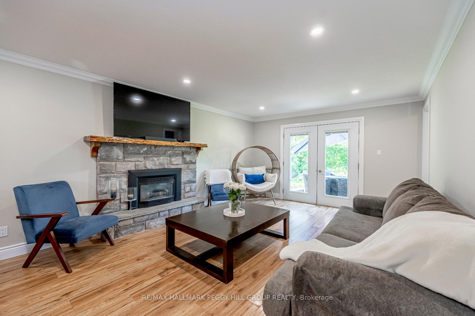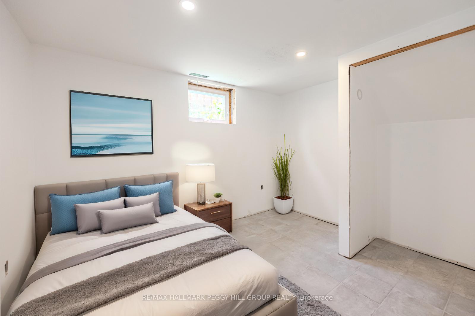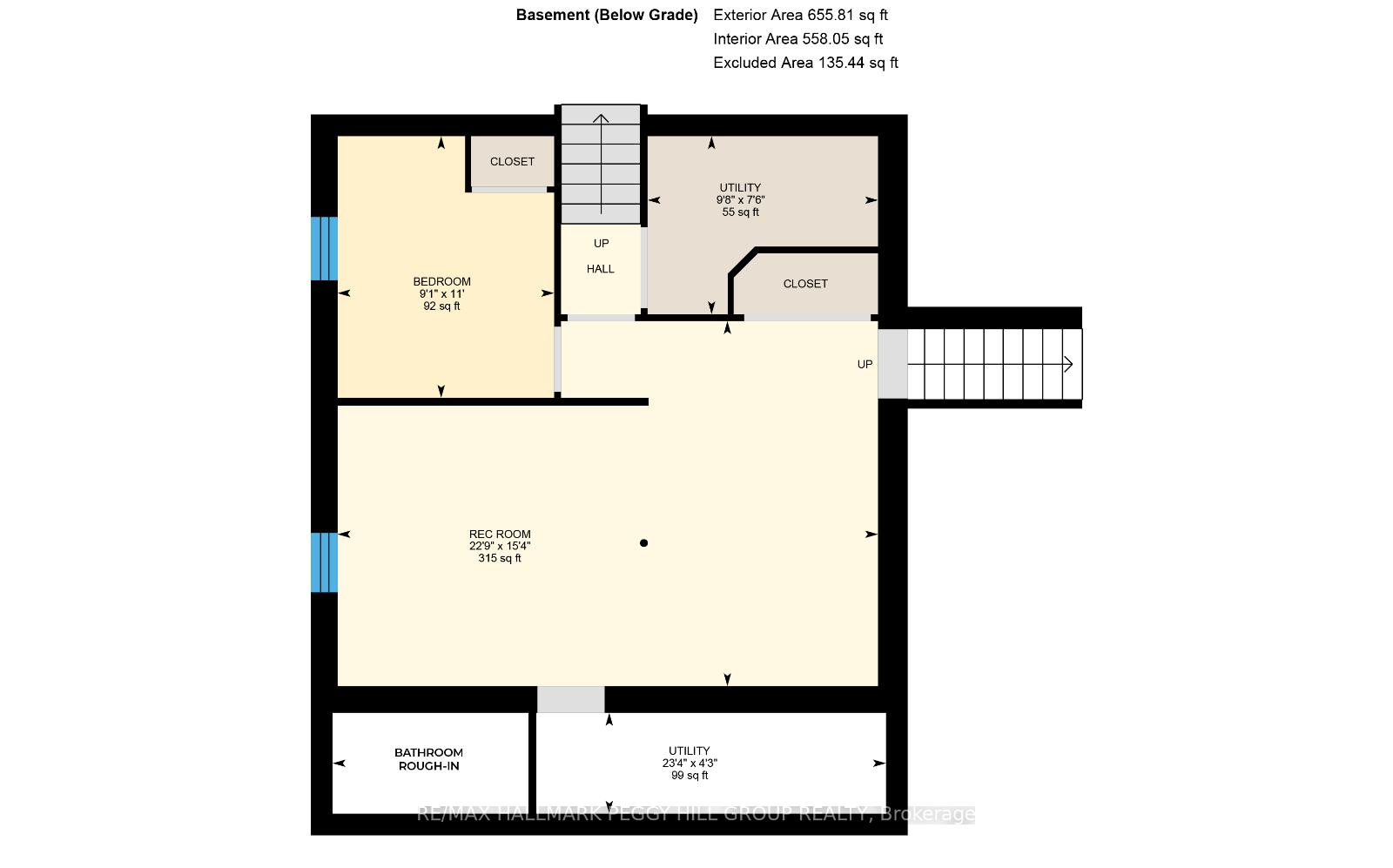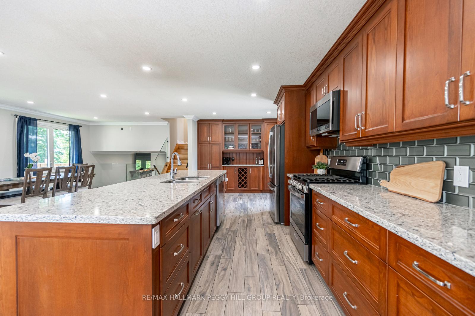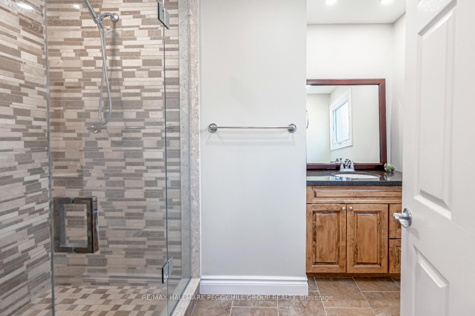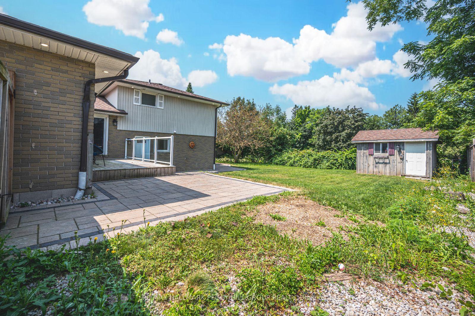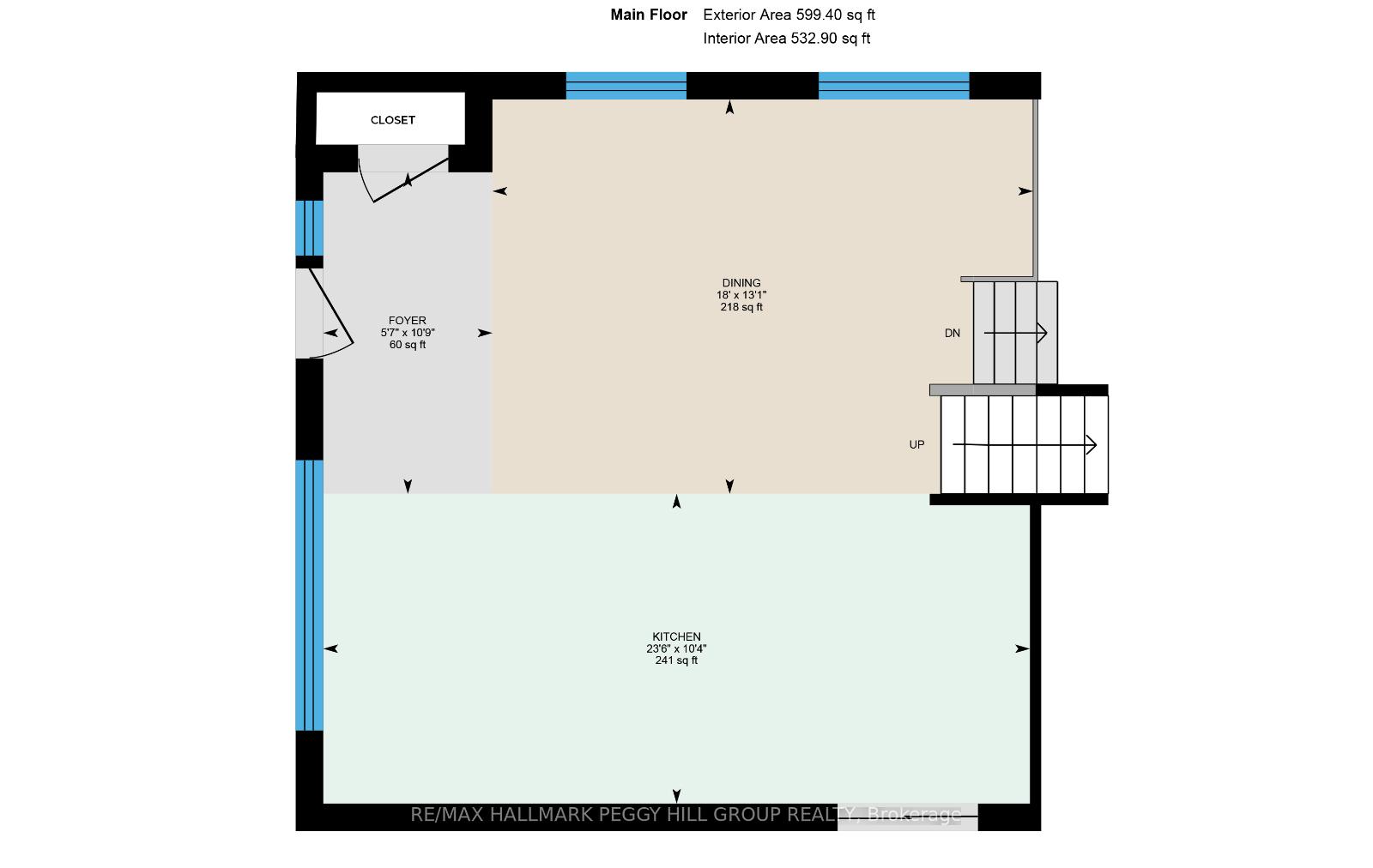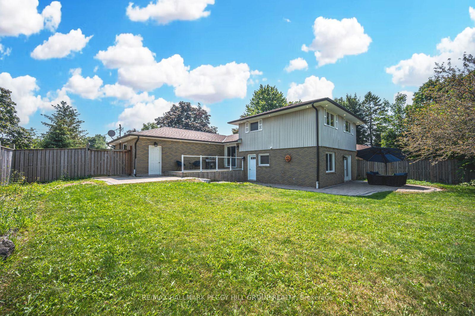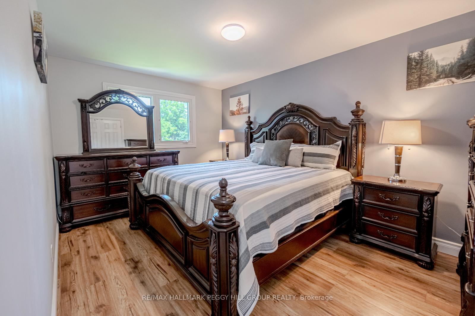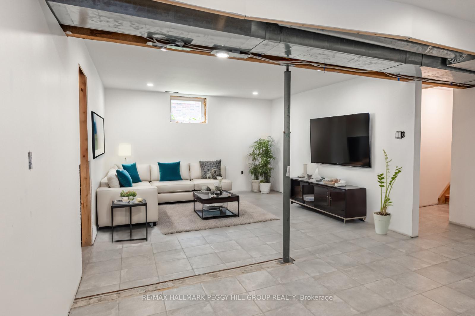$999,000
Available - For Sale
Listing ID: N10427972
5 Glendale Ave , Essa, L0L 2N0, Ontario
| CHARMING THORNTON HOME WITH MODERN UPGRADES & IN-LAW POTENTIAL! Get ready to fall in love with this showstopper! This impeccably maintained home is your ticket to new memories and endless good times. From the moment you arrive, you'll be wowed by the newly paved driveway leading up to a charming covered front porch, the perfect spot to sip your morning coffee or welcome guests with style. Step inside and prepare to be dazzled by the stunning upgrades throughout. The heart of this home is the kitchen, and it's a total knockout! With tons of storage, a sleek dry bar, a pantry, and top-of-the-line stainless steel appliances, you'll be the ultimate host, whether it's a grand dinner party or a cozy family meal. The modern vibe continues with newly stained stairs, updated railings, and chic glass accents that set the tone for luxury. The expansive living room is the ultimate hangout spot, perfect for relaxing by the cozy fireplace on a chilly evening or throwing open the walkout doors for epic summer barbecues in your backyard oasis. Upstairs, you'll discover three generously sized bedrooms, each a sanctuary of calm after a busy day. The luxurious 5-piece bath is your spa retreat, offering modern fixtures and plenty of space to unwind. And there's more! The partially finished basement is bursting with potential. Its separate entrance is the ideal spot for a potential in-law suite, a private space for older kids, or a cozy guest area. This home is the total package, backing onto a serene park with beautiful views and a peaceful setting. With its perfect blend of modern flair and classic charm, this #HomeToStay is a rare find in a friendly and welcoming community. |
| Price | $999,000 |
| Taxes: | $3406.64 |
| Address: | 5 Glendale Ave , Essa, L0L 2N0, Ontario |
| Lot Size: | 75.00 x 120.77 (Feet) |
| Acreage: | < .50 |
| Directions/Cross Streets: | County Road 21 to Henry St to Glendale Ave |
| Rooms: | 9 |
| Rooms +: | 3 |
| Bedrooms: | 4 |
| Bedrooms +: | 1 |
| Kitchens: | 1 |
| Family Room: | Y |
| Basement: | Finished, Full |
| Approximatly Age: | 51-99 |
| Property Type: | Detached |
| Style: | Backsplit 3 |
| Exterior: | Alum Siding, Brick |
| Garage Type: | Attached |
| (Parking/)Drive: | Pvt Double |
| Drive Parking Spaces: | 4 |
| Pool: | None |
| Approximatly Age: | 51-99 |
| Approximatly Square Footage: | 1500-2000 |
| Property Features: | Library, Park, Place Of Worship |
| Fireplace/Stove: | Y |
| Heat Source: | Gas |
| Heat Type: | Forced Air |
| Central Air Conditioning: | Central Air |
| Laundry Level: | Main |
| Sewers: | Septic |
| Water: | Municipal |
$
%
Years
This calculator is for demonstration purposes only. Always consult a professional
financial advisor before making personal financial decisions.
| Although the information displayed is believed to be accurate, no warranties or representations are made of any kind. |
| RE/MAX HALLMARK PEGGY HILL GROUP REALTY |
|
|

Ajay Chopra
Sales Representative
Dir:
647-533-6876
Bus:
6475336876
| Virtual Tour | Book Showing | Email a Friend |
Jump To:
At a Glance:
| Type: | Freehold - Detached |
| Area: | Simcoe |
| Municipality: | Essa |
| Neighbourhood: | Thornton |
| Style: | Backsplit 3 |
| Lot Size: | 75.00 x 120.77(Feet) |
| Approximate Age: | 51-99 |
| Tax: | $3,406.64 |
| Beds: | 4+1 |
| Baths: | 2 |
| Fireplace: | Y |
| Pool: | None |
Locatin Map:
Payment Calculator:

