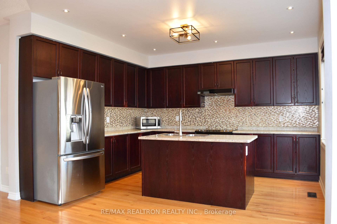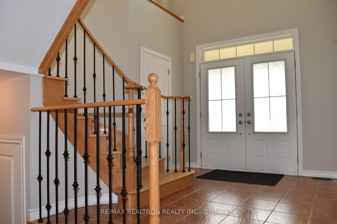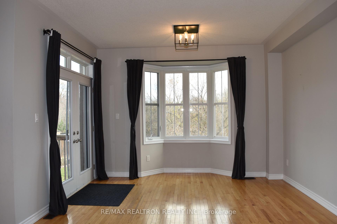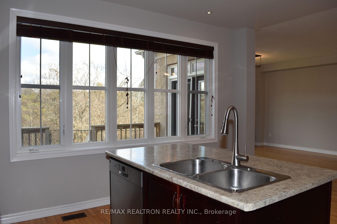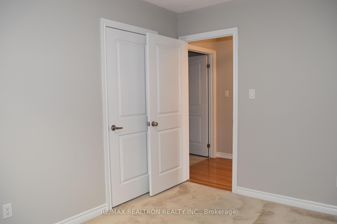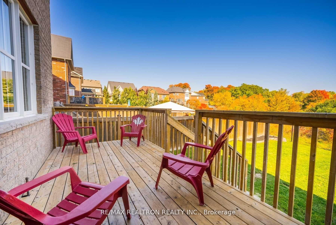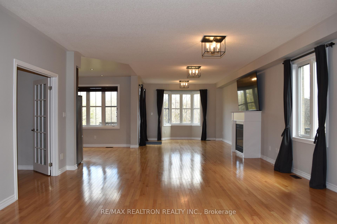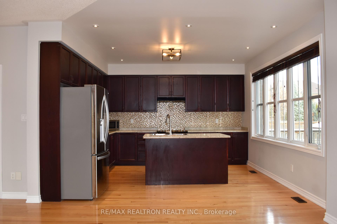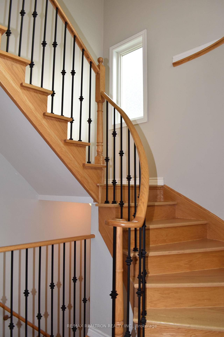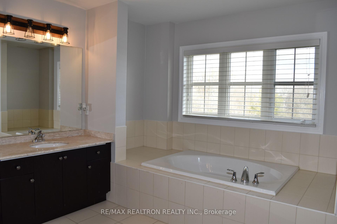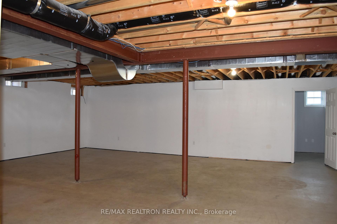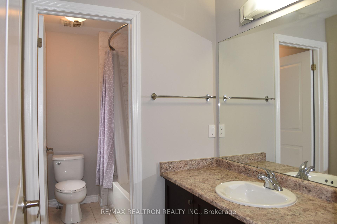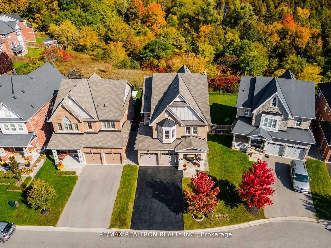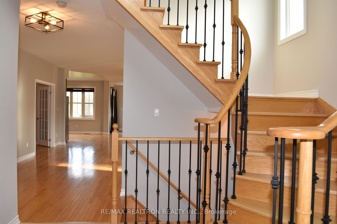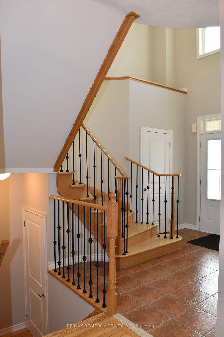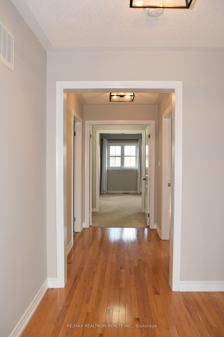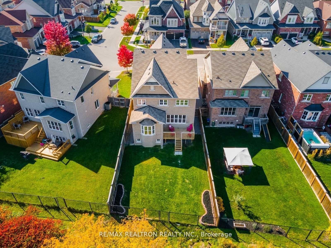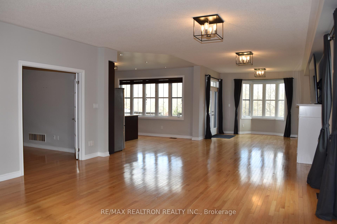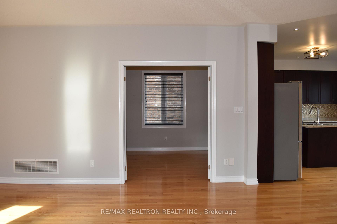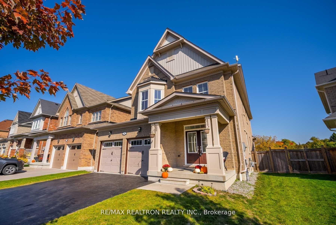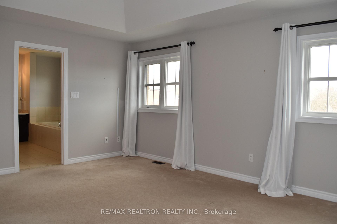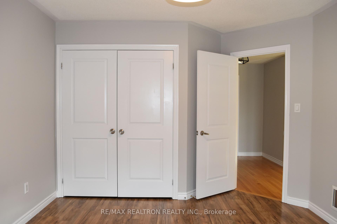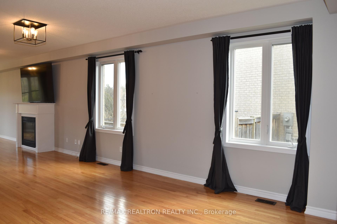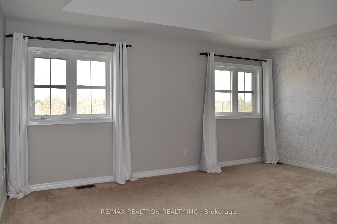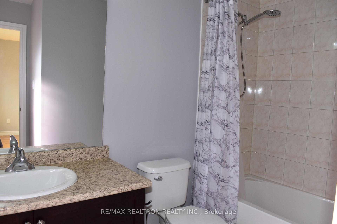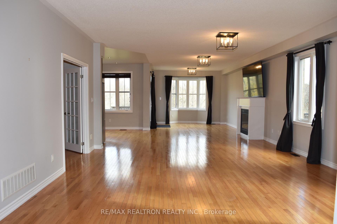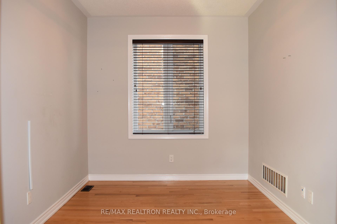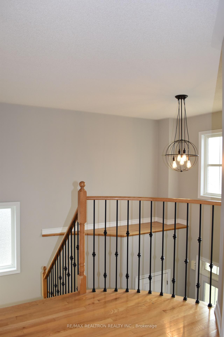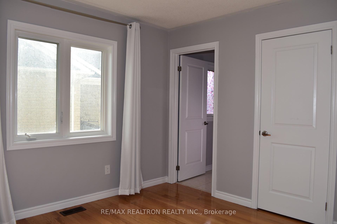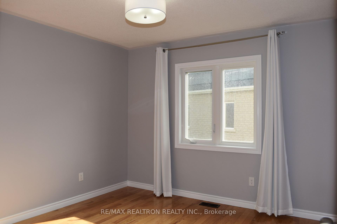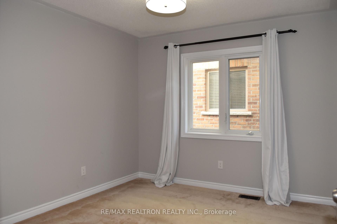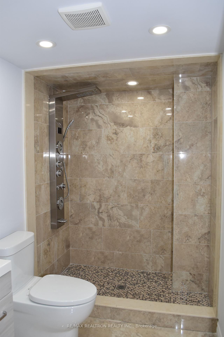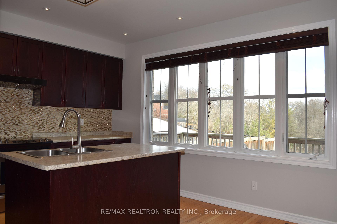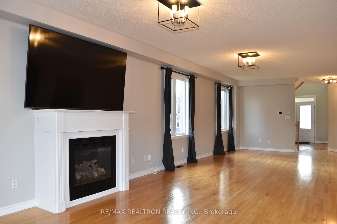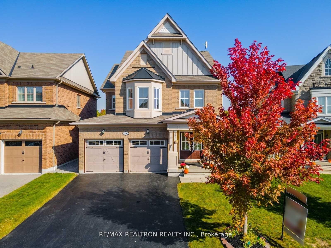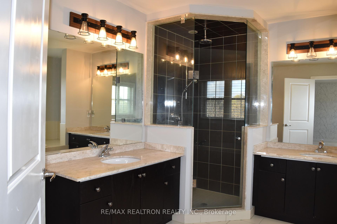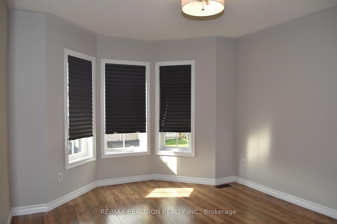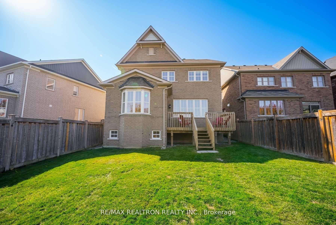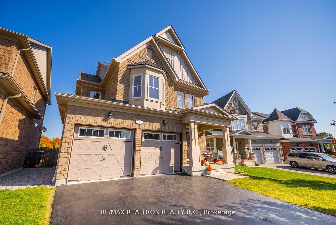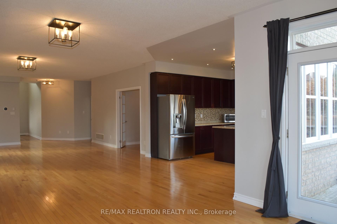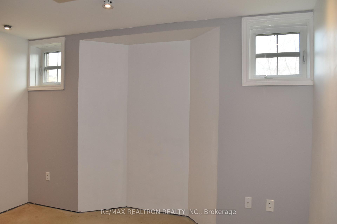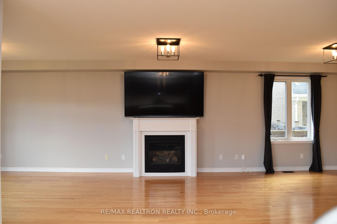$4,000
Available - For Rent
Listing ID: E10427872
15 Burning Springs Pl , Whitby, L1M 0H1, Ontario
| Spectacular Ravine Setting! This Bright And Well-Maintained 4+1 Bedroom Offers A Sun Filled Open Concept Design Featuring Extensive Hardwood Flooring Including Staircase With Wrought Iron Spindles, Main Floor Office With French Door Entry! Family Sized Eat-In Kitchen Boasting Backsplash, Pot Lights, Centre Island With Breakfast Bar, Stainless Steel Appliances. Spacious Dining Room With Garden Door Walk-Out To The Deck & Panoramic Ravine Views! Family Room Gas Fireplace, Combined With Living Room, Convenient Main Floor Laundry With Garage Access. Upstairs Offers 4 Generous Bedrooms Including The Primary Retreat Complete With Huge Walk-In Closet & Spa Like 5Pc Ensuite With Relaxing Soaker Tub & Ravine Views. 2nd Bedroom Offers A 4Pc Ensuite - Perfect For Teens! Partially Finished Basement With Gorgeous Newly Installed 3Pc Bath , Above Grade Windows, 5th Bedroom With Pot Lighting, Ample Storage Space. |
| Extras: Ravine View, Window Coverings Incl. Curtains & Blinds, Electric Light Fixtures, Fireplace, Smart Wifi Thermostat, Fenced Yard. |
| Price | $4,000 |
| Address: | 15 Burning Springs Pl , Whitby, L1M 0H1, Ontario |
| Lot Size: | 40.32 x 124.19 (Feet) |
| Directions/Cross Streets: | Columbus Rd E & Wycombe |
| Rooms: | 10 |
| Rooms +: | 2 |
| Bedrooms: | 4 |
| Bedrooms +: | 1 |
| Kitchens: | 1 |
| Family Room: | Y |
| Basement: | Full, Part Fin |
| Furnished: | N |
| Property Type: | Detached |
| Style: | 2-Storey |
| Exterior: | Brick |
| Garage Type: | Built-In |
| (Parking/)Drive: | Private |
| Drive Parking Spaces: | 2 |
| Pool: | None |
| Private Entrance: | Y |
| Property Features: | Clear View, Fenced Yard, Grnbelt/Conserv |
| Fireplace/Stove: | Y |
| Heat Source: | Gas |
| Heat Type: | Forced Air |
| Central Air Conditioning: | Central Air |
| Laundry Level: | Main |
| Elevator Lift: | N |
| Sewers: | Sewers |
| Water: | Municipal |
| Although the information displayed is believed to be accurate, no warranties or representations are made of any kind. |
| RE/MAX REALTRON REALTY INC. |
|
|

Ajay Chopra
Sales Representative
Dir:
647-533-6876
Bus:
6475336876
| Book Showing | Email a Friend |
Jump To:
At a Glance:
| Type: | Freehold - Detached |
| Area: | Durham |
| Municipality: | Whitby |
| Neighbourhood: | Brooklin |
| Style: | 2-Storey |
| Lot Size: | 40.32 x 124.19(Feet) |
| Beds: | 4+1 |
| Baths: | 5 |
| Fireplace: | Y |
| Pool: | None |
Locatin Map:

