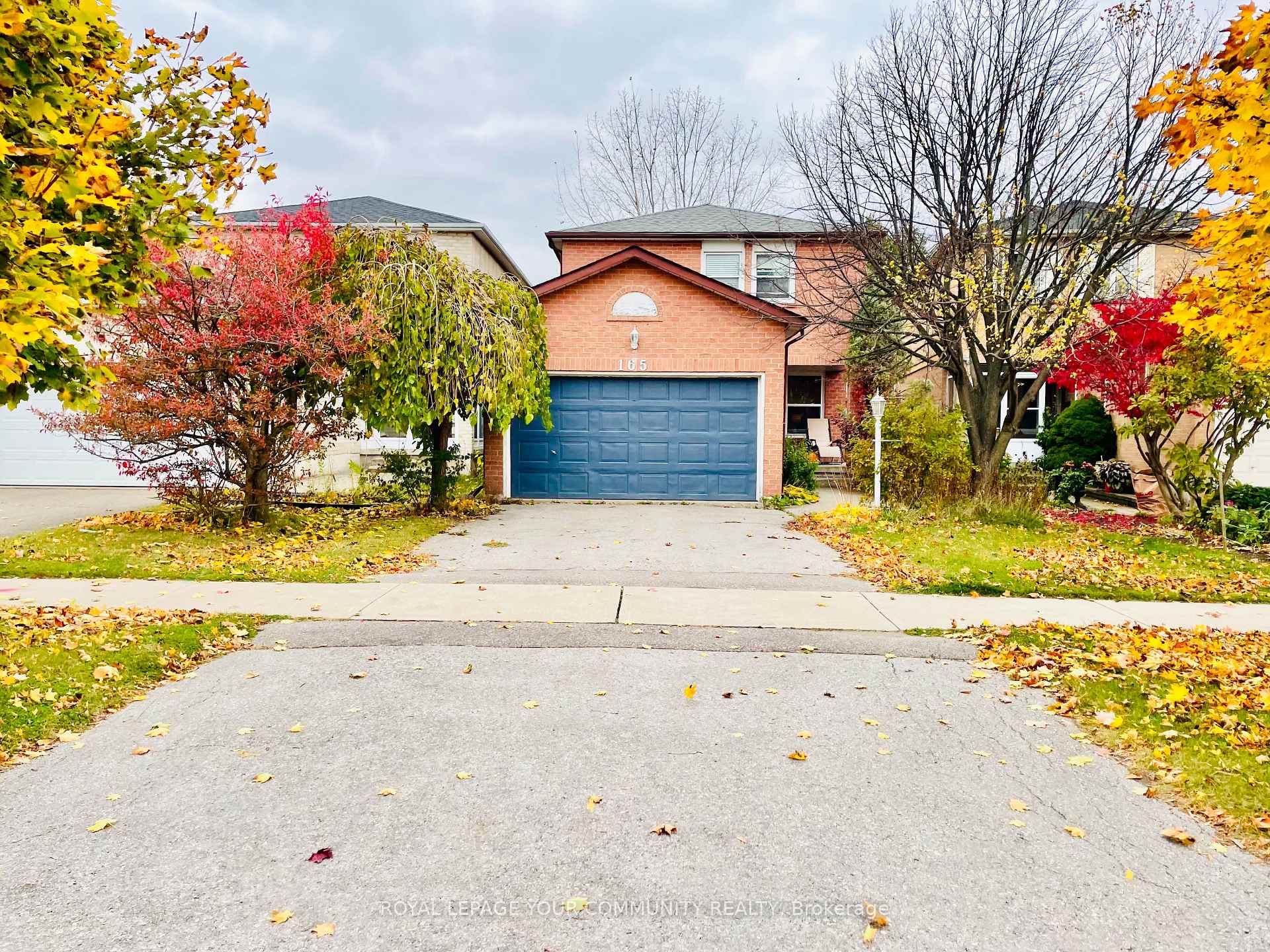$1,185,000
Available - For Sale
Listing ID: N10405011
165 Kersey Cres , Richmond Hill, L4C 8X9, Ontario

| Transform this well-structured home into your dream residence in one of Richmond Hills most sought-after neighborhoods! Nestled just steps away from the scenic Mill Pond Park, walking trails, shopping plazas, public transportation, and the hospital, this property offers unmatched convenience and charm. This address also belongs to top-rated schools, including St. Theresa of Lisieux Catholic High School. The home features an open, flowing layout, creating a welcoming space perfect for both living and entertaining. The spacious kitchen includes a bright breakfast area with a walkout to a private backyard, offering a peaceful retreat. The partially finished basement provides ample opportunity for an in-law suite or income-generating unit. Recent updates include most windows, ensuring enhanced comfort and energy efficiency. With excellent potential for renovation, this home is ideal for those looking to create a personalized space in a vibrant, family-friendly community filled with amenities. |
| Extras: fridge, gas stove, b/i dishwasher, washer and dryer (AS IS CONDITION) |
| Price | $1,185,000 |
| Taxes: | $5600.31 |
| Address: | 165 Kersey Cres , Richmond Hill, L4C 8X9, Ontario |
| Lot Size: | 29.43 x 114.99 (Feet) |
| Directions/Cross Streets: | Kersey and Harding Blvd |
| Rooms: | 6 |
| Rooms +: | 3 |
| Bedrooms: | 3 |
| Bedrooms +: | 1 |
| Kitchens: | 1 |
| Family Room: | N |
| Basement: | Part Bsmt |
| Property Type: | Detached |
| Style: | 2-Storey |
| Exterior: | Brick |
| Garage Type: | Attached |
| (Parking/)Drive: | Private |
| Drive Parking Spaces: | 2 |
| Pool: | None |
| Fireplace/Stove: | N |
| Heat Source: | Gas |
| Heat Type: | Forced Air |
| Central Air Conditioning: | Central Air |
| Laundry Level: | Lower |
| Sewers: | Sewers |
| Water: | Municipal |
$
%
Years
This calculator is for demonstration purposes only. Always consult a professional
financial advisor before making personal financial decisions.
| Although the information displayed is believed to be accurate, no warranties or representations are made of any kind. |
| ROYAL LEPAGE YOUR COMMUNITY REALTY |
|
|

Ajay Chopra
Sales Representative
Dir:
647-533-6876
Bus:
6475336876
| Book Showing | Email a Friend |
Jump To:
At a Glance:
| Type: | Freehold - Detached |
| Area: | York |
| Municipality: | Richmond Hill |
| Neighbourhood: | North Richvale |
| Style: | 2-Storey |
| Lot Size: | 29.43 x 114.99(Feet) |
| Tax: | $5,600.31 |
| Beds: | 3+1 |
| Baths: | 2 |
| Fireplace: | N |
| Pool: | None |
Locatin Map:
Payment Calculator:



