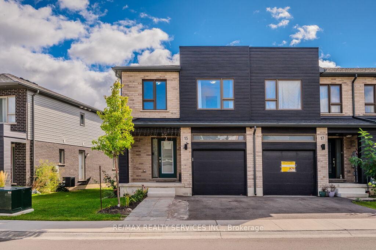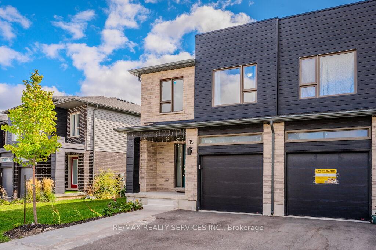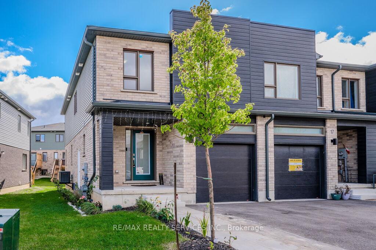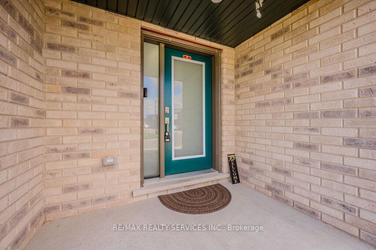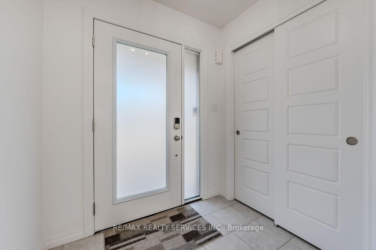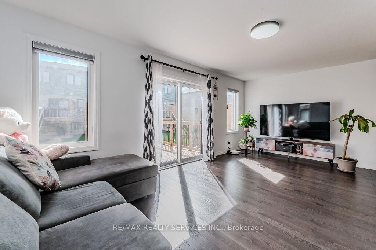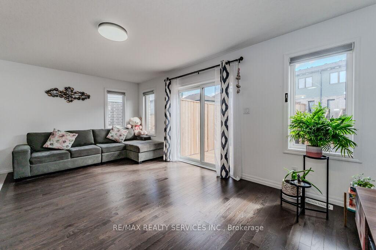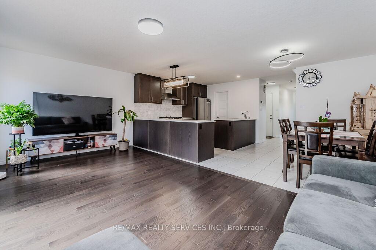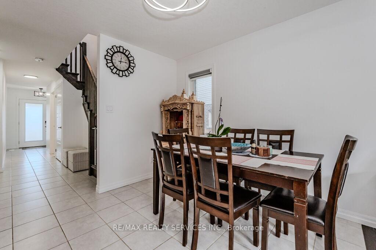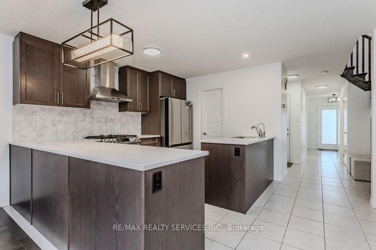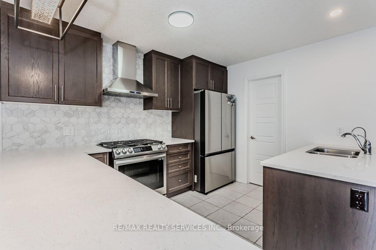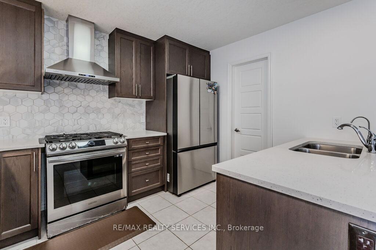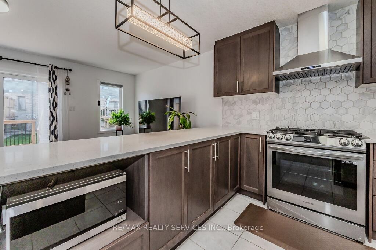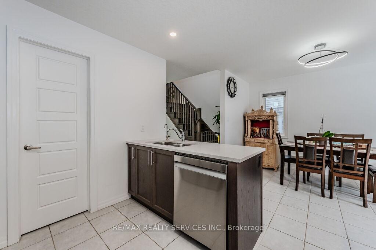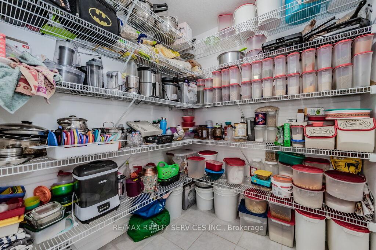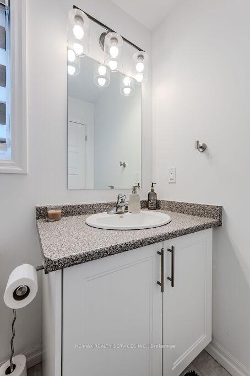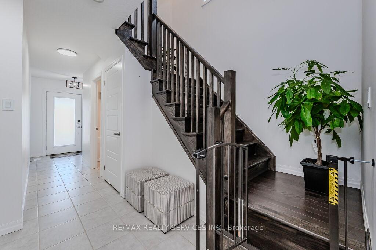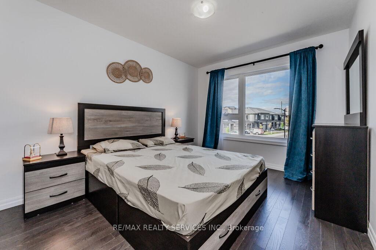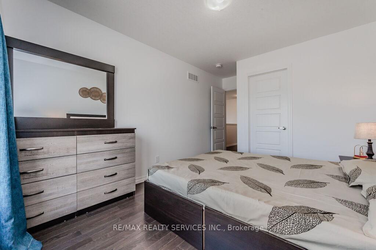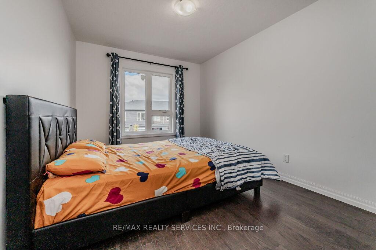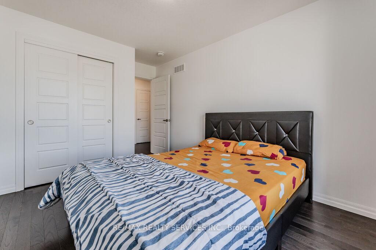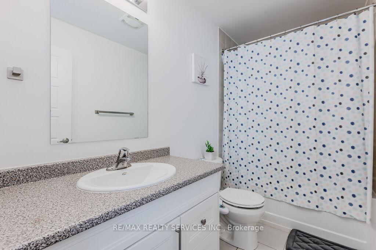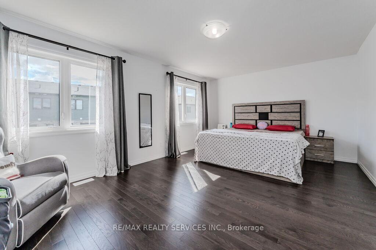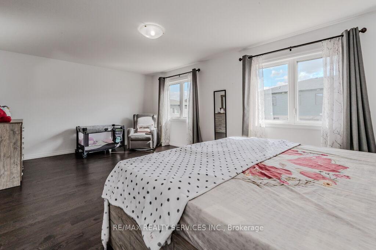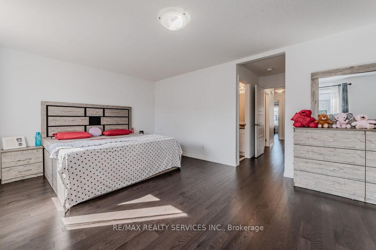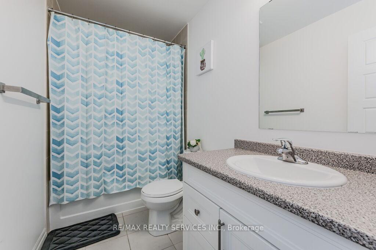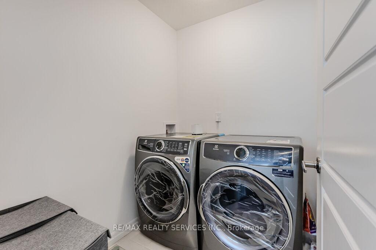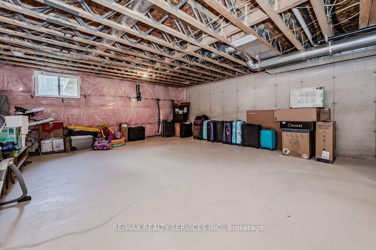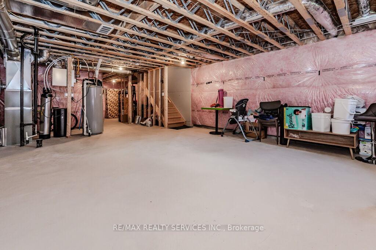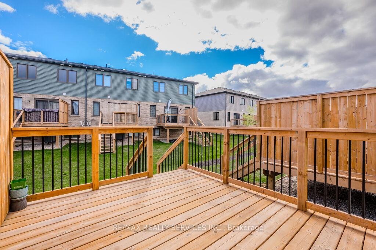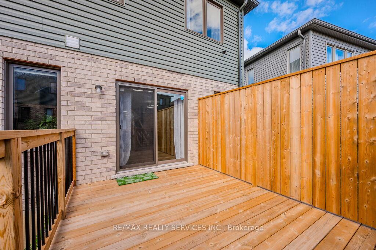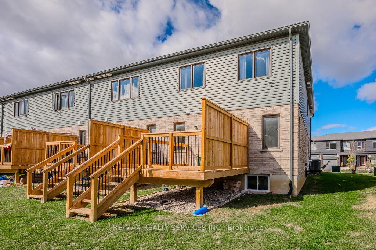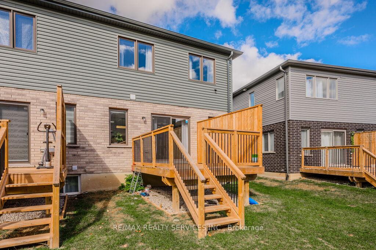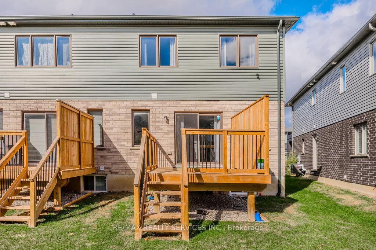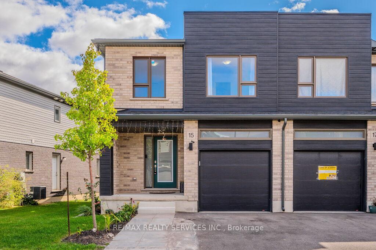$799,700
Available - For Sale
Listing ID: X9387550
15 Pony Way , Kitchener, N2R 0R8, Ontario
| Gorgeous 2-Storey Corner Townhome 3 Bedroom W/ 2.5 Baths, 1746 Sq Ft. Situated In Must Sought After Community of Huron Park, Carpet Free, Hardwood & Ceramic Flooring. Main Floor Features: Modern Family Size Kitchen W/ Quartz Countertops, Stainless Steel Appl, W/I Pantry, Extended Kitchen Cabinets. Bright Open Concept Liv/Din Room W/ Large Windows. Lot Of Natural Light. Step-Out to Wooden Desk. 2nd Floor Offers: Master Bedroom W/ Walk-In Closet, 4pc En-suite, 2nd Level Laundry, Entrance to House Through Garage. |
| Extras: Close To Schools, Restaurants, Public Transit, Hwy 401 & Other Major Amenities |
| Price | $799,700 |
| Taxes: | $4569.46 |
| Address: | 15 Pony Way , Kitchener, N2R 0R8, Ontario |
| Lot Size: | 39.92 x 98.00 (Feet) |
| Acreage: | < .50 |
| Directions/Cross Streets: | Huron Rd / Saddlebrook Crt |
| Rooms: | 6 |
| Bedrooms: | 3 |
| Bedrooms +: | |
| Kitchens: | 1 |
| Family Room: | N |
| Basement: | Sep Entrance, Unfinished |
| Approximatly Age: | 0-5 |
| Property Type: | Att/Row/Twnhouse |
| Style: | 2-Storey |
| Exterior: | Brick, Vinyl Siding |
| Garage Type: | Attached |
| (Parking/)Drive: | Private |
| Drive Parking Spaces: | 1 |
| Pool: | None |
| Approximatly Age: | 0-5 |
| Approximatly Square Footage: | 1500-2000 |
| Property Features: | Fenced Yard, Park, Public Transit, School, School Bus Route |
| Fireplace/Stove: | N |
| Heat Source: | Gas |
| Heat Type: | Forced Air |
| Central Air Conditioning: | Central Air |
| Laundry Level: | Upper |
| Elevator Lift: | N |
| Sewers: | Sewers |
| Water: | Municipal |
$
%
Years
This calculator is for demonstration purposes only. Always consult a professional
financial advisor before making personal financial decisions.
| Although the information displayed is believed to be accurate, no warranties or representations are made of any kind. |
| RE/MAX REALTY SERVICES INC. |
|
|

Ajay Chopra
Sales Representative
Dir:
647-533-6876
Bus:
6475336876
| Virtual Tour | Book Showing | Email a Friend |
Jump To:
At a Glance:
| Type: | Freehold - Att/Row/Twnhouse |
| Area: | Waterloo |
| Municipality: | Kitchener |
| Style: | 2-Storey |
| Lot Size: | 39.92 x 98.00(Feet) |
| Approximate Age: | 0-5 |
| Tax: | $4,569.46 |
| Beds: | 3 |
| Baths: | 3 |
| Fireplace: | N |
| Pool: | None |
Locatin Map:
Payment Calculator:

