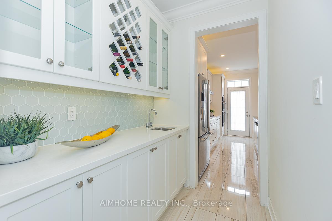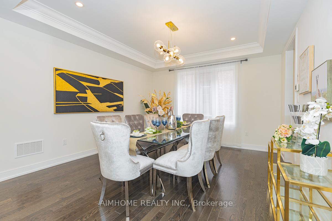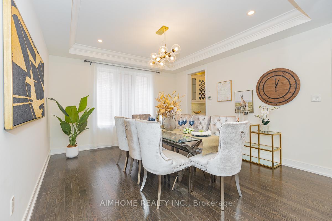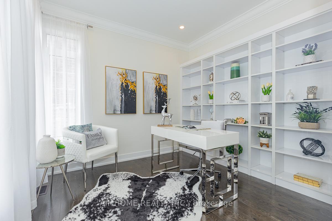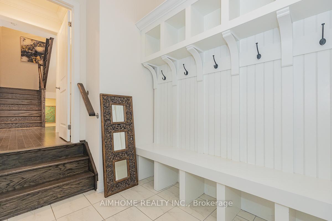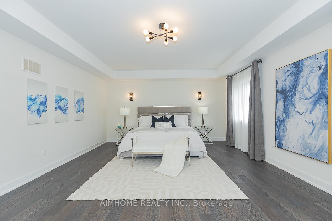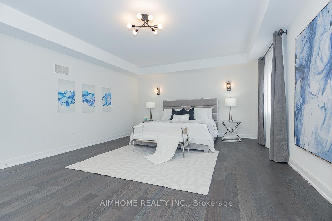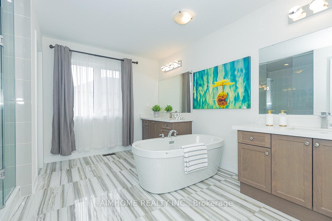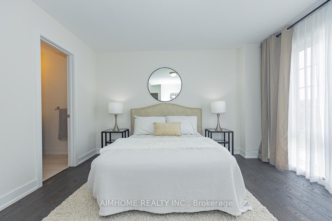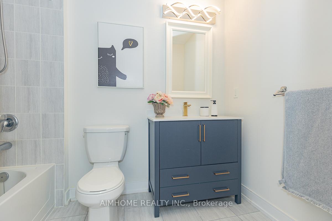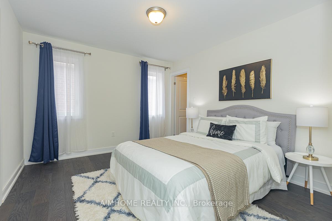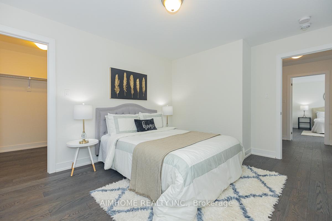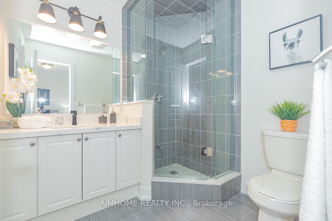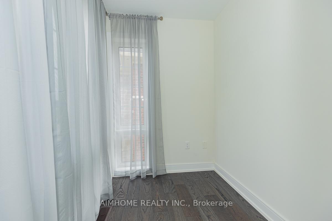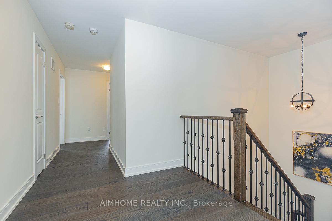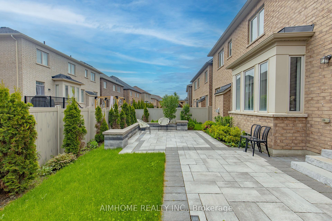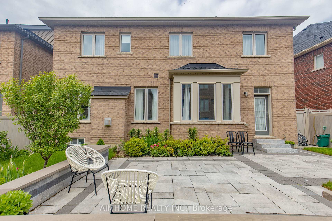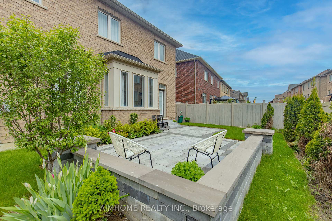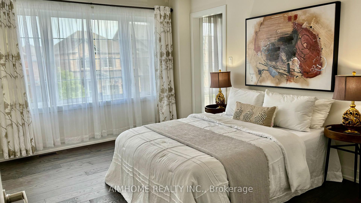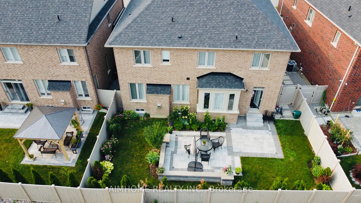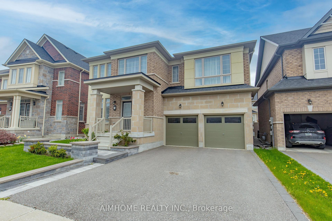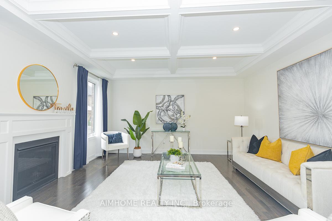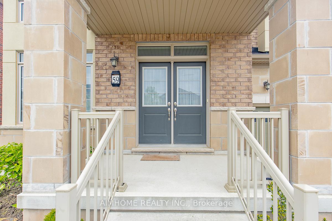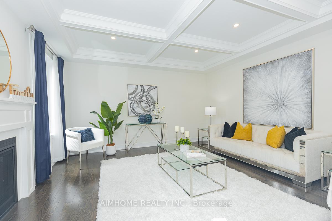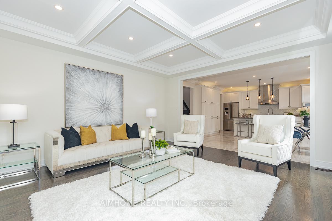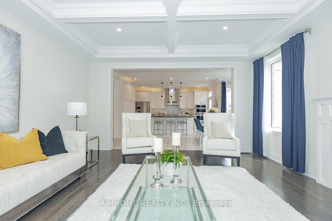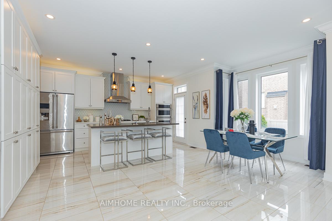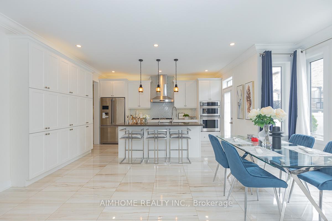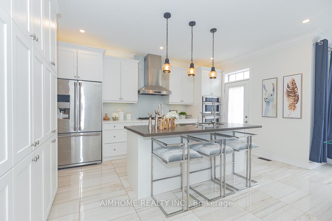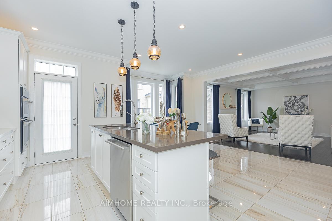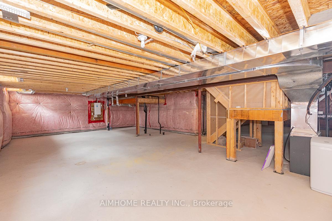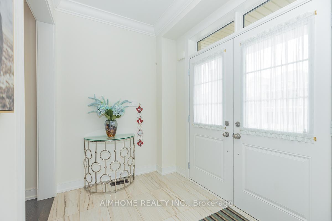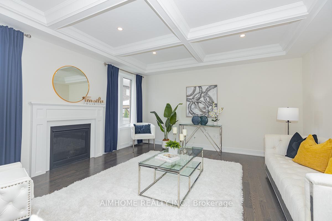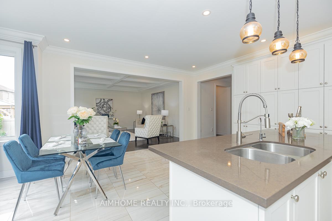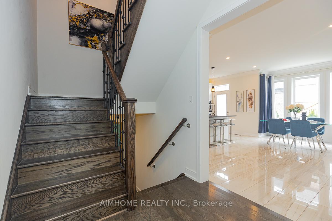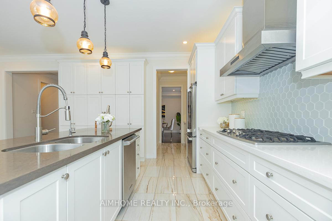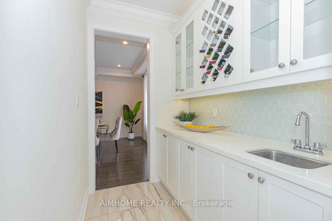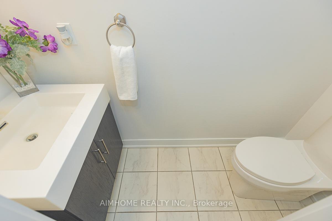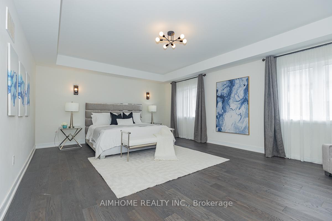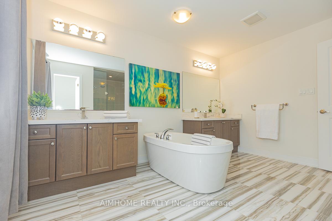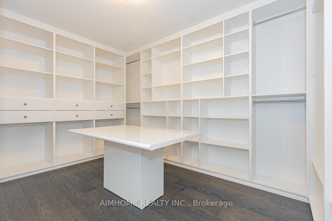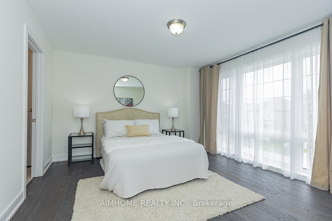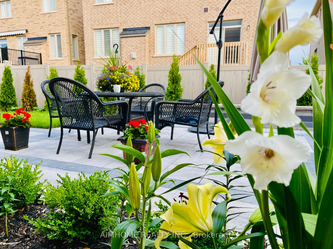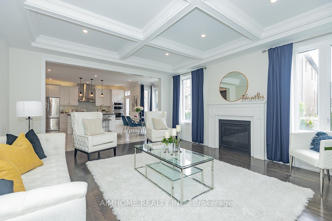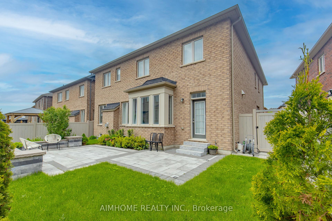$1,299,000
Available - For Sale
Listing ID: N10427911
59 Frederick Pearson St , East Gwillimbury, L9N 0R8, Ontario
| Welcome to one of Queensville's Most Prestigious Enclaves! Gorgeous and Pristine Inside & Out! Stunning Lakeview Built 4 Bdrms Detached In The Highly Desirable Queensville Community! South Exposure Premium Lot W/49Ft Width At the Rear! High Efficient Home! $$$ Upgrades Over 200k Spent! Rewards Floor Plan In Builder Apx. 3325 Sq Ft! ELEV."C" Offers Modern Exterior + Extra&Large Windows! Bright and Warm! Hardwood Floor Through-Out 1st Flr & 2nd Flr! 9Ft Ceilings! Mouding Ceiling in Kitchen, Dining, Living and Office Rm! Top Grade Porcelain Flr In Foyer and Breakfast Area! Custom Kitchen with Quartz Counters, Island, Pot Lights, B/I Appliances, Gas Stove, & Generously Upgraded Pantry Cabinets For Additional Storage! Waffle Ceilings In Family Rm W/Gas Fireplace and Overlook Backyard! Luxury Sized 4 Bedrooms W/3 Bathrms On 2nd Flr! Beautiful Spa-like Master Rm W/5pc Ensuite, Frameless Glass Shower, Soaker Tub, & Double Sinks, and Very Unique Huge Sized Walk-In Closet W/Customized Organizer! Garage Access From Large Size Mudroom! Built-In Bench and Closet! Professional Interlock Patio On Front and Backyard! Beautiful and Pro Landscaping W/All Season-Round Blooming! Maintenance Free Fence! Large Windows In Full Basement! Walk To Park and Conservation Area! New Health and Active Living Plaza, Library and Community Centre Complex Coming 2025! Close To Hwy 404, Costco, Walmart, & Upper Canada Mall! MTO Has Retained AECOM Canada To Undertake The Preliminary Project "Bradford Bypass" Will Connecting HWY400-HWY404! It Just A Minute Away! |
| Extras: S/S Fridge, Gas Stove, B/I Dishwasher, S/S Range hood, B/I Microwave and Stove, Washer & Dryer, AC, CVAC, Water Softener & Purifier (Owned), All Elf's, All Window Coverings, Interlock Patios On Front and Backyard! |
| Price | $1,299,000 |
| Taxes: | $6748.77 |
| Address: | 59 Frederick Pearson St , East Gwillimbury, L9N 0R8, Ontario |
| Lot Size: | 44.30 x 90.44 (Feet) |
| Directions/Cross Streets: | Leslie St & Doane Rd |
| Rooms: | 10 |
| Bedrooms: | 4 |
| Bedrooms +: | |
| Kitchens: | 1 |
| Family Room: | Y |
| Basement: | Full |
| Approximatly Age: | 6-15 |
| Property Type: | Detached |
| Style: | 2-Storey |
| Exterior: | Brick, Stone |
| Garage Type: | Attached |
| (Parking/)Drive: | Private |
| Drive Parking Spaces: | 4 |
| Pool: | None |
| Approximatly Age: | 6-15 |
| Approximatly Square Footage: | 3000-3500 |
| Property Features: | Fenced Yard, Park, Rec Centre, School |
| Fireplace/Stove: | Y |
| Heat Source: | Gas |
| Heat Type: | Forced Air |
| Central Air Conditioning: | Central Air |
| Laundry Level: | Upper |
| Sewers: | Sewers |
| Water: | Municipal |
$
%
Years
This calculator is for demonstration purposes only. Always consult a professional
financial advisor before making personal financial decisions.
| Although the information displayed is believed to be accurate, no warranties or representations are made of any kind. |
| AIMHOME REALTY INC. |
|
|

Ajay Chopra
Sales Representative
Dir:
647-533-6876
Bus:
6475336876
| Virtual Tour | Book Showing | Email a Friend |
Jump To:
At a Glance:
| Type: | Freehold - Detached |
| Area: | York |
| Municipality: | East Gwillimbury |
| Neighbourhood: | Queensville |
| Style: | 2-Storey |
| Lot Size: | 44.30 x 90.44(Feet) |
| Approximate Age: | 6-15 |
| Tax: | $6,748.77 |
| Beds: | 4 |
| Baths: | 4 |
| Fireplace: | Y |
| Pool: | None |
Locatin Map:
Payment Calculator:

