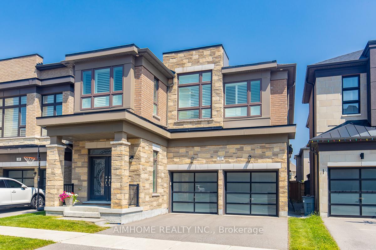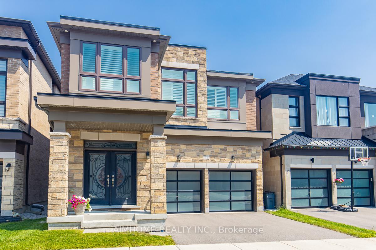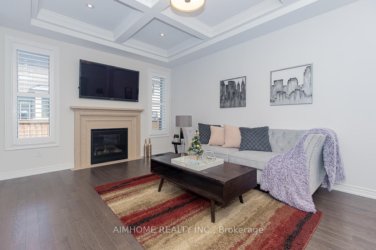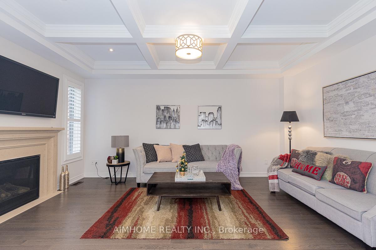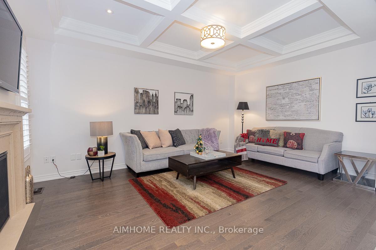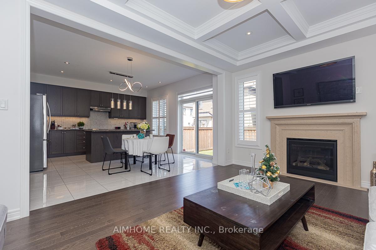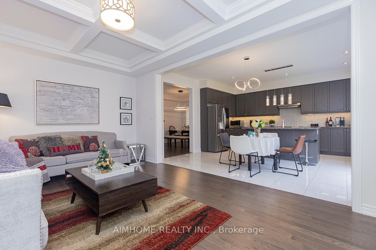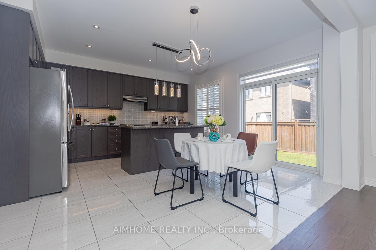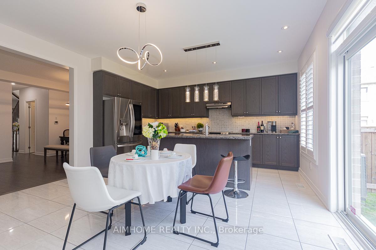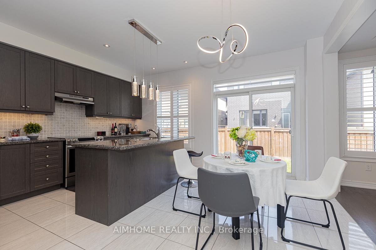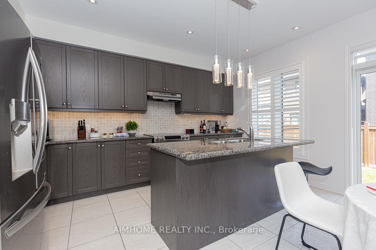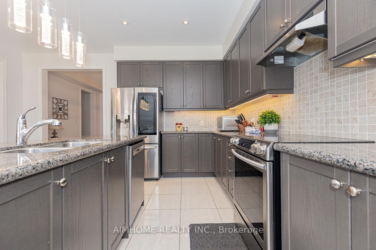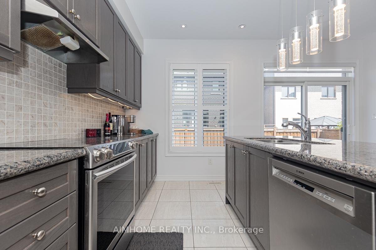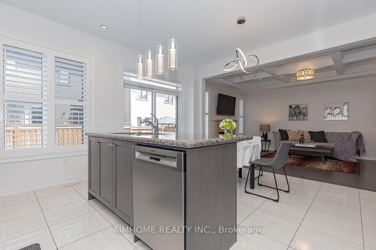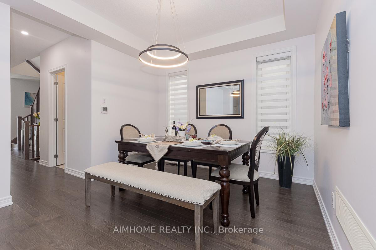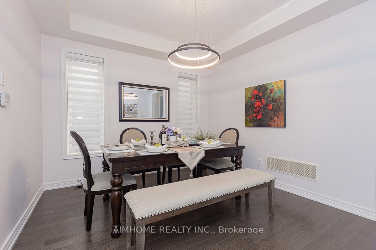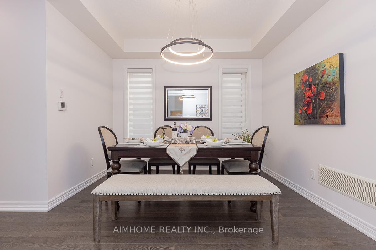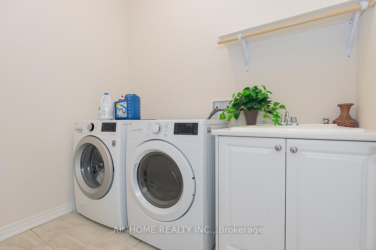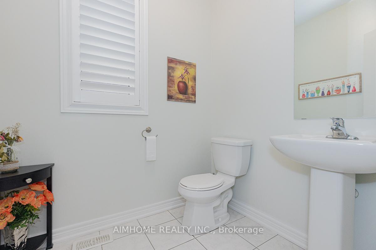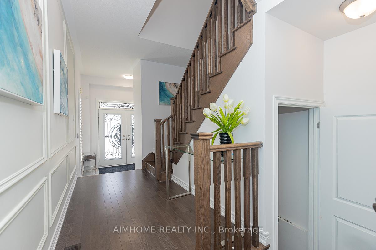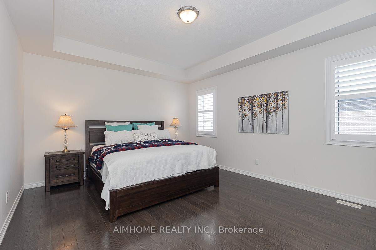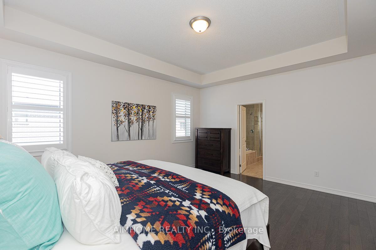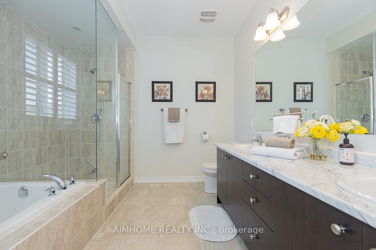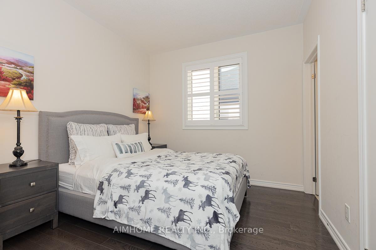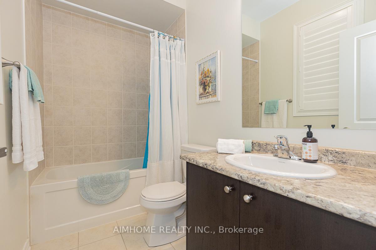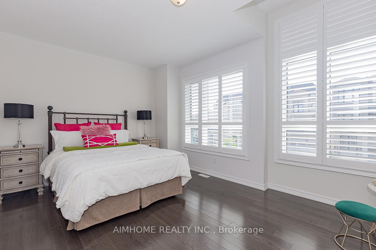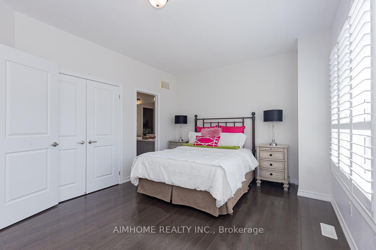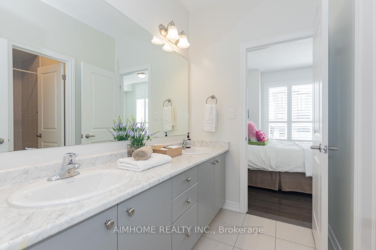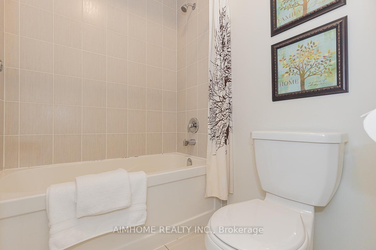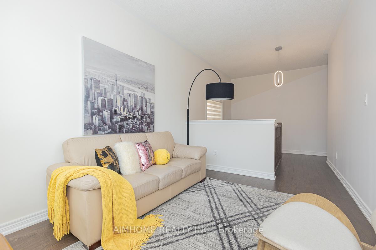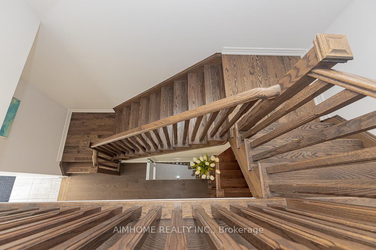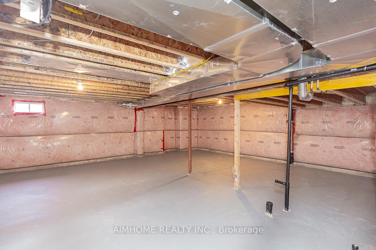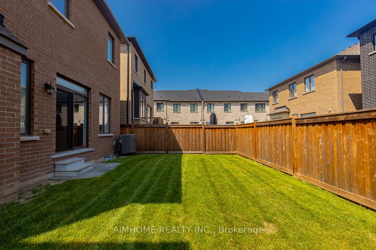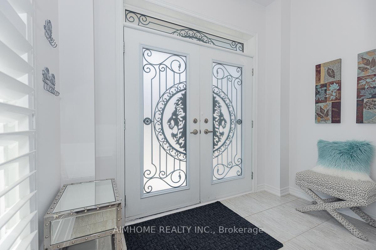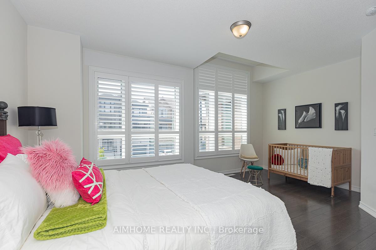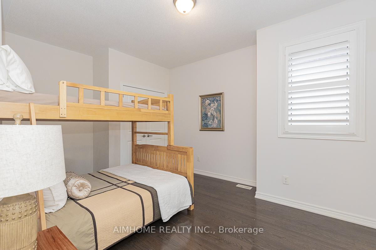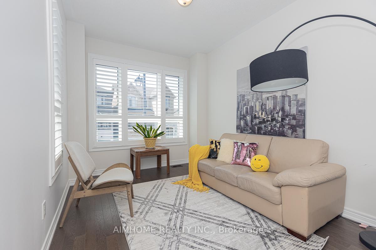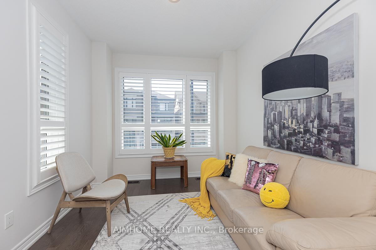$1,937,900
Available - For Sale
Listing ID: N9513946
11 Elder St , Richmond Hill, L4S 0H2, Ontario
| ***5Yrs New Home*** by Award Winning Builder Arista Homes! Double-Garage Detached With 4Bedrooms+ Loft On 2nd Floor! Located In Quiet Street! Modern Elevation C! 9 Ft Ceiling On Both of Ground & 2nd Floors! Hardwood Floor Through-Out! Family Sized Open Concept Kitchen with Upgraded Cabinets, Granite Counter, Undermount Sink, Pantry, Back Splash, Centre Island with Extended Breakfast Bar! Luxury Family Room With Gas Fireplace & Upgraded Waffle-Ceiling! Upgraded Porcelain Floor at Foyer & Kitchen Room! Fine Iron Door-Insert at Front! Extra Large Mud Room With Storage & Access to Garage! Spacious Primary Room W/5Pc Ensuite, Frameless Glass Shower, Oversized Walk/In Closet and Raised 10 Ft Ceiling! Bedrooms 2&3 with Semi-5Pc Ensuite! Sunshine & Bright Loft on 2nd Floor Features Beautiful Office & Sitting Area! High Quality California Shutters! Upgraded 7Ft Door, Enlarged Bsmt Windows etc. More $$$ Upgrades With Builder! Walk To Richmond Hill City Centre, Park, Costco Shopping Area! Top Ranking School: Richmond Green S.S! Hwy 404 Just a Minute! Unbeatable Convenience Location In Richmond Hill! Close To All the Amenities! Much More!!! |
| Extras: Modern S.S Fridge, Stove, B/I Dishwasher, Washer, Dryer, AC, CVAC, California Shutters, All Elf's, Garage Dr Opnr w/Remote |
| Price | $1,937,900 |
| Taxes: | $7958.00 |
| Address: | 11 Elder St , Richmond Hill, L4S 0H2, Ontario |
| Lot Size: | 36.09 x 90.22 (Feet) |
| Directions/Cross Streets: | Leslie/Elgin Mills |
| Rooms: | 11 |
| Rooms +: | 1 |
| Bedrooms: | 4 |
| Bedrooms +: | 1 |
| Kitchens: | 1 |
| Family Room: | Y |
| Basement: | Full, Unfinished |
| Approximatly Age: | 0-5 |
| Property Type: | Detached |
| Style: | 2-Storey |
| Exterior: | Brick, Stone |
| Garage Type: | Attached |
| (Parking/)Drive: | Private |
| Drive Parking Spaces: | 2 |
| Pool: | None |
| Approximatly Age: | 0-5 |
| Approximatly Square Footage: | 2500-3000 |
| Property Features: | Fenced Yard, Library, Park, Public Transit, Rec Centre, School |
| Fireplace/Stove: | Y |
| Heat Source: | Gas |
| Heat Type: | Forced Air |
| Central Air Conditioning: | Central Air |
| Laundry Level: | Main |
| Sewers: | Sewers |
| Water: | Municipal |
$
%
Years
This calculator is for demonstration purposes only. Always consult a professional
financial advisor before making personal financial decisions.
| Although the information displayed is believed to be accurate, no warranties or representations are made of any kind. |
| AIMHOME REALTY INC. |
|
|

Ajay Chopra
Sales Representative
Dir:
647-533-6876
Bus:
6475336876
| Virtual Tour | Book Showing | Email a Friend |
Jump To:
At a Glance:
| Type: | Freehold - Detached |
| Area: | York |
| Municipality: | Richmond Hill |
| Neighbourhood: | Rural Richmond Hill |
| Style: | 2-Storey |
| Lot Size: | 36.09 x 90.22(Feet) |
| Approximate Age: | 0-5 |
| Tax: | $7,958 |
| Beds: | 4+1 |
| Baths: | 4 |
| Fireplace: | Y |
| Pool: | None |
Locatin Map:
Payment Calculator:

