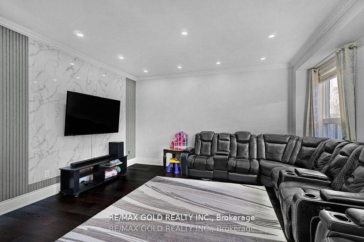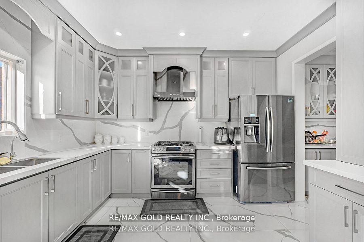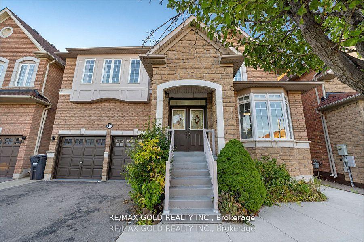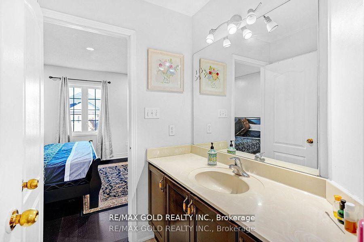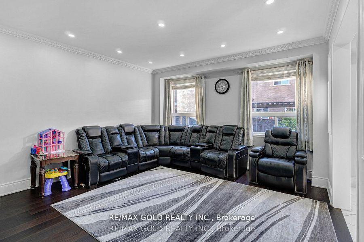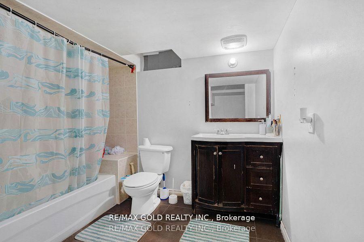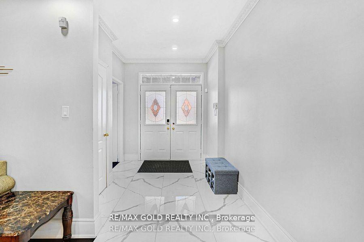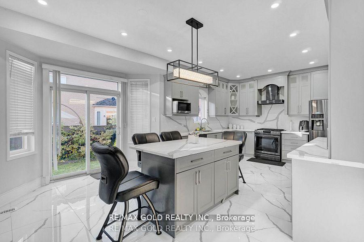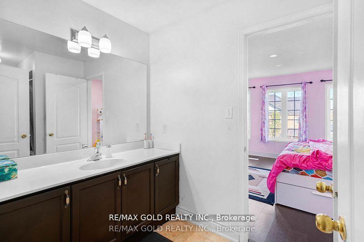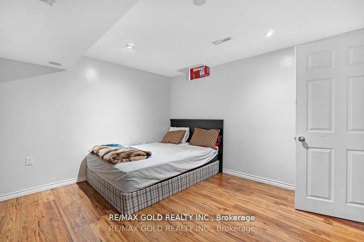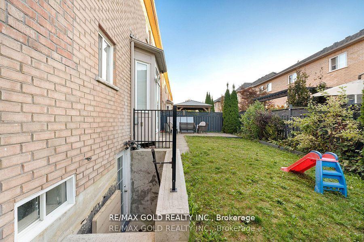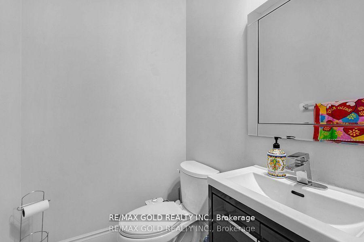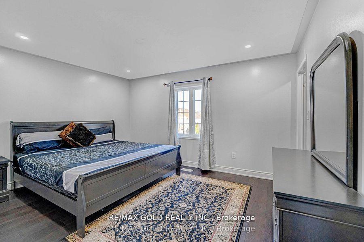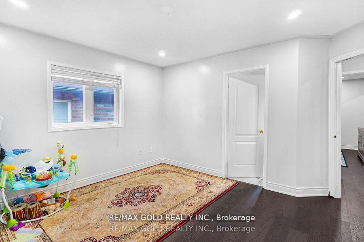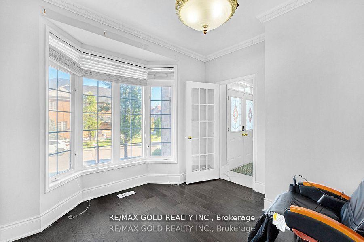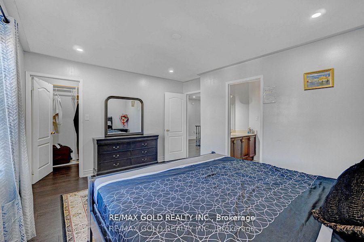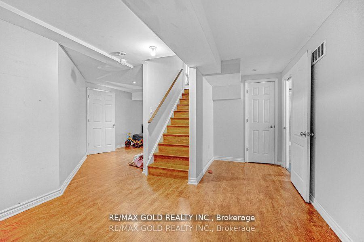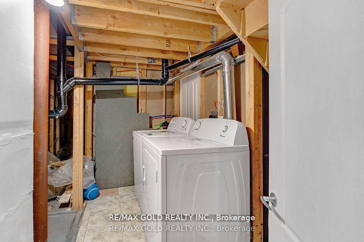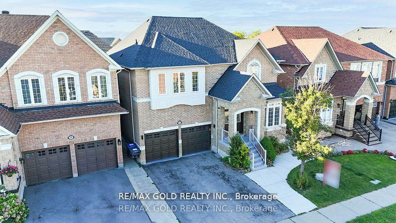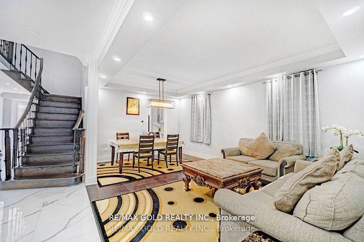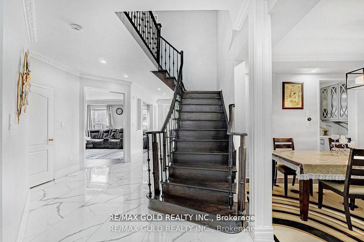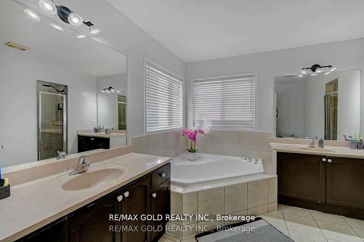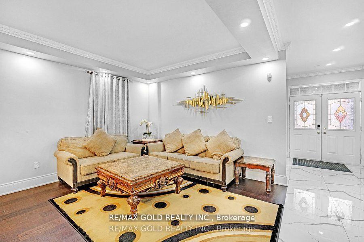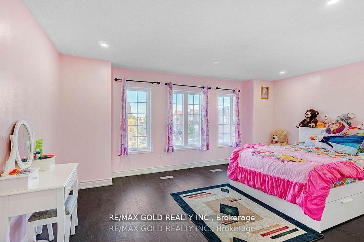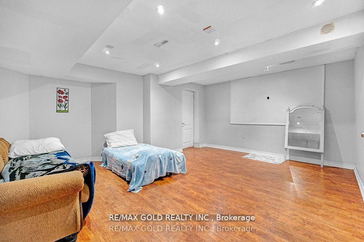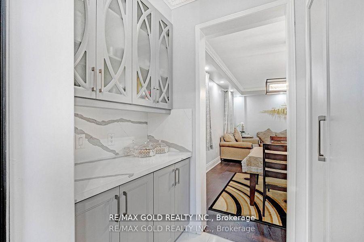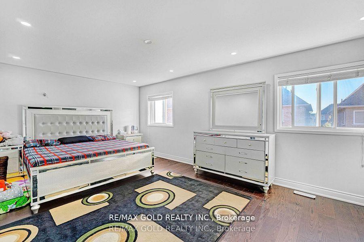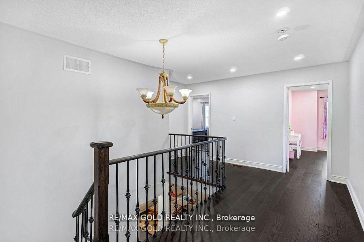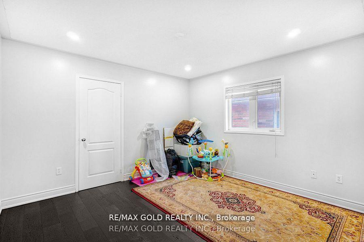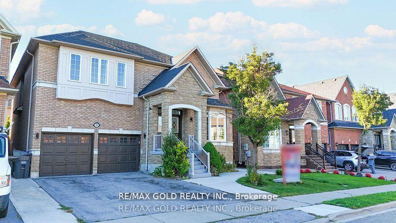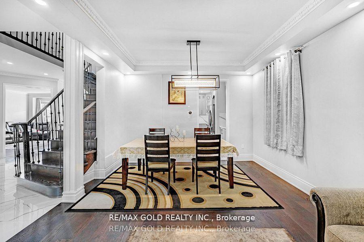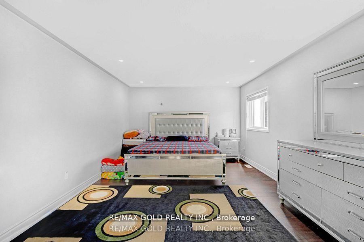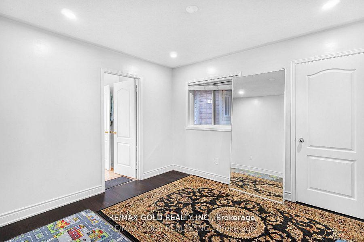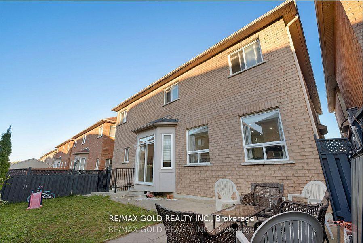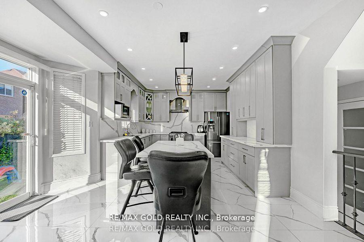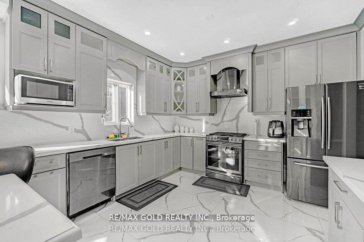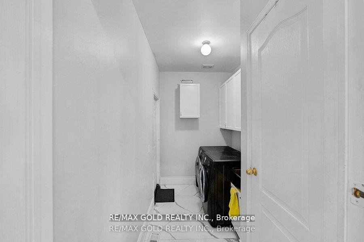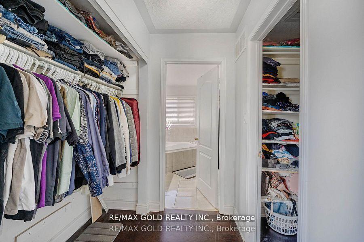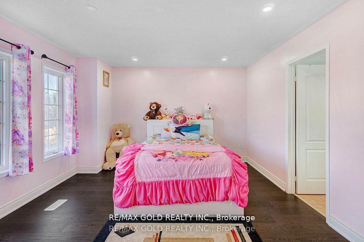$1,449,900
Available - For Sale
Listing ID: W10428016
12 Castle Mountain Dr , Brampton, L6R 2Y1, Ontario
| Absolute Show Stopper! 3100 Sq Ft, 5+2 Bedroom, Tastefully Upgraded House with Stone & Brick Elevation. Featuring a New Upgraded Kitchen, with Pot Lights, new Stainless Steel Appliances, Granite Countertops, Backsplash, and Pantry. This stunning home boasts a brand new roof (2023),gleaming New Hardwood Floors throughout, and a stylish Accent Wall. Enjoy 9 Ft Ceilings, 3 Full Washrooms on the 2nd Level, a Separate Living and Dining Room, an office, plus a Spacious Family Room with a Gas Fireplace. The Fully Finished Basement includes 2 Bedrooms, a Legal Basement Entrance, and New Appliances, ideal for additional living space. Tons of Natural Light and an Oak Staircase complete this beautiful home! |
| Price | $1,449,900 |
| Taxes: | $7316.75 |
| Address: | 12 Castle Mountain Dr , Brampton, L6R 2Y1, Ontario |
| Lot Size: | 44.95 x 85.30 (Feet) |
| Directions/Cross Streets: | Airport Rd/Stonecrest Dr |
| Rooms: | 11 |
| Rooms +: | 4 |
| Bedrooms: | 5 |
| Bedrooms +: | 2 |
| Kitchens: | 1 |
| Kitchens +: | 1 |
| Family Room: | Y |
| Basement: | Finished, Sep Entrance |
| Property Type: | Detached |
| Style: | 2-Storey |
| Exterior: | Brick |
| Garage Type: | Built-In |
| (Parking/)Drive: | Pvt Double |
| Drive Parking Spaces: | 4 |
| Pool: | None |
| Approximatly Square Footage: | 3000-3500 |
| Fireplace/Stove: | Y |
| Heat Source: | Gas |
| Heat Type: | Forced Air |
| Central Air Conditioning: | Central Air |
| Sewers: | Sewers |
| Water: | Municipal |
$
%
Years
This calculator is for demonstration purposes only. Always consult a professional
financial advisor before making personal financial decisions.
| Although the information displayed is believed to be accurate, no warranties or representations are made of any kind. |
| RE/MAX GOLD REALTY INC. |
|
|

Ajay Chopra
Sales Representative
Dir:
647-533-6876
Bus:
6475336876
| Virtual Tour | Book Showing | Email a Friend |
Jump To:
At a Glance:
| Type: | Freehold - Detached |
| Area: | Peel |
| Municipality: | Brampton |
| Neighbourhood: | Sandringham-Wellington |
| Style: | 2-Storey |
| Lot Size: | 44.95 x 85.30(Feet) |
| Tax: | $7,316.75 |
| Beds: | 5+2 |
| Baths: | 5 |
| Fireplace: | Y |
| Pool: | None |
Locatin Map:
Payment Calculator:

