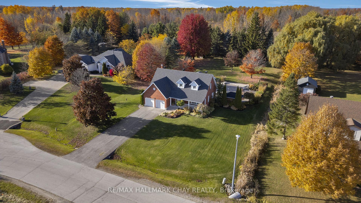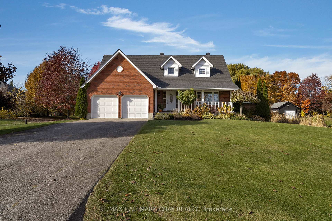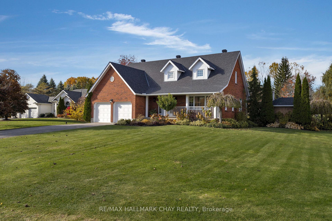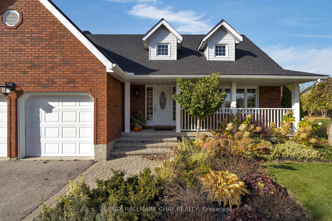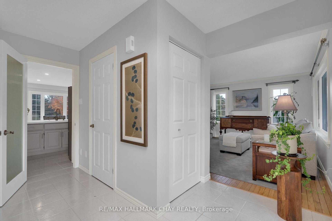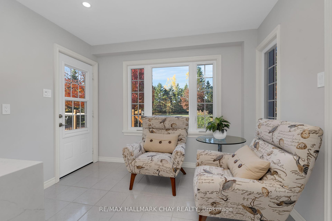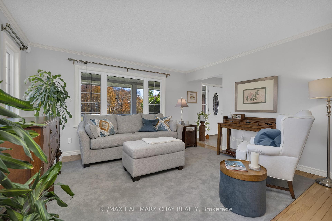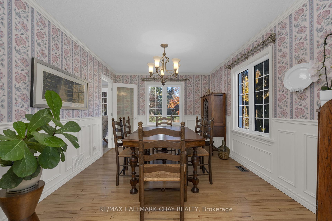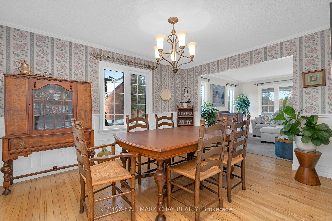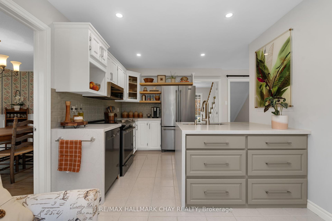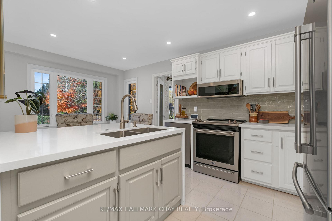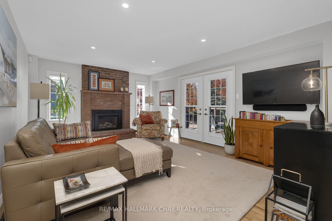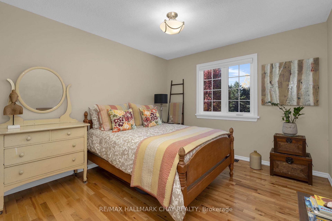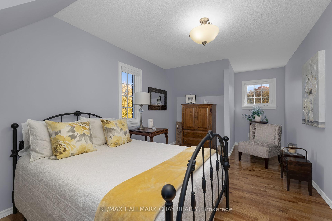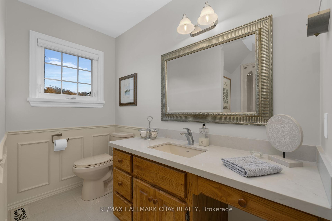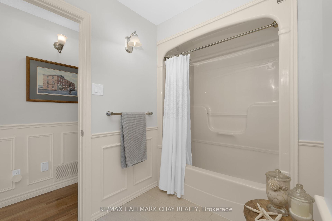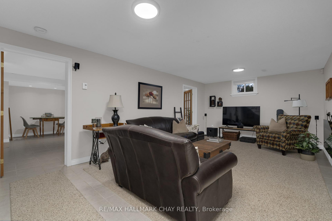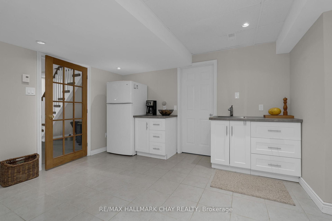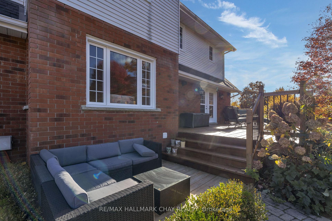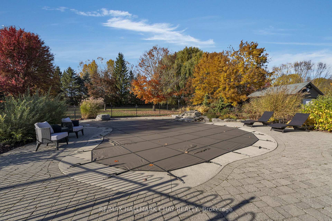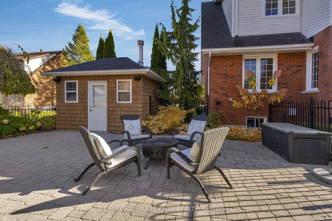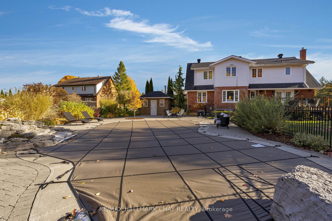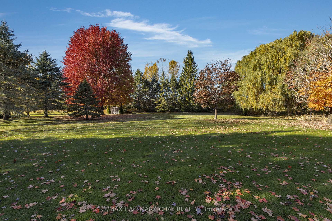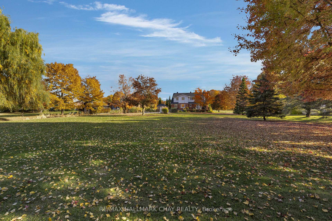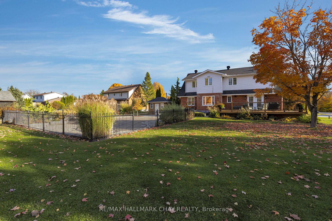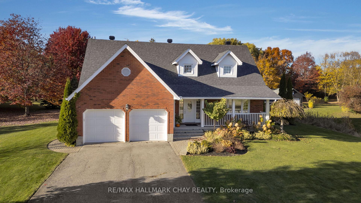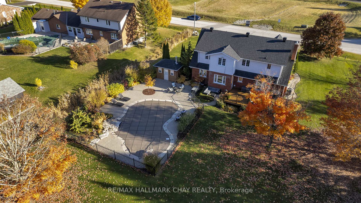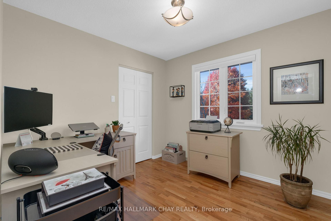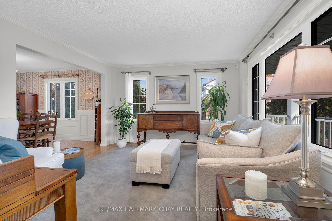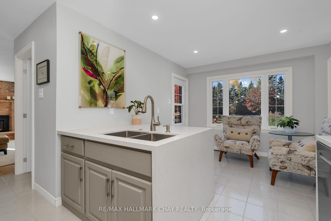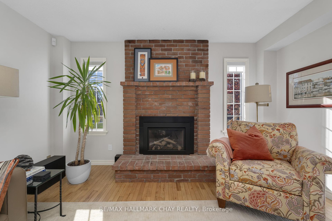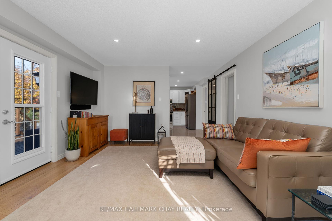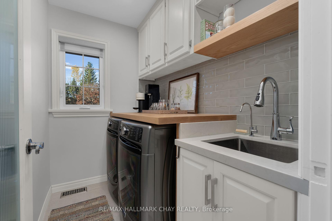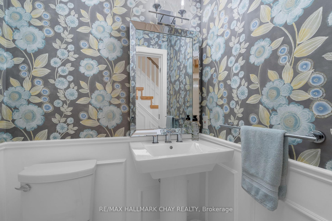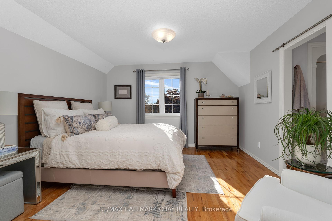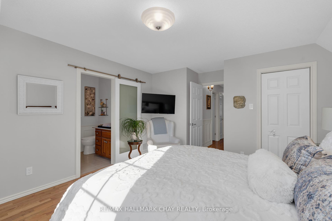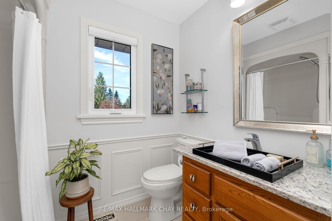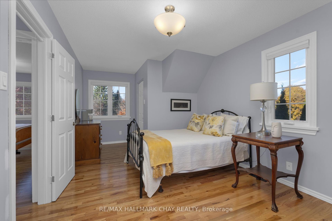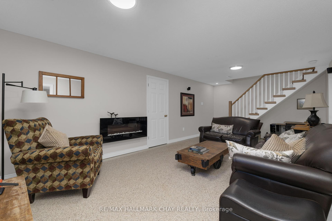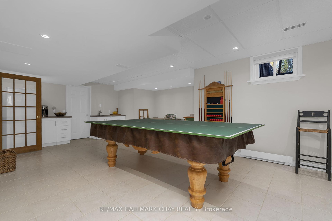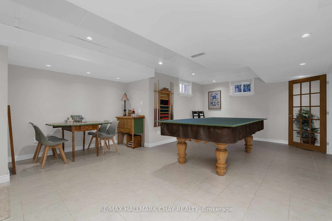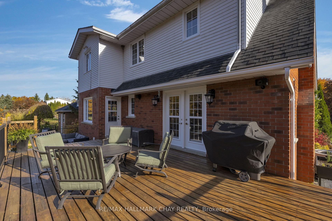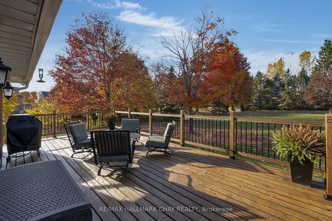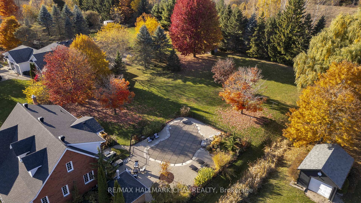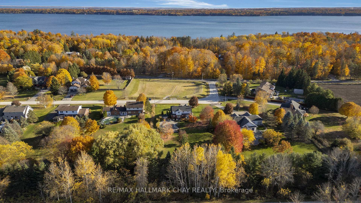$1,399,900
Available - For Sale
Listing ID: S9514197
8 Martine Cres , Oro-Medonte, L0L 2L0, Ontario
| Want to know how to tell if you're in a GREAT neighbourhood? When properties only become available every 2-3 years! This is what happens on Martine Cres - A quaint street with only 23 custom built homes all sitting on giant, mature lots located right in the heart of Shanty Bay. This beautiful red brick cape cod is a 1 owner home and has been extremely well cared for with plenty of updates and improvements. This is the perfect family home with over 3000 sq ft of finished living space. The main floor layout is ideal and allows for formal living and dining rooms plus an updated eat-in kitchen and a family room with gas fireplace. Main floor laundry and a stylish 2pc bath round out this level. At the top of the refinished stairs are 4 spacious bedrooms and 2 full baths including a sun filled primary with 3pc ensuite. The fully finished lower level offers an additional rec room and a bonus games room as well as a ton of storage. Beautifully refinished hardwood and ceramic tile make this home super easy to maintain. Outside is where the real magic happens - just shy of 1 acre this perfectly manicured lot has no rear or front neighbours and has a tremendous amount of entertainment value. Multiple walkouts from the home lead you to the large deck which overlooks the stunning lot. A few steps down from the deck and you enter the pool area where you will enjoy an in-ground, heated, salt water pool with waterfall feature and pool house. The beauty of a lot this size is that the pool only takes up a fraction of the yard! Beyond the pool area is a tremendous amount of flat, useable lot with stunning tree canopy that is perfect for the kids and pets. Let's talk location - Shanty Bay strikes the perfect balance of proximity to Barrie and all your daily conveniences, while being secluded and private. Shanty Bay Public School and Eastview Secondary are two of the top rated schools in the area plus you have easy access to Lake Simcoe nearby, this location truly has it all. |
| Price | $1,399,900 |
| Taxes: | $4893.11 |
| Address: | 8 Martine Cres , Oro-Medonte, L0L 2L0, Ontario |
| Lot Size: | 119.76 x 328.12 (Feet) |
| Acreage: | .50-1.99 |
| Directions/Cross Streets: | Ridge Rd/Martine Cres |
| Rooms: | 8 |
| Rooms +: | 2 |
| Bedrooms: | 4 |
| Bedrooms +: | |
| Kitchens: | 1 |
| Family Room: | Y |
| Basement: | Finished, Full |
| Property Type: | Detached |
| Style: | 2-Storey |
| Exterior: | Brick |
| Garage Type: | Attached |
| (Parking/)Drive: | Pvt Double |
| Drive Parking Spaces: | 6 |
| Pool: | Inground |
| Other Structures: | Garden Shed |
| Approximatly Square Footage: | 2000-2500 |
| Property Features: | Golf, Hospital, Lake Access, School |
| Fireplace/Stove: | Y |
| Heat Source: | Gas |
| Heat Type: | Forced Air |
| Central Air Conditioning: | Central Air |
| Laundry Level: | Main |
| Elevator Lift: | N |
| Sewers: | Septic |
| Water: | Well |
| Water Supply Types: | Drilled Well |
$
%
Years
This calculator is for demonstration purposes only. Always consult a professional
financial advisor before making personal financial decisions.
| Although the information displayed is believed to be accurate, no warranties or representations are made of any kind. |
| RE/MAX HALLMARK CHAY REALTY |
|
|

Ajay Chopra
Sales Representative
Dir:
647-533-6876
Bus:
6475336876
| Virtual Tour | Book Showing | Email a Friend |
Jump To:
At a Glance:
| Type: | Freehold - Detached |
| Area: | Simcoe |
| Municipality: | Oro-Medonte |
| Neighbourhood: | Shanty Bay |
| Style: | 2-Storey |
| Lot Size: | 119.76 x 328.12(Feet) |
| Tax: | $4,893.11 |
| Beds: | 4 |
| Baths: | 3 |
| Fireplace: | Y |
| Pool: | Inground |
Locatin Map:
Payment Calculator:

