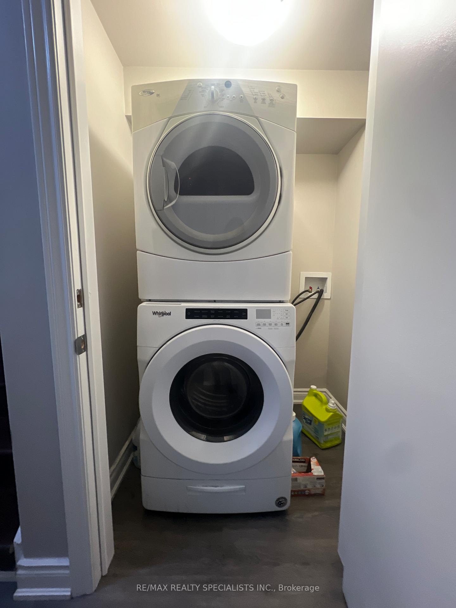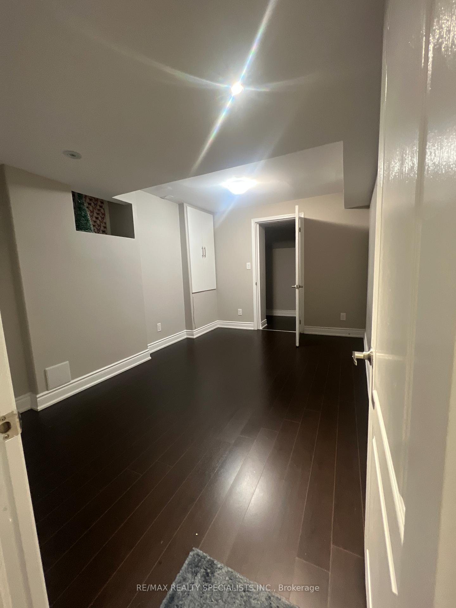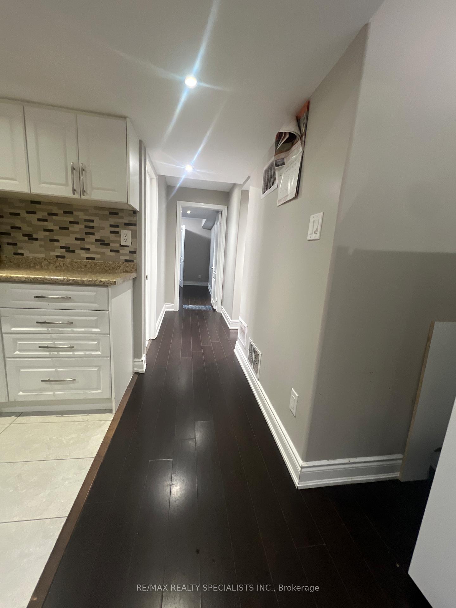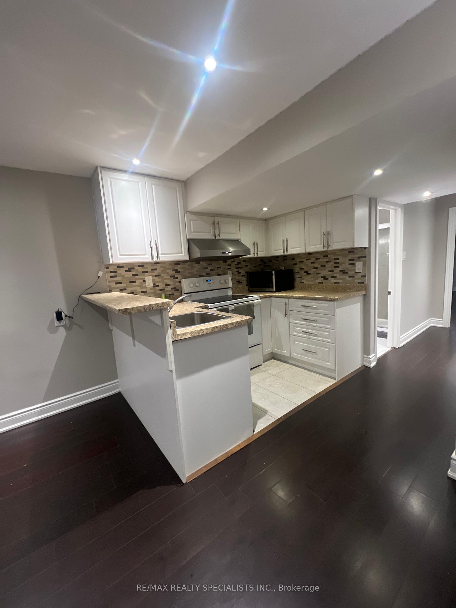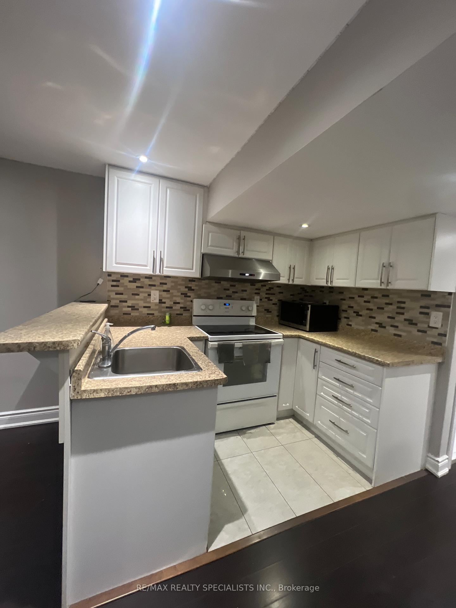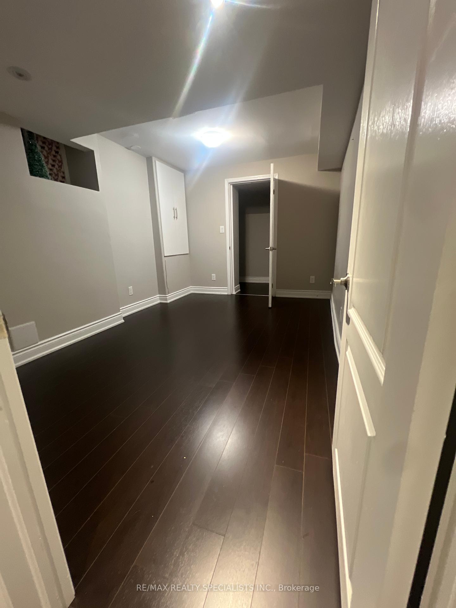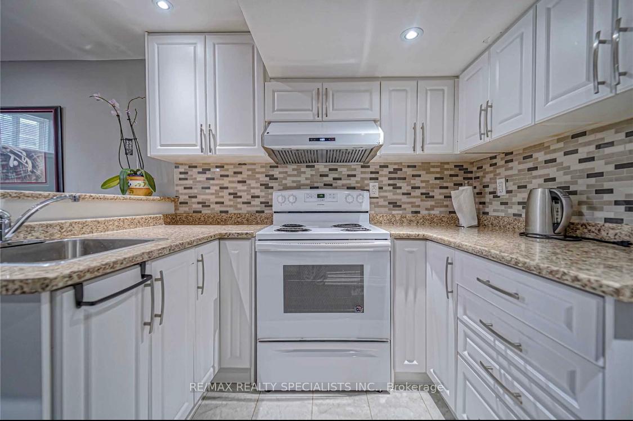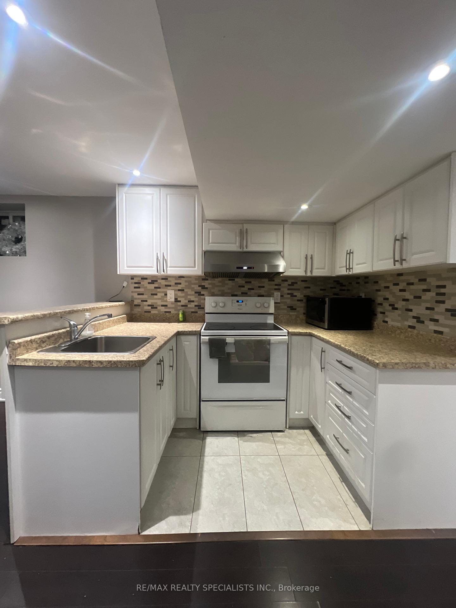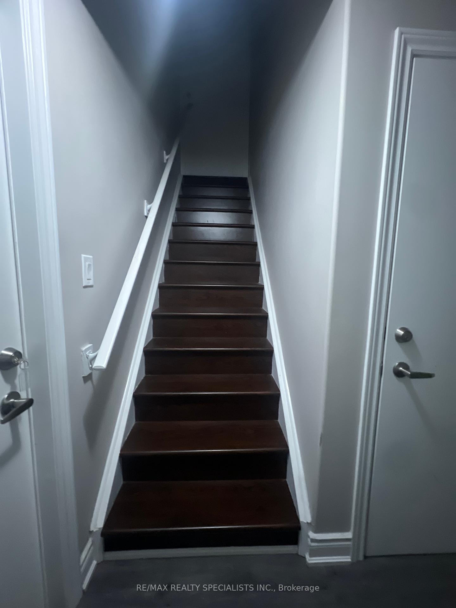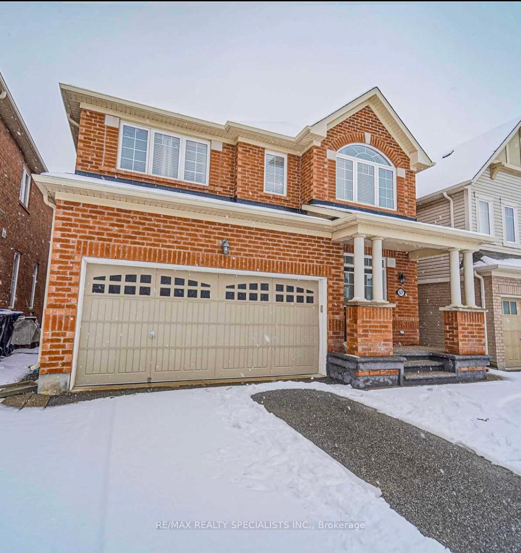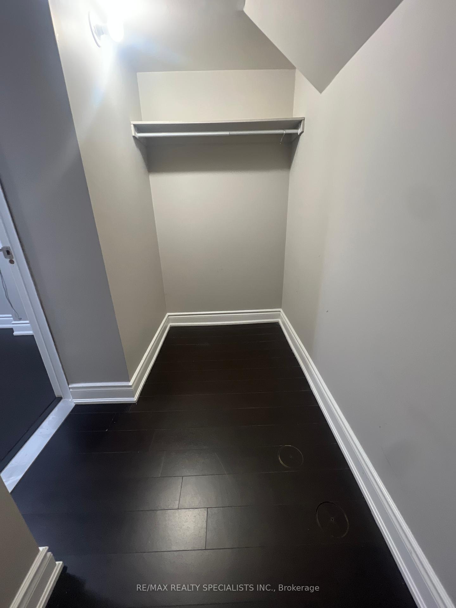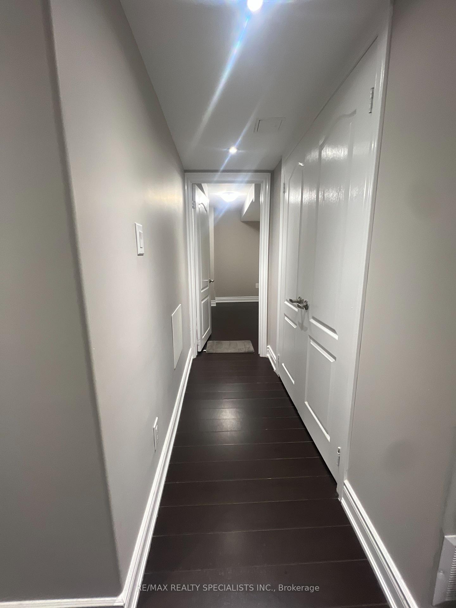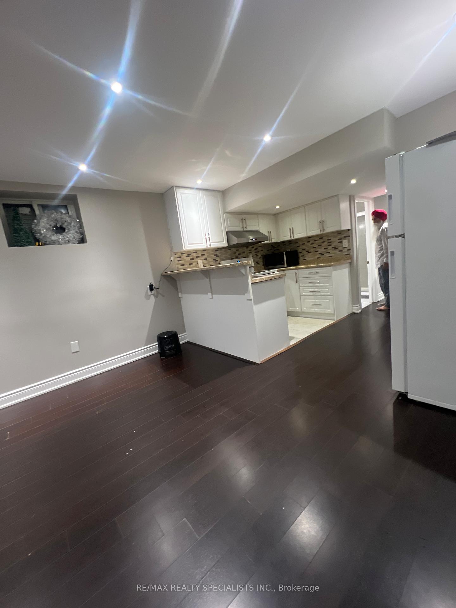$1,850
Available - For Rent
Listing ID: W10427677
57 Donomore Dr , Brampton, L7A 0S2, Ontario
| A lovely, 2 Bedroom Basement with Sep. Entrance in Gorgeous home in a family friendly Neighbourhood. Beautiful Kitchen, Pot Lights, Good size Living room combined with Kitchen, Large Windows for Maximum Sunlight! Both Bedrooms have Closets. One car Parking Available. |
| Extras: Fridge, Stove, Washer & Dryer, Pot Lights, All Electric Light Fixtures. No Smoking and Pets. |
| Price | $1,850 |
| Address: | 57 Donomore Dr , Brampton, L7A 0S2, Ontario |
| Lot Size: | 36.09 x 89.40 (Feet) |
| Directions/Cross Streets: | Creditview/Bleasdale |
| Rooms: | 4 |
| Bedrooms: | 2 |
| Bedrooms +: | |
| Kitchens: | 1 |
| Family Room: | N |
| Basement: | Apartment |
| Furnished: | Part |
| Property Type: | Detached |
| Style: | 2-Storey |
| Exterior: | Brick |
| Garage Type: | Attached |
| (Parking/)Drive: | Available |
| Drive Parking Spaces: | 1 |
| Pool: | None |
| Private Entrance: | Y |
| Laundry Access: | In Area |
| Heat Included: | Y |
| Parking Included: | Y |
| Fireplace/Stove: | N |
| Heat Source: | Gas |
| Heat Type: | Forced Air |
| Central Air Conditioning: | Central Air |
| Sewers: | Sewers |
| Water: | Municipal |
| Although the information displayed is believed to be accurate, no warranties or representations are made of any kind. |
| RE/MAX REALTY SPECIALISTS INC. |
|
|

Ajay Chopra
Sales Representative
Dir:
647-533-6876
Bus:
6475336876
| Book Showing | Email a Friend |
Jump To:
At a Glance:
| Type: | Freehold - Detached |
| Area: | Peel |
| Municipality: | Brampton |
| Neighbourhood: | Northwest Brampton |
| Style: | 2-Storey |
| Lot Size: | 36.09 x 89.40(Feet) |
| Beds: | 2 |
| Baths: | 1 |
| Fireplace: | N |
| Pool: | None |
Locatin Map:

