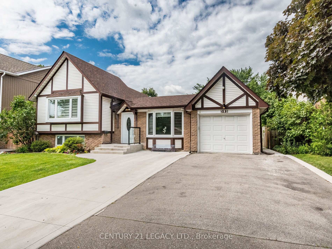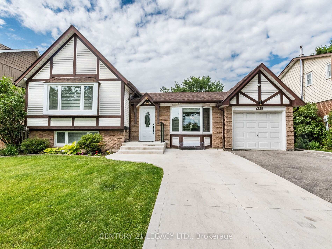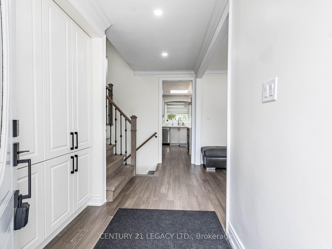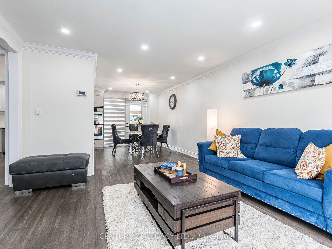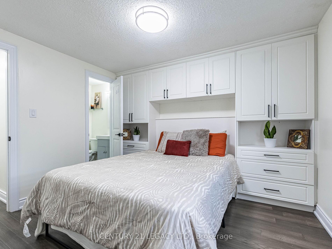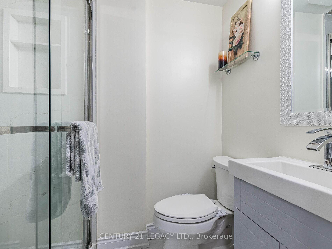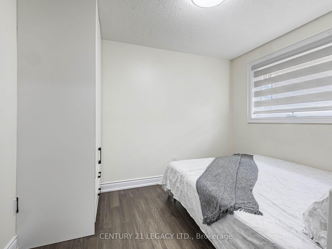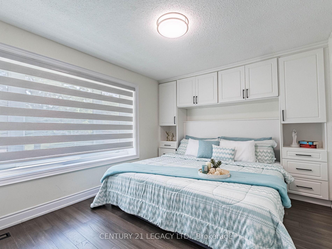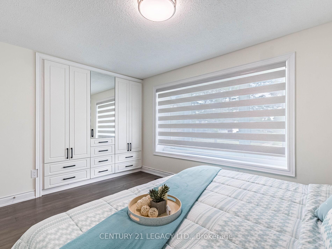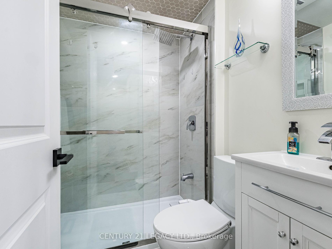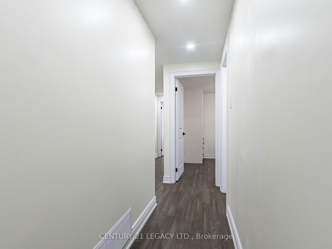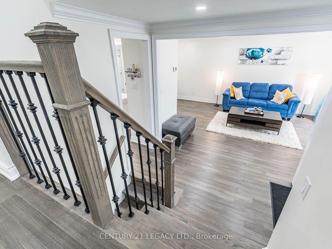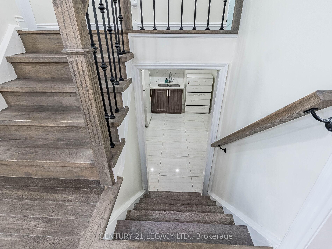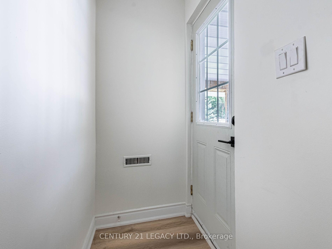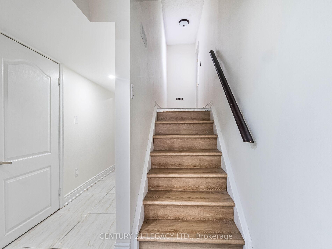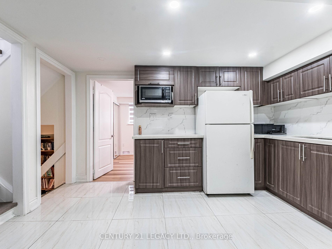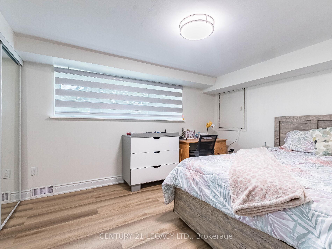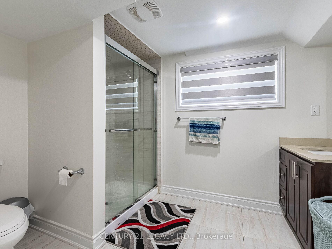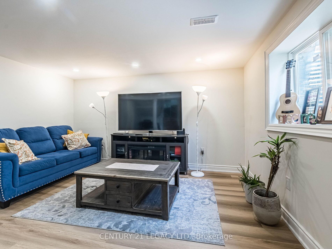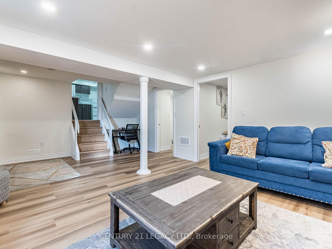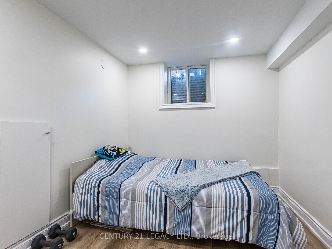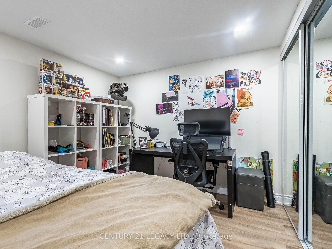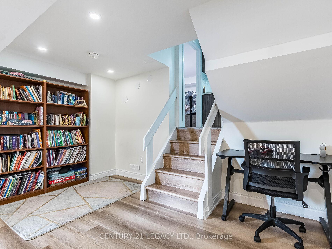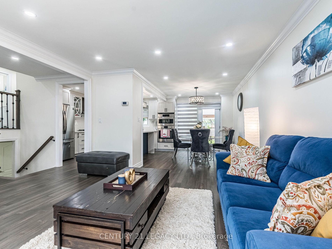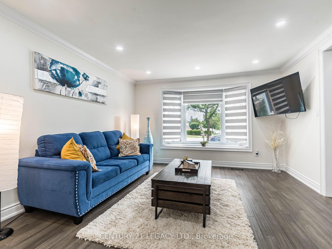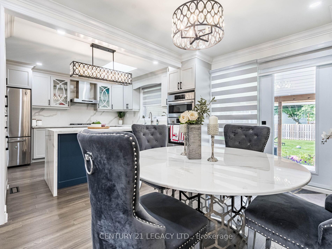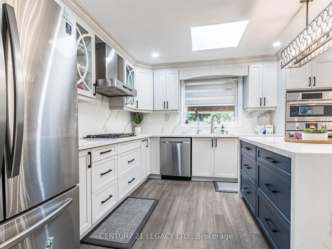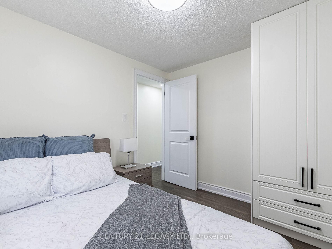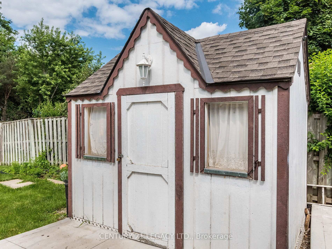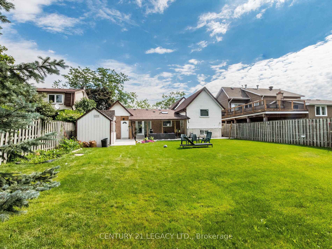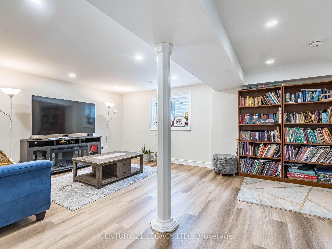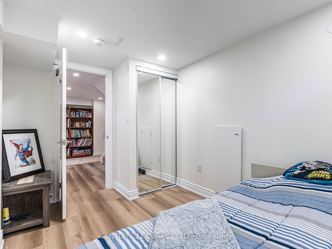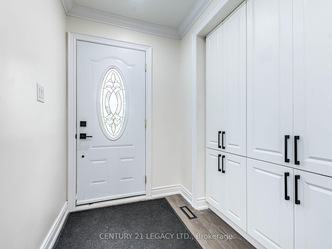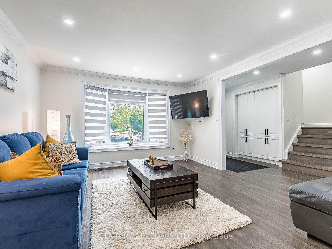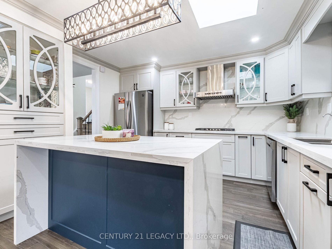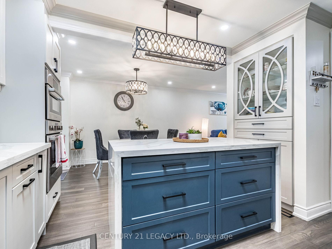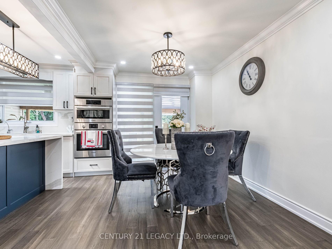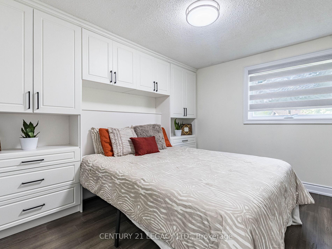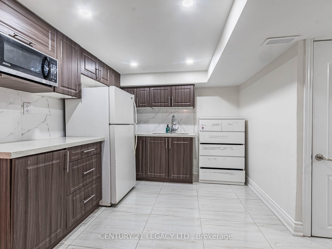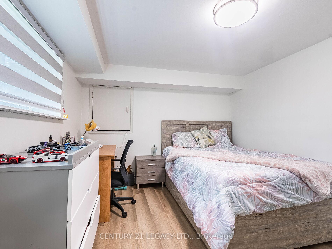$1,249,500
Available - For Sale
Listing ID: W9509462
392 Wilson Dr , Milton, L9T 3E8, Ontario
| Elegantly upgraded, this 4 Level Side Split Detached Home offers 4 + 2 Bedrooms, latest style floors, 3 Full modern custom build Baths Is Nestled In The Heart Of Milton where elegance meets convenience. Custom designed kitchen with quartz counter top and quartz back splash. Quartz falls grand Island. Modern style upgraded custom closets. Aesthetically Painted &Tastefully Designed, This Sun Filled Home offers approximately 2300 Sq ft Of Bright Living Space, Including A Gorgeous Living/Dining Combo That Radiates Light From Front Bay Window through To Back patio Doors Providing Access To Backyard patio. Roof is 10 months new, while a spacious backyard offers endless possibilities for relaxation and entertainment-128 Feet Deep Lot. Embrace the comfort and elegance of this home, your perfect retreat awaits. Envision your future in this graceful property! |
| Extras: Newly Renovated home, Gorgeous Skylight, Beautifully Landscaped In Front/Back, Oversized Garage, Covered Back Deck With Pot Lights, storage shed, Town approved basement withpermit for owner's use with egress and over sized windows. |
| Price | $1,249,500 |
| Taxes: | $4272.90 |
| Address: | 392 Wilson Dr , Milton, L9T 3E8, Ontario |
| Lot Size: | 54.99 x 128.00 (Feet) |
| Acreage: | < .50 |
| Directions/Cross Streets: | Wilson Dr. & Steels Ave. |
| Rooms: | 12 |
| Rooms +: | 2 |
| Bedrooms: | 4 |
| Bedrooms +: | 2 |
| Kitchens: | 1 |
| Family Room: | Y |
| Basement: | Finished |
| Property Type: | Detached |
| Style: | Backsplit 4 |
| Exterior: | Alum Siding, Brick |
| Garage Type: | Attached |
| Drive Parking Spaces: | 3 |
| Pool: | None |
| Fireplace/Stove: | N |
| Heat Source: | Gas |
| Heat Type: | Forced Air |
| Central Air Conditioning: | Central Air |
| Sewers: | Sewers |
| Water: | Municipal |
$
%
Years
This calculator is for demonstration purposes only. Always consult a professional
financial advisor before making personal financial decisions.
| Although the information displayed is believed to be accurate, no warranties or representations are made of any kind. |
| CENTURY 21 LEGACY LTD. |
|
|

Ajay Chopra
Sales Representative
Dir:
647-533-6876
Bus:
6475336876
| Virtual Tour | Book Showing | Email a Friend |
Jump To:
At a Glance:
| Type: | Freehold - Detached |
| Area: | Halton |
| Municipality: | Milton |
| Neighbourhood: | Dorset Park |
| Style: | Backsplit 4 |
| Lot Size: | 54.99 x 128.00(Feet) |
| Tax: | $4,272.9 |
| Beds: | 4+2 |
| Baths: | 3 |
| Fireplace: | N |
| Pool: | None |
Locatin Map:
Payment Calculator:

