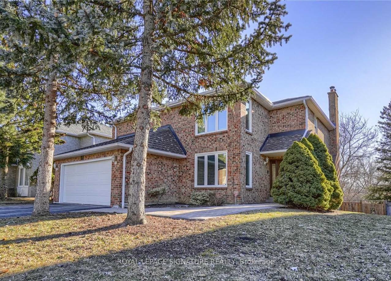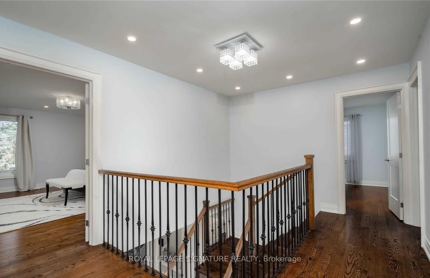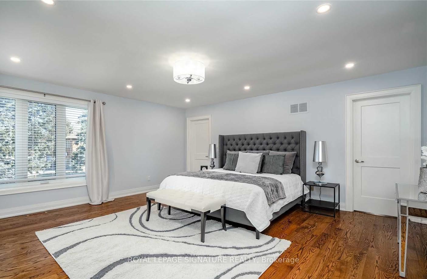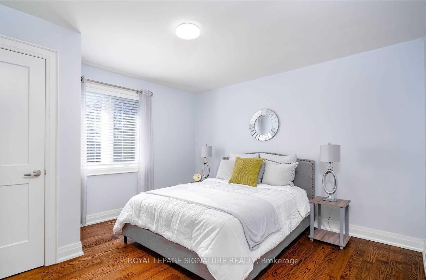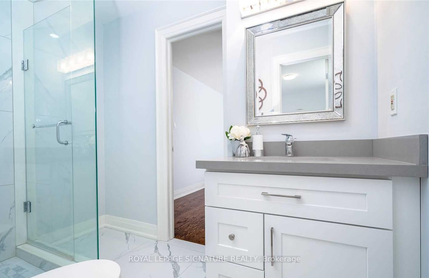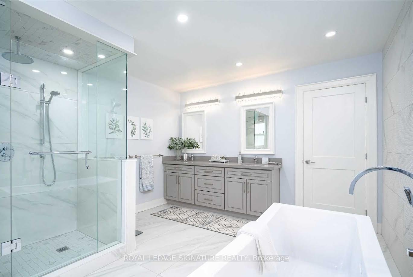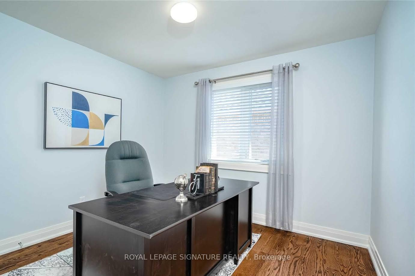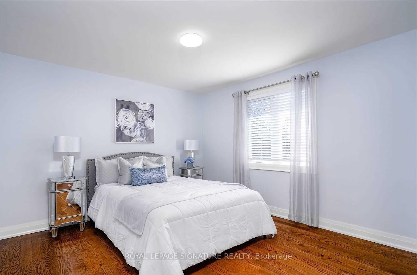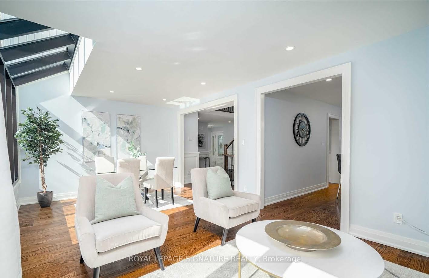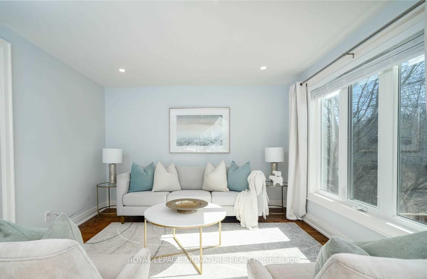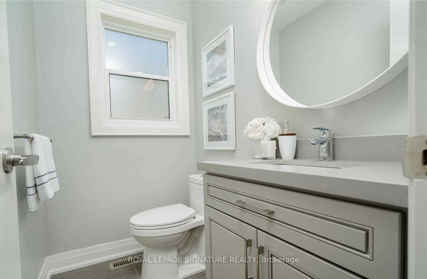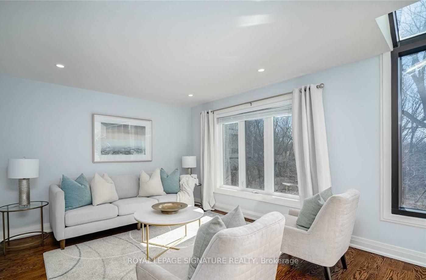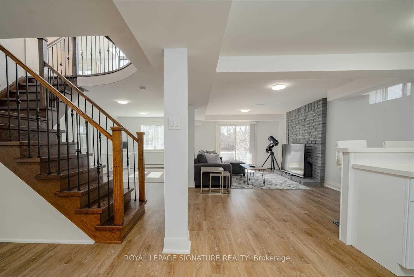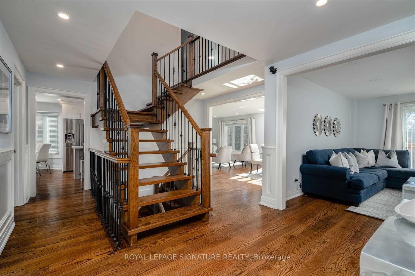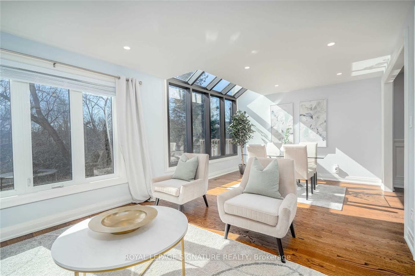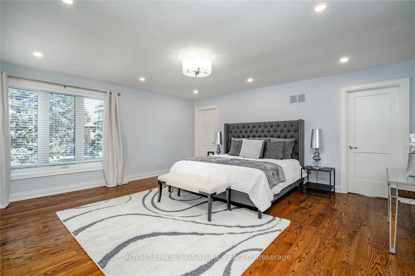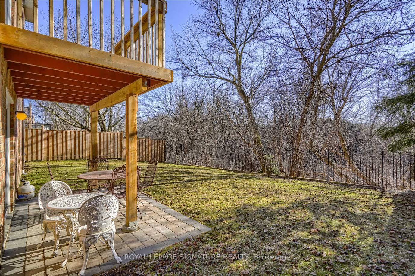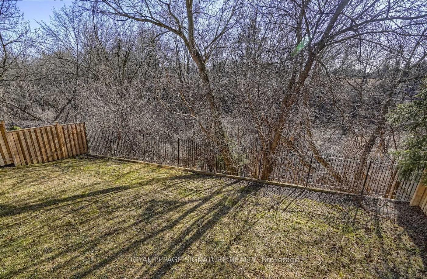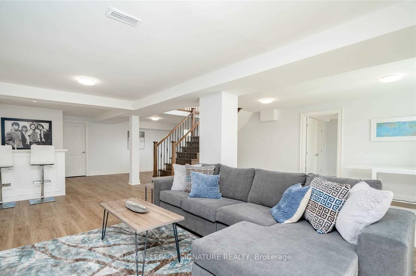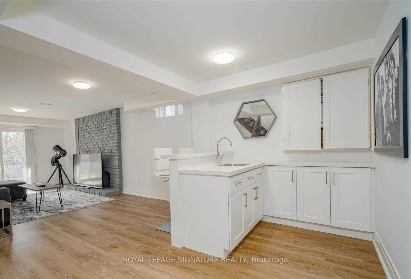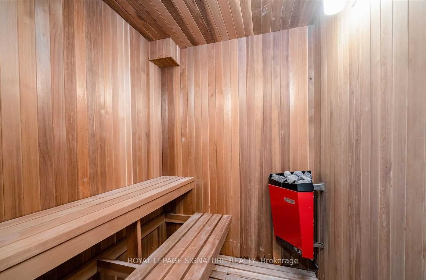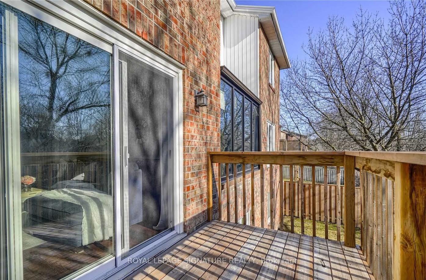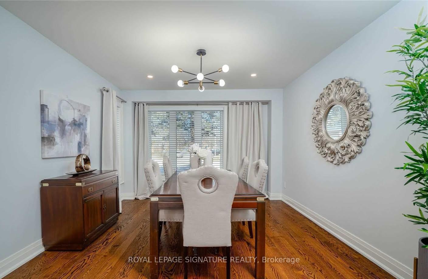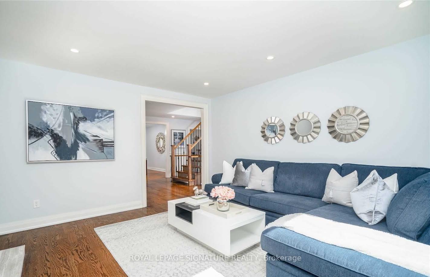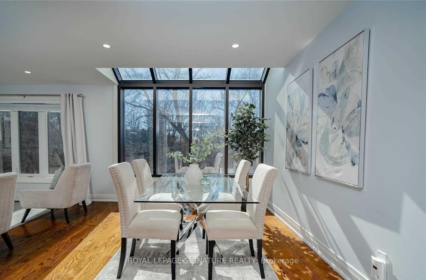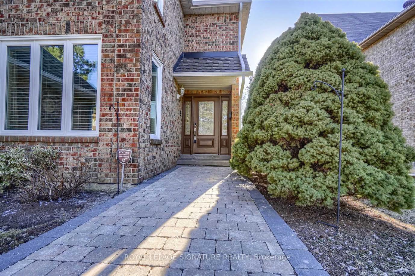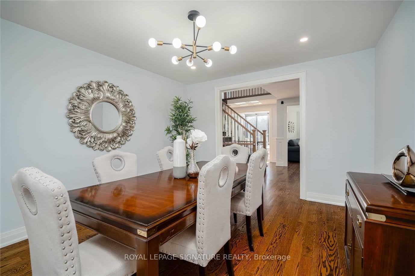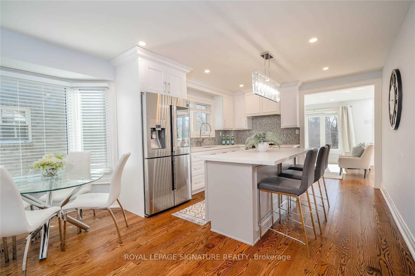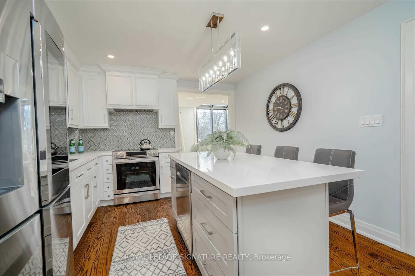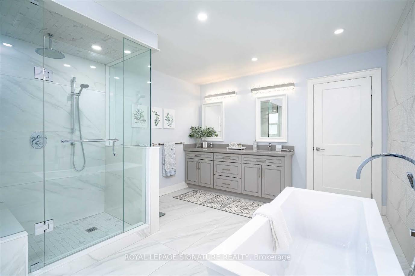$5,999
Available - For Rent
Listing ID: N9390828
34 Alexis Rd , Markham, L3T 6Z3, Ontario
| Beautifully Renovated Executive Home Backing Onto Picturesque Ravine Setting. Boasting 4,145 Sqft Of High End Finishes-Gleaming Hardwood floor throughout, Stunning Oakwood Open Riser Staircase, Smooth 9 Ft Ceilings W/Pot lights Throughout. Chef Inspired Kitchen W/ Premium Granite Counters & Centre Island To Name A Few. Fin W/O Bsmnt W/ Wet Bar , Fireplace,3Pc Ensuite & Sauna.4+1 Large Bdrms & 5 Bath W/ Marble Tiles. Serene Views Of the Ravine From Almost Every Room. This Gem Is Truly A Must See. Extras: S/S Fridge, S/S Dishwasher, S/S Stove With Induction Oven, Roof (2021), 2 Fireplaces, Hwt (Rented), Ac/Furnace (Rented,Will Be Paid Out At Closing) , Washer, Dryer |
| Extras: All Existing Appliances: Fridge, Stove with Induction Oven, Dishwasher, Washer and Dryer. |
| Price | $5,999 |
| Address: | 34 Alexis Rd , Markham, L3T 6Z3, Ontario |
| Lot Size: | 55.64 x 108.60 (Feet) |
| Directions/Cross Streets: | Leslie & John |
| Rooms: | 9 |
| Rooms +: | 2 |
| Bedrooms: | 4 |
| Bedrooms +: | 1 |
| Kitchens: | 1 |
| Family Room: | Y |
| Basement: | Finished, W/O |
| Furnished: | N |
| Property Type: | Detached |
| Style: | 2-Storey |
| Exterior: | Brick |
| Garage Type: | Attached |
| (Parking/)Drive: | Pvt Double |
| Drive Parking Spaces: | 4 |
| Pool: | None |
| Private Entrance: | Y |
| Laundry Access: | Ensuite |
| Property Features: | Fenced Yard, Golf, Park, Public Transit, Ravine, School |
| Parking Included: | Y |
| Fireplace/Stove: | Y |
| Heat Source: | Gas |
| Heat Type: | Forced Air |
| Central Air Conditioning: | Central Air |
| Sewers: | Sewers |
| Water: | Municipal |
| Although the information displayed is believed to be accurate, no warranties or representations are made of any kind. |
| ROYAL LEPAGE SIGNATURE REALTY |
|
|

Ajay Chopra
Sales Representative
Dir:
647-533-6876
Bus:
6475336876
| Book Showing | Email a Friend |
Jump To:
At a Glance:
| Type: | Freehold - Detached |
| Area: | York |
| Municipality: | Markham |
| Neighbourhood: | Thornlea |
| Style: | 2-Storey |
| Lot Size: | 55.64 x 108.60(Feet) |
| Beds: | 4+1 |
| Baths: | 5 |
| Fireplace: | Y |
| Pool: | None |
Locatin Map:

