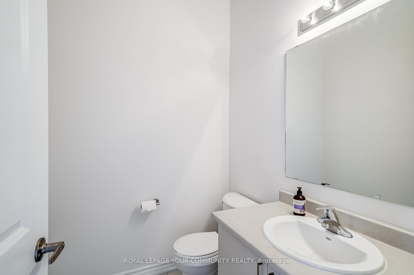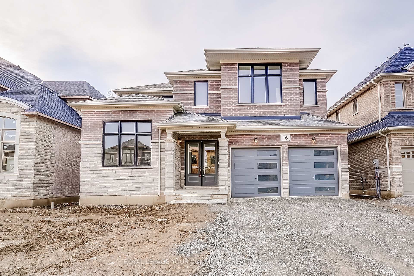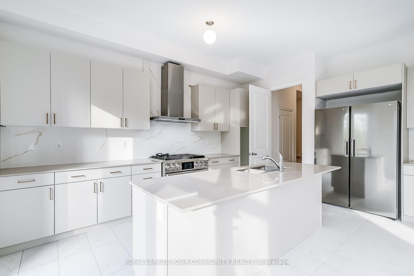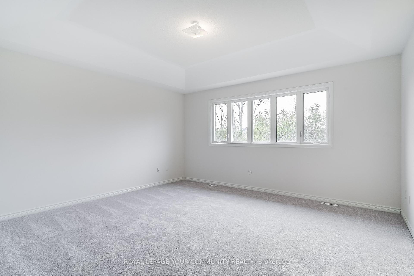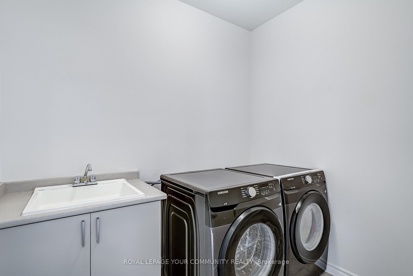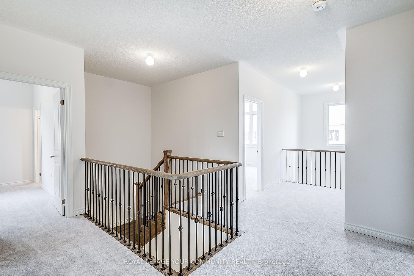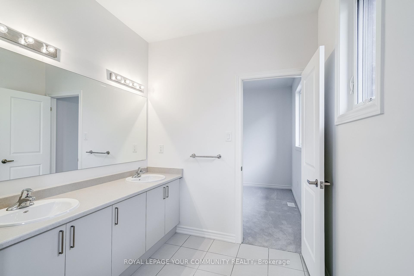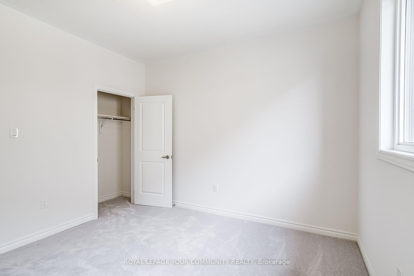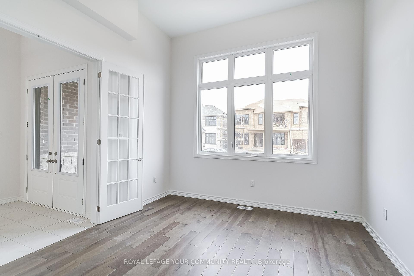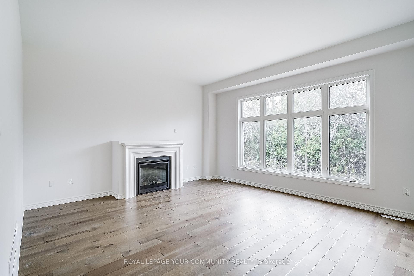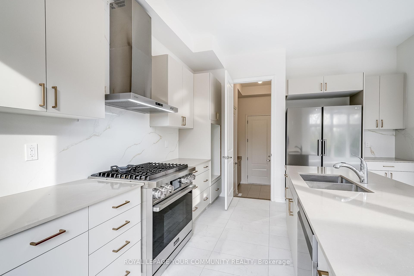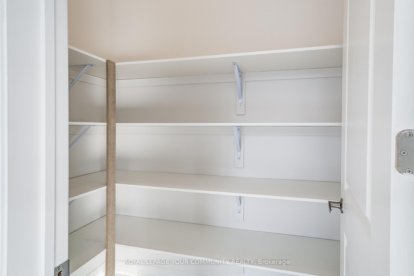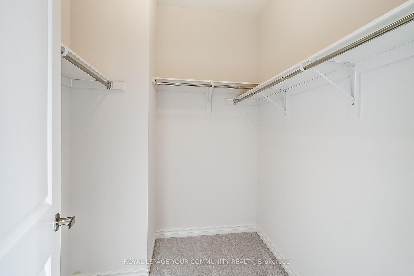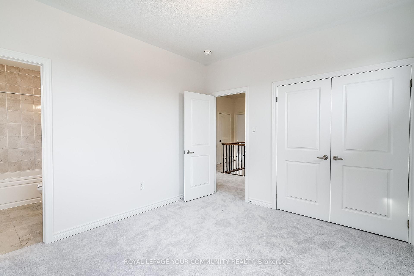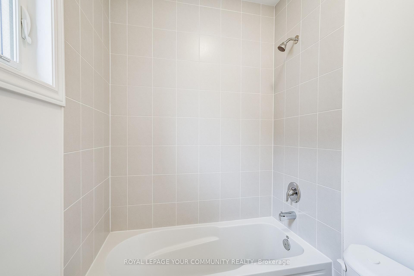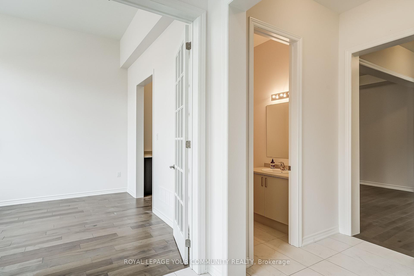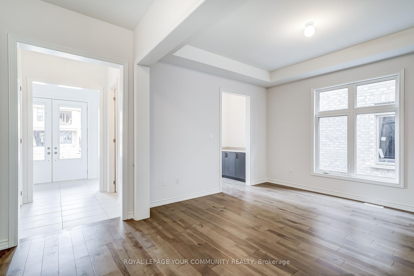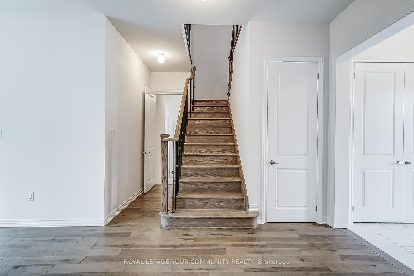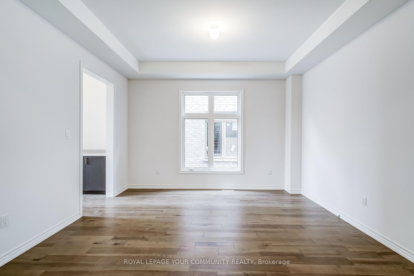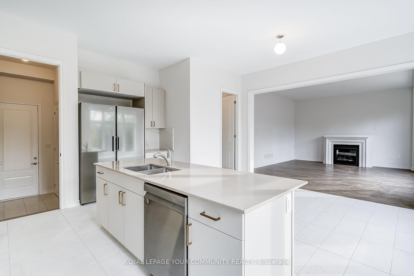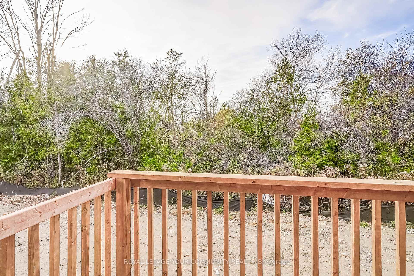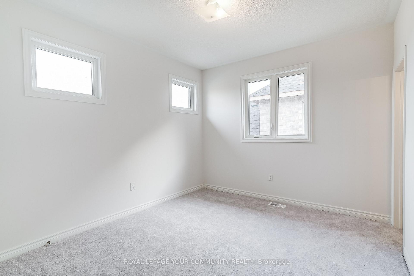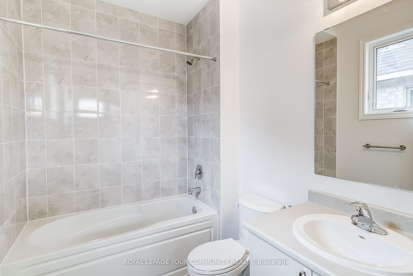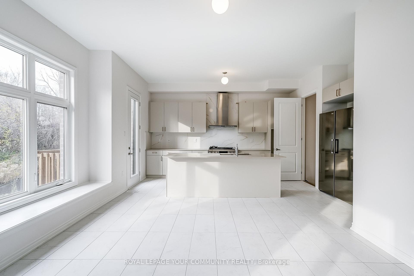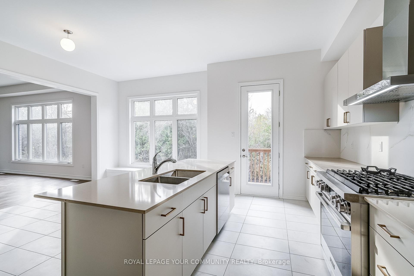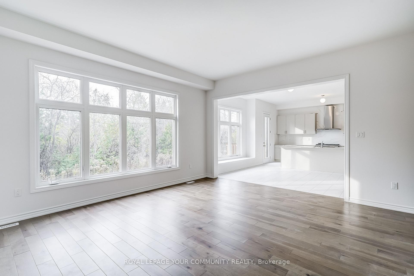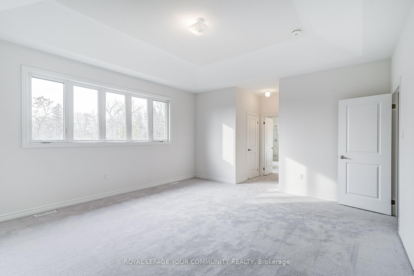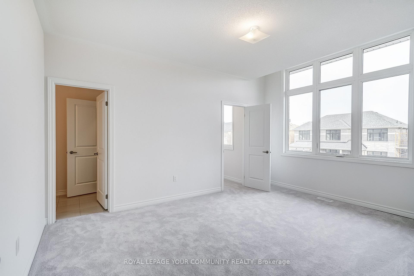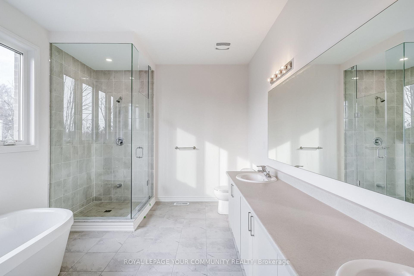$3,300
Available - For Rent
Listing ID: N9787979
16 Rail Trail Crt , Georgina, L0E 1R0, Ontario
| Brand new home never lived in before. Beautiful high-end home with lots of living space backing onto Ravine. Four bedrooms and 4 bathrooms. Almost every bedroom has a bathroom (two bdrms share an ensuite). Lovely Great Room with gas fireplace off of large kitchen with w/i pantry and breakfast bar. Lots of kitchen cupboards. Dining Room has coffered ceilings and a dry bar/servery area. Front room can be used as living room or an at home office. 9 ft. ceilings on 2nd floor & 10 ft. ceilings on Main Floor. Large unfinished basement for storage. Two car garage with access from the mudroom area. Private drive with additional 2 car parking. Close to Downtown Sutton, shopping, Hwy 48, public school and a short walk to the High School. |
| Extras: Brand new home so no grass until the Spring. |
| Price | $3,300 |
| Address: | 16 Rail Trail Crt , Georgina, L0E 1R0, Ontario |
| Lot Size: | 15.00 x 32.00 (Metres) |
| Directions/Cross Streets: | Dalton/Catering/Rail Trail |
| Rooms: | 8 |
| Bedrooms: | 4 |
| Bedrooms +: | |
| Kitchens: | 1 |
| Family Room: | N |
| Basement: | Full, Unfinished |
| Furnished: | N |
| Approximatly Age: | New |
| Property Type: | Detached |
| Style: | 2-Storey |
| Exterior: | Brick, Stone |
| Garage Type: | Built-In |
| (Parking/)Drive: | Private |
| Drive Parking Spaces: | 2 |
| Pool: | None |
| Private Entrance: | Y |
| Laundry Access: | Ensuite |
| Approximatly Age: | New |
| Property Features: | Library, Rec Centre, School |
| Parking Included: | Y |
| Fireplace/Stove: | Y |
| Heat Source: | Gas |
| Heat Type: | Forced Air |
| Central Air Conditioning: | Central Air |
| Laundry Level: | Upper |
| Elevator Lift: | N |
| Sewers: | Sewers |
| Water: | Municipal |
| Although the information displayed is believed to be accurate, no warranties or representations are made of any kind. |
| ROYAL LEPAGE YOUR COMMUNITY REALTY |
|
|

Ajay Chopra
Sales Representative
Dir:
647-533-6876
Bus:
6475336876
| Virtual Tour | Book Showing | Email a Friend |
Jump To:
At a Glance:
| Type: | Freehold - Detached |
| Area: | York |
| Municipality: | Georgina |
| Neighbourhood: | Sutton & Jackson's Point |
| Style: | 2-Storey |
| Lot Size: | 15.00 x 32.00(Metres) |
| Approximate Age: | New |
| Beds: | 4 |
| Baths: | 4 |
| Fireplace: | Y |
| Pool: | None |
Locatin Map:

