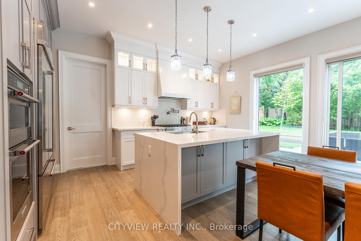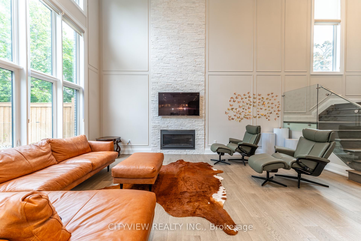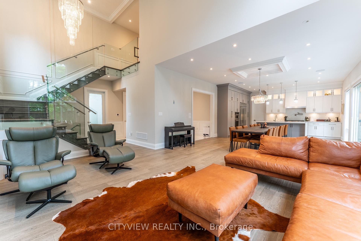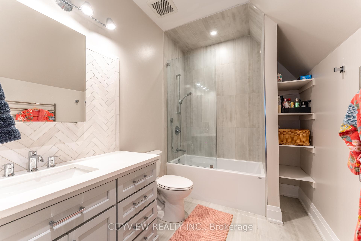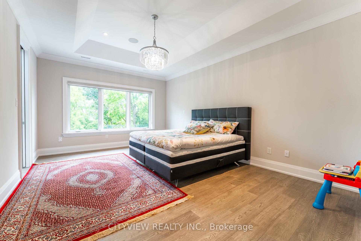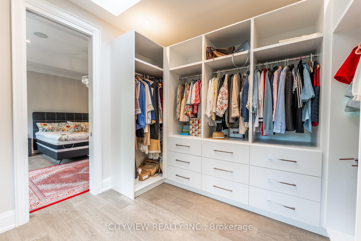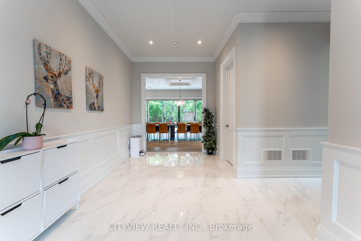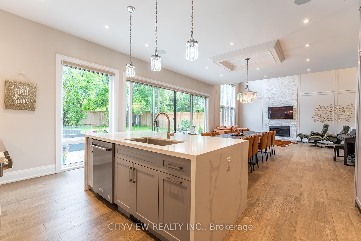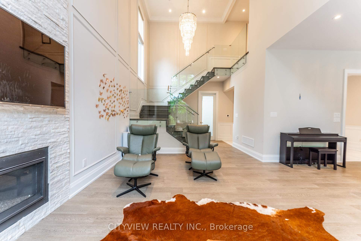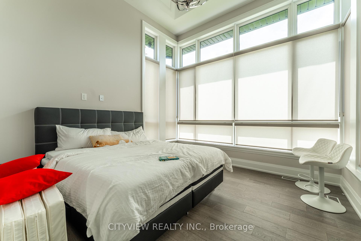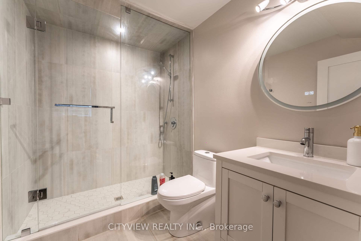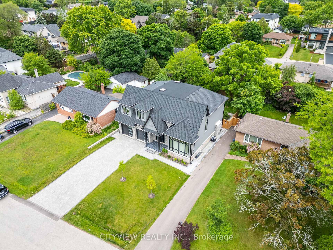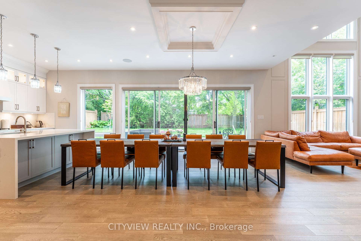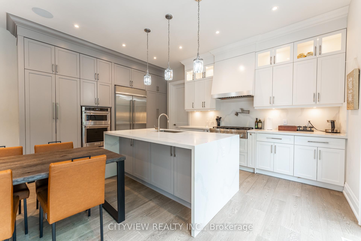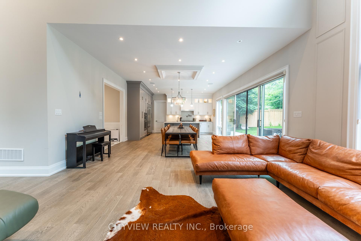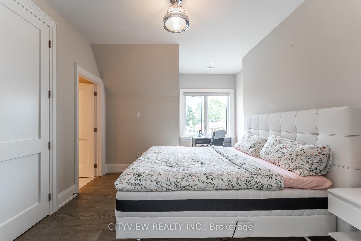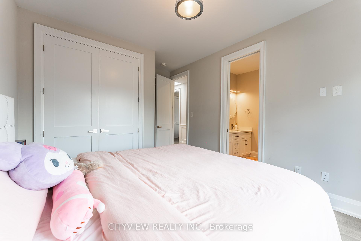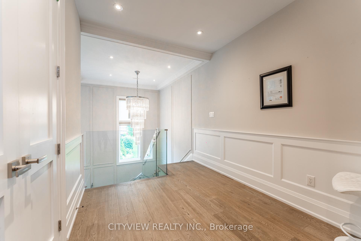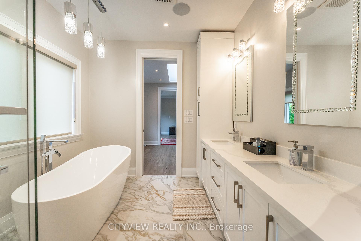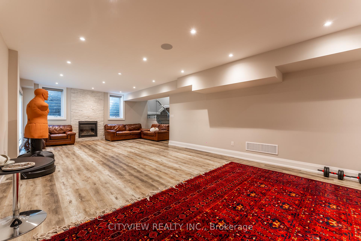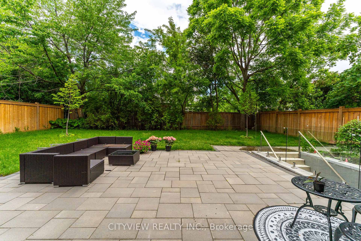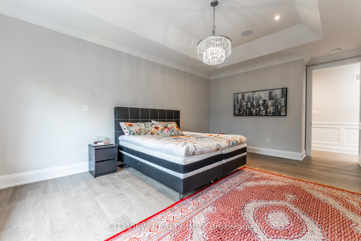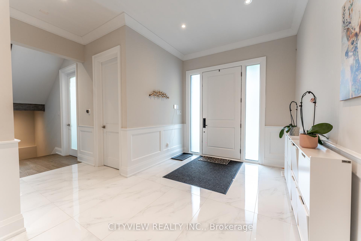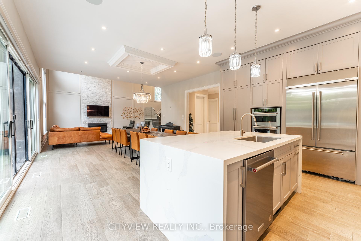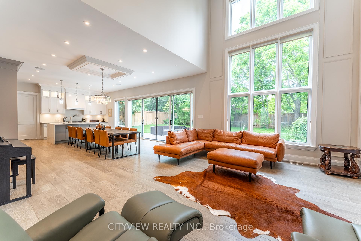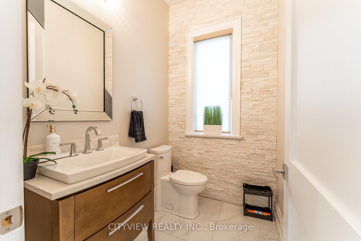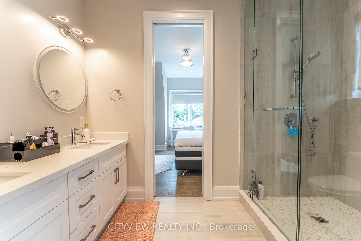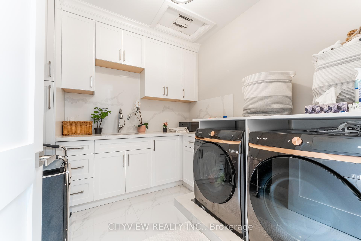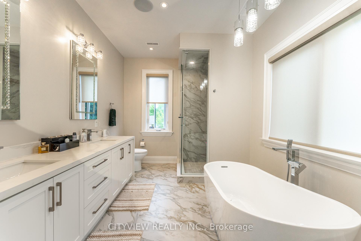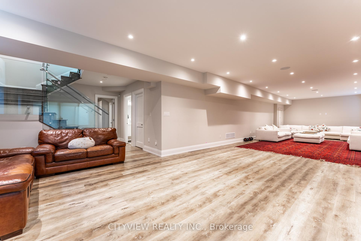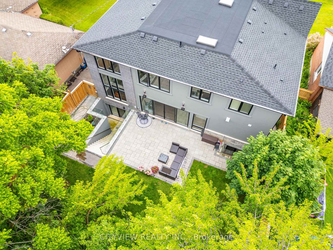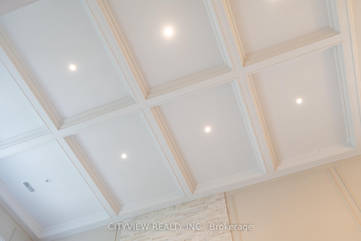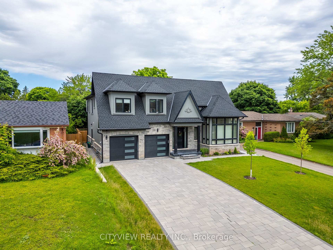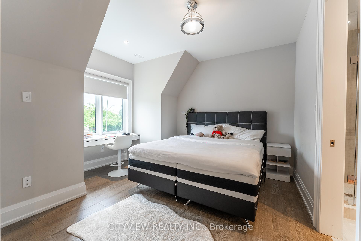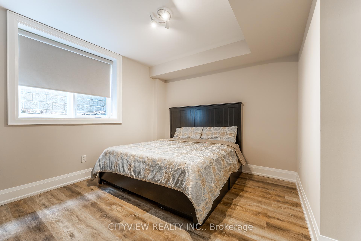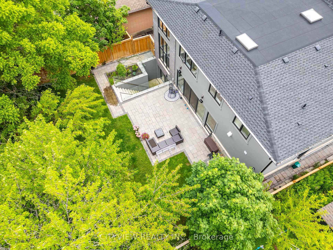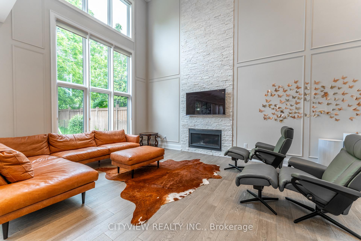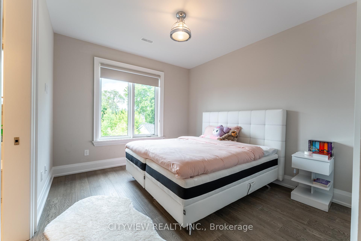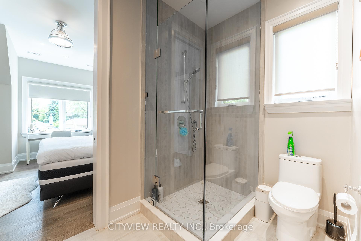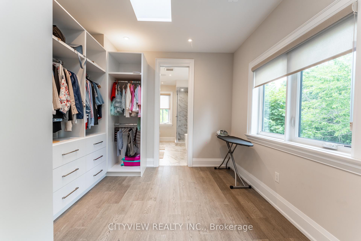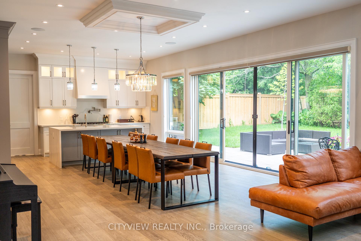$2,949,999
Available - For Sale
Listing ID: W10428029
1345 Sheldon Ave , Oakville, L6L 2P9, Ontario
| Motivated Seller! Welcome home to this beautifully built Custom Executive Home in a very desirable Oakville Bronte East Neighborhood, This Spectacular Home Boasts Luxurious Finishes & Fine Workmanship Thru-Out. High Ceilings, Bright Open Concept Living & Dining Rm, Family Rm Overlooking the private Backyard, Main Fl Den/Office (could be used as main fl Br). Stylish Modern Eat-In Kitchen W/Large Centre Island, Mud room garage access with ample storage space. Second Level features four very spacious Bedrooms with ensuites, no shortage of space!! Professionally finished lower level with Bdrm/Ensuite and large rec area for entertaining and a professionally finished walk-out basement . |
| Extras: central vacuum, security system, CCTV connects and full sound system |
| Price | $2,949,999 |
| Taxes: | $12843.20 |
| Address: | 1345 Sheldon Ave , Oakville, L6L 2P9, Ontario |
| Lot Size: | 61.00 x 124.00 (Feet) |
| Directions/Cross Streets: | Bridge Rd/Sherin Dr |
| Rooms: | 9 |
| Rooms +: | 3 |
| Bedrooms: | 4 |
| Bedrooms +: | 2 |
| Kitchens: | 1 |
| Family Room: | Y |
| Basement: | Finished, Walk-Up |
| Approximatly Age: | 0-5 |
| Property Type: | Detached |
| Style: | 2-Storey |
| Exterior: | Brick, Concrete |
| Garage Type: | Attached |
| (Parking/)Drive: | Private |
| Drive Parking Spaces: | 4 |
| Pool: | None |
| Approximatly Age: | 0-5 |
| Approximatly Square Footage: | 3000-3500 |
| Fireplace/Stove: | Y |
| Heat Source: | Gas |
| Heat Type: | Forced Air |
| Central Air Conditioning: | Central Air |
| Sewers: | Sewers |
| Water: | Municipal |
$
%
Years
This calculator is for demonstration purposes only. Always consult a professional
financial advisor before making personal financial decisions.
| Although the information displayed is believed to be accurate, no warranties or representations are made of any kind. |
| CITYVIEW REALTY INC. |
|
|

Ajay Chopra
Sales Representative
Dir:
647-533-6876
Bus:
6475336876
| Virtual Tour | Book Showing | Email a Friend |
Jump To:
At a Glance:
| Type: | Freehold - Detached |
| Area: | Halton |
| Municipality: | Oakville |
| Neighbourhood: | Bronte East |
| Style: | 2-Storey |
| Lot Size: | 61.00 x 124.00(Feet) |
| Approximate Age: | 0-5 |
| Tax: | $12,843.2 |
| Beds: | 4+2 |
| Baths: | 6 |
| Fireplace: | Y |
| Pool: | None |
Locatin Map:
Payment Calculator:

