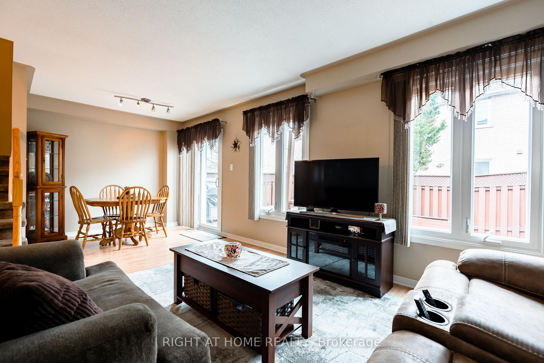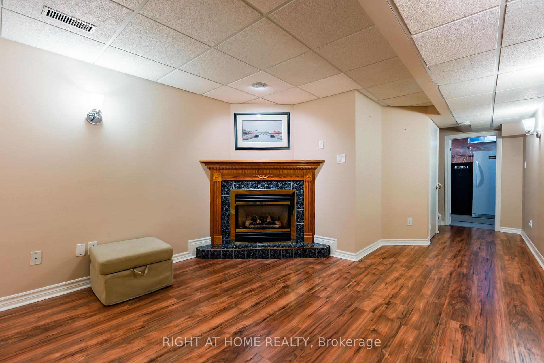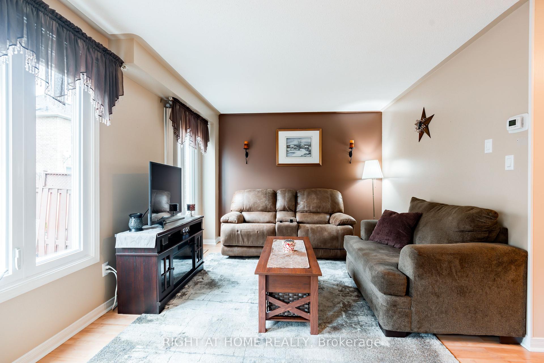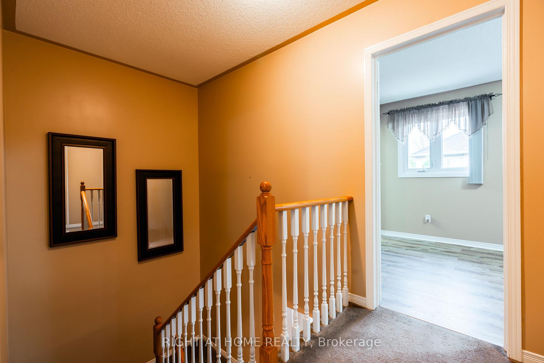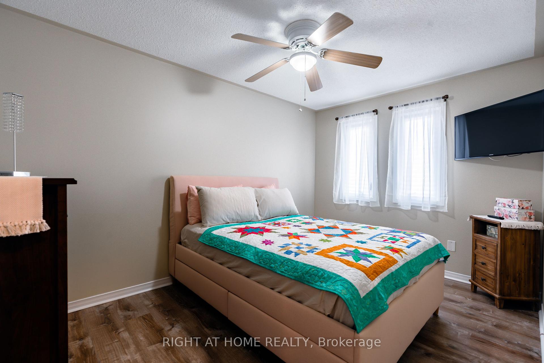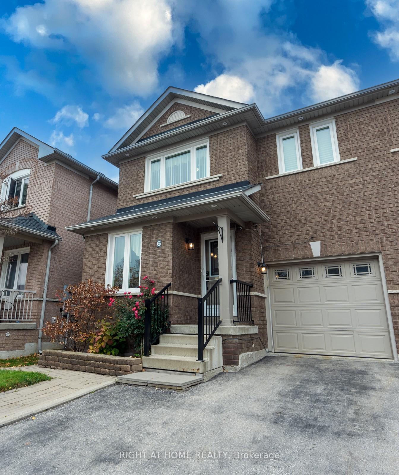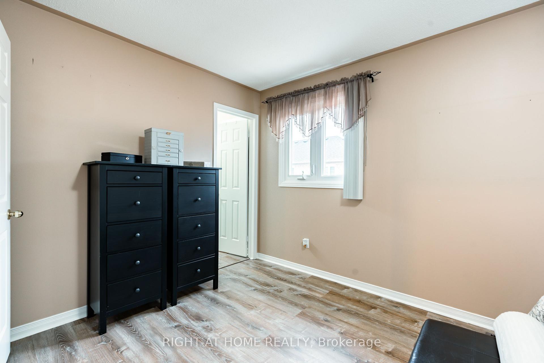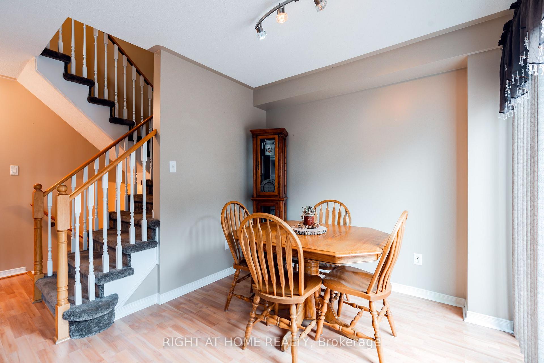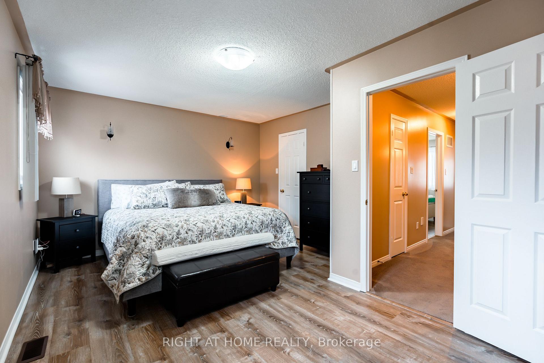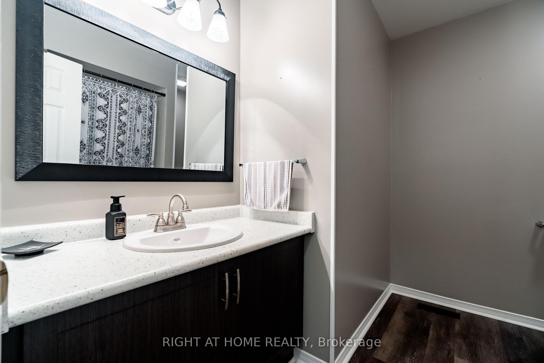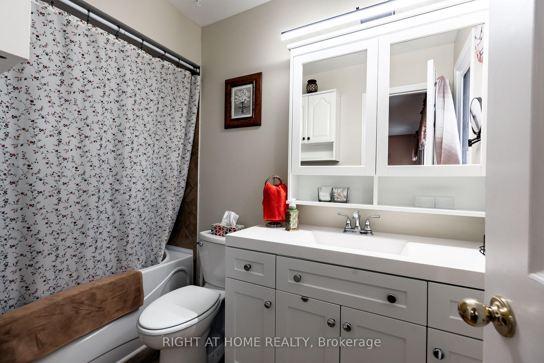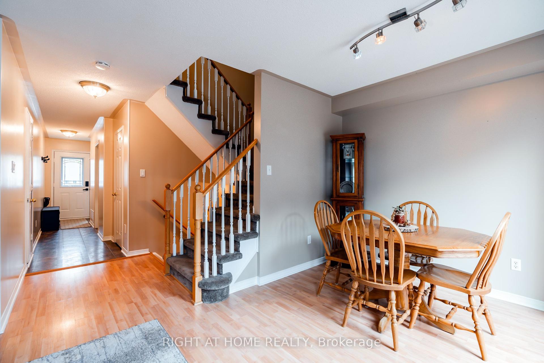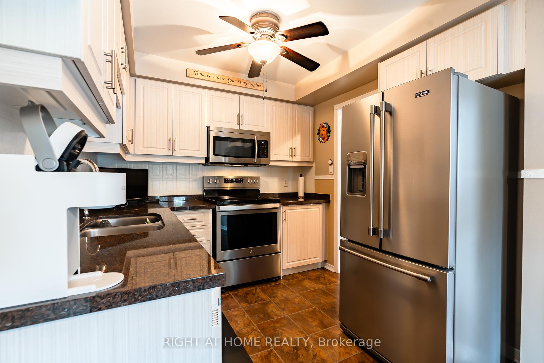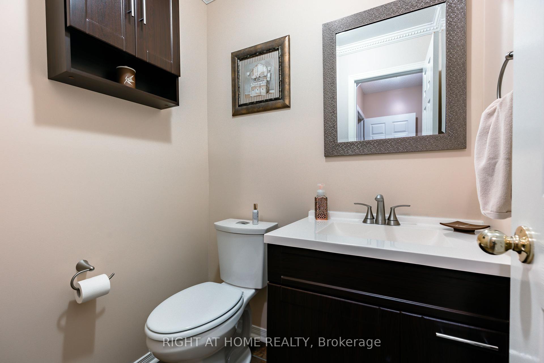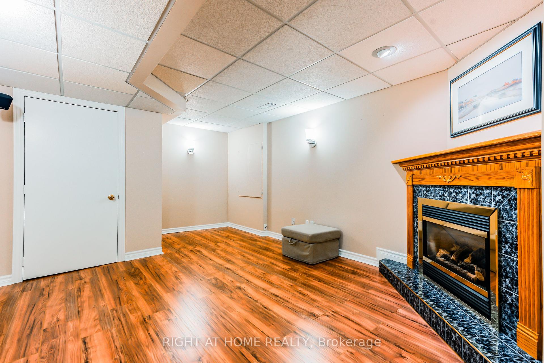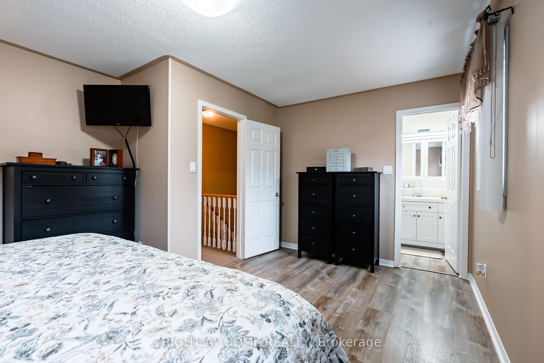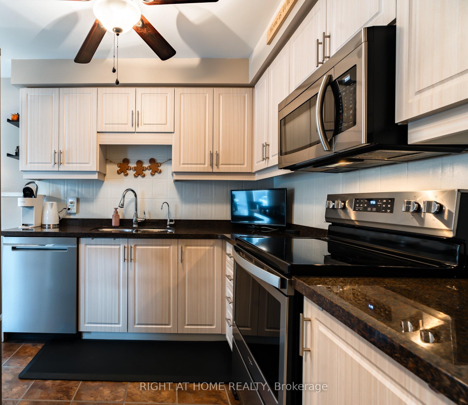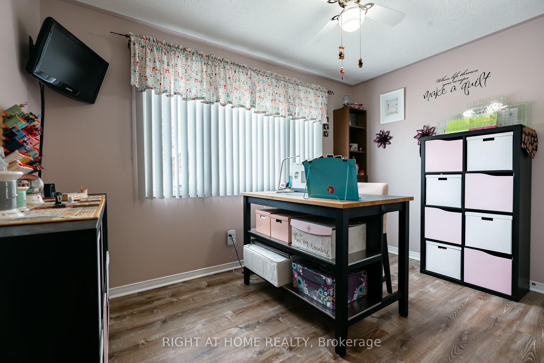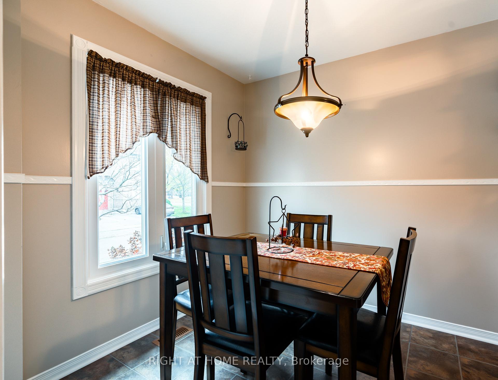$825,000
Available - For Sale
Listing ID: W10427380
6 Anglers Catch Lane East , Brampton, L6R 2A5, Ontario
| Beautifully Upgraded Well Maintained Semi Detached Home Located Minutes To Everything You Need In the Trinity Common Area Including Close Proximity to 410 Highway. Three Good Sized Bedrooms, The Master Boasts a Walk In Closet and an Upgraded Ensuite. The Eat In Kitchen Has Been Upgraded Including Granite Counters, Flooring, Cupboards and Stainless Steel Appliances. Newer Flooring Throughout the Home. Living Room and Dining Room Combined with Walkout to Fenced Backyard and Deck. A Cozy Basement Rec Room with a Gas Fireplace for Your Enjoyment. Newer Vinyl Windows 2009, Roof 2019, Furnace 2015 and Air Conditioner 2015. Driveway Accommodates Three Vehicles Plus One in the Garage. The Exterior Pot Lights Give this Home a Sleek Appearance. Home Is Move In Condition! |
| Price | $825,000 |
| Taxes: | $4881.21 |
| Address: | 6 Anglers Catch Lane East , Brampton, L6R 2A5, Ontario |
| Lot Size: | 25.85 x 72.18 (Feet) |
| Directions/Cross Streets: | Guru Nanak St and Dixie |
| Rooms: | 6 |
| Bedrooms: | 3 |
| Bedrooms +: | |
| Kitchens: | 1 |
| Family Room: | N |
| Basement: | Part Fin |
| Approximatly Age: | 16-30 |
| Property Type: | Semi-Detached |
| Style: | 2-Storey |
| Exterior: | Brick |
| Garage Type: | Attached |
| (Parking/)Drive: | Private |
| Drive Parking Spaces: | 3 |
| Pool: | None |
| Approximatly Age: | 16-30 |
| Approximatly Square Footage: | 1100-1500 |
| Property Features: | Fenced Yard, Hospital, Place Of Worship, Public Transit, School |
| Fireplace/Stove: | Y |
| Heat Source: | Gas |
| Heat Type: | Forced Air |
| Central Air Conditioning: | Central Air |
| Laundry Level: | Lower |
| Sewers: | Sewers |
| Water: | Municipal |
| Utilities-Cable: | Y |
| Utilities-Hydro: | Y |
| Utilities-Gas: | Y |
| Utilities-Telephone: | Y |
$
%
Years
This calculator is for demonstration purposes only. Always consult a professional
financial advisor before making personal financial decisions.
| Although the information displayed is believed to be accurate, no warranties or representations are made of any kind. |
| RIGHT AT HOME REALTY |
|
|

Ajay Chopra
Sales Representative
Dir:
647-533-6876
Bus:
6475336876
| Book Showing | Email a Friend |
Jump To:
At a Glance:
| Type: | Freehold - Semi-Detached |
| Area: | Peel |
| Municipality: | Brampton |
| Neighbourhood: | Sandringham-Wellington |
| Style: | 2-Storey |
| Lot Size: | 25.85 x 72.18(Feet) |
| Approximate Age: | 16-30 |
| Tax: | $4,881.21 |
| Beds: | 3 |
| Baths: | 3 |
| Fireplace: | Y |
| Pool: | None |
Locatin Map:
Payment Calculator:

