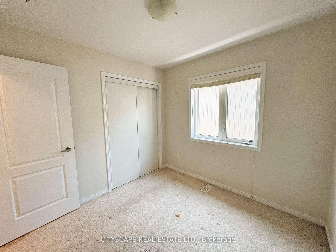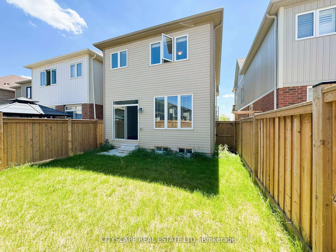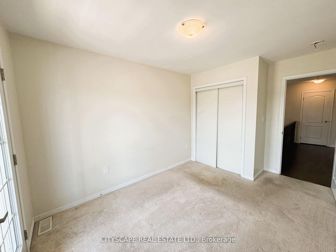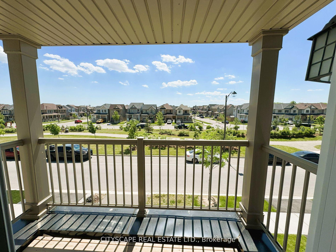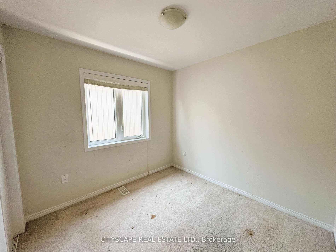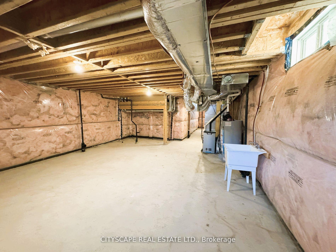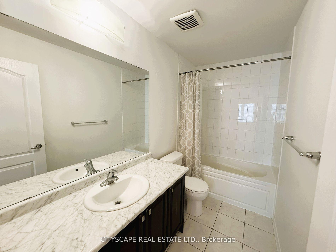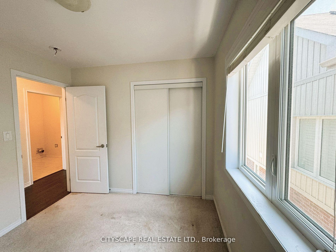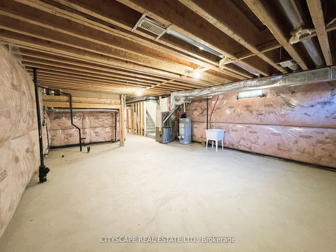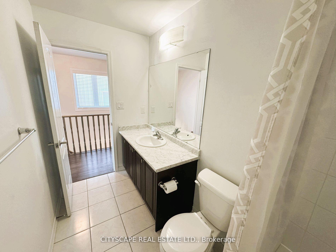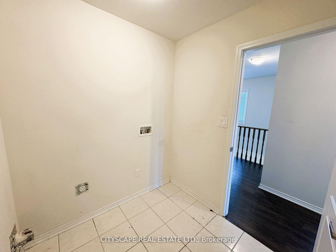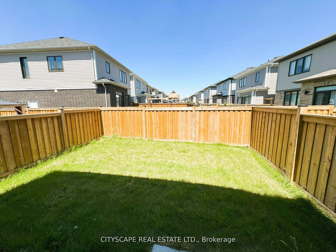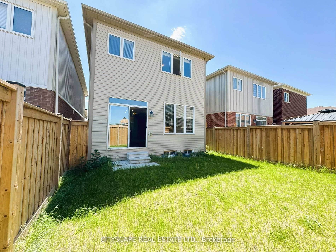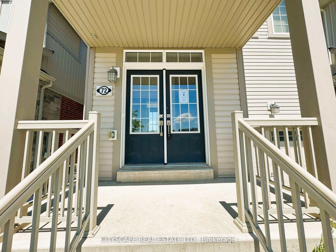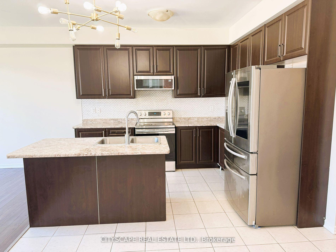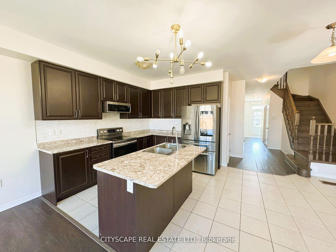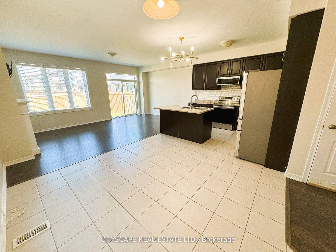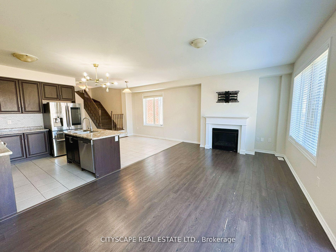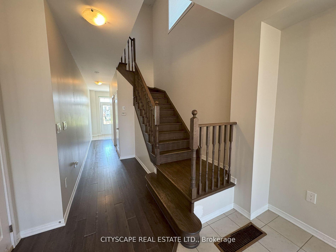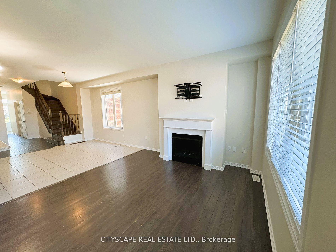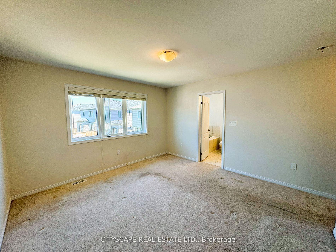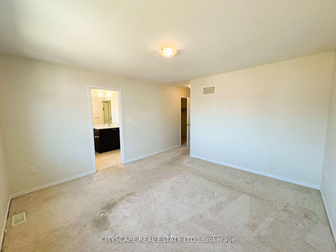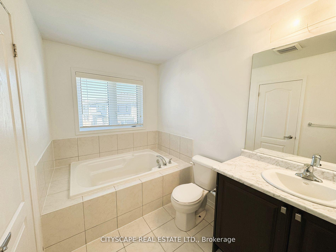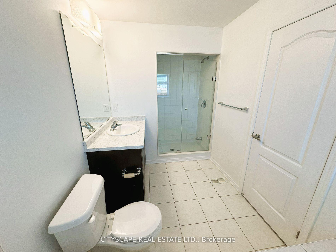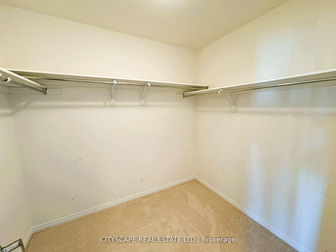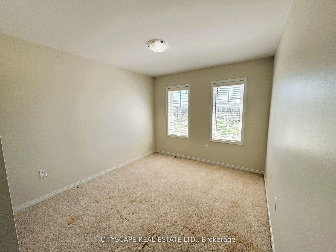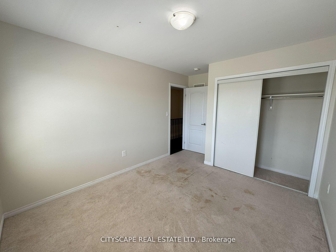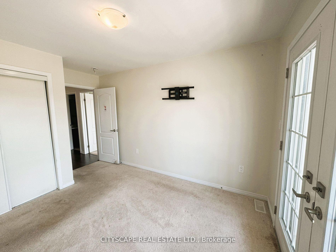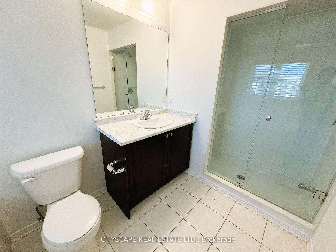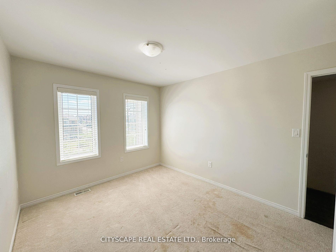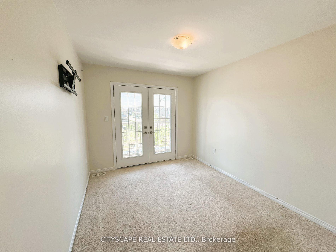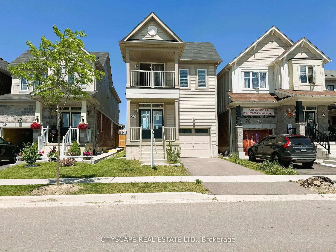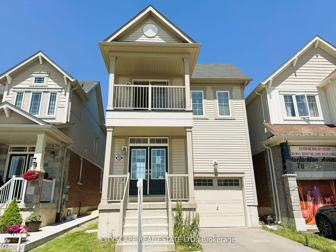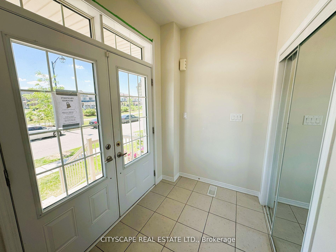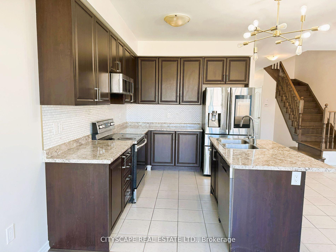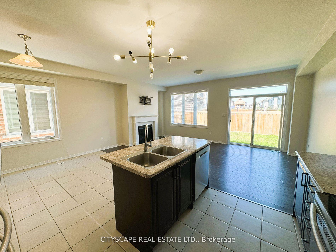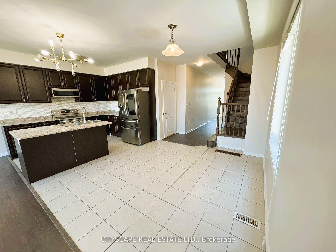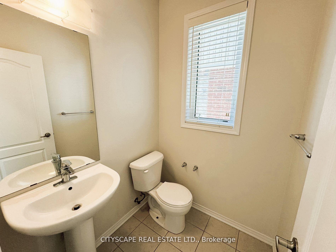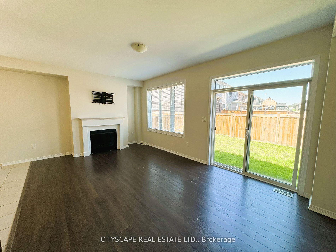$739,000
Available - For Sale
Listing ID: X10427485
72 Maclachlan Ave , Haldimand, N3W 0C8, Ontario
| Welcome to this charming 2-storey, 4 bedrooms, 2.5 bathrooms, home. Located in the thriving community of Avalon in Caledonia! The home has a warm ambiance and offers a perfect blend of comfort and style. The open-concept main floor plan features a family room with a cozy fireplace overlooking a fully fenced backyard, ideal for gatherings. The kitchen is a chef's delight, featuring an island, sleek stainless-steel appliances, and ample cabinetry.Upstairs, the primary bedroom boasts a 4pc ensuite and a roomy walk-in closet. Three more spacious bedrooms offer plenty of room for your family, with the 3rd bedroom featuring the added luxury of a walk-out balcony to relax on. A 2nd-floor laundry room provides convenience and ease.The unfinished basement offers endless possibilities for customization, for additional living space to customize to your taste. Close to all amenities, this home is a must-see. Don't miss your chance - book a showing today! |
| Price | $739,000 |
| Taxes: | $5032.00 |
| Assessment: | $385000 |
| Assessment Year: | 2024 |
| Address: | 72 Maclachlan Ave , Haldimand, N3W 0C8, Ontario |
| Lot Size: | 26.90 x 61.86 (Feet) |
| Acreage: | < .50 |
| Directions/Cross Streets: | McClung Rd & MacLachlan Ave |
| Rooms: | 8 |
| Bedrooms: | 4 |
| Bedrooms +: | |
| Kitchens: | 1 |
| Family Room: | Y |
| Basement: | Full |
| Property Type: | Detached |
| Style: | 2-Storey |
| Exterior: | Other |
| Garage Type: | Built-In |
| (Parking/)Drive: | Private |
| Drive Parking Spaces: | 1 |
| Pool: | None |
| Approximatly Square Footage: | 1500-2000 |
| Fireplace/Stove: | Y |
| Heat Source: | Gas |
| Heat Type: | Forced Air |
| Central Air Conditioning: | Central Air |
| Sewers: | Sewers |
| Water: | Municipal |
$
%
Years
This calculator is for demonstration purposes only. Always consult a professional
financial advisor before making personal financial decisions.
| Although the information displayed is believed to be accurate, no warranties or representations are made of any kind. |
| CITYSCAPE REAL ESTATE LTD. |
|
|

Ajay Chopra
Sales Representative
Dir:
647-533-6876
Bus:
6475336876
| Book Showing | Email a Friend |
Jump To:
At a Glance:
| Type: | Freehold - Detached |
| Area: | Haldimand |
| Municipality: | Haldimand |
| Neighbourhood: | Haldimand |
| Style: | 2-Storey |
| Lot Size: | 26.90 x 61.86(Feet) |
| Tax: | $5,032 |
| Beds: | 4 |
| Baths: | 3 |
| Fireplace: | Y |
| Pool: | None |
Locatin Map:
Payment Calculator:

