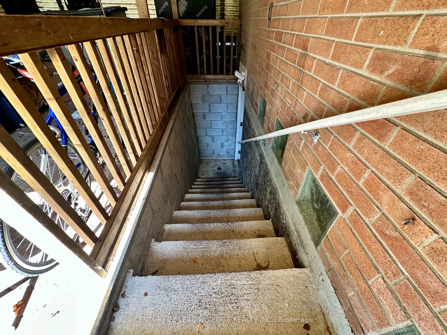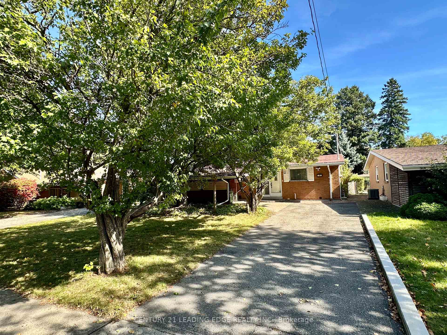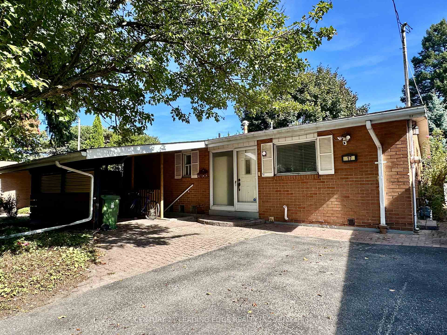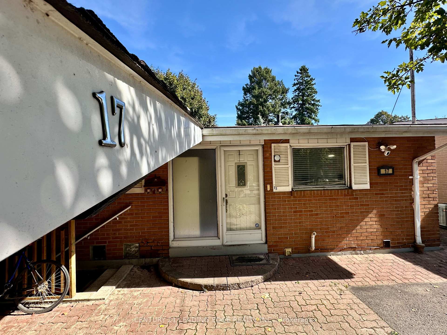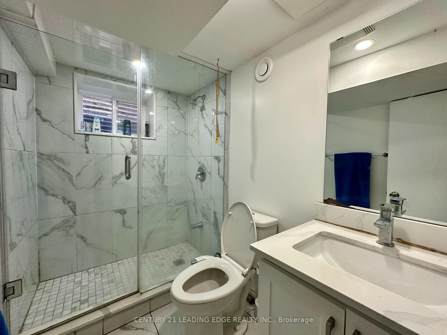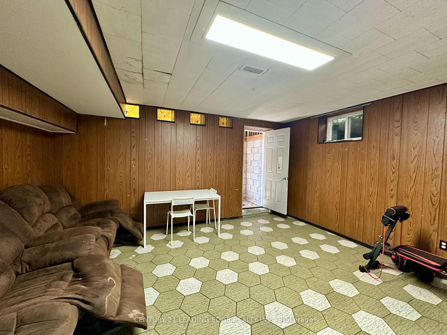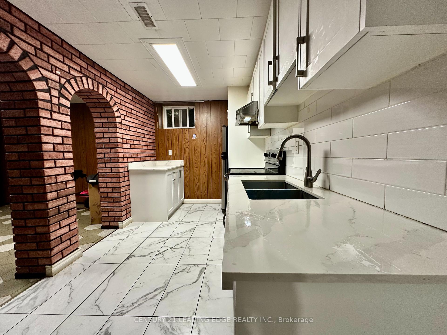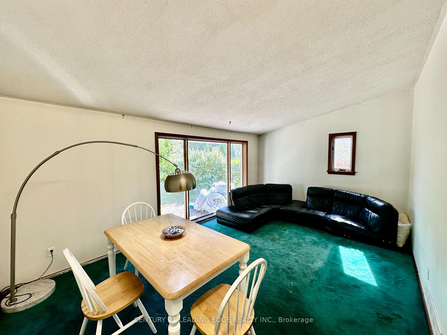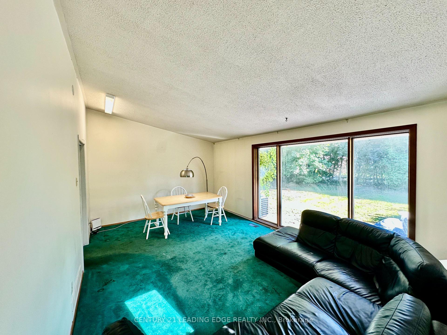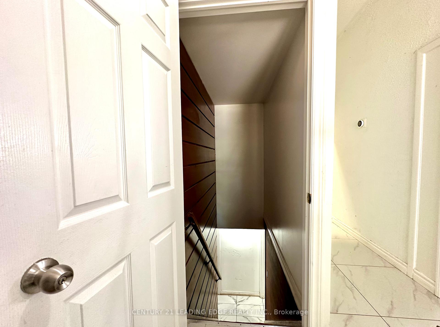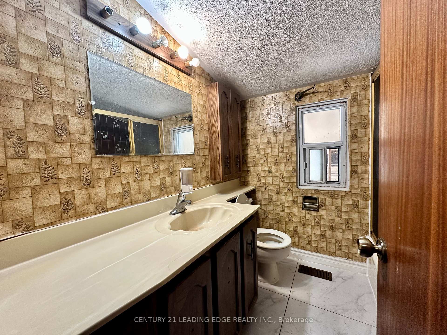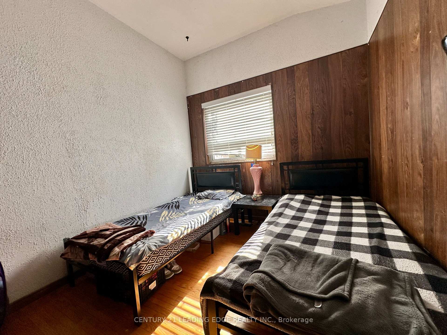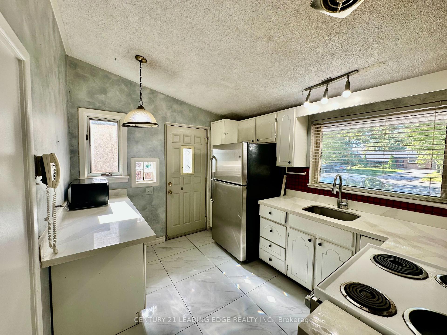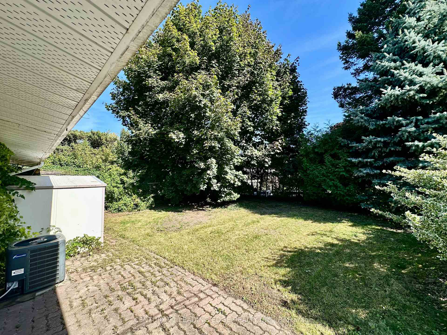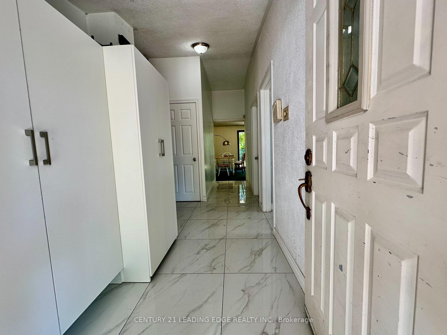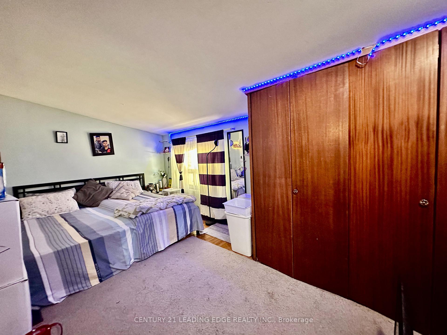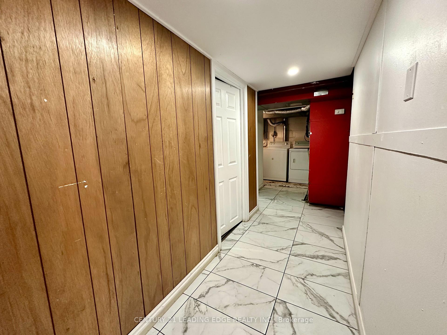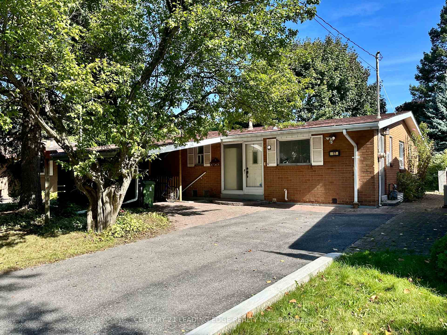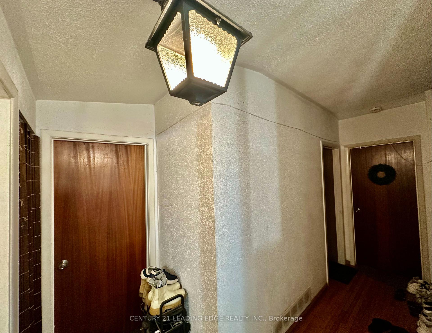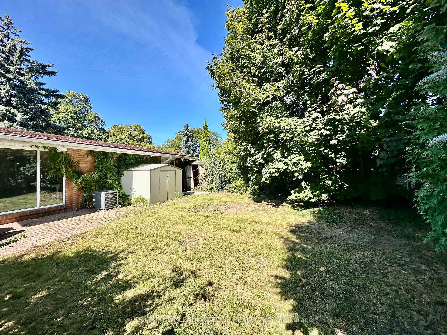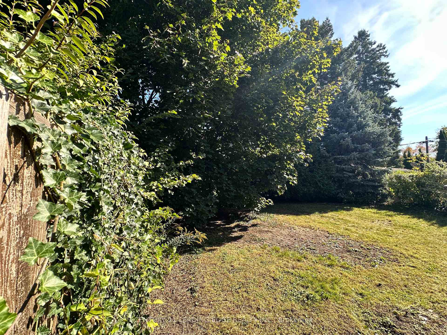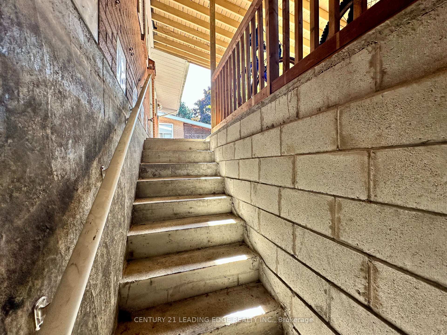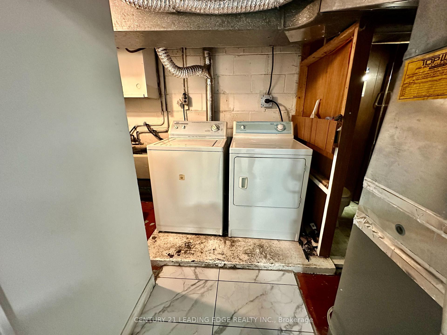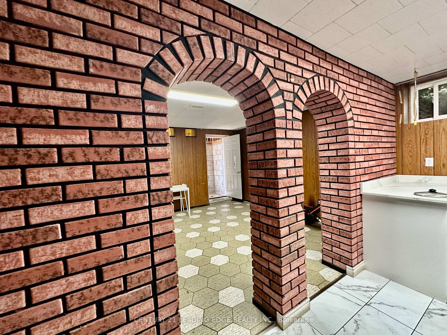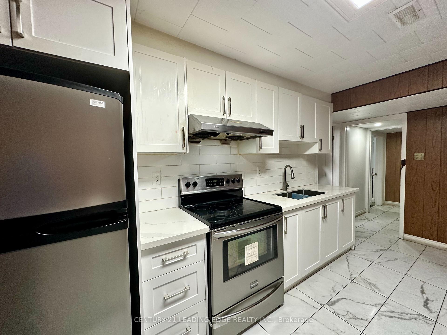$1,149,000
Available - For Sale
Listing ID: E9387332
17 Brookridge Dr , Toronto, M1P 3M3, Ontario
| **Classic Midland Park Bungalow** Amazing opportunity for investors!! 4 bedrooms on the main floor +3 Bdrms in the basement. Separate Private Entrance Great Opportunity Awaits To Earn Additional Rental Income** Hardwood Floors, Vaulted Ceilings, Mid-Century Modern Style With Wood Trim Maintained Through-Out. New Furnace (2023). Home is surrounded by tree lined streets and a family friendly community. Great Amenities Close; Steps To Edgewood Public School School, Thompson Park, Birkdale Trails, Shopping, Bus/Rt Transit, Place Of Worship. |
| Extras: Fridge, 2 Stoves, Washer, Dryer, (Appliances "As Is"), All Elf's |
| Price | $1,149,000 |
| Taxes: | $4098.61 |
| Address: | 17 Brookridge Dr , Toronto, M1P 3M3, Ontario |
| Lot Size: | 45.01 x 120.00 (Feet) |
| Directions/Cross Streets: | Midland & Ellesmere |
| Rooms: | 6 |
| Rooms +: | 4 |
| Bedrooms: | 4 |
| Bedrooms +: | 3 |
| Kitchens: | 1 |
| Family Room: | N |
| Basement: | Finished |
| Property Type: | Detached |
| Style: | Sidesplit 3 |
| Exterior: | Brick |
| Garage Type: | Carport |
| (Parking/)Drive: | Private |
| Drive Parking Spaces: | 2 |
| Pool: | None |
| Property Features: | Fenced Yard, Hospital, Park, Place Of Worship, Public Transit, School |
| Fireplace/Stove: | Y |
| Heat Source: | Gas |
| Heat Type: | Forced Air |
| Central Air Conditioning: | Central Air |
| Sewers: | Sewers |
| Water: | Municipal |
$
%
Years
This calculator is for demonstration purposes only. Always consult a professional
financial advisor before making personal financial decisions.
| Although the information displayed is believed to be accurate, no warranties or representations are made of any kind. |
| CENTURY 21 LEADING EDGE REALTY INC. |
|
|

Ajay Chopra
Sales Representative
Dir:
647-533-6876
Bus:
6475336876
| Book Showing | Email a Friend |
Jump To:
At a Glance:
| Type: | Freehold - Detached |
| Area: | Toronto |
| Municipality: | Toronto |
| Neighbourhood: | Bendale |
| Style: | Sidesplit 3 |
| Lot Size: | 45.01 x 120.00(Feet) |
| Tax: | $4,098.61 |
| Beds: | 4+3 |
| Baths: | 2 |
| Fireplace: | Y |
| Pool: | None |
Locatin Map:
Payment Calculator:

