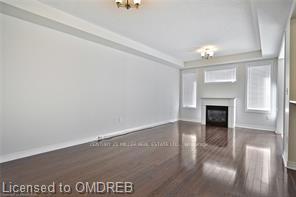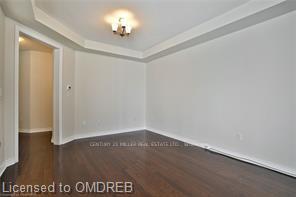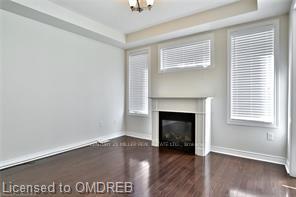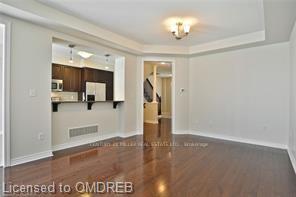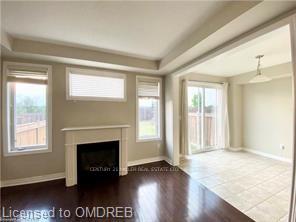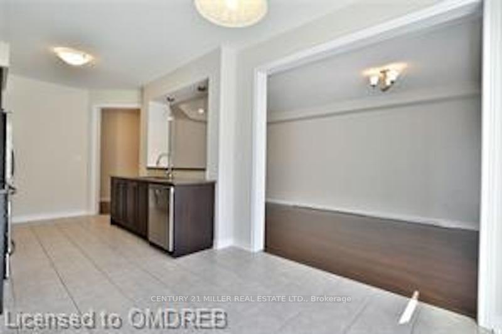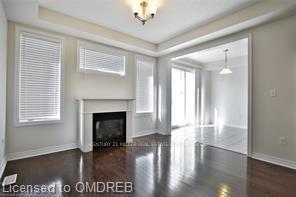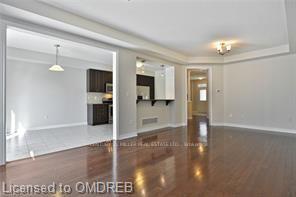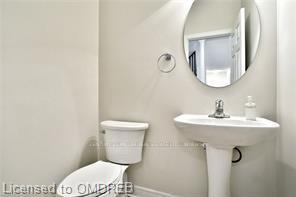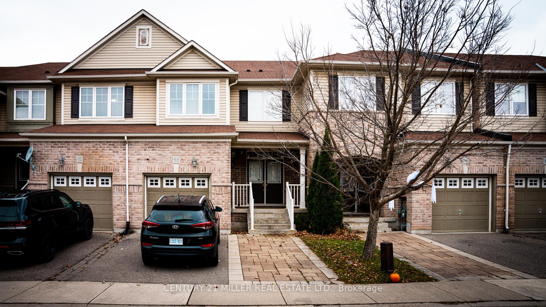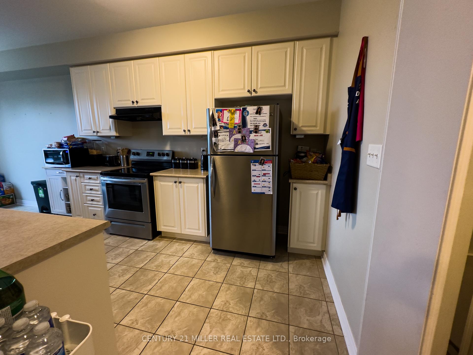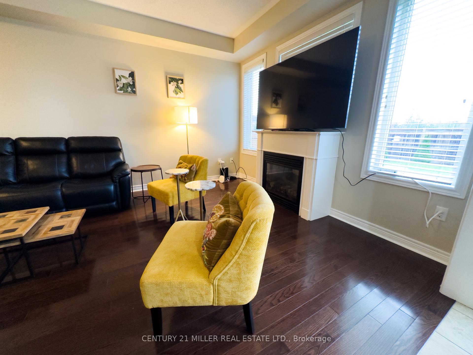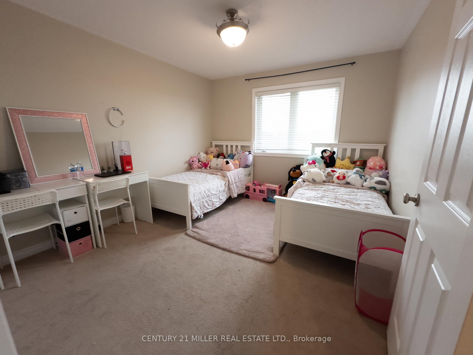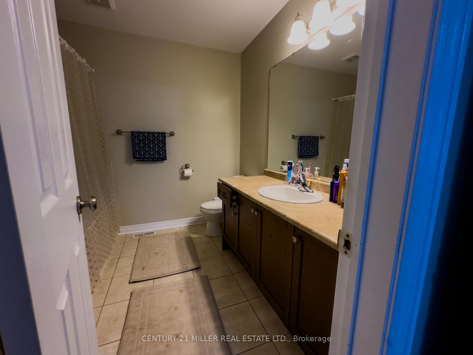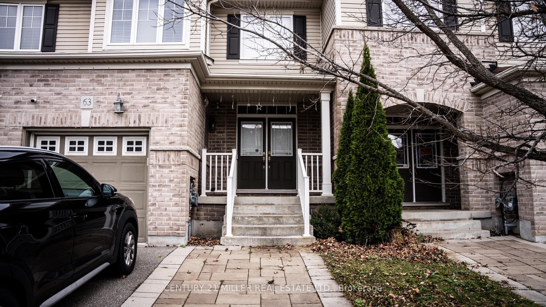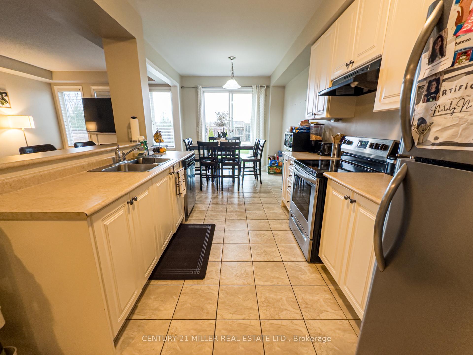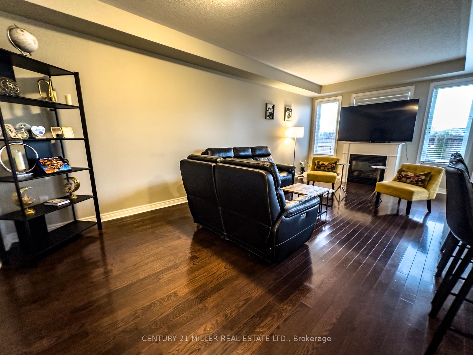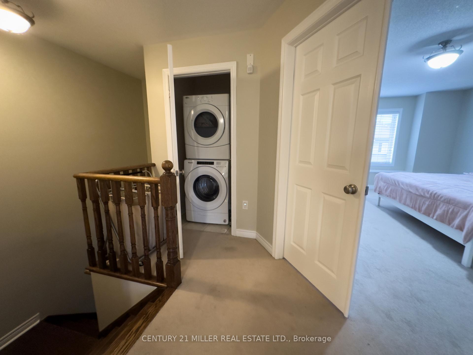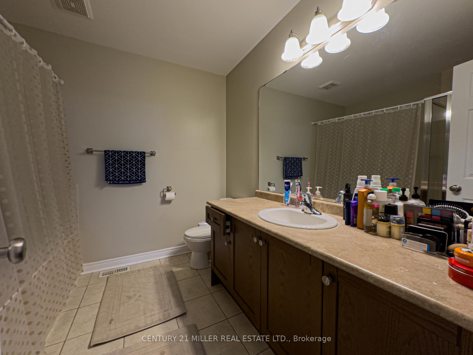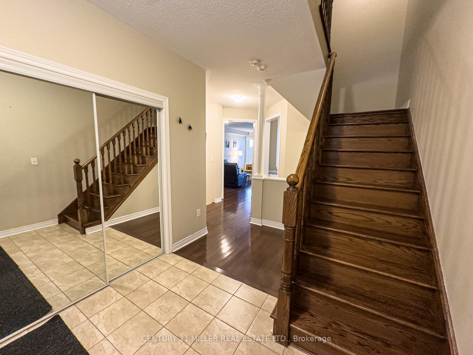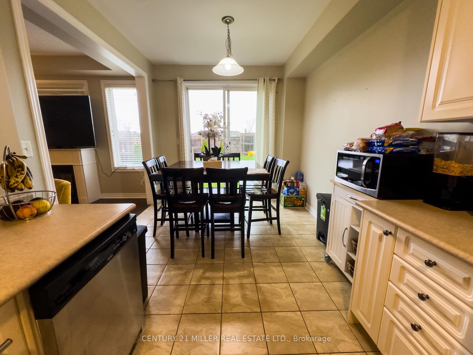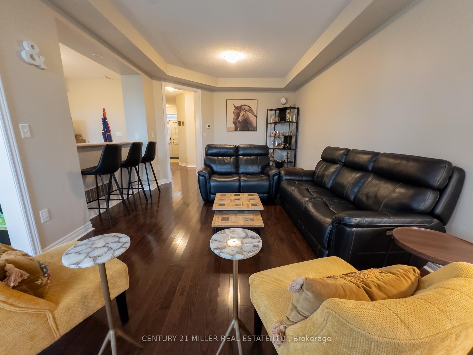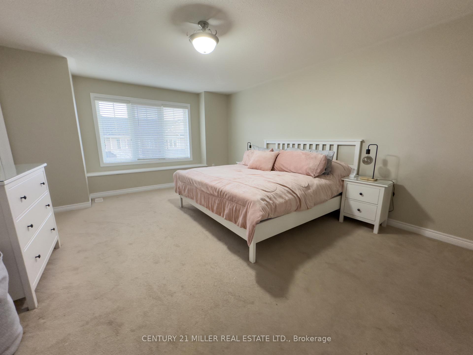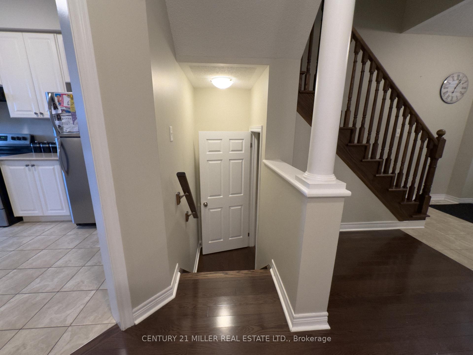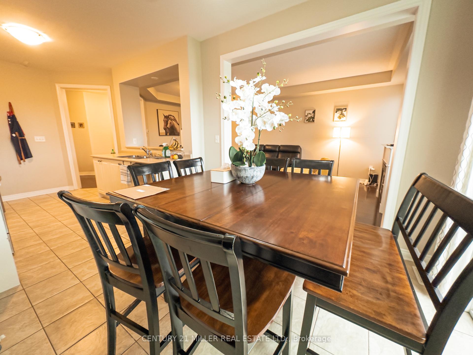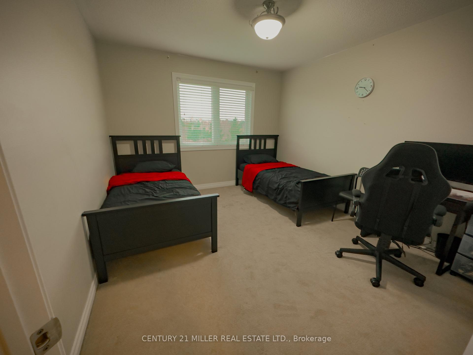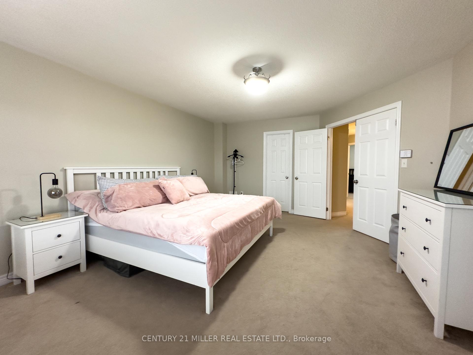$3,700
Available - For Rent
Listing ID: W10427954
2019 Trawden Way , Unit 63, Oakville, L6M 0M3, Ontario
| Ravine Townhouse In Quiet Neighbourhood, Hardwood On Main Floor, 1800 Sq. Ft. Open Concept Dining Room. 9Ft. Ceiling On The Ground Floor.This Beautifully 3 Bedroom, 2+1 Bathroom Townhome, Located In One Of Oakville's Most Desirable Neighbourhoods,, This Home Is Perfect For The Busy Family Or Professional Couple Who Simply Want To Move In And Enjoy! Opening To The Family Room With A Gas Fireplace, Eat-In Kitchen , Huge Master room Offers A Large Walk-In Closet And Ensuite With Soaker Tub & Separate Shower With Glass Enclosure. You Will Love The Convenience Of The Upper Level Laundry Room. Q Hardwood Floors On Main Floor. Walkout To Backyard Laundry On Upper Level.close To Bronte Go Station,Highways (403/Qew And 407),45 Min To Toronto 20 Mins To Mississauga & Hamilton, 10 Mins To Milton And 10 Mins To Burlington. Close To Oakville Hospital .St. Mary Catholic School And Palermo,Garth Web,St.Ignatius Of Loyola,St. Bernadette.St. Mary Catholic School And Palermo Public School.Gath Web Public School Tenant Pay Utiliti No Pets And No Smoking. |
| Extras: Real Estate Agent is one of the owners Tenanted, 2 Hrs Notice Req'd. Pls Submit Offer W.Attached Sch B, Standard Lease, Form 400, Rental App, Photo Id, Employment Letter, Full Credit Report W/Score & References .No Pets & Non-Smoker . |
| Price | $3,700 |
| Address: | 2019 Trawden Way , Unit 63, Oakville, L6M 0M3, Ontario |
| Apt/Unit: | 63 |
| Directions/Cross Streets: | Upper Middle Rd./ Trawden way |
| Rooms: | 7 |
| Bedrooms: | 3 |
| Bedrooms +: | |
| Kitchens: | 1 |
| Family Room: | Y |
| Basement: | Full, Unfinished |
| Furnished: | N |
| Approximatly Age: | 6-15 |
| Property Type: | Att/Row/Twnhouse |
| Style: | 2-Storey |
| Exterior: | Brick |
| Garage Type: | Attached |
| (Parking/)Drive: | Pvt Double |
| Drive Parking Spaces: | 2 |
| Pool: | None |
| Private Entrance: | N |
| Approximatly Age: | 6-15 |
| Approximatly Square Footage: | 1500-2000 |
| Fireplace/Stove: | Y |
| Heat Source: | Gas |
| Heat Type: | Forced Air |
| Central Air Conditioning: | Central Air |
| Laundry Level: | Upper |
| Sewers: | Sewers |
| Water: | Municipal |
| Although the information displayed is believed to be accurate, no warranties or representations are made of any kind. |
| CENTURY 21 MILLER REAL ESTATE LTD. |
|
|

Ajay Chopra
Sales Representative
Dir:
647-533-6876
Bus:
6475336876
| Book Showing | Email a Friend |
Jump To:
At a Glance:
| Type: | Freehold - Att/Row/Twnhouse |
| Area: | Halton |
| Municipality: | Oakville |
| Neighbourhood: | Palermo West |
| Style: | 2-Storey |
| Approximate Age: | 6-15 |
| Beds: | 3 |
| Baths: | 3 |
| Fireplace: | Y |
| Pool: | None |
Locatin Map:

