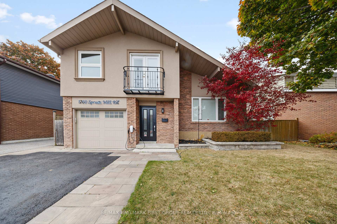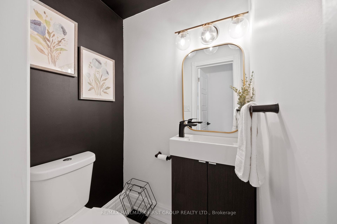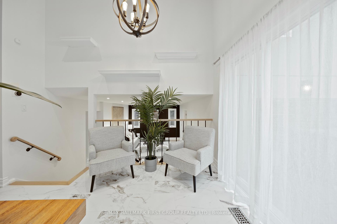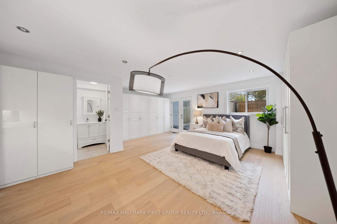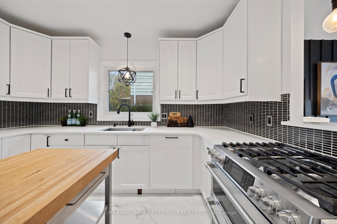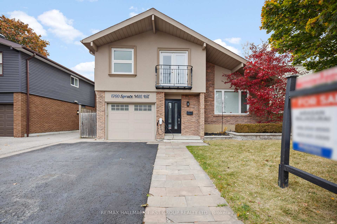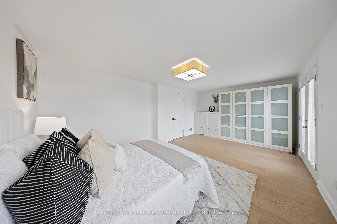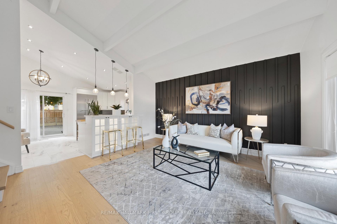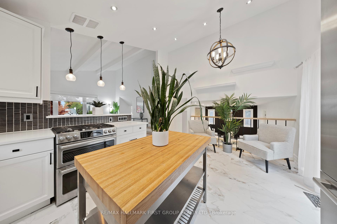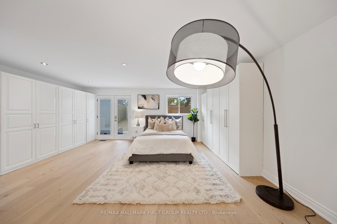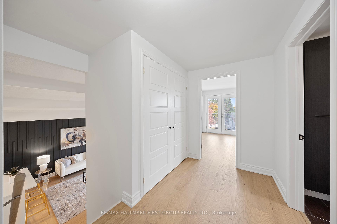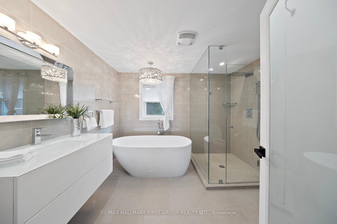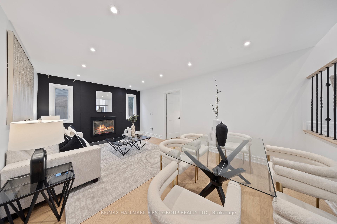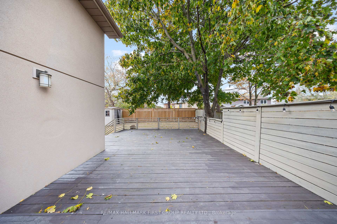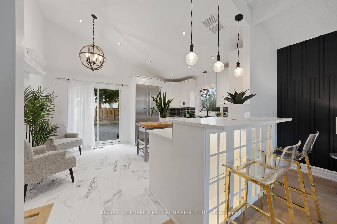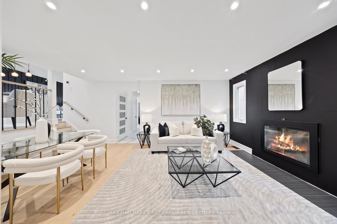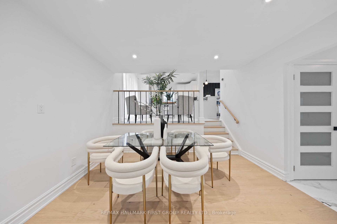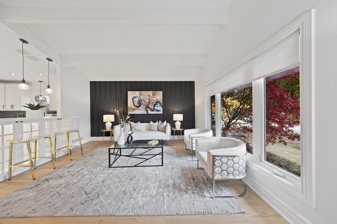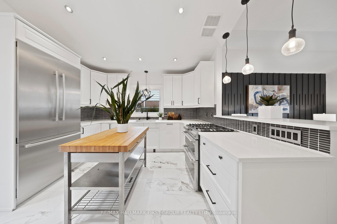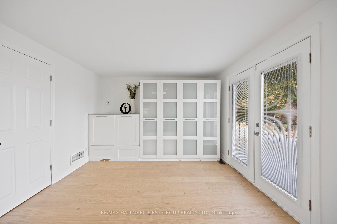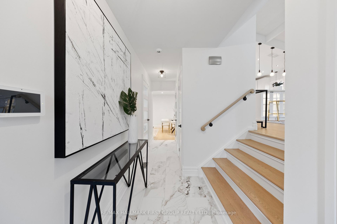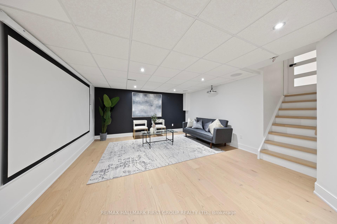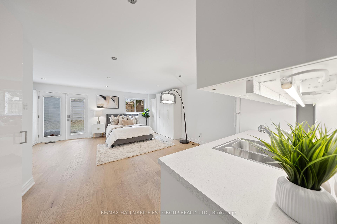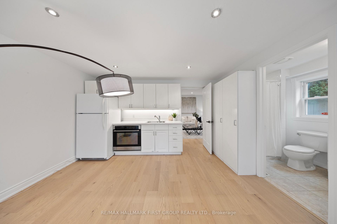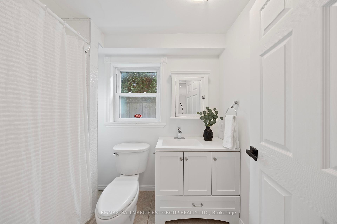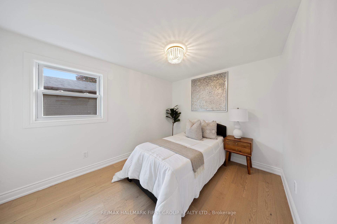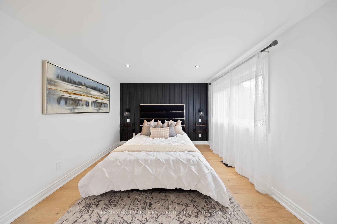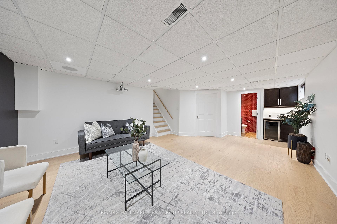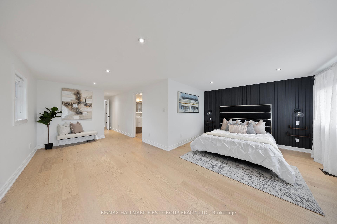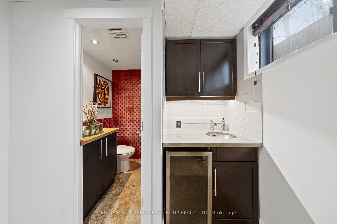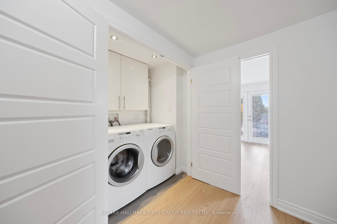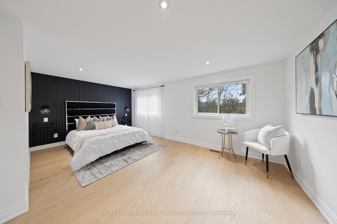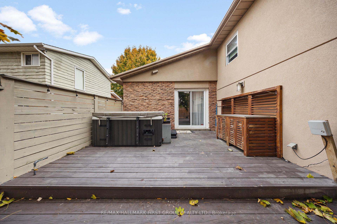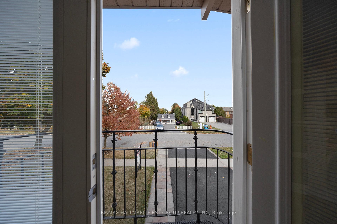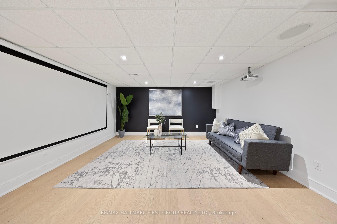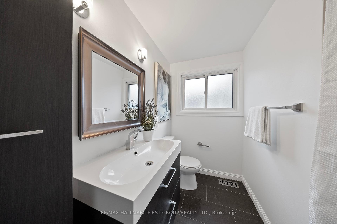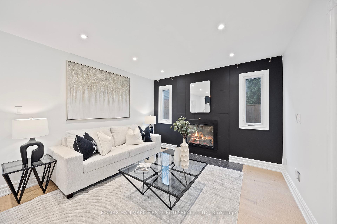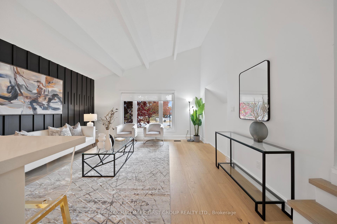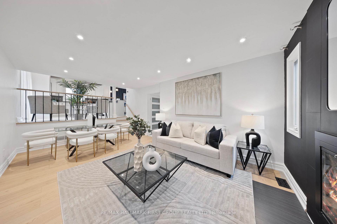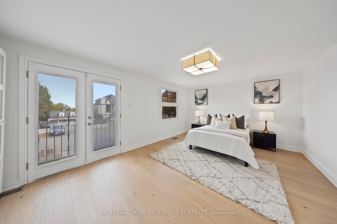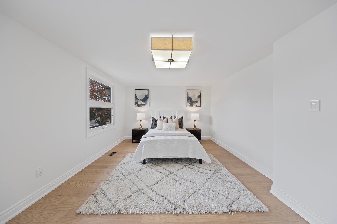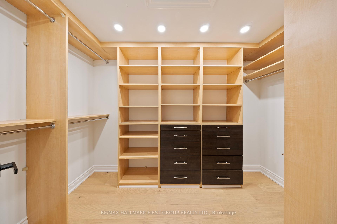$1,349,000
Available - For Sale
Listing ID: E10427846
1760 Spruce Hill Rd , Pickering, L1V 1S4, Ontario
| This stunning home is a rare gem, offering approximately 2,700 sq. ft. of luxurious living space. It features a self-contained main floor in-law suite complete with a kitchen, 3-piece bath, and direct access to the yardperfect for guests or family!The trendy renovations include engineered hardwood flooring throughout, and the designer kitchen boasts quartz countertops, gourmet appliances, and a walkout to a tranquil backyard oasis. The spacious primary bedroom includes a custom walk-in closet and a beautiful ensuite bath. This home is not just dazzling and dramaticit's a true entertainer's delight! Dont miss out on this exceptional opportunity! |
| Extras: All existing Appliances (Fridge Stove, Dishwasher, Washer and Dryer) Hot Tub and All Elfs |
| Price | $1,349,000 |
| Taxes: | $6740.90 |
| Address: | 1760 Spruce Hill Rd , Pickering, L1V 1S4, Ontario |
| Lot Size: | 51.47 x 110.00 (Feet) |
| Directions/Cross Streets: | Whites/Strouds |
| Rooms: | 8 |
| Rooms +: | 1 |
| Bedrooms: | 4 |
| Bedrooms +: | |
| Kitchens: | 1 |
| Kitchens +: | 1 |
| Family Room: | Y |
| Basement: | Finished |
| Property Type: | Detached |
| Style: | Sidesplit 4 |
| Exterior: | Brick, Stucco/Plaster |
| Garage Type: | Built-In |
| (Parking/)Drive: | Private |
| Drive Parking Spaces: | 2 |
| Pool: | None |
| Fireplace/Stove: | Y |
| Heat Source: | Gas |
| Heat Type: | Forced Air |
| Central Air Conditioning: | Central Air |
| Laundry Level: | Upper |
| Sewers: | Sewers |
| Water: | Municipal |
$
%
Years
This calculator is for demonstration purposes only. Always consult a professional
financial advisor before making personal financial decisions.
| Although the information displayed is believed to be accurate, no warranties or representations are made of any kind. |
| RE/MAX HALLMARK FIRST GROUP REALTY LTD. |
|
|

Ajay Chopra
Sales Representative
Dir:
647-533-6876
Bus:
6475336876
| Virtual Tour | Book Showing | Email a Friend |
Jump To:
At a Glance:
| Type: | Freehold - Detached |
| Area: | Durham |
| Municipality: | Pickering |
| Neighbourhood: | Dunbarton |
| Style: | Sidesplit 4 |
| Lot Size: | 51.47 x 110.00(Feet) |
| Tax: | $6,740.9 |
| Beds: | 4 |
| Baths: | 5 |
| Fireplace: | Y |
| Pool: | None |
Locatin Map:
Payment Calculator:

