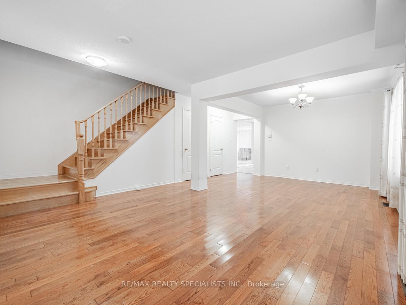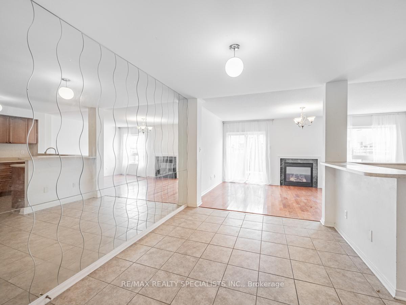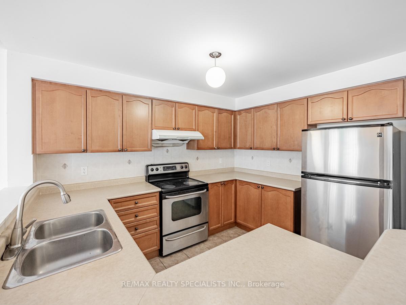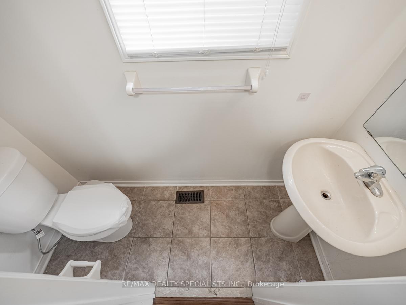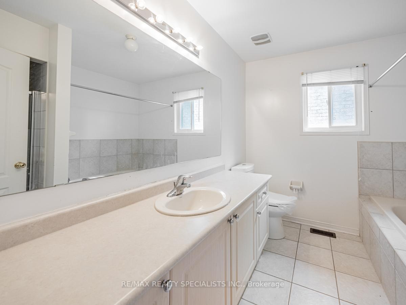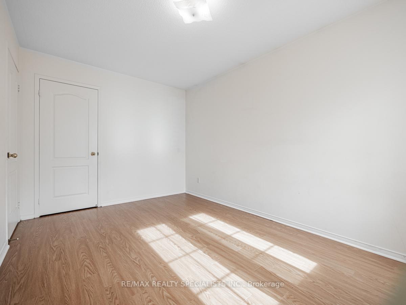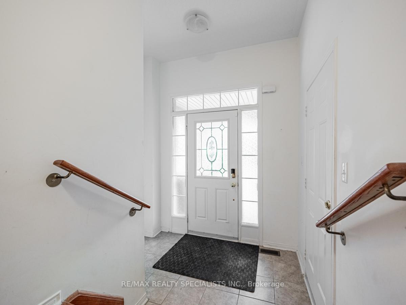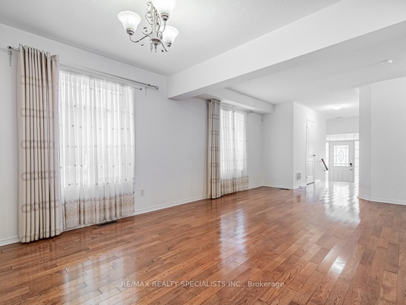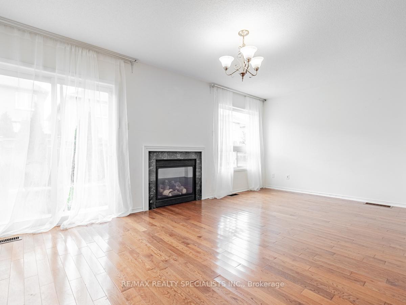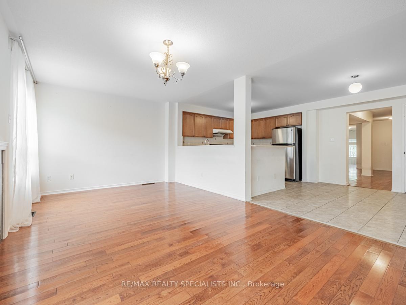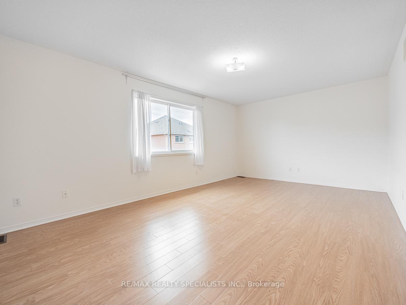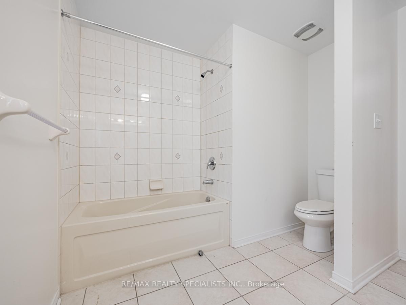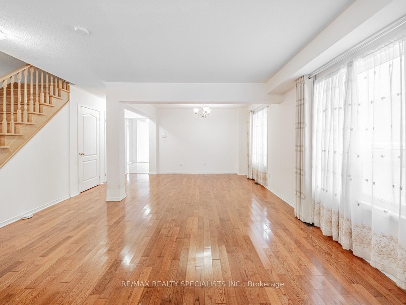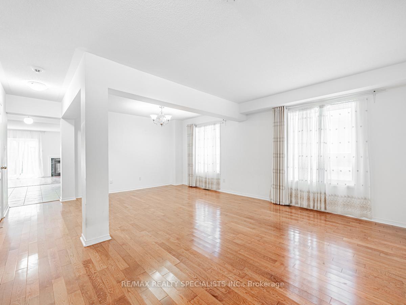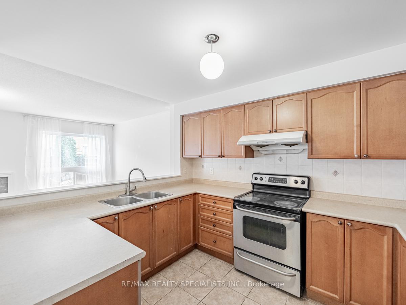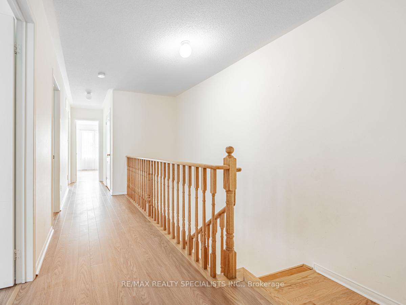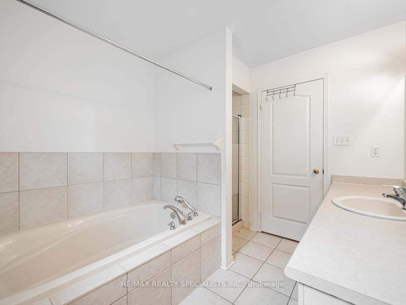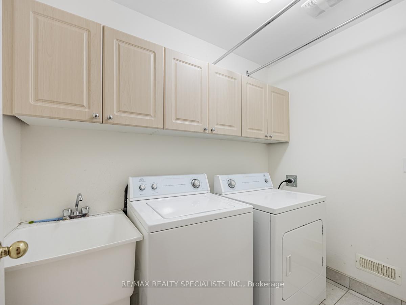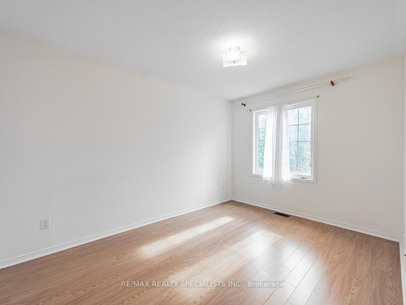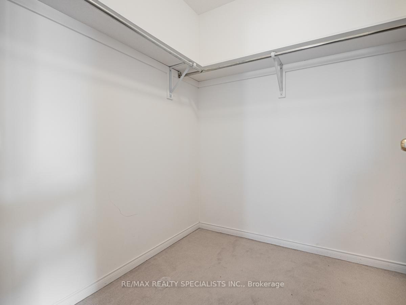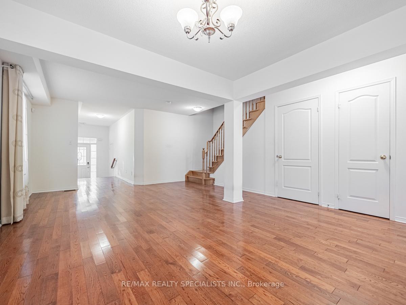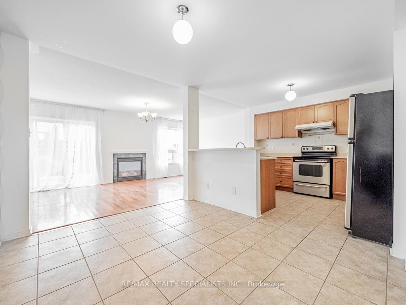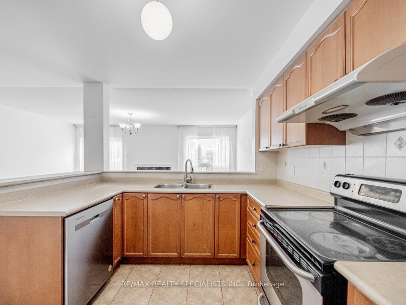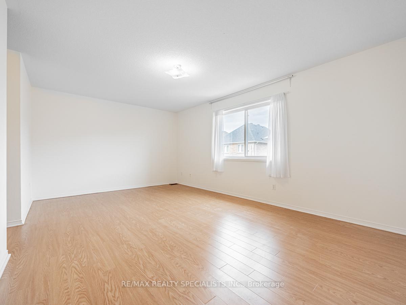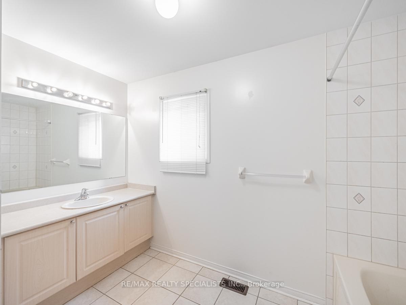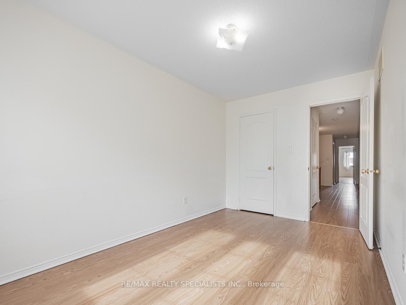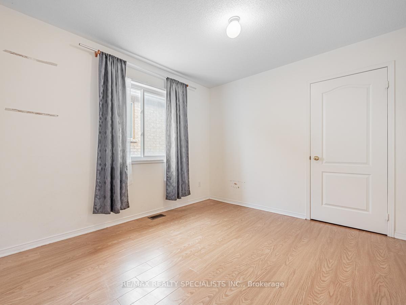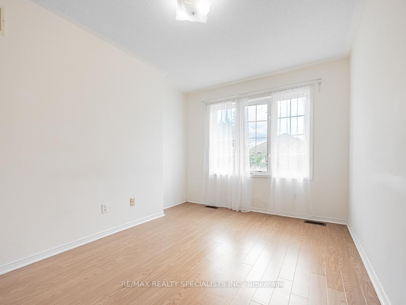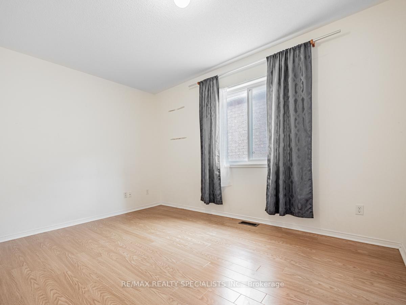$3,700
Available - For Rent
Listing ID: W10427957
3067 CABANO Cres South , Unit MAIN&, Mississauga, L5M 0C6, Ontario
| Beautiful 2000 Sqft Semi. Hardwood Floors On Main Floor. Laminate On 2nd. Open Plan, Spacious Layout With 4 Bedrooms,2nd Floor Laundry, Gas F/P Family Room, S/S Appliances In Kitchen. Master W/4Pc Ensuite, W/I Closet. Perfect For Family In Churchill Meadows. Walking Distance To Schools, Mall, Park. Minutes To Hwy403&401,407. 2 Car Parking On Drive,1 Garage Space. Fenced Yard. Utilities not included. |
| Price | $3,700 |
| Address: | 3067 CABANO Cres South , Unit MAIN&, Mississauga, L5M 0C6, Ontario |
| Apt/Unit: | MAIN& |
| Lot Size: | 23.95 x 109.90 (Feet) |
| Acreage: | < .50 |
| Directions/Cross Streets: | Winston Churchill & Erin Ctr |
| Rooms: | 8 |
| Bedrooms: | 4 |
| Bedrooms +: | |
| Kitchens: | 1 |
| Family Room: | Y |
| Basement: | Finished |
| Furnished: | N |
| Approximatly Age: | 16-30 |
| Property Type: | Semi-Detached |
| Style: | 2-Storey |
| Exterior: | Brick |
| Garage Type: | Built-In |
| (Parking/)Drive: | Private |
| Drive Parking Spaces: | 1 |
| Pool: | None |
| Private Entrance: | Y |
| Laundry Access: | Ensuite |
| Approximatly Age: | 16-30 |
| Approximatly Square Footage: | 2000-2500 |
| Property Features: | Hospital, Park, Place Of Worship, Public Transit, Rec Centre, School |
| CAC Included: | Y |
| Parking Included: | Y |
| Fireplace/Stove: | Y |
| Heat Source: | Gas |
| Heat Type: | Forced Air |
| Central Air Conditioning: | Central Air |
| Elevator Lift: | N |
| Sewers: | Sewers |
| Water: | Municipal |
| Utilities-Cable: | N |
| Utilities-Hydro: | Y |
| Utilities-Gas: | Y |
| Utilities-Telephone: | N |
| Although the information displayed is believed to be accurate, no warranties or representations are made of any kind. |
| RE/MAX REALTY SPECIALISTS INC. |
|
|

Ajay Chopra
Sales Representative
Dir:
647-533-6876
Bus:
6475336876
| Book Showing | Email a Friend |
Jump To:
At a Glance:
| Type: | Freehold - Semi-Detached |
| Area: | Peel |
| Municipality: | Mississauga |
| Neighbourhood: | Churchill Meadows |
| Style: | 2-Storey |
| Lot Size: | 23.95 x 109.90(Feet) |
| Approximate Age: | 16-30 |
| Beds: | 4 |
| Baths: | 3 |
| Fireplace: | Y |
| Pool: | None |
Locatin Map:

