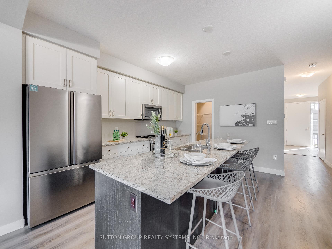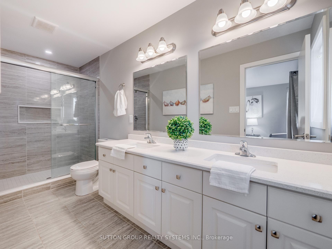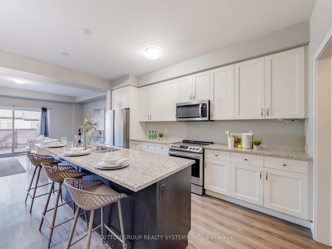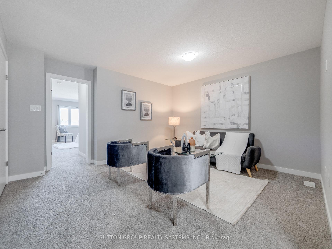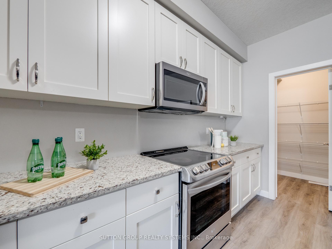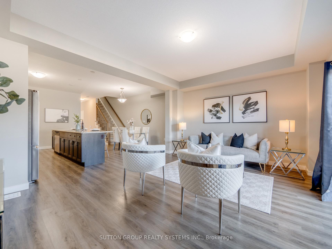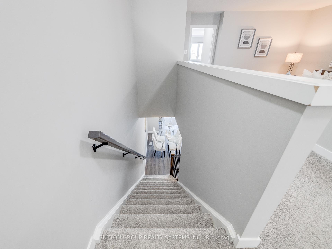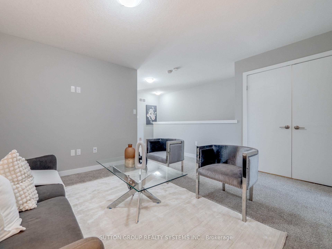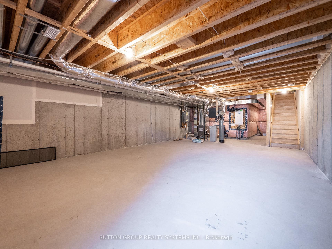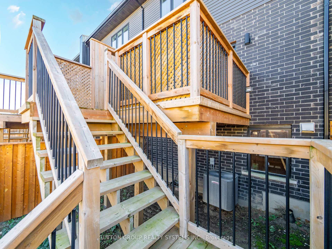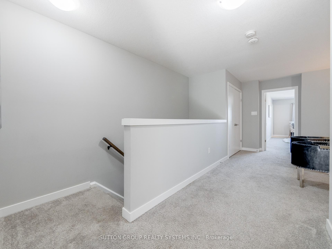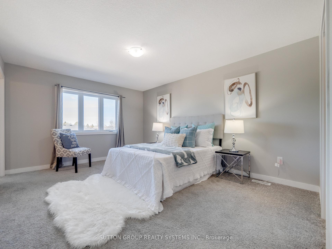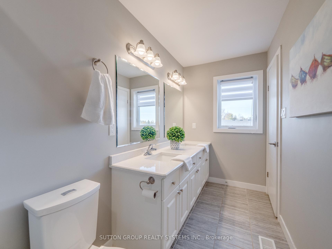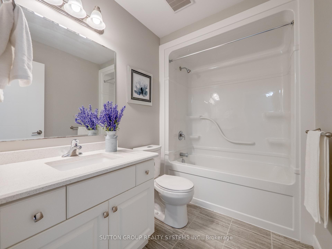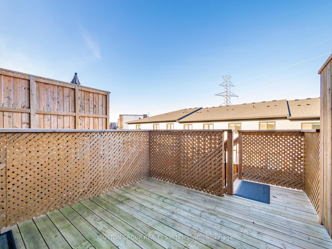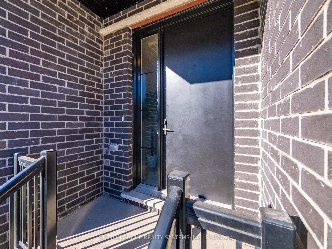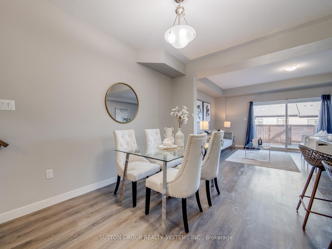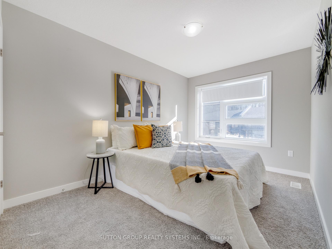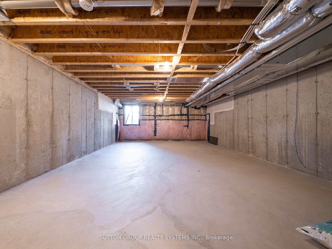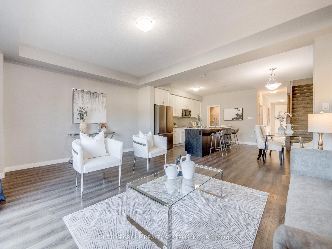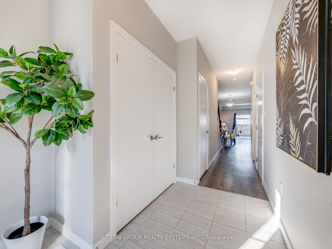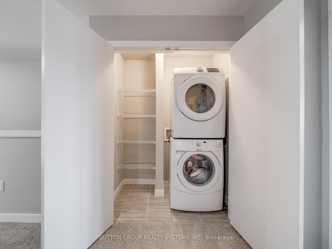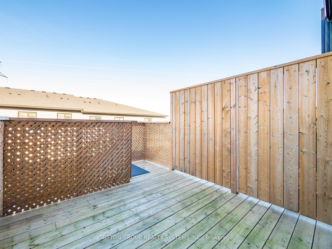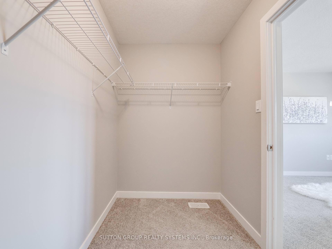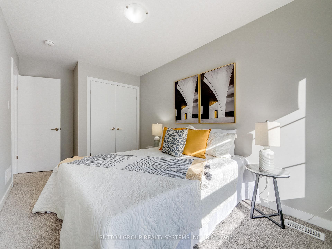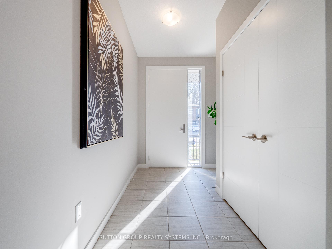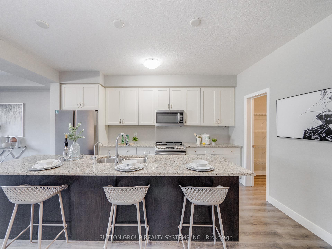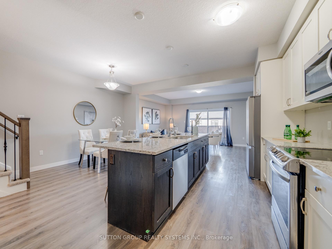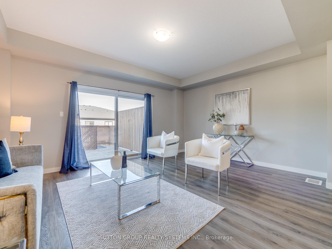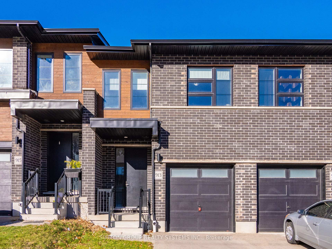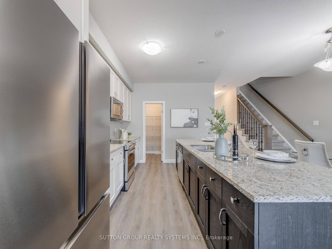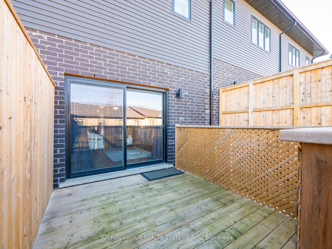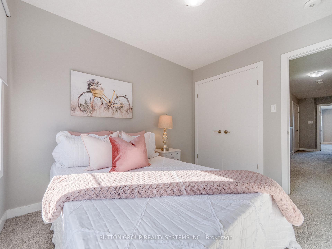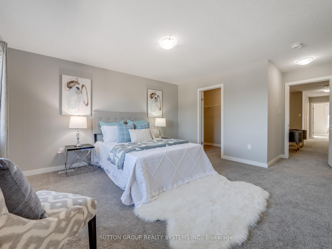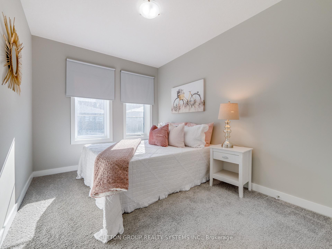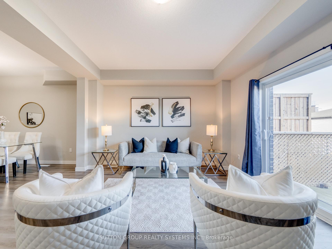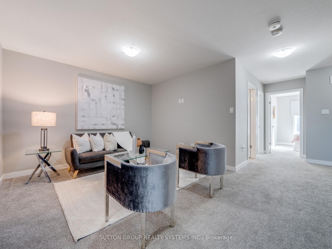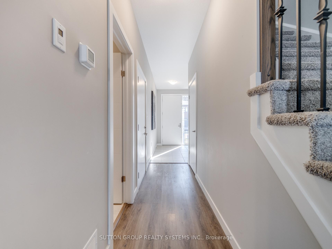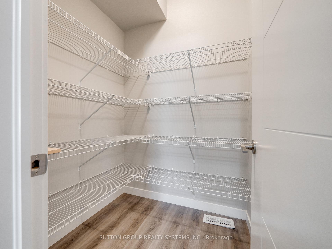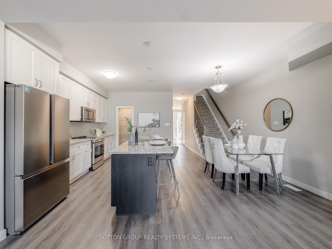$798,000
Available - For Sale
Listing ID: X10428130
913 Robert Ferrie Dr , Kitchener, N2R 0P2, Ontario
| Discover the Epitome of Modern Living in this Exquisite 3-bedroom, 3-Bathroom FREEHOLD Townhome, Nestled in One of Kitchener's Most Coveted Neighborhoods.This Home Offers 3 Bright And Roomy Bedrooms, Featuring A Spacious Primary Bedroom As A retreat to your private oasis, Featuring a Luxurious Ensuite Bathroom with a Stand-Up Shower & Two Generous Walk-in Closets.Meticulously Kept & Standing At Over 1800 Sq ft Above grade, This Town Home Boasts Gleaming Floors, A Sparkling Clean & Glamorous Eat-In Kitchen With Granite Countertops, Extended Centre Island, A Walk-In Pantry , Tons Of Cabinet Space, Upscale And Desired Taller Cabinetry + Stainless Steel Built-In Appliances.The Inviting, Open-Concept Layout Seamlessly Integrates with the Living, Dining & Kitchen Areas + The expansive, Custom Deck Provides An Additional Outdoor Retreat Which is Perfect for Entertaining Guests.This Home Whilst Featuring Neutral Colors is Complimented By Elegant Upgrades & Offers A Practical Loft Area On The 2nd Floor, Making it The Perfect Fit for A Family Looking for Luxury and Comfort Together & The Unfinished Basement Awaits As Your blank canvas ! Customize this Capacious Space to Suit Your Needs, Whether it's a Recreation Room, Home Office, or Storage space.Tie All these Captivating Features Together & You Got Yourself A DREAM HOME. |
| Extras: S/S Appliances, Wak-In Pantry, 2 WALK-In Closets, Water Softener, Reverse-Osmosis System, Convenient Laundry, Upgraded Upstairs Bathroom , His-Her Sink, Private Single Car Garage, Custom Deck In Backyard, Fenced Backyard & Much More. |
| Price | $798,000 |
| Taxes: | $4620.04 |
| Address: | 913 Robert Ferrie Dr , Kitchener, N2R 0P2, Ontario |
| Lot Size: | 18.50 x 106.80 (Feet) |
| Directions/Cross Streets: | Robert Ferrie Dr & S Creek Dr. |
| Rooms: | 6 |
| Bedrooms: | 3 |
| Bedrooms +: | |
| Kitchens: | 1 |
| Family Room: | N |
| Basement: | Full, Unfinished |
| Approximatly Age: | 0-5 |
| Property Type: | Att/Row/Twnhouse |
| Style: | 2-Storey |
| Exterior: | Brick |
| Garage Type: | Built-In |
| (Parking/)Drive: | Private |
| Drive Parking Spaces: | 1 |
| Pool: | None |
| Approximatly Age: | 0-5 |
| Approximatly Square Footage: | 1500-2000 |
| Fireplace/Stove: | N |
| Heat Source: | Gas |
| Heat Type: | Forced Air |
| Central Air Conditioning: | Central Air |
| Laundry Level: | Upper |
| Sewers: | Sewers |
| Water: | Municipal |
$
%
Years
This calculator is for demonstration purposes only. Always consult a professional
financial advisor before making personal financial decisions.
| Although the information displayed is believed to be accurate, no warranties or representations are made of any kind. |
| SUTTON GROUP REALTY SYSTEMS INC. |
|
|

Ajay Chopra
Sales Representative
Dir:
647-533-6876
Bus:
6475336876
| Virtual Tour | Book Showing | Email a Friend |
Jump To:
At a Glance:
| Type: | Freehold - Att/Row/Twnhouse |
| Area: | Waterloo |
| Municipality: | Kitchener |
| Style: | 2-Storey |
| Lot Size: | 18.50 x 106.80(Feet) |
| Approximate Age: | 0-5 |
| Tax: | $4,620.04 |
| Beds: | 3 |
| Baths: | 3 |
| Fireplace: | N |
| Pool: | None |
Locatin Map:
Payment Calculator:

