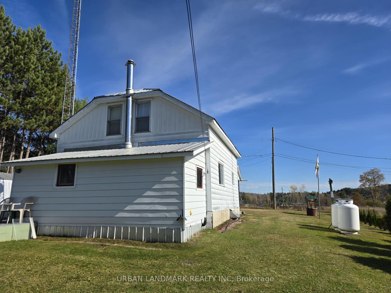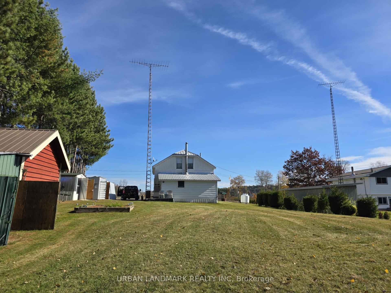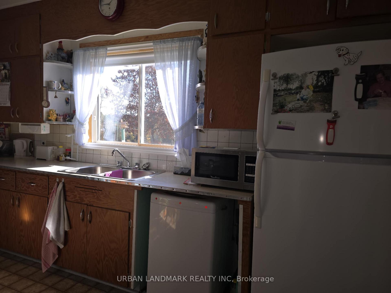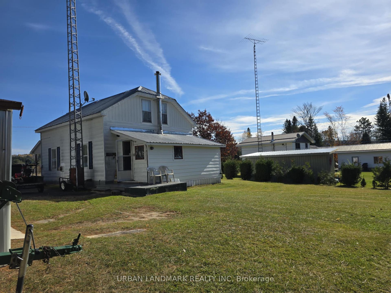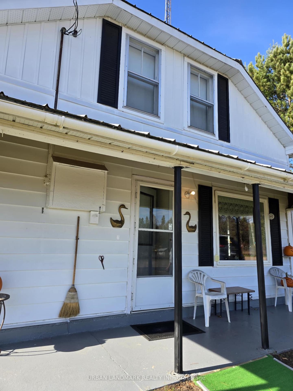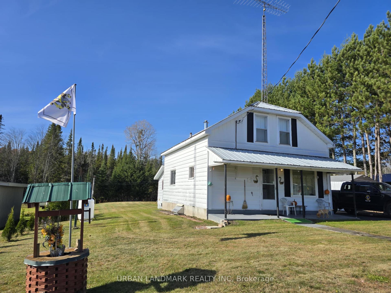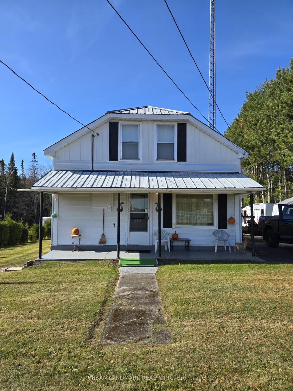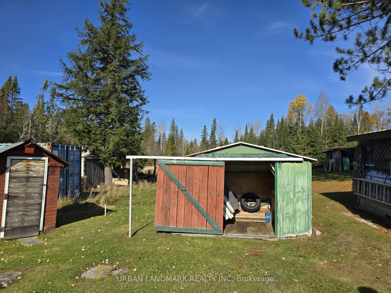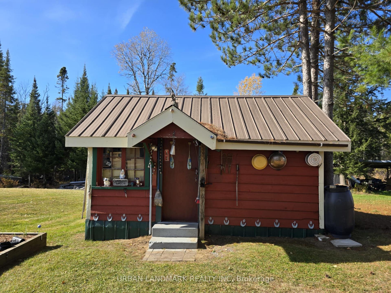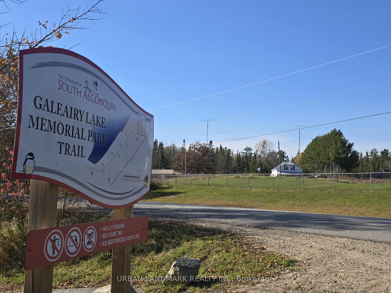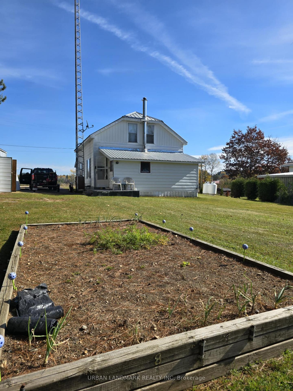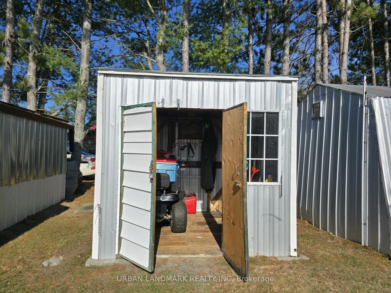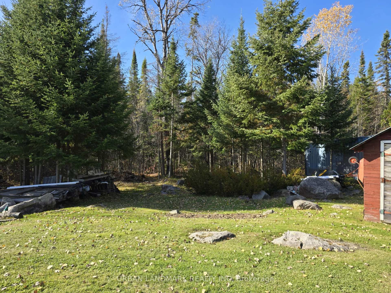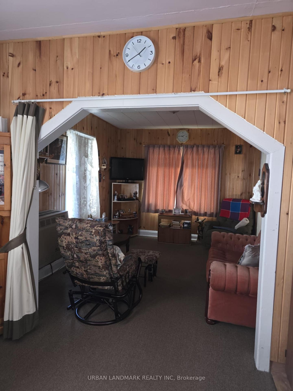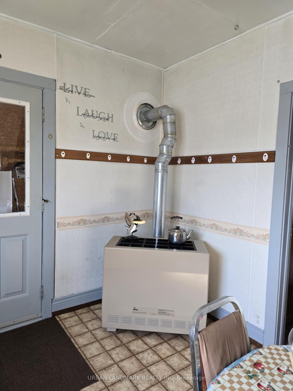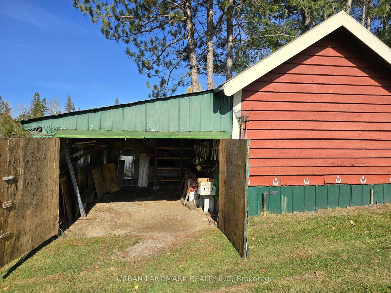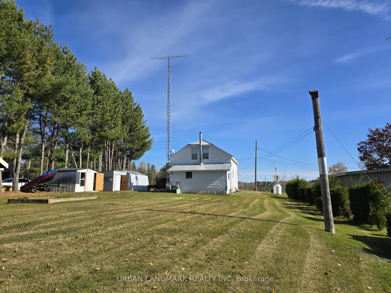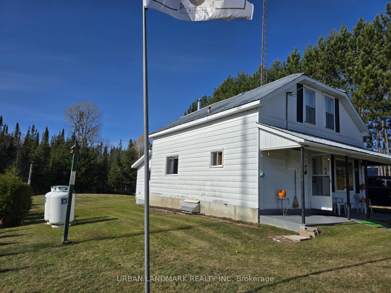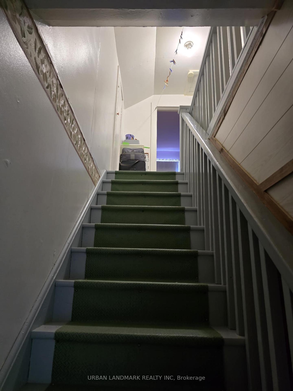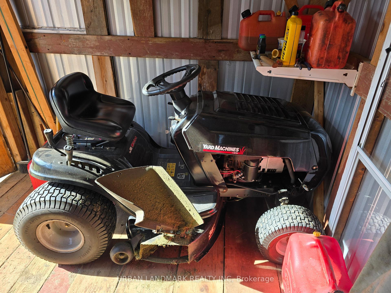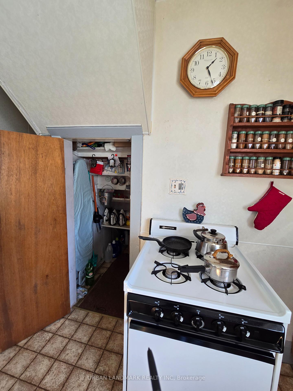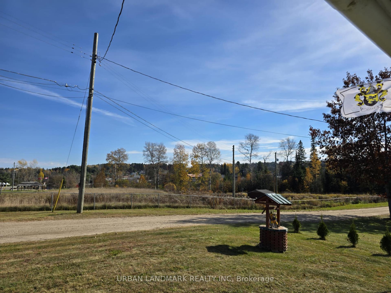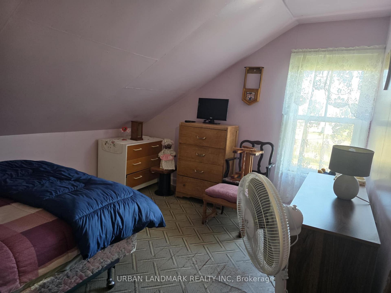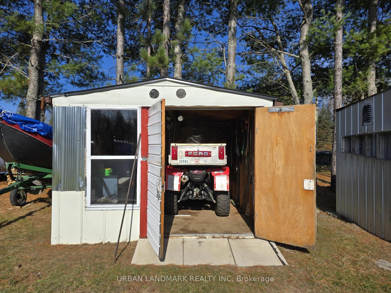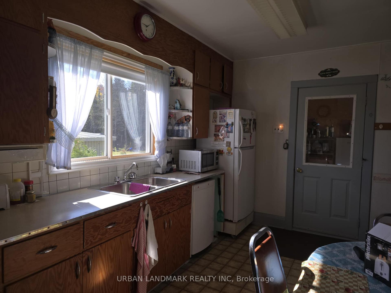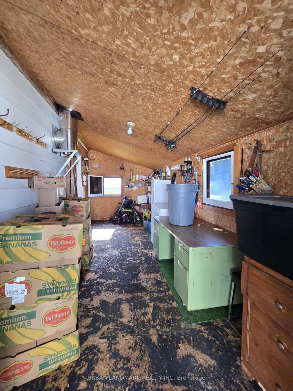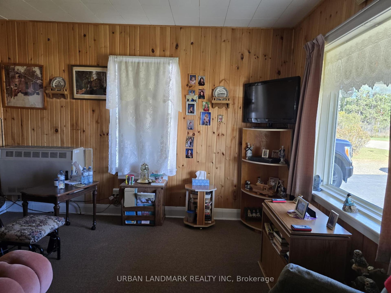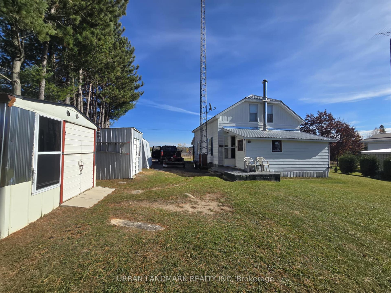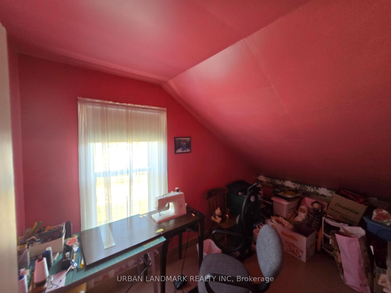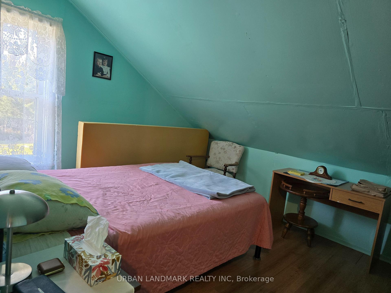$339,900
Available - For Sale
Listing ID: X9510668
21 Galeairy Cres , South Algonquin, K0J 2M0, Ontario
| This charming 1.5-story home is situated at the second position from the end of a peaceful cul-de-sac out of three other residences with no view obstructions 5 minutes to Algonquin Provincial Park. The property has been meticulously maintained over the years, ensuring a high standard of care. Upon entering, a well-designed layout leads from the front door to the kitchen, which includes dining and living areas. The clean crawlspace houses an owned water heater and a sump pump, providing efficient and reliable utilities. Upstairs, three bedrooms are offering comfortable living spaces. The spacious yard features two vegetable gardens ready for new planting in the spring, and four outbuildings on the side, providing ample storage space for various needs. Opportunities like this seldom arise in this serene country haven, making it a truly exceptional find. |
| Extras: Paved driveway, conservation behind your backyard |
| Price | $339,900 |
| Taxes: | $668.23 |
| Address: | 21 Galeairy Cres , South Algonquin, K0J 2M0, Ontario |
| Lot Size: | 74.95 x 178.00 (Feet) |
| Acreage: | < .50 |
| Directions/Cross Streets: | Hwy 60 / Galeairy Lake |
| Rooms: | 9 |
| Bedrooms: | 4 |
| Bedrooms +: | |
| Kitchens: | 1 |
| Family Room: | N |
| Basement: | Crawl Space |
| Property Type: | Detached |
| Style: | 1 1/2 Storey |
| Exterior: | Alum Siding |
| Garage Type: | Other |
| (Parking/)Drive: | Private |
| Drive Parking Spaces: | 4 |
| Pool: | None |
| Other Structures: | Drive Shed, Workshop |
| Fireplace/Stove: | N |
| Heat Source: | Propane |
| Heat Type: | Other |
| Central Air Conditioning: | None |
| Laundry Level: | Main |
| Sewers: | Septic |
| Water: | Well |
| Water Supply Types: | Drilled Well |
| Utilities-Cable: | A |
| Utilities-Hydro: | Y |
| Utilities-Gas: | N |
| Utilities-Telephone: | Y |
$
%
Years
This calculator is for demonstration purposes only. Always consult a professional
financial advisor before making personal financial decisions.
| Although the information displayed is believed to be accurate, no warranties or representations are made of any kind. |
| URBAN LANDMARK REALTY INC |
|
|

Ajay Chopra
Sales Representative
Dir:
647-533-6876
Bus:
6475336876
| Book Showing | Email a Friend |
Jump To:
At a Glance:
| Type: | Freehold - Detached |
| Area: | Nipissing |
| Municipality: | South Algonquin |
| Style: | 1 1/2 Storey |
| Lot Size: | 74.95 x 178.00(Feet) |
| Tax: | $668.23 |
| Beds: | 4 |
| Baths: | 1 |
| Fireplace: | N |
| Pool: | None |
Locatin Map:
Payment Calculator:

