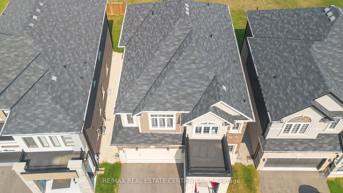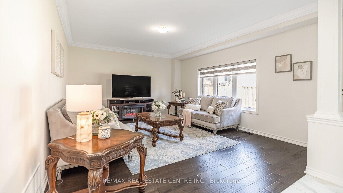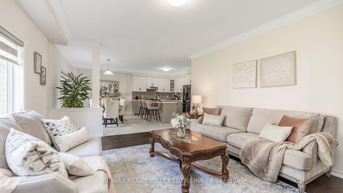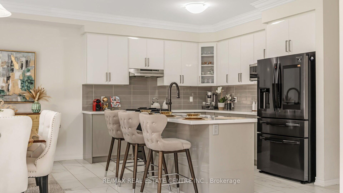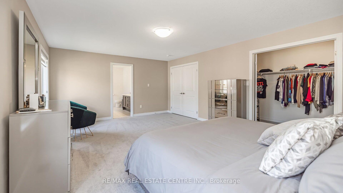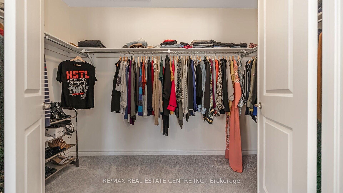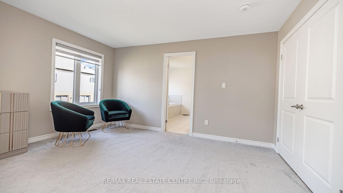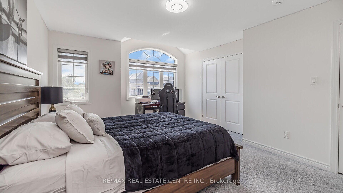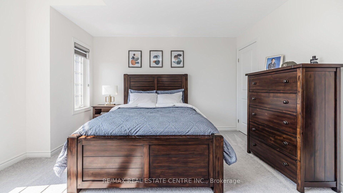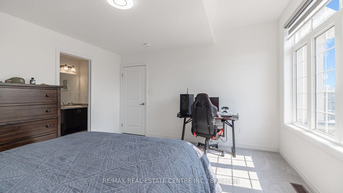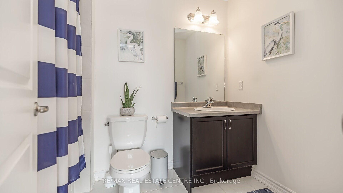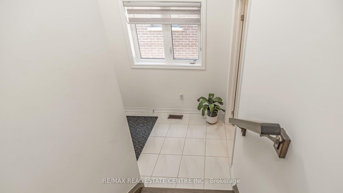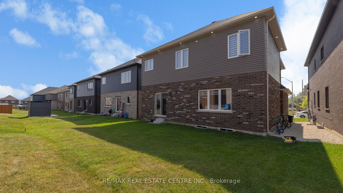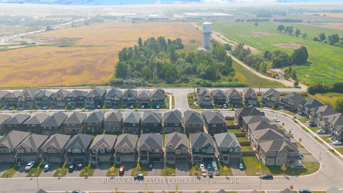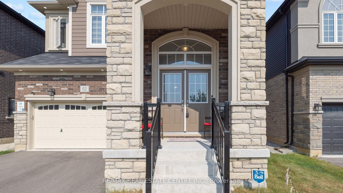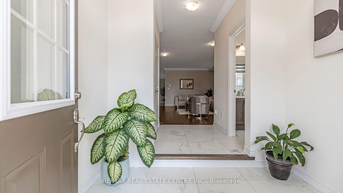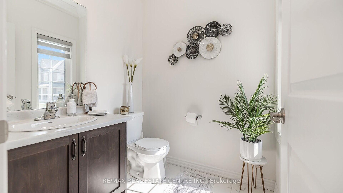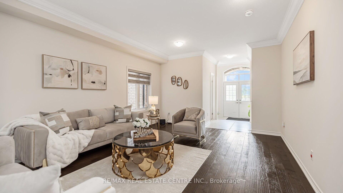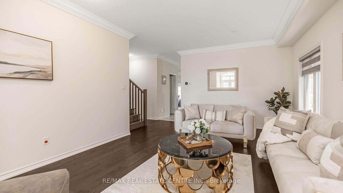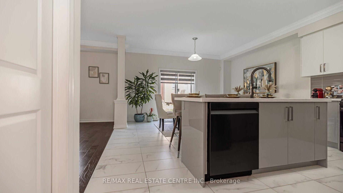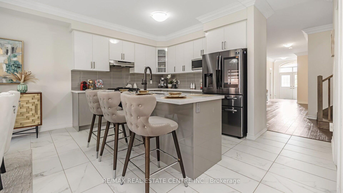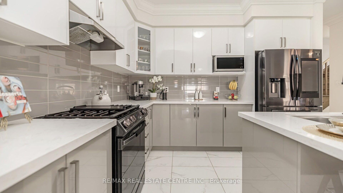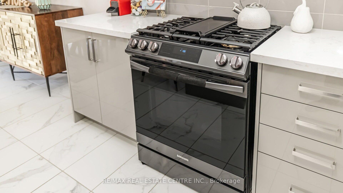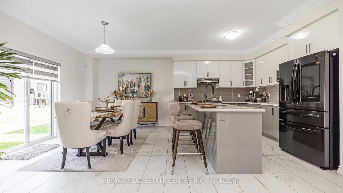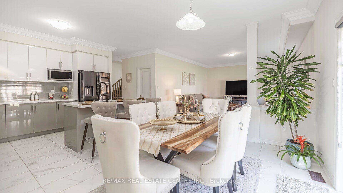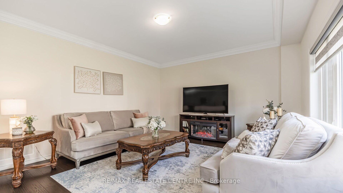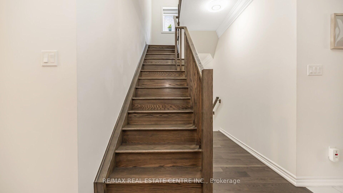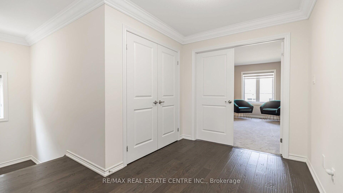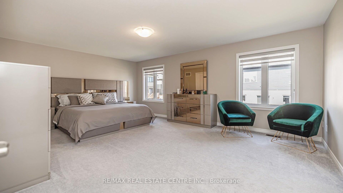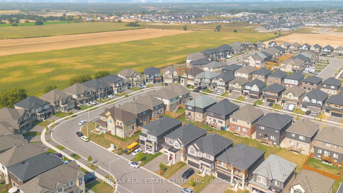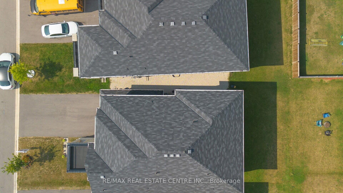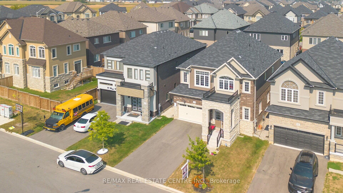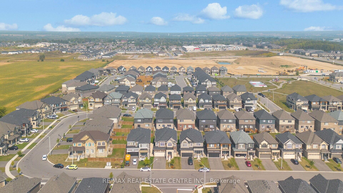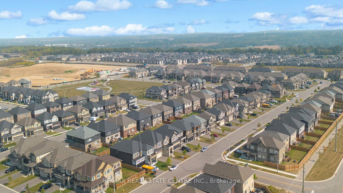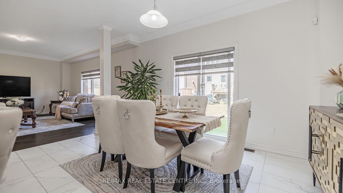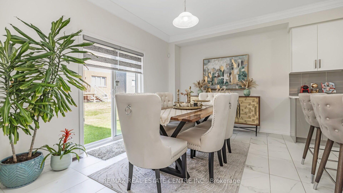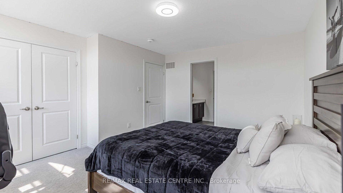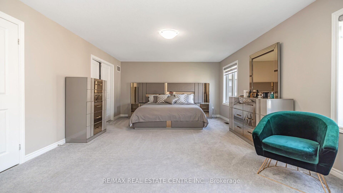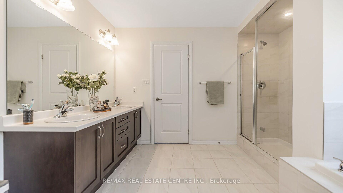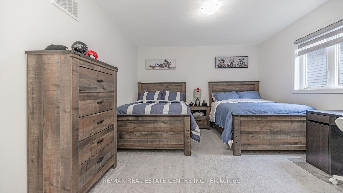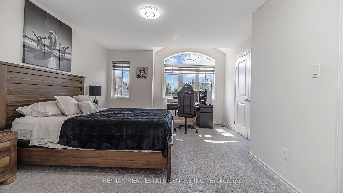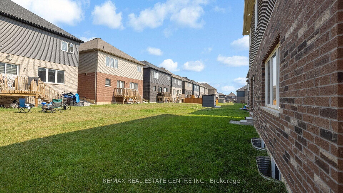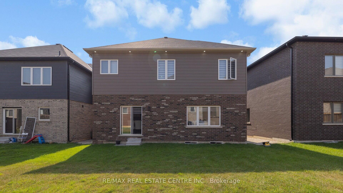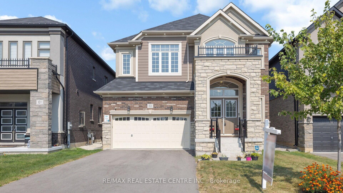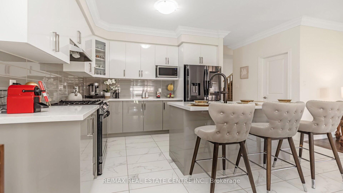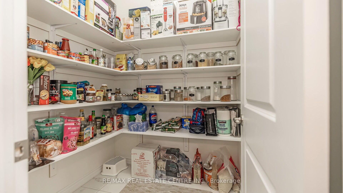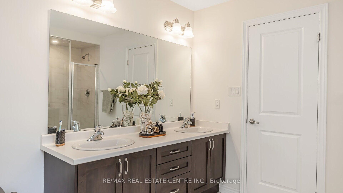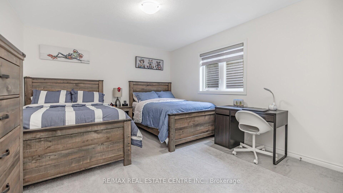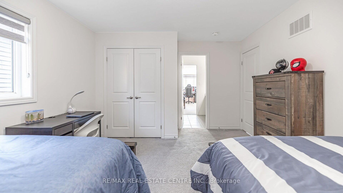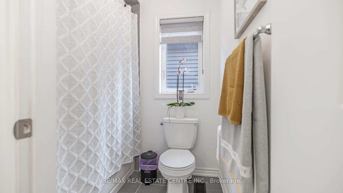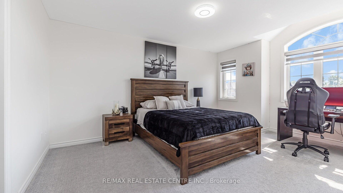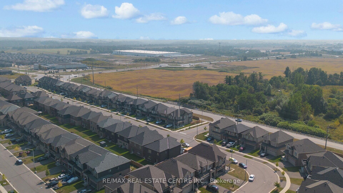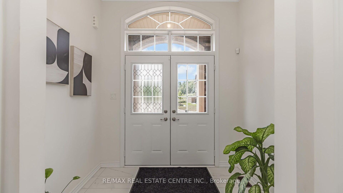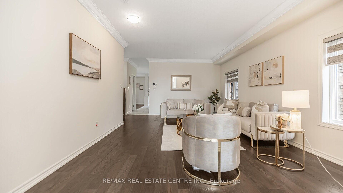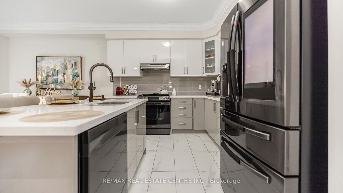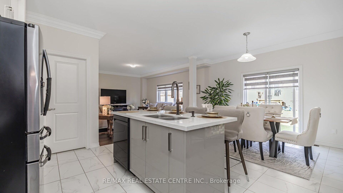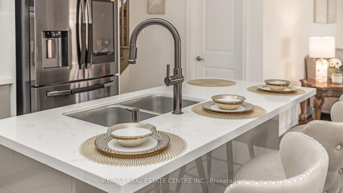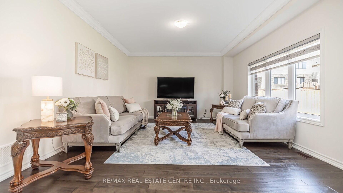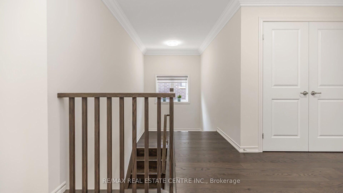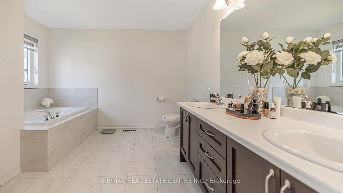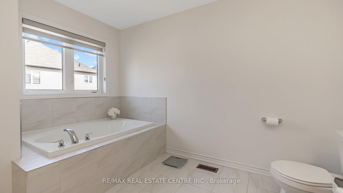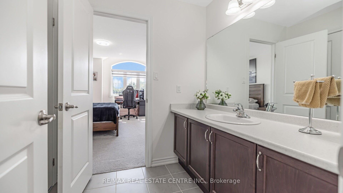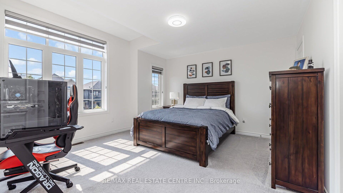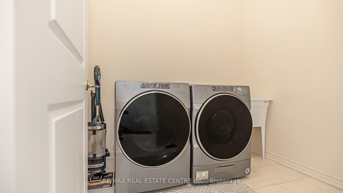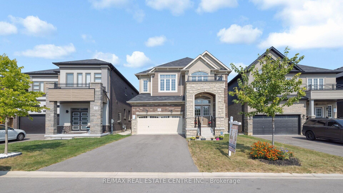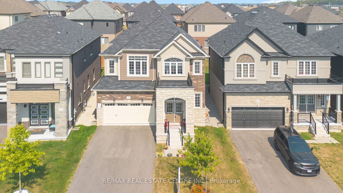$1,269,900
Available - For Sale
Listing ID: X9350236
63 Flagg Ave , Brant, N3L 3E3, Ontario
| Discover The Epitome Of Luxury With This Exquisite 4-bedroom, 4-bathroom Home Offering An Expansive 3,009 Square Feet Of Sophisticated Living Space. Separate Living / Dining And Great Room. Perfectly Designed For Both Relaxation And Entertaining, This Property Is Ideal For Families Or Those Who Love To Host Gatherings. Located In A Peaceful Neighborhood, This Residence Ensures Privacy And Tranquility. The Home Is Bathed In Natural Light Thanks To Its Large Windows, Creating A Warm And Welcoming Ambiance Throughout. Each Room Has Been Meticulously Designed To Offer Its Own Unique Character And Functionality. The Kitchen Is A Chef's Dream With Generous Counter Space And High-end Appliances, While The Master Suite Features A Luxurious, Spa-inspired Ensuite Bathroom. Whether You're Spending Time With Loved Ones In The Expansive Living Areas, Enjoying The Serene Outdoor Environment, Or Simply Appreciating The Peaceful Setting, This Home Combines Elegance And Practicality Seamlessly. Seize The Opportunity To Own This Remarkable Property And Start Living The Dream Lifestyle You've Always Wanted. |
| Extras: Fridge , Stove , Washer and Dryer |
| Price | $1,269,900 |
| Taxes: | $6125.00 |
| Address: | 63 Flagg Ave , Brant, N3L 3E3, Ontario |
| Lot Size: | 40.09 x 98.59 (Feet) |
| Directions/Cross Streets: | Flagg Ave & Powerline Rd |
| Rooms: | 10 |
| Bedrooms: | 4 |
| Bedrooms +: | |
| Kitchens: | 1 |
| Family Room: | Y |
| Basement: | Unfinished |
| Approximatly Age: | 0-5 |
| Property Type: | Detached |
| Style: | 2-Storey |
| Exterior: | Brick, Vinyl Siding |
| Garage Type: | Attached |
| (Parking/)Drive: | Private |
| Drive Parking Spaces: | 2 |
| Pool: | None |
| Approximatly Age: | 0-5 |
| Approximatly Square Footage: | 3000-3500 |
| Fireplace/Stove: | N |
| Heat Source: | Gas |
| Heat Type: | Forced Air |
| Central Air Conditioning: | Central Air |
| Sewers: | Sewers |
| Water: | Municipal |
$
%
Years
This calculator is for demonstration purposes only. Always consult a professional
financial advisor before making personal financial decisions.
| Although the information displayed is believed to be accurate, no warranties or representations are made of any kind. |
| RE/MAX REAL ESTATE CENTRE INC. |
|
|

Ajay Chopra
Sales Representative
Dir:
647-533-6876
Bus:
6475336876
| Virtual Tour | Book Showing | Email a Friend |
Jump To:
At a Glance:
| Type: | Freehold - Detached |
| Area: | Brant |
| Municipality: | Brant |
| Neighbourhood: | Paris |
| Style: | 2-Storey |
| Lot Size: | 40.09 x 98.59(Feet) |
| Approximate Age: | 0-5 |
| Tax: | $6,125 |
| Beds: | 4 |
| Baths: | 4 |
| Fireplace: | N |
| Pool: | None |
Locatin Map:
Payment Calculator:

