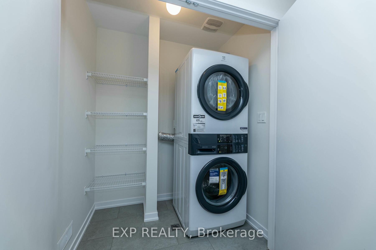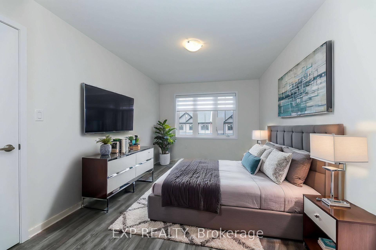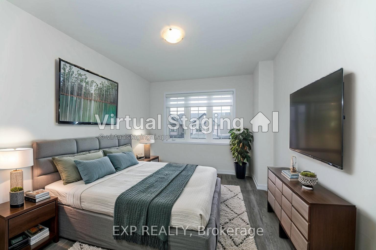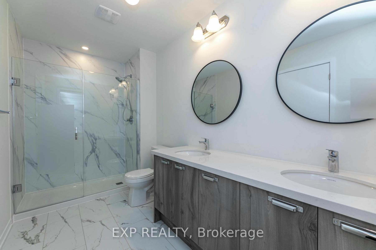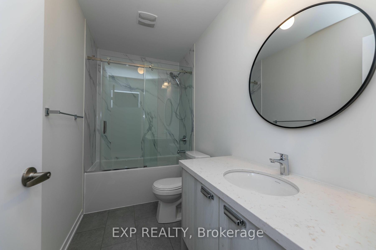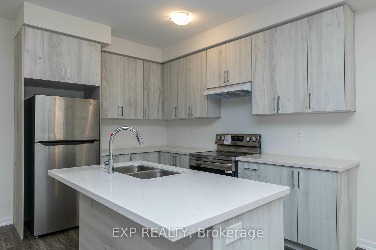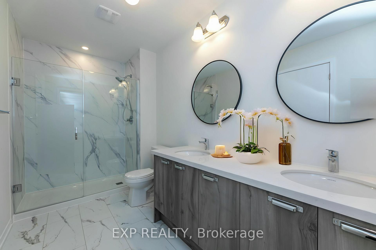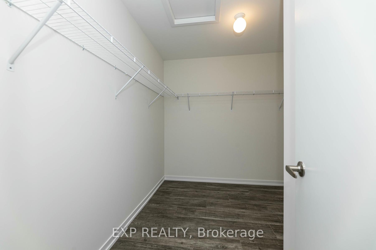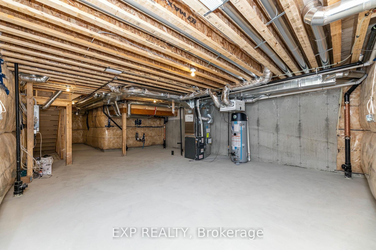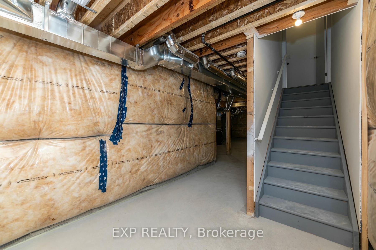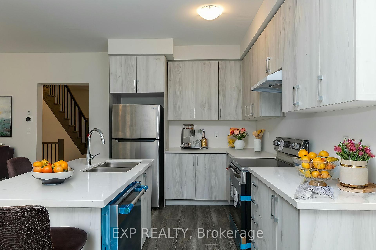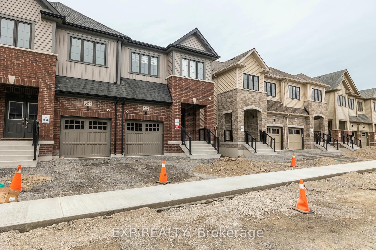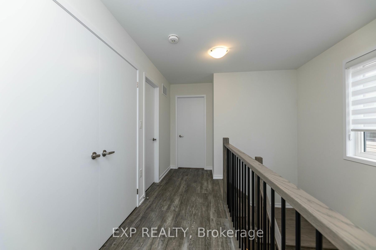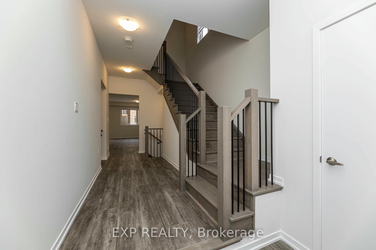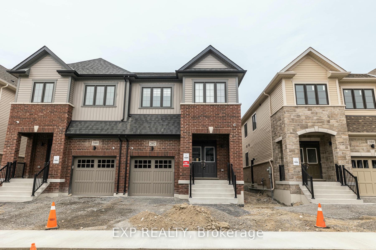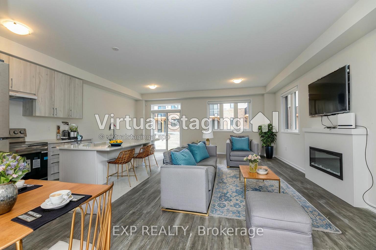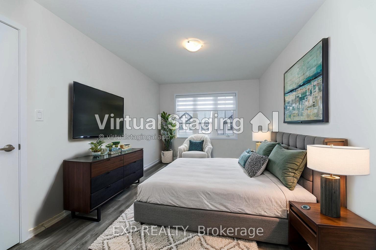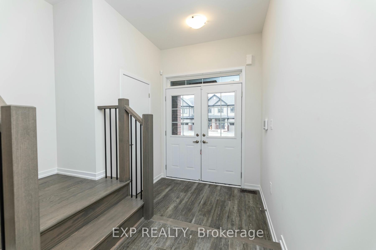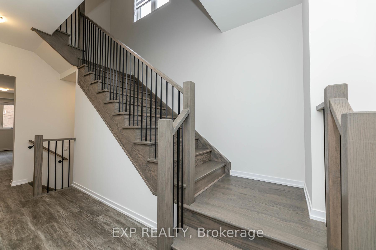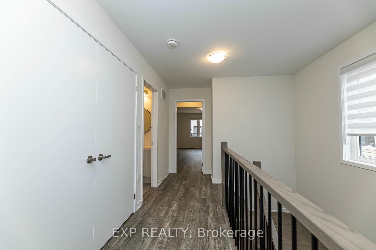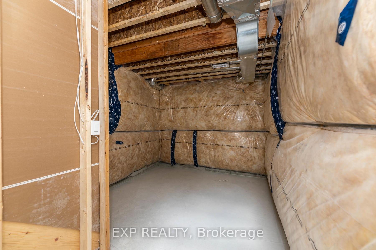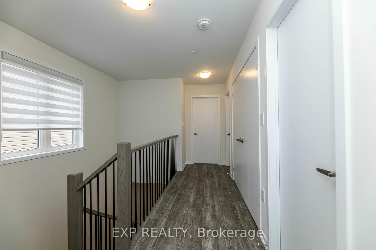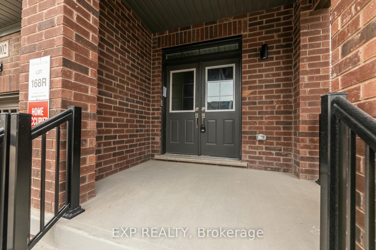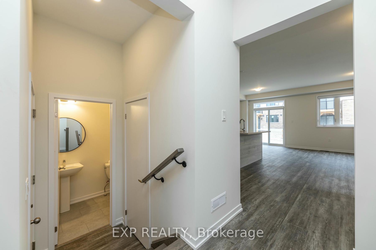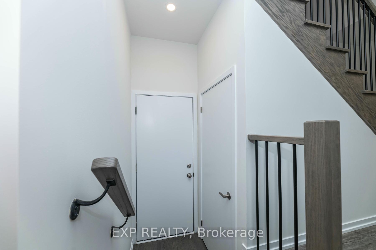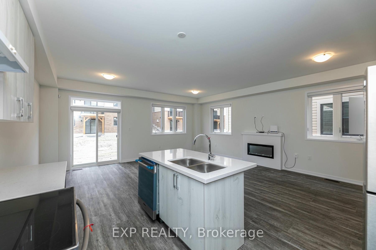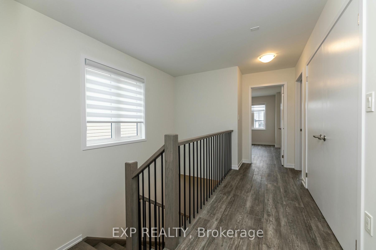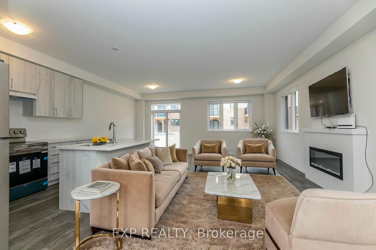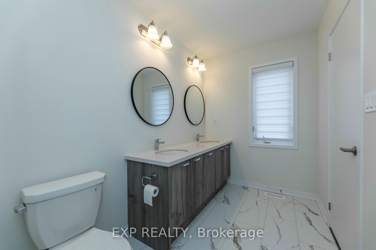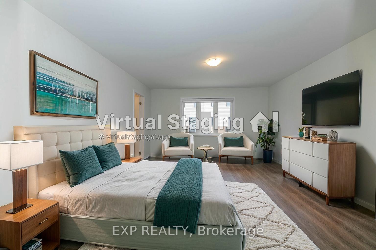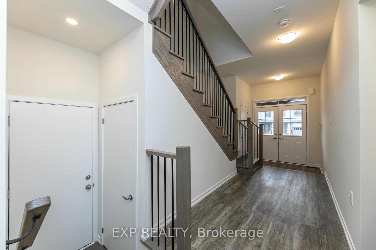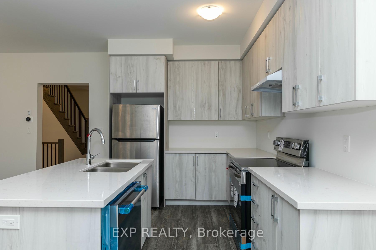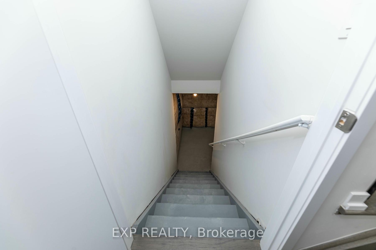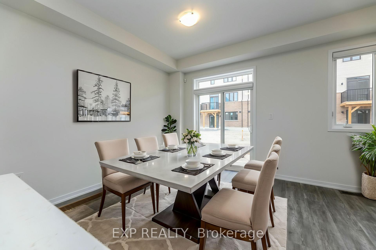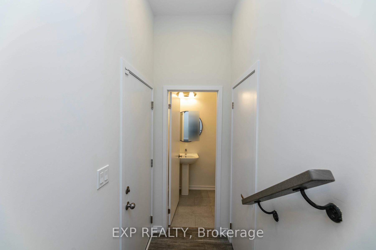$3,200
Available - For Rent
Listing ID: E9524476
2002 Horace Duncan Cres , Oshawa, L1H 8L7, Ontario
| Experience living in this brand-new Semi detached home in North Oshawa. This stunning property boasts a spacious open-concept design, Welcome to this gorgeous, modern semi, perfect for contemporary living! Featuring 3 spacious bedrooms, 3 bathrooms, and elegant hardwood floors throughout. The main floor features a welcoming foyer, a modern kitchen, a combined dining and living area, and a convenient powder room. kitchen boasts brand-new stainless steel appliances, and the home offers added comfort and security with an alarm system and custom window coverings. The second floor includes a primary bedroom with walk-in closets and a 5-piece ensuite, along with two additional generously sized bedrooms. A garage door opener provides easy access, and the property is move-in ready! |
| Extras: Bell High speed Fiber Internet till 12 Oct.2025,4 security Cameras, Smart security system, Zebra Blinds, All brand new S/S Appliances: Stove, Fridge, Rangehood, Built-In Dish Washer. All Elf's. Washer & Dryer. |
| Price | $3,200 |
| Address: | 2002 Horace Duncan Cres , Oshawa, L1H 8L7, Ontario |
| Directions/Cross Streets: | Grandview St N and Conlin Rd E |
| Rooms: | 6 |
| Bedrooms: | 3 |
| Bedrooms +: | |
| Kitchens: | 1 |
| Family Room: | N |
| Basement: | Unfinished |
| Furnished: | N |
| Approximatly Age: | New |
| Property Type: | Semi-Detached |
| Style: | 2-Storey |
| Exterior: | Brick |
| Garage Type: | Attached |
| (Parking/)Drive: | Private |
| Drive Parking Spaces: | 1 |
| Pool: | None |
| Private Entrance: | Y |
| Laundry Access: | Ensuite |
| Approximatly Age: | New |
| Approximatly Square Footage: | 1500-2000 |
| Parking Included: | Y |
| Fireplace/Stove: | Y |
| Heat Source: | Gas |
| Heat Type: | Forced Air |
| Central Air Conditioning: | Central Air |
| Laundry Level: | Upper |
| Sewers: | Sewers |
| Water: | Municipal |
| Utilities-Cable: | N |
| Utilities-Hydro: | N |
| Utilities-Gas: | N |
| Utilities-Telephone: | N |
| Although the information displayed is believed to be accurate, no warranties or representations are made of any kind. |
| EXP REALTY |
|
|

Ajay Chopra
Sales Representative
Dir:
647-533-6876
Bus:
6475336876
| Virtual Tour | Book Showing | Email a Friend |
Jump To:
At a Glance:
| Type: | Freehold - Semi-Detached |
| Area: | Durham |
| Municipality: | Oshawa |
| Neighbourhood: | Kedron |
| Style: | 2-Storey |
| Approximate Age: | New |
| Beds: | 3 |
| Baths: | 3 |
| Fireplace: | Y |
| Pool: | None |
Locatin Map:

