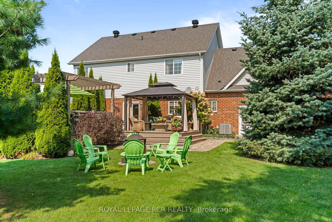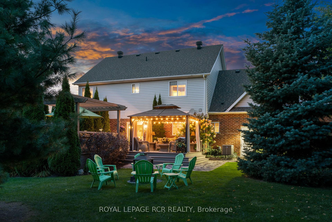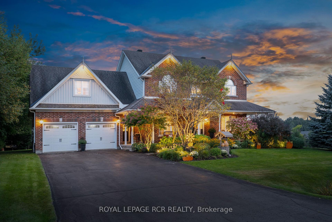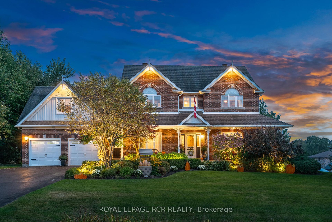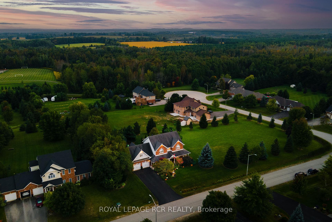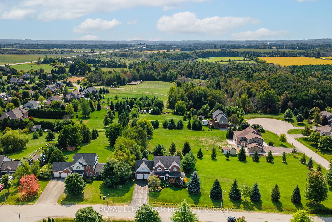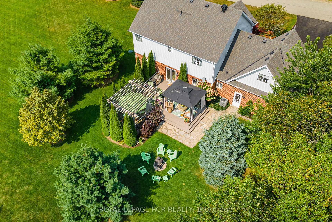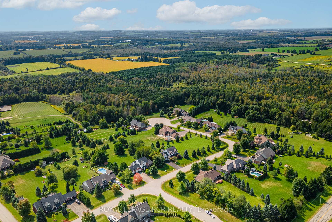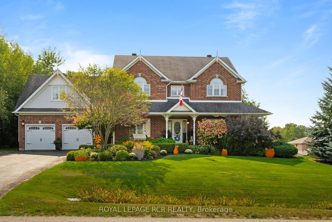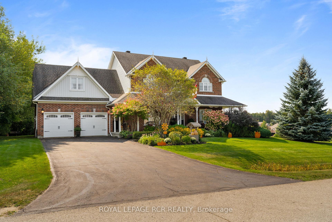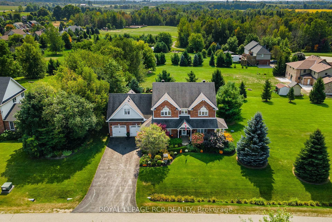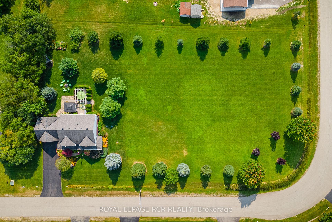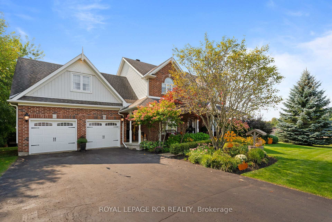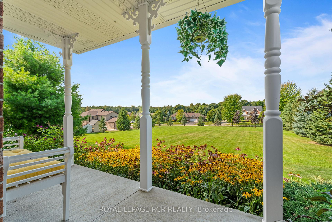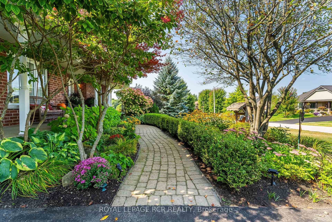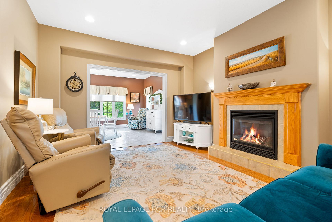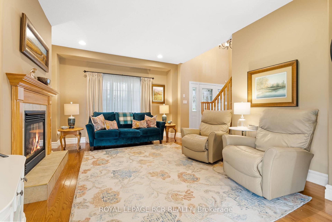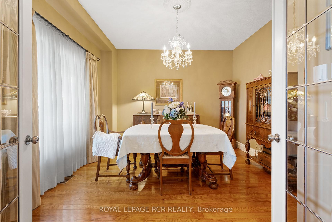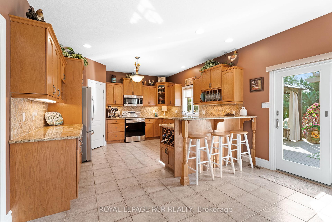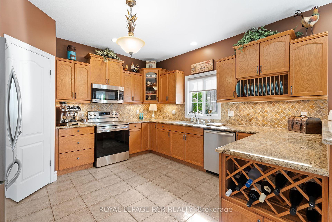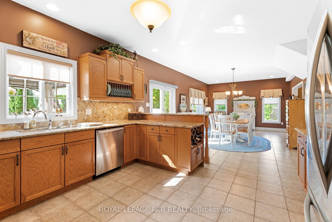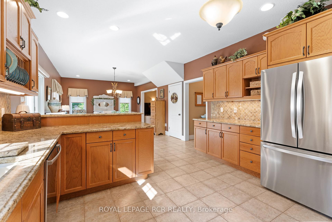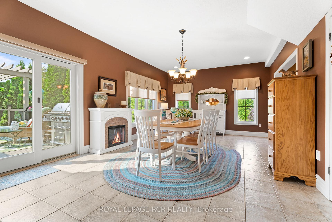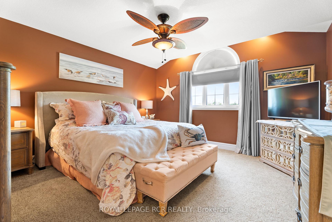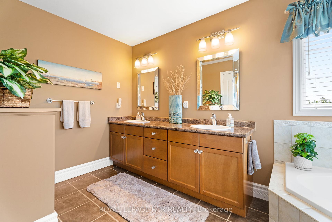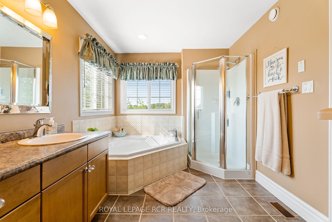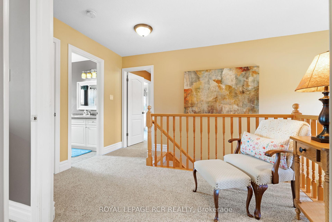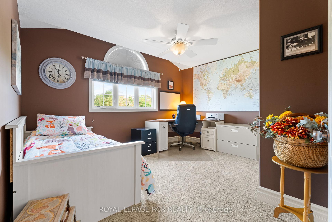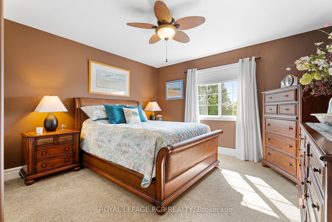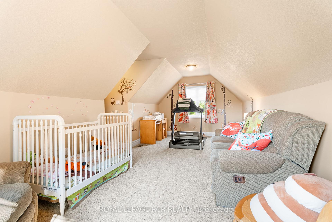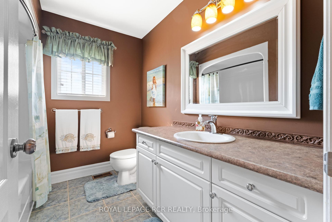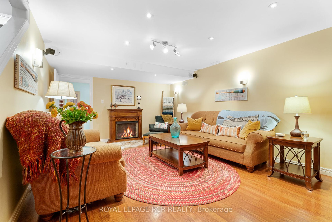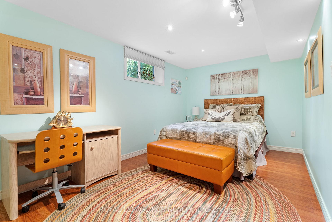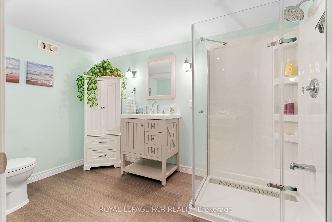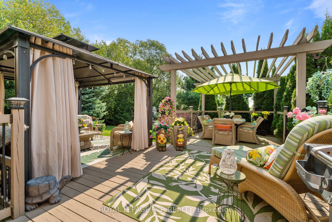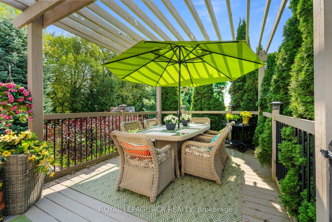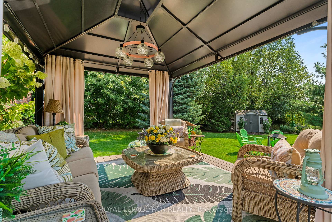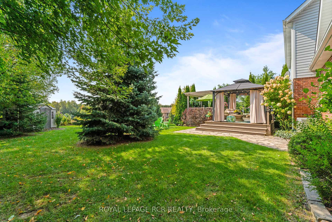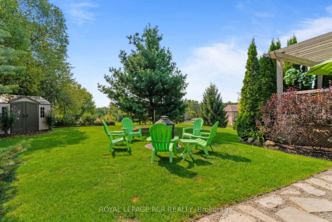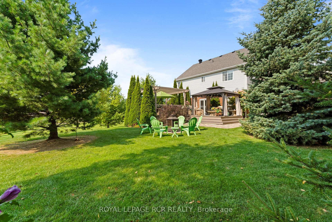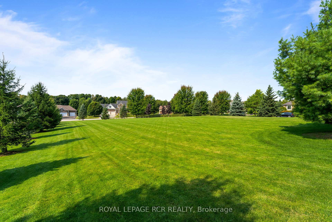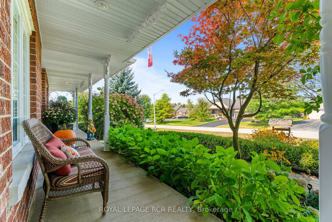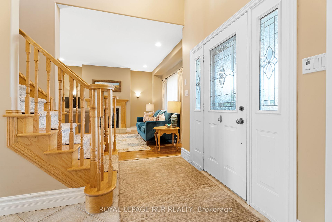$1,599,000
Available - For Sale
Listing ID: X9351171
65 Madill Dr , Mono, L9W 6G4, Ontario
| Nestled on a 1.3-acre private corner lot in an esteemed estate subdivision, this stunning country home is surrounded by manicured gardens that exude charm and tranquility. Enjoy your morning coffee on the wrap-around porch, taking in the vibrant colors of the blooming flowers. Step inside to a grand entryway that sets the tone for this meticulously maintained home, where pride of ownership shines throughout. The spacious layout boasts 9-foot ceilings, creating an open and airy feel. The front den offers flexibility, serving as either a formal dining room or a home office. The inviting living room, centered around a gas fireplace, flows effortlessly into the beautiful open-concept kitchen. Featuring granite countertops, ample cabinetry, a walk-in pantry, and an oversized eating area, the kitchen is perfect for everyday meals and hosting gatherings. Step outside to your private backyard oasis, complete with a large deck and a beautiful gazebo, ideal for birdwatching and admiring the blue jays at the feeder. Entertain friends and family under the pergola, which overlooks the expansive, open yard - an enchanting setting for outdoor dining and relaxation. Upstairs, the grand staircase leads to a cozy sitting area and four generously sized bedrooms. The primary suite offers a luxurious retreat with a walk-in closet and a spa-like 5-piece ensuite bathroom, featuring double sinks, a soaker tub, and a separate stand-up shower, all bathed in natural light. Three additional bedrooms, each with large closets, a 4-piece bathroom, and a convenient laundry room complete the upper level. The professionally finished lower level offers additional living space, including a large recreation room perfect for relaxing, an extra bedroom, and a 3-piece bathroom, providing comfort and versatility for family and guests alike. |
| Extras: Xplore net fibre optic internet, Furnace 2017 & maintained yearly, Air Conditioner 2017, Roof 2013 Fiberglass Shingles, Garage Doors 2021, Basement professionally finished 2016, Andersen Sliding door 2022 |
| Price | $1,599,000 |
| Taxes: | $6688.38 |
| Address: | 65 Madill Dr , Mono, L9W 6G4, Ontario |
| Lot Size: | 305.82 x 178.74 (Feet) |
| Acreage: | .50-1.99 |
| Directions/Cross Streets: | Hwy 10 - Sdrd 15 - Devon Gate |
| Rooms: | 9 |
| Rooms +: | 1 |
| Bedrooms: | 4 |
| Bedrooms +: | 1 |
| Kitchens: | 1 |
| Family Room: | N |
| Basement: | Full, Part Fin |
| Property Type: | Detached |
| Style: | 2-Storey |
| Exterior: | Brick, Vinyl Siding |
| Garage Type: | Attached |
| (Parking/)Drive: | Pvt Double |
| Drive Parking Spaces: | 6 |
| Pool: | None |
| Other Structures: | Garden Shed |
| Approximatly Square Footage: | 2500-3000 |
| Property Features: | Park |
| Fireplace/Stove: | Y |
| Heat Source: | Gas |
| Heat Type: | Forced Air |
| Central Air Conditioning: | Central Air |
| Laundry Level: | Upper |
| Sewers: | Septic |
| Water: | Well |
| Water Supply Types: | Drilled Well |
$
%
Years
This calculator is for demonstration purposes only. Always consult a professional
financial advisor before making personal financial decisions.
| Although the information displayed is believed to be accurate, no warranties or representations are made of any kind. |
| ROYAL LEPAGE RCR REALTY |
|
|

Ajay Chopra
Sales Representative
Dir:
647-533-6876
Bus:
6475336876
| Virtual Tour | Book Showing | Email a Friend |
Jump To:
At a Glance:
| Type: | Freehold - Detached |
| Area: | Dufferin |
| Municipality: | Mono |
| Neighbourhood: | Rural Mono |
| Style: | 2-Storey |
| Lot Size: | 305.82 x 178.74(Feet) |
| Tax: | $6,688.38 |
| Beds: | 4+1 |
| Baths: | 4 |
| Fireplace: | Y |
| Pool: | None |
Locatin Map:
Payment Calculator:

