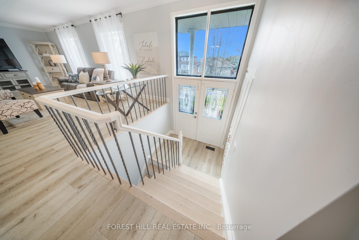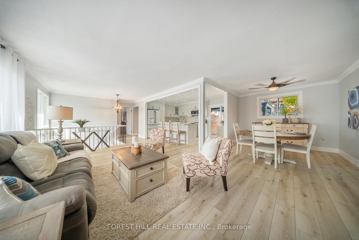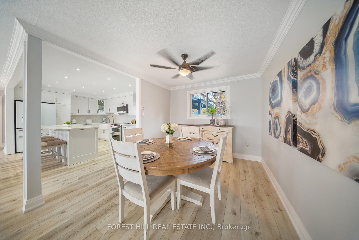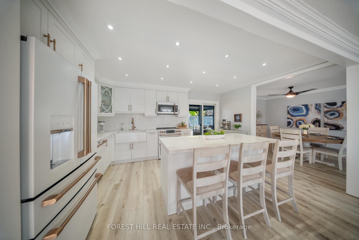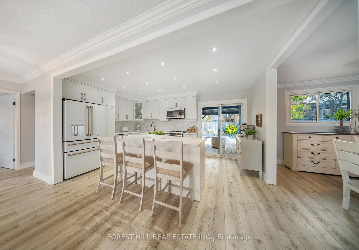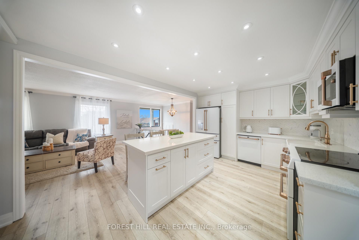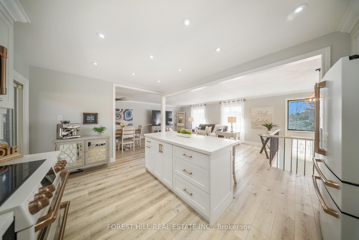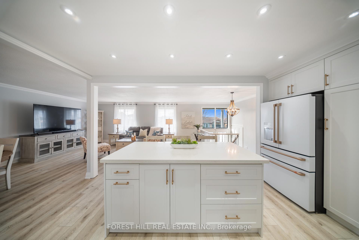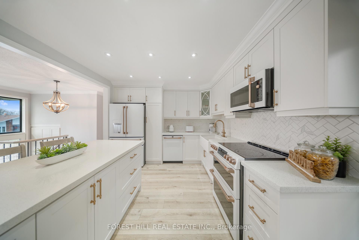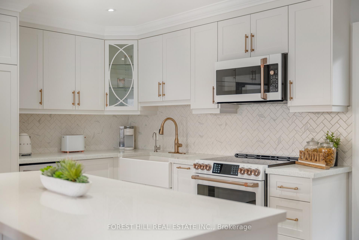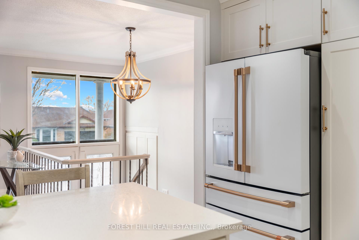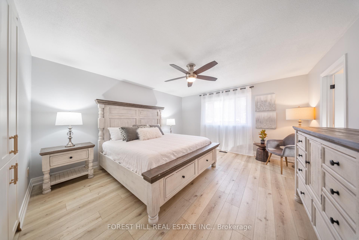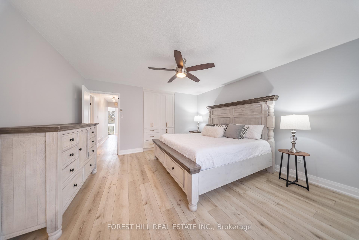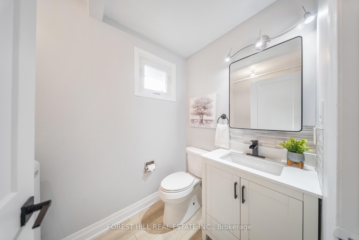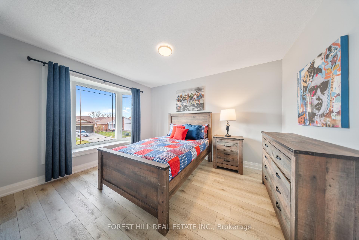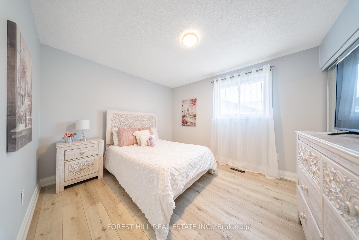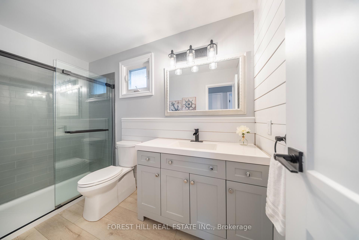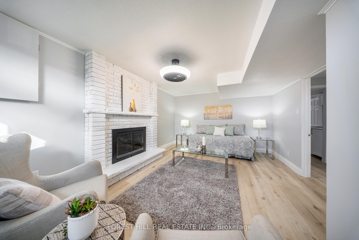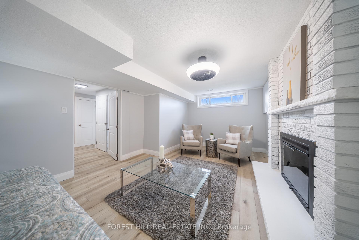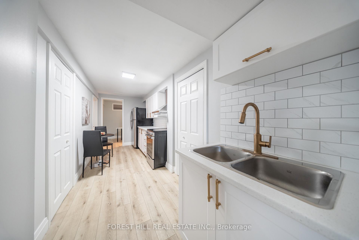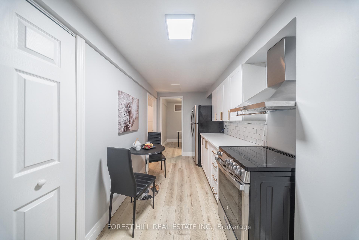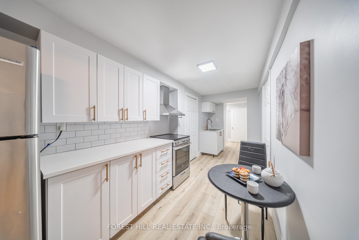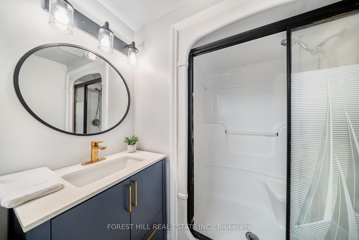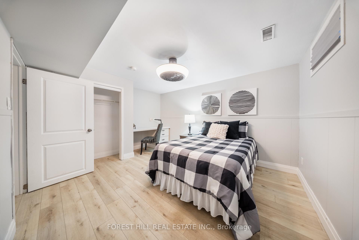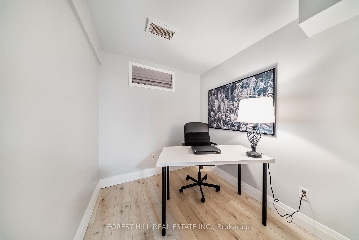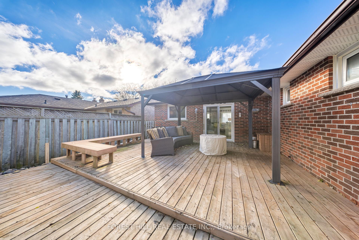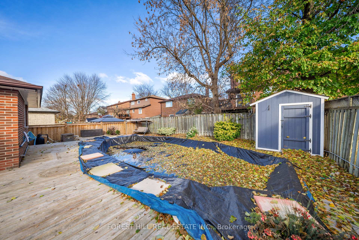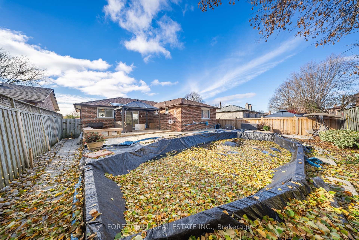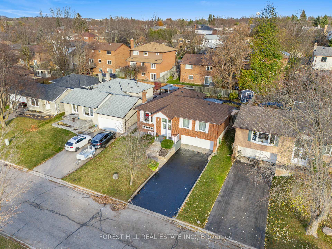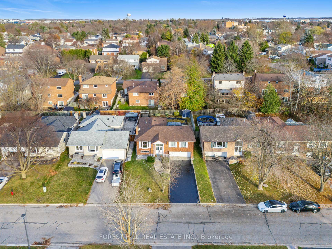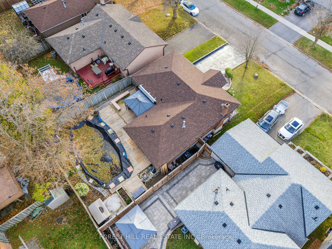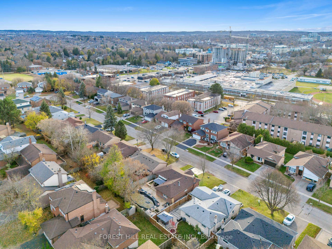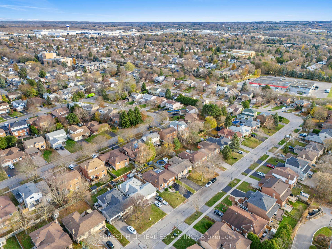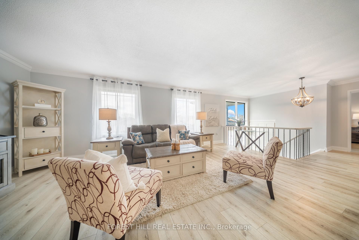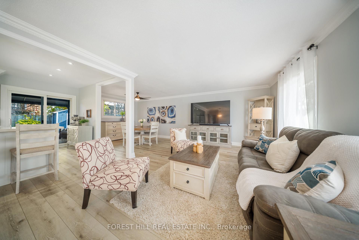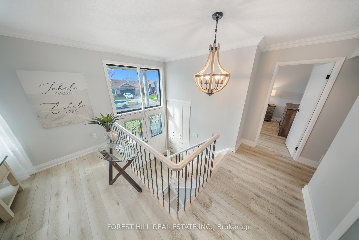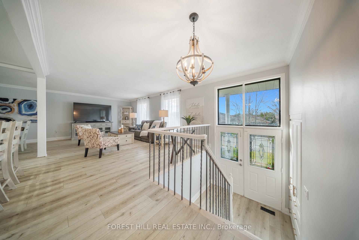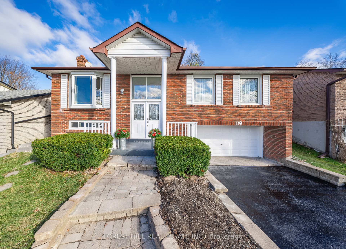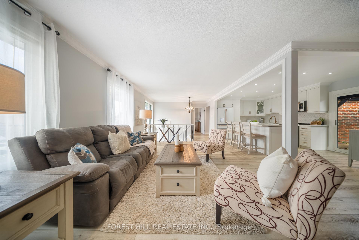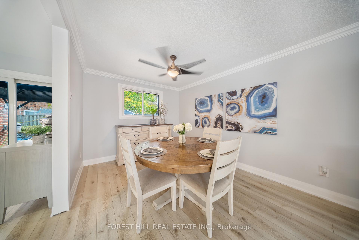$1,198,000
Available - For Sale
Listing ID: N10427585
119 Eastman Cres , Newmarket, L3Y 5S3, Ontario
| Welcome To 119 Eastman Crescent! This Meticulously Updated Raised Bungalow Offers 3+2 Bedrooms And 3 Baths, Perfectly Nestled In A Highly Sought-After, Family Oriented Neighbourhood. A Stunning Front Foyer With Soaring Ceilings Welcomes You, Bathed In An Abundance Of Natural Light. The Heart Of The Home Is A Newly Renovated Open-Concept Kitchen That Boasts Elegant Quartz Countertops, A Large Centre Island, Plenty of Cabinetry And Bespoke Finishes. The Bright, Airy Living Space Flows Into An Executive Dining Area, Ideal For Entertaining. You Will Appreciate The Separate Entrance To The Basement That Includes 2 Bedrooms, A 3-Piece Bath And A Second Kitchen, Which Could Be Used As An In-Law Suite. Additional Features Include: Upgraded Bathrooms, Backyard Pool, Deck, Fresh Paint, 2 Car Garage And Premium Flooring Throughout. Close To All Amenities, Schools, Parks, Southlake Hospital, Major Transportation Routes - Go Train, Davis Dr, Hwy 404/400. Move Into A Beautifully Finished, Ready-To-Enjoy Home. Check Out The Video Tour! |
| Extras: 2 Washer/Dryer (Main Floor & Basement), New Roof (2024), 200 Amp Panel (2022), Freshly Painted, Garage Access To Home, New Flooring Throughout (2023), Sealed Driveway, Backyard Gazebo. |
| Price | $1,198,000 |
| Taxes: | $5098.00 |
| Address: | 119 Eastman Cres , Newmarket, L3Y 5S3, Ontario |
| Lot Size: | 50.00 x 100.00 (Feet) |
| Directions/Cross Streets: | Leslie Street / Davis Drive |
| Rooms: | 6 |
| Rooms +: | 4 |
| Bedrooms: | 3 |
| Bedrooms +: | 2 |
| Kitchens: | 1 |
| Kitchens +: | 1 |
| Family Room: | N |
| Basement: | Finished, Sep Entrance |
| Property Type: | Detached |
| Style: | Bungalow-Raised |
| Exterior: | Brick |
| Garage Type: | Built-In |
| (Parking/)Drive: | Pvt Double |
| Drive Parking Spaces: | 4 |
| Pool: | Abv Grnd |
| Other Structures: | Garden Shed |
| Property Features: | Grnbelt/Cons, Hospital, Library, Park, Public Transit, School |
| Fireplace/Stove: | Y |
| Heat Source: | Gas |
| Heat Type: | Forced Air |
| Central Air Conditioning: | Central Air |
| Laundry Level: | Main |
| Sewers: | Sewers |
| Water: | Municipal |
$
%
Years
This calculator is for demonstration purposes only. Always consult a professional
financial advisor before making personal financial decisions.
| Although the information displayed is believed to be accurate, no warranties or representations are made of any kind. |
| FOREST HILL REAL ESTATE INC. |
|
|

Ajay Chopra
Sales Representative
Dir:
647-533-6876
Bus:
6475336876
| Virtual Tour | Book Showing | Email a Friend |
Jump To:
At a Glance:
| Type: | Freehold - Detached |
| Area: | York |
| Municipality: | Newmarket |
| Neighbourhood: | Huron Heights-Leslie Valley |
| Style: | Bungalow-Raised |
| Lot Size: | 50.00 x 100.00(Feet) |
| Tax: | $5,098 |
| Beds: | 3+2 |
| Baths: | 3 |
| Fireplace: | Y |
| Pool: | Abv Grnd |
Locatin Map:
Payment Calculator:

