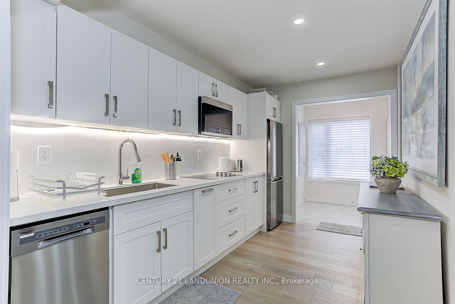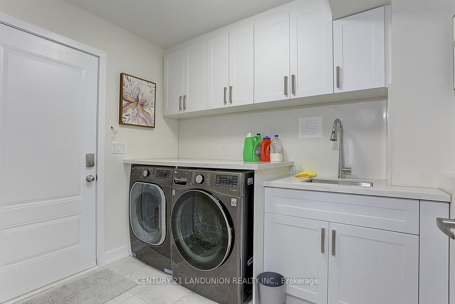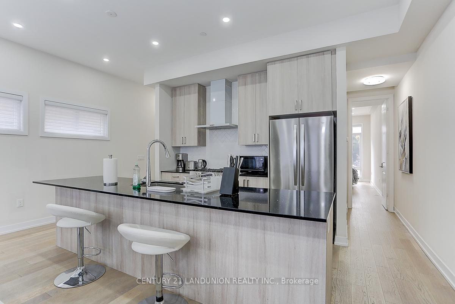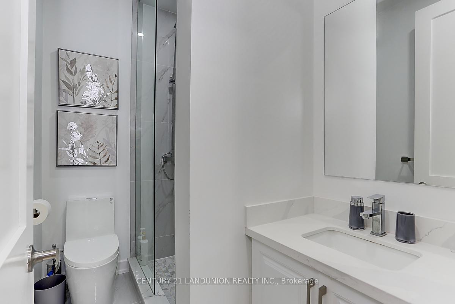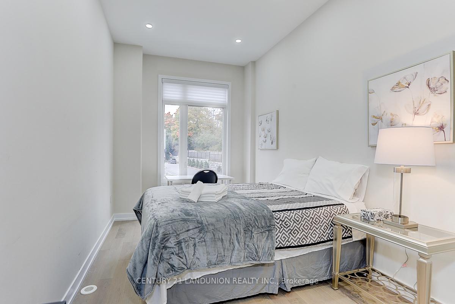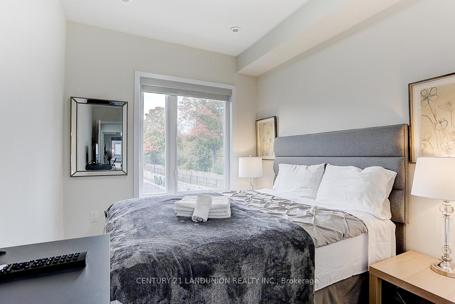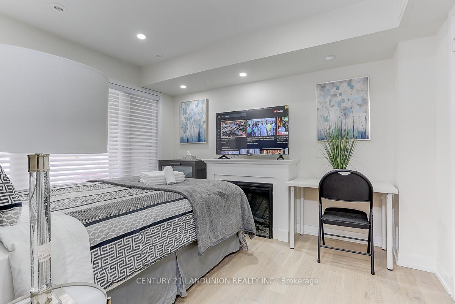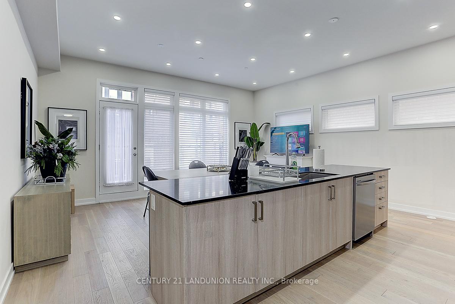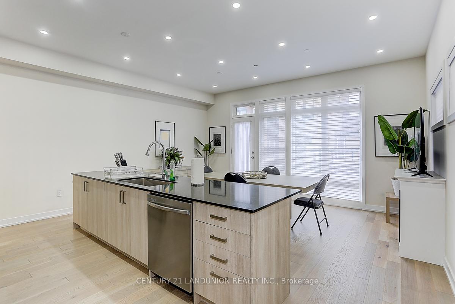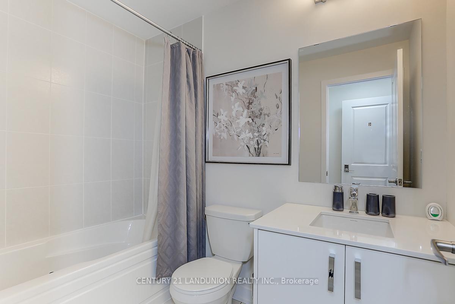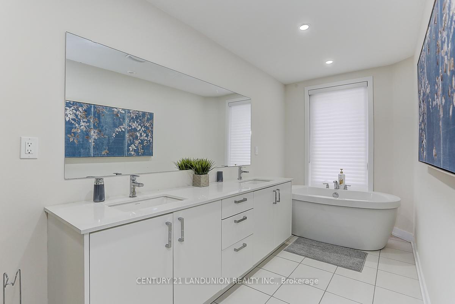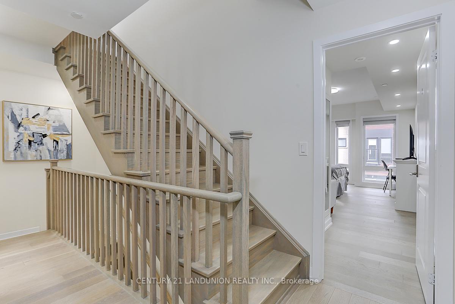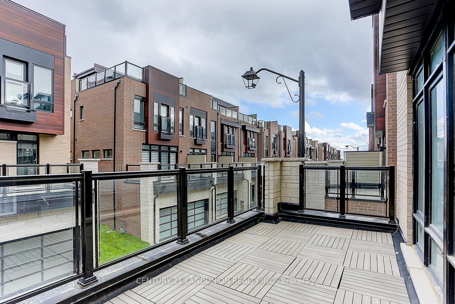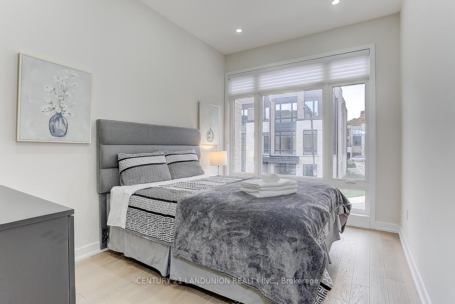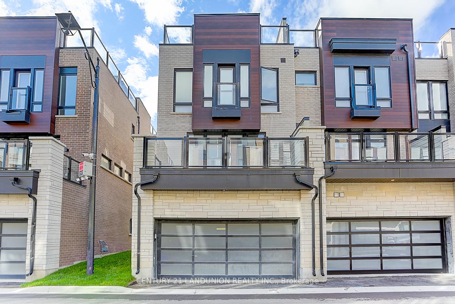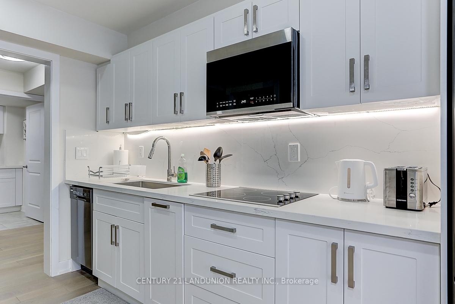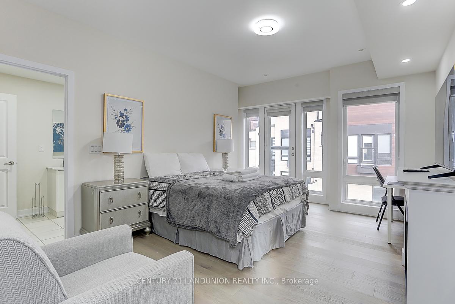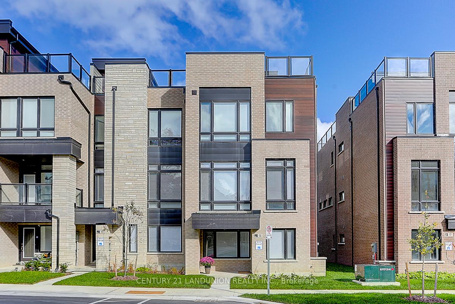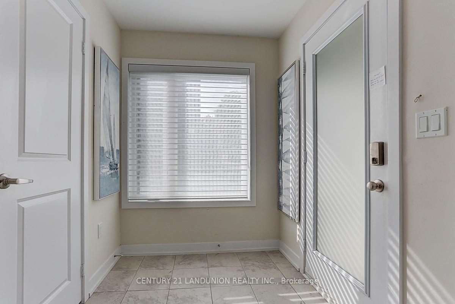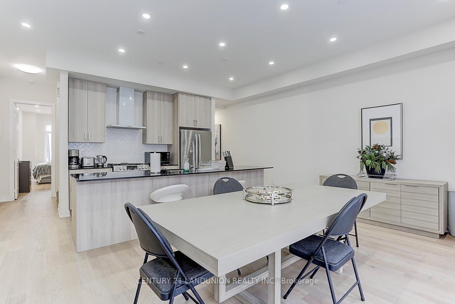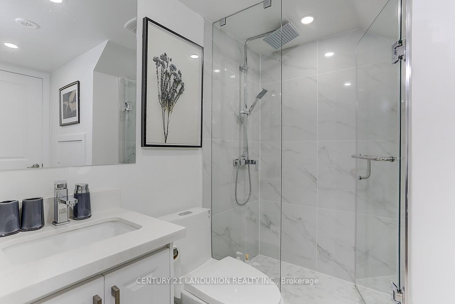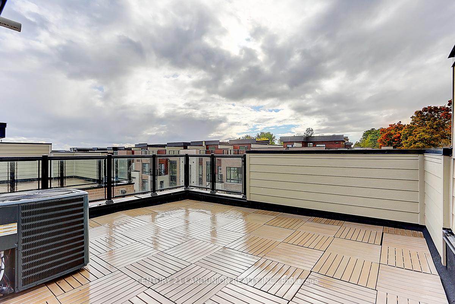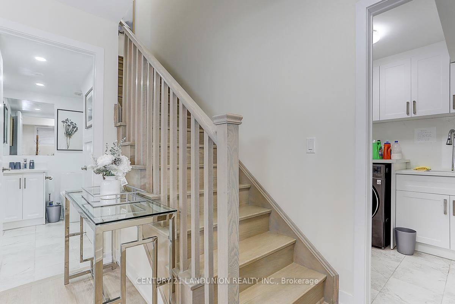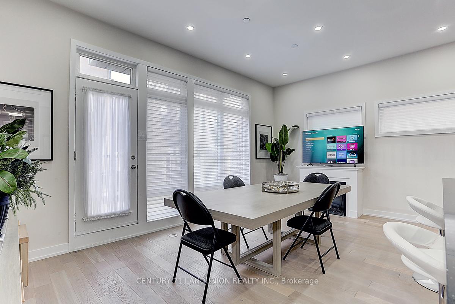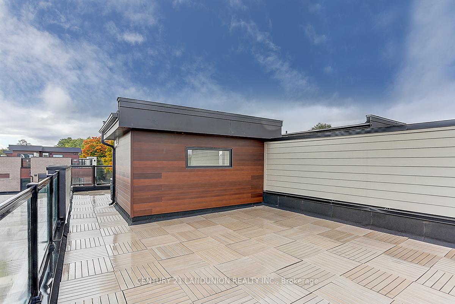$1,798,888
Available - For Sale
Listing ID: N10427664
15 Ingersoll Lane , Richmond Hill, L4E 1G9, Ontario
| BRAND NEW TOWN HOUSE , GREAT LOCATION PRESTIGIOUS RICHMOND HILL ON BAYVIEW AVENEW AND 19TH AVENUE, ULTRA URBAN 3 STORY TOWN HOUSE, LARGE WINDOWS, LARGE PATIO ON THE 2ND FLOOR, AND ENTIRE ROOF TOP GARDEN , END UNIT , TOP NOTCH S/S APPS, INCL GAS STOVE/FRENCH DR FRDG/FREEZER & EXT QUARTZ ISLND! HW FLRING, OAK STAIRS, CASCADING CEILINGS (10' ON 2ND/9' ON 3RD) & AN ABUNDANCE OF NATURAL LIGHT. MINS TO 401/GO/SHOPPING/TRAILS & PARKS. EXCELLENT PUB & PRV SCHOOLS. MTHLY FEE $248.32/LNDSCPING/SNOW/GRBGE. |
| Extras: OPEN CONCEPT KITCHEN, LARGE CENTRAL ISLAND COMBINE WITH DINING, WALK OUT TO PATIO, FLOOR TO CEILING WINDOWS, FIREPLACE IN THE DINING ROOM. 6 EN-SUITE BEDROOMS, 2 FULL KITCHENS. |
| Price | $1,798,888 |
| Taxes: | $5636.31 |
| Address: | 15 Ingersoll Lane , Richmond Hill, L4E 1G9, Ontario |
| Lot Size: | 24.60 x 70.51 (Feet) |
| Directions/Cross Streets: | BAYVIEW AND 19TH AVENUE |
| Rooms: | 12 |
| Bedrooms: | 6 |
| Bedrooms +: | |
| Kitchens: | 2 |
| Family Room: | N |
| Basement: | None |
| Property Type: | Att/Row/Twnhouse |
| Style: | 3-Storey |
| Exterior: | Brick Front |
| Garage Type: | Attached |
| (Parking/)Drive: | Private |
| Drive Parking Spaces: | 0 |
| Pool: | None |
| Fireplace/Stove: | Y |
| Heat Source: | Gas |
| Heat Type: | Forced Air |
| Central Air Conditioning: | Central Air |
| Laundry Level: | Main |
| Elevator Lift: | N |
| Sewers: | Sewers |
| Water: | Municipal |
| Utilities-Cable: | Y |
| Utilities-Hydro: | Y |
| Utilities-Gas: | Y |
| Utilities-Telephone: | A |
$
%
Years
This calculator is for demonstration purposes only. Always consult a professional
financial advisor before making personal financial decisions.
| Although the information displayed is believed to be accurate, no warranties or representations are made of any kind. |
| CENTURY 21 LANDUNION REALTY INC. |
|
|

Ajay Chopra
Sales Representative
Dir:
647-533-6876
Bus:
6475336876
| Virtual Tour | Book Showing | Email a Friend |
Jump To:
At a Glance:
| Type: | Freehold - Att/Row/Twnhouse |
| Area: | York |
| Municipality: | Richmond Hill |
| Neighbourhood: | Jefferson |
| Style: | 3-Storey |
| Lot Size: | 24.60 x 70.51(Feet) |
| Tax: | $5,636.31 |
| Beds: | 6 |
| Baths: | 5 |
| Fireplace: | Y |
| Pool: | None |
Locatin Map:
Payment Calculator:

