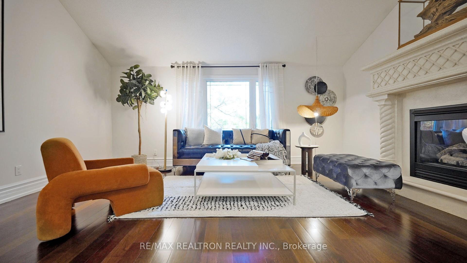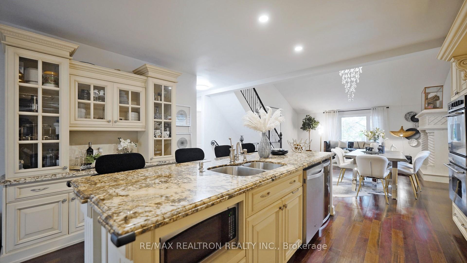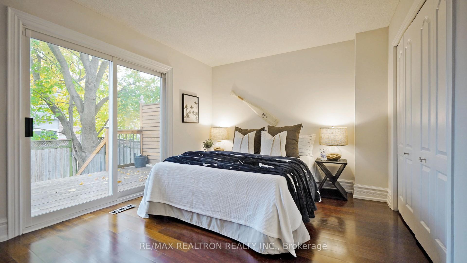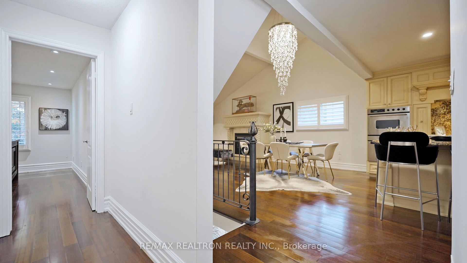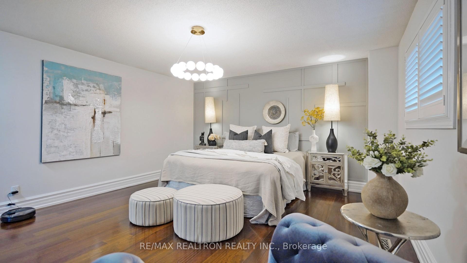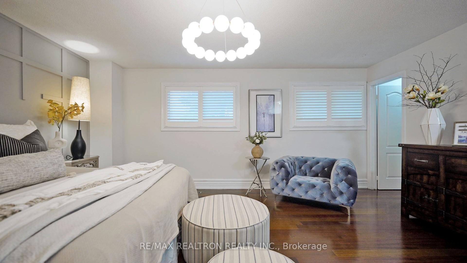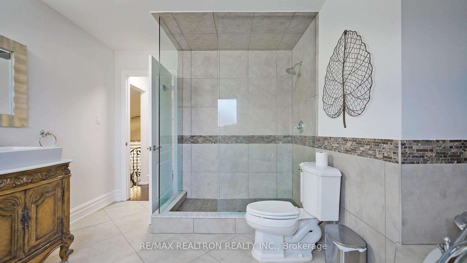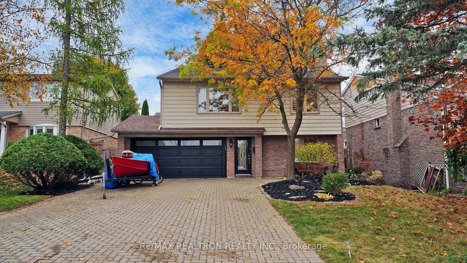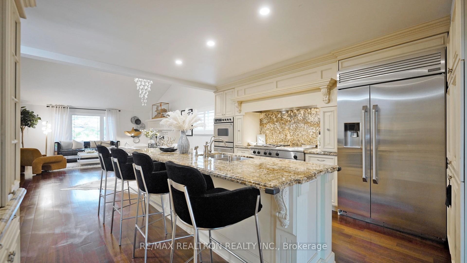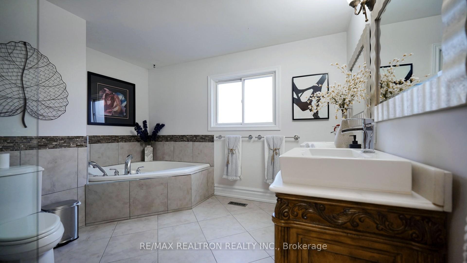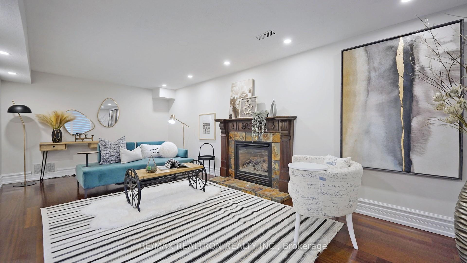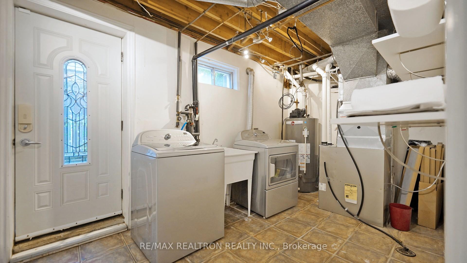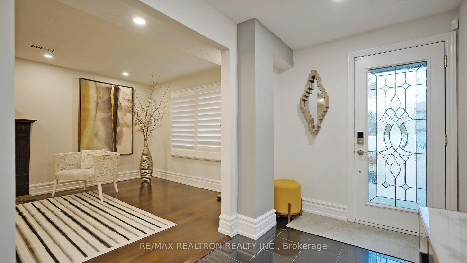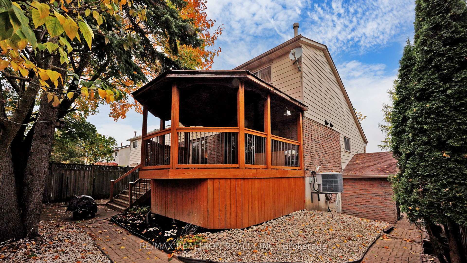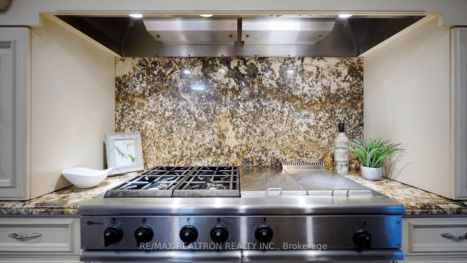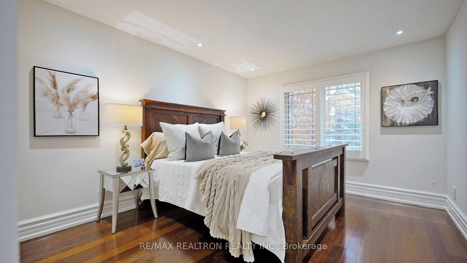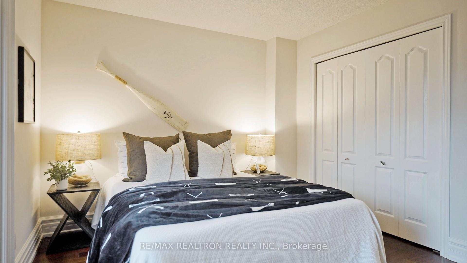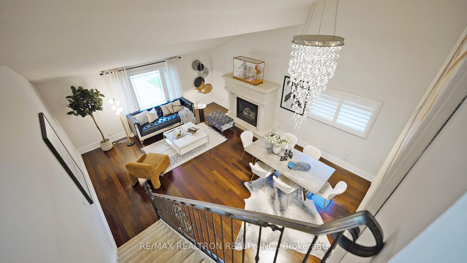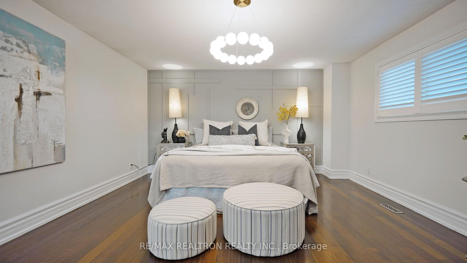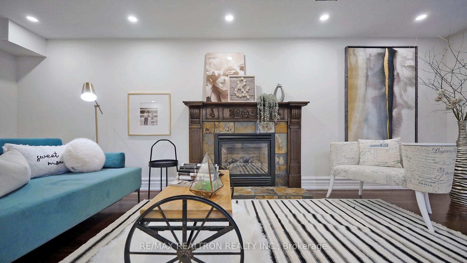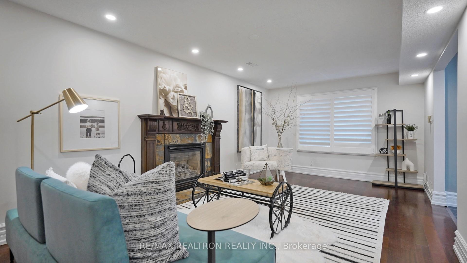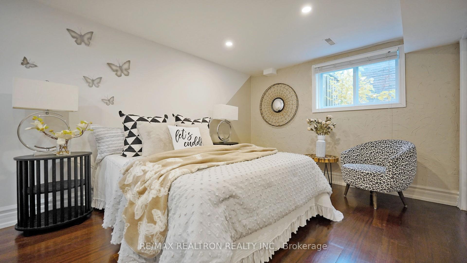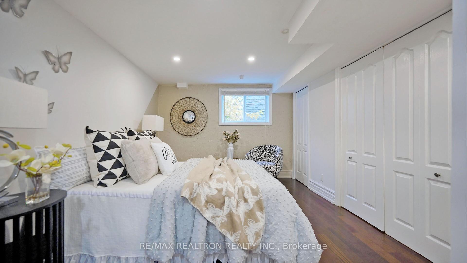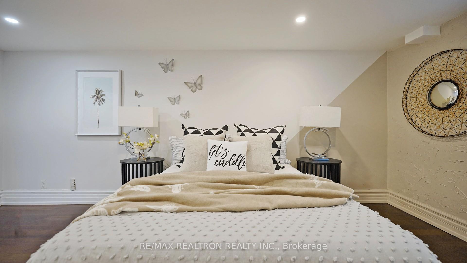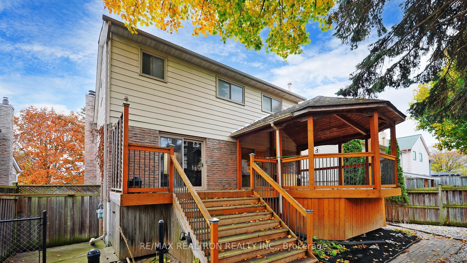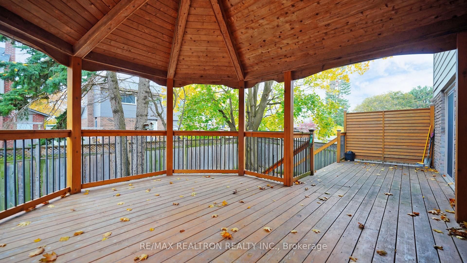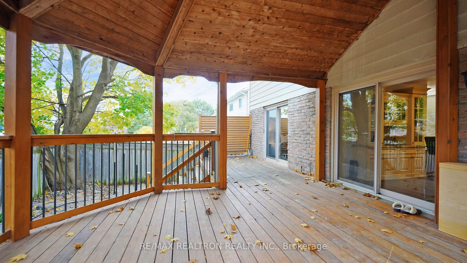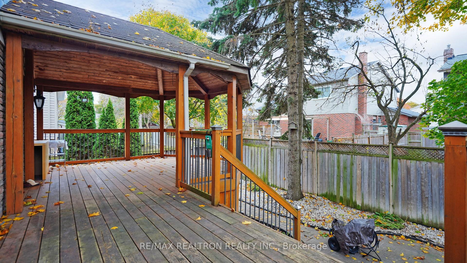$1,238,000
Available - For Sale
Listing ID: N10427721
106 Ashton Rd , Newmarket, L3Y 5R5, Ontario
| Prepare To Be Impressed With This Bright, Spacious Fabulous, Upgraded & Exceptionally Well-Maintained 4 Bedroom Home. Beautiful Cherrywood Floor Through Out. Open-Concept Layout. Situated on Private 50ft Wide Mature Lot With 6 Vehicle Parking in Double Driveway (no sidewalk!) & Convenient. Exceptional Sun-Filled Living Space. Walk Out To Gazebo Covered Deck(Rebuilt) Overlooking Private Backyard. Gorgeous Chef Kitchen With Huge Center Island, Monogram Appliances. Cathedral Ceiling, Family/Entertainment Room With Overhead Projector & Screen. This Smart Home Is Nestled On A Quiet Street. Steps To School, 404, Shopping, Go Station, And Much More! |
| Extras: 48" Rangetop, B/I Hood, B/I Fridge, Double Wall Oven, B/I Microwave, Dishwasher, Bar Fridge, Washer &Dryer, All Electric Light Fixtures, N/ Gas Furnace, Newer Roof(2021). Garage Door Opener W/Remote. Newer Hot Water Tank Rental(2021) |
| Price | $1,238,000 |
| Taxes: | $5553.63 |
| Address: | 106 Ashton Rd , Newmarket, L3Y 5R5, Ontario |
| Lot Size: | 50.00 x 100.00 (Feet) |
| Directions/Cross Streets: | Ashton / Davis Drive |
| Rooms: | 6 |
| Bedrooms: | 4 |
| Bedrooms +: | |
| Kitchens: | 1 |
| Family Room: | Y |
| Basement: | None |
| Property Type: | Detached |
| Style: | 2-Storey |
| Exterior: | Brick |
| Garage Type: | Built-In |
| (Parking/)Drive: | Private |
| Drive Parking Spaces: | 6 |
| Pool: | None |
| Approximatly Square Footage: | 2000-2500 |
| Property Features: | Fenced Yard, Park, Public Transit, School, School Bus Route |
| Fireplace/Stove: | Y |
| Heat Source: | Gas |
| Heat Type: | Forced Air |
| Central Air Conditioning: | Central Air |
| Sewers: | Sewers |
| Water: | Municipal |
$
%
Years
This calculator is for demonstration purposes only. Always consult a professional
financial advisor before making personal financial decisions.
| Although the information displayed is believed to be accurate, no warranties or representations are made of any kind. |
| RE/MAX REALTRON REALTY INC. |
|
|

Ajay Chopra
Sales Representative
Dir:
647-533-6876
Bus:
6475336876
| Book Showing | Email a Friend |
Jump To:
At a Glance:
| Type: | Freehold - Detached |
| Area: | York |
| Municipality: | Newmarket |
| Neighbourhood: | Huron Heights-Leslie Valley |
| Style: | 2-Storey |
| Lot Size: | 50.00 x 100.00(Feet) |
| Tax: | $5,553.63 |
| Beds: | 4 |
| Baths: | 3 |
| Fireplace: | Y |
| Pool: | None |
Locatin Map:
Payment Calculator:

