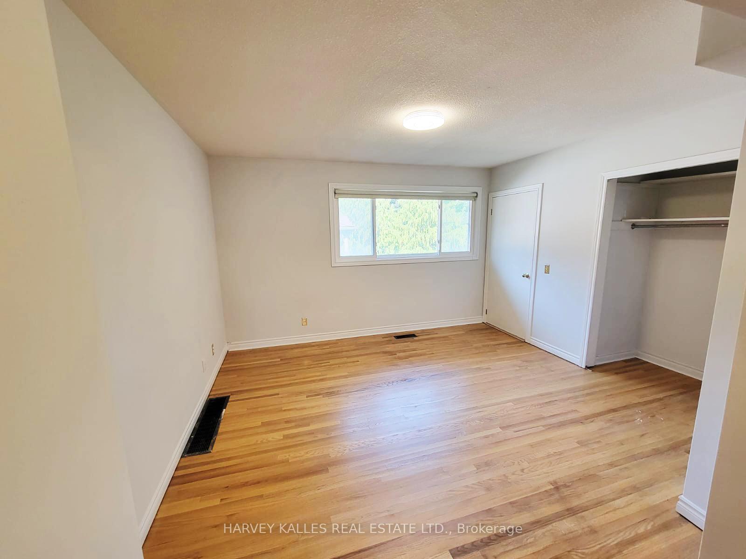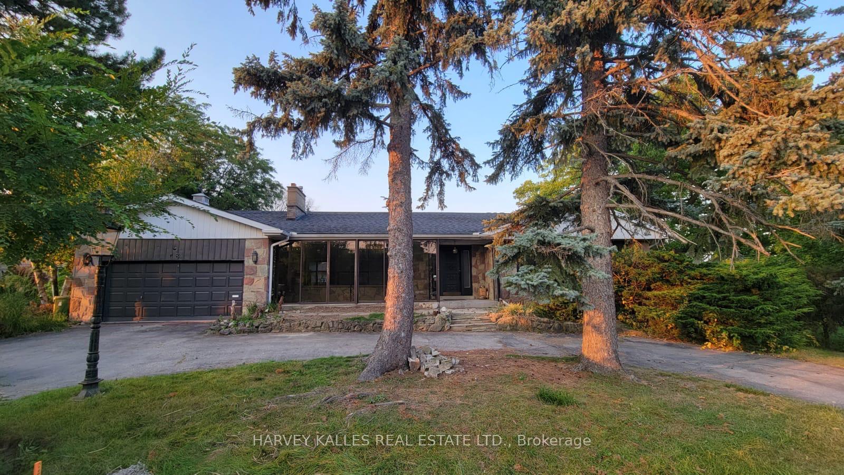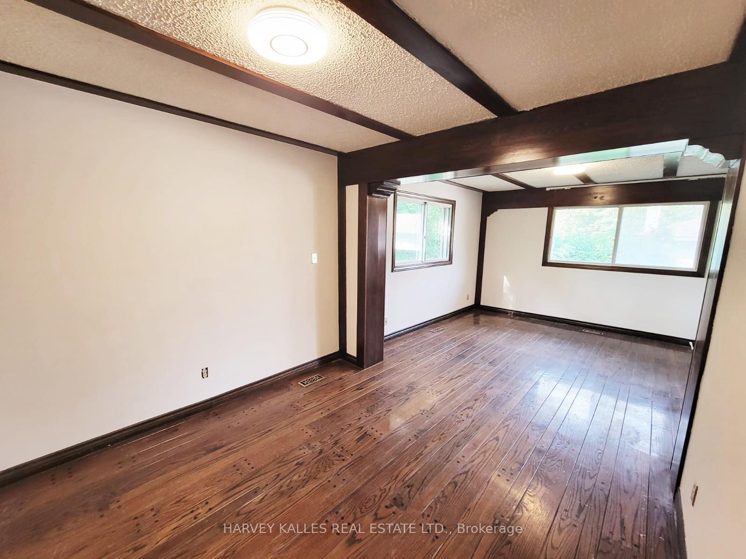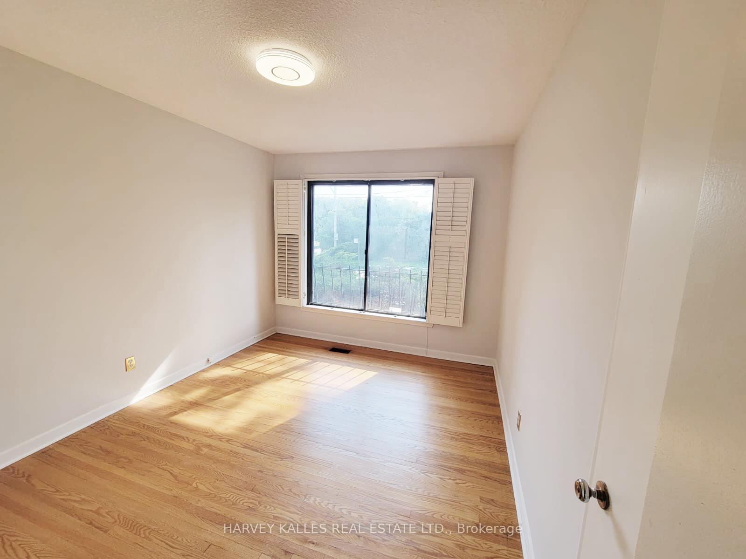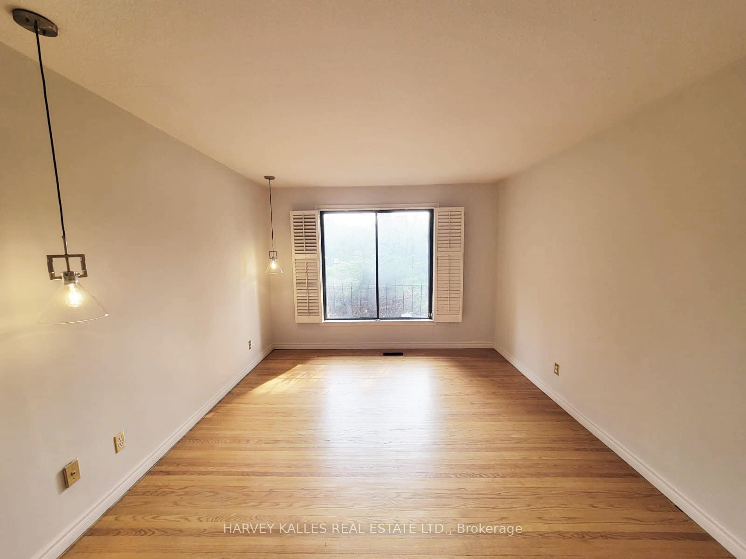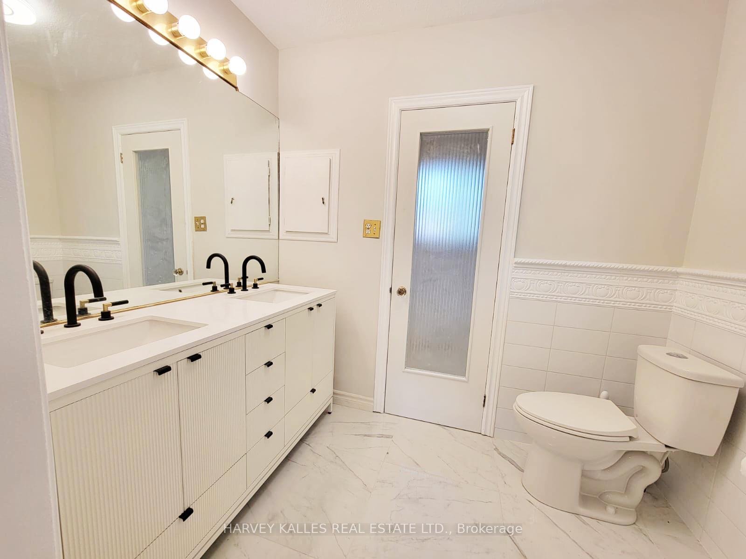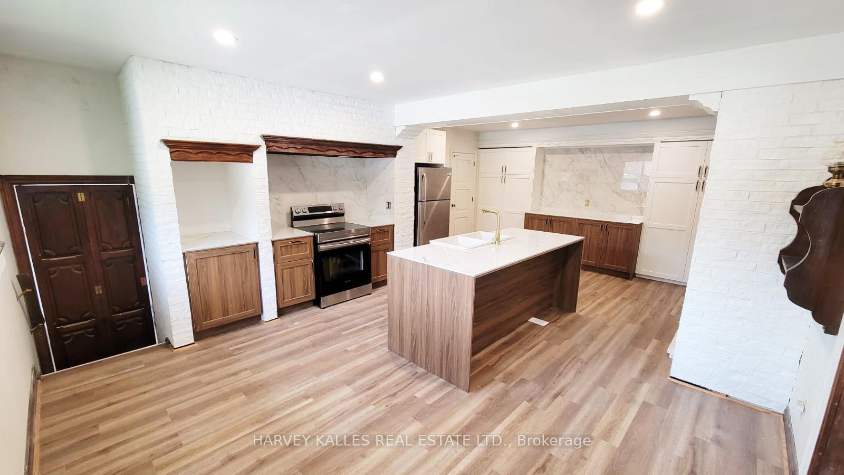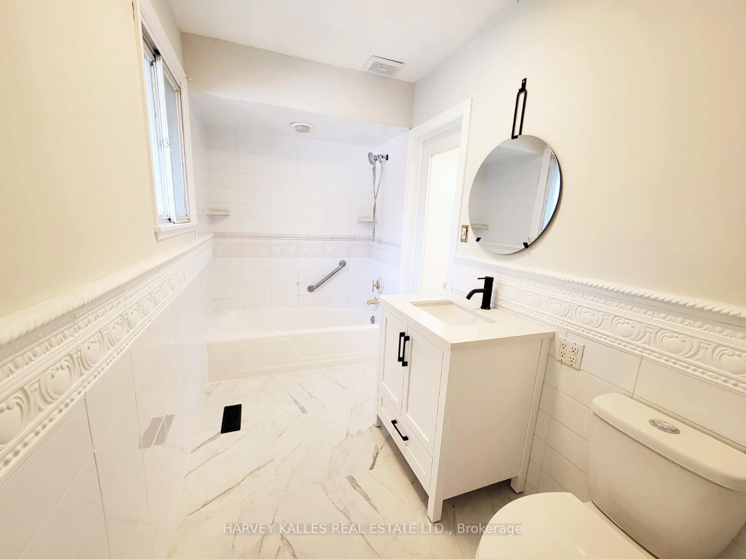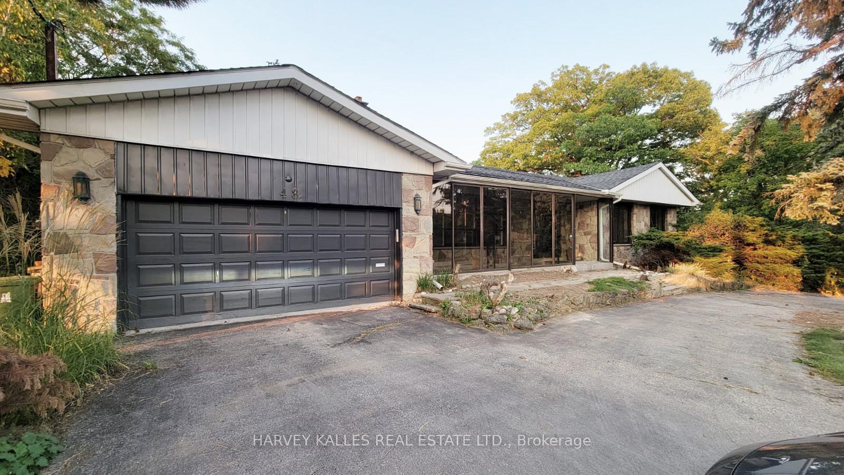$4,300
Available - For Rent
Listing ID: C10407577
48 Forest Grove Dr , Toronto, M2K 1Z3, Ontario
| Sprawling bungalow on one of the best streets in Bayview Village. Expansive kitchen with island. A family home w/large rooms for living & entertaining! Enclosed family room and adjoining office space for those who work from home. This prime location is extraordinary. Take leisurely strolls along the Newtonbrook Creek and enjoy the stunning ravine and beautiful walking trails. Capture the magic of the changing seasons and immerse yourself in the splendor of nature. Lease is for main floor only. |
| Price | $4,300 |
| Address: | 48 Forest Grove Dr , Toronto, M2K 1Z3, Ontario |
| Lot Size: | 205.69 x 73.08 (Feet) |
| Directions/Cross Streets: | Bayview Ave & Sheppard/Burbank |
| Rooms: | 10 |
| Bedrooms: | 3 |
| Bedrooms +: | 1 |
| Kitchens: | 1 |
| Family Room: | Y |
| Basement: | Sep Entrance |
| Furnished: | N |
| Property Type: | Detached |
| Style: | Bungalow-Raised |
| Exterior: | Brick |
| Garage Type: | Built-In |
| (Parking/)Drive: | Circular |
| Drive Parking Spaces: | 2 |
| Pool: | None |
| Private Entrance: | Y |
| Approximatly Square Footage: | 2500-3000 |
| Property Features: | Cul De Sac, Ravine |
| Fireplace/Stove: | Y |
| Heat Source: | Gas |
| Heat Type: | Forced Air |
| Central Air Conditioning: | Central Air |
| Laundry Level: | Main |
| Sewers: | Sewers |
| Water: | Municipal |
| Although the information displayed is believed to be accurate, no warranties or representations are made of any kind. |
| HARVEY KALLES REAL ESTATE LTD. |
|
|

Ajay Chopra
Sales Representative
Dir:
647-533-6876
Bus:
6475336876
| Book Showing | Email a Friend |
Jump To:
At a Glance:
| Type: | Freehold - Detached |
| Area: | Toronto |
| Municipality: | Toronto |
| Neighbourhood: | Bayview Village |
| Style: | Bungalow-Raised |
| Lot Size: | 205.69 x 73.08(Feet) |
| Beds: | 3+1 |
| Baths: | 3 |
| Fireplace: | Y |
| Pool: | None |
Locatin Map:

