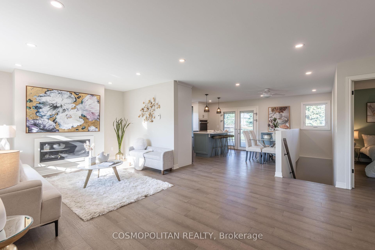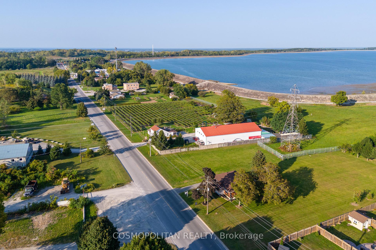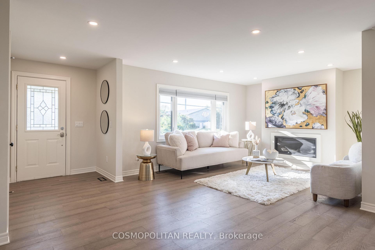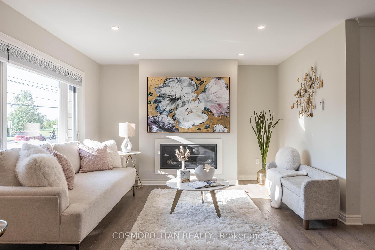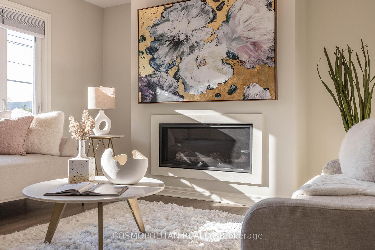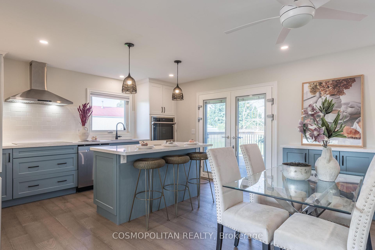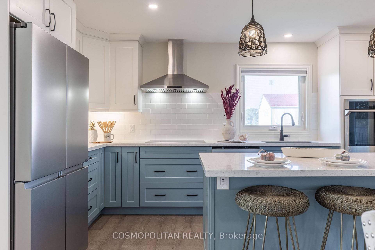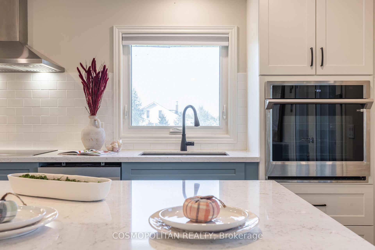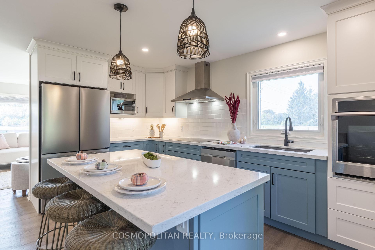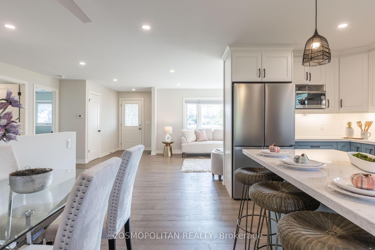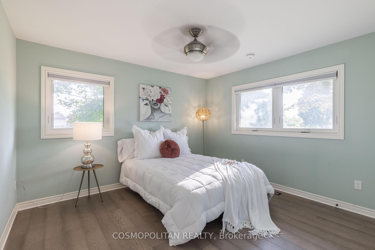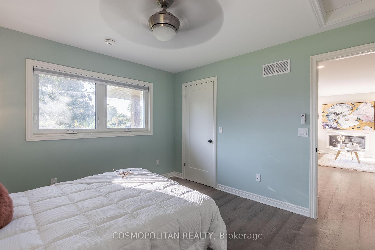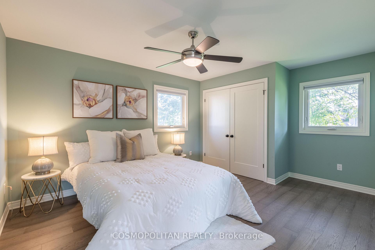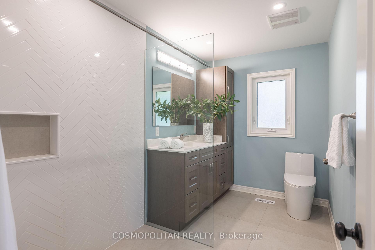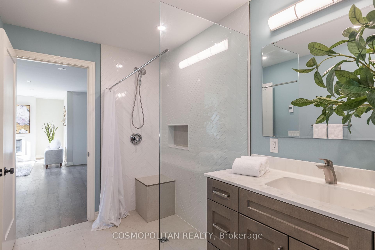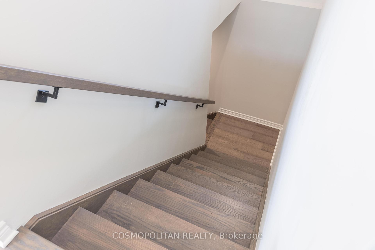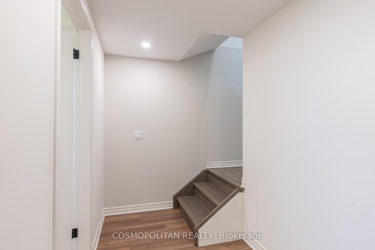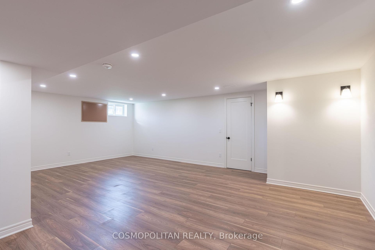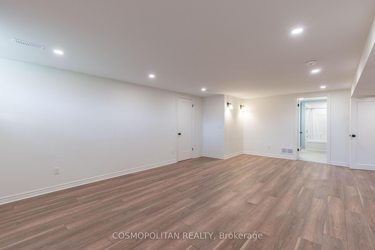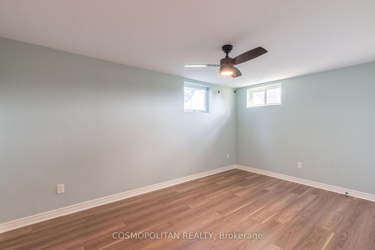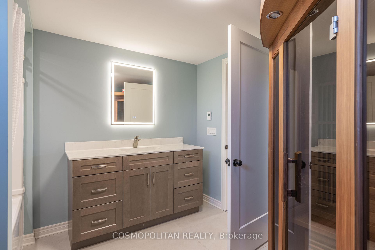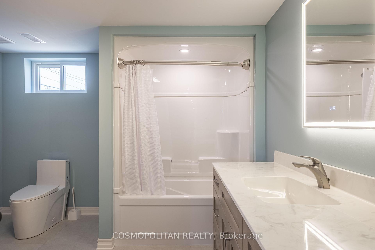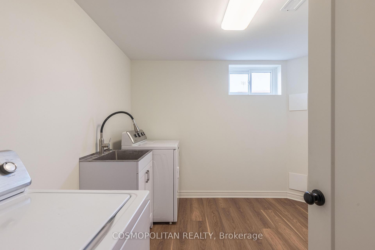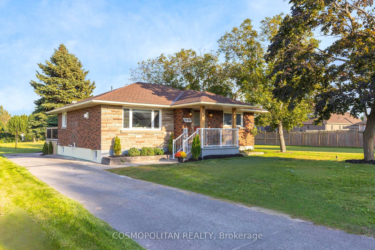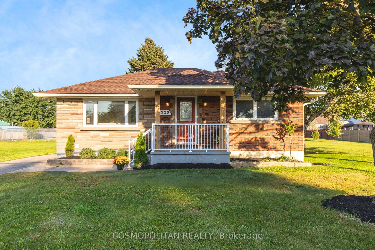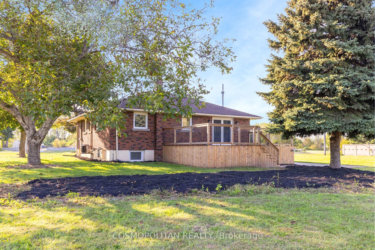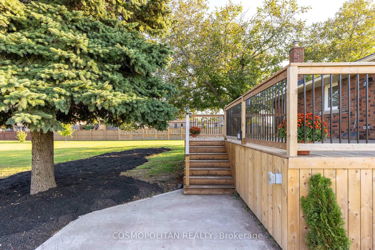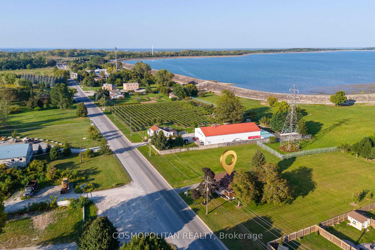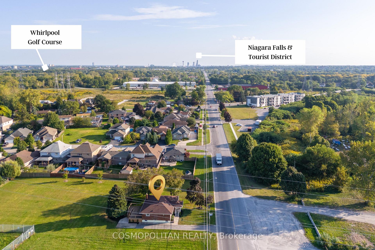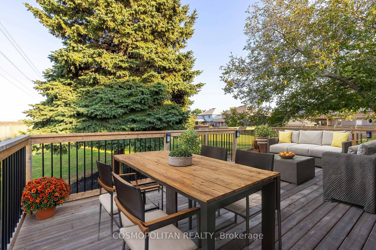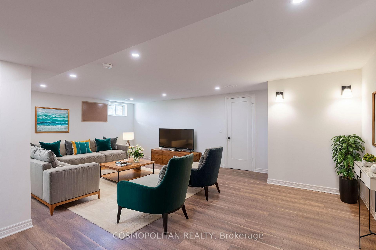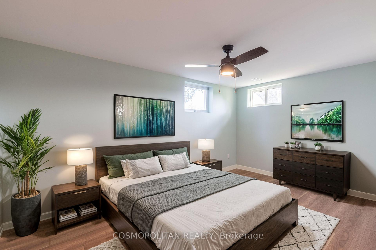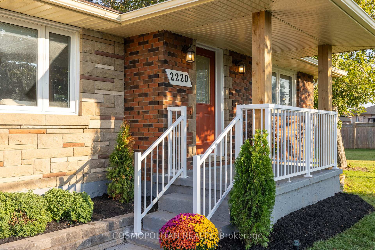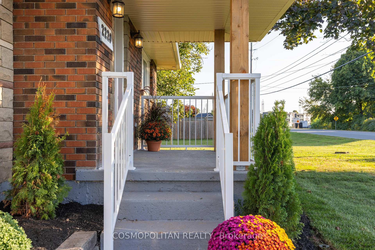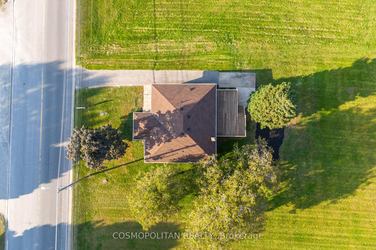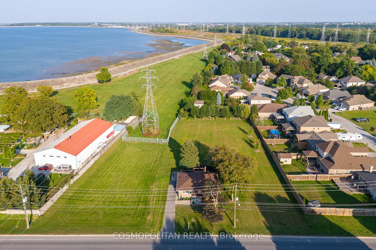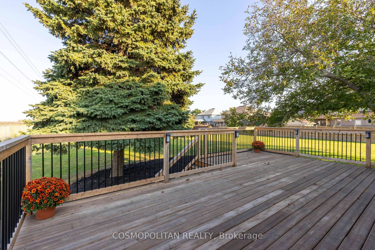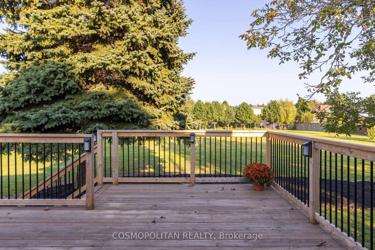$639,900
Available - For Sale
Listing ID: X9511211
2220 Stanley Ave , Niagara Falls, L2E 6S4, Ontario
| Discover this beautifully renovated raised bungalow, offering the perfect blend of modern luxury and timeless charm in a peaceful, private setting with no nearby neighbors. Situated in the sought-after, rapidly growing St. Davids area of Niagara-on-the-Lake, this home is minutes away from the QEW, Lewiston-Queenston Bridge, and Niagara Parkway. The area is continuously evolving, with exciting new developments on the horizon. The home boasts a solid brick exterior with a newly installed front porch railing and a spacious rear deck, ideal for relaxing and entertaining outdoors. Step inside to discover high-end finishes throughout, including Quartz countertops, luxury vinyl plank flooring, custom cabinetry, and a stunning 6-piece kitchen, complete with a bar area and new stainless steel appliances (2022). A fully accessible walk-in shower enhances convenience and ease. Beautiful oak stairs lead to the fully finished basement, with the potential for an exterior walkout, offering versatile future opportunities. The layout is functional and inviting, featuring a bright, open living area with an electric fireplace, a large dining and kitchen space, and two spacious bedrooms upstairs. Natural light floods the home through new windows, creating a warm and welcoming ambiance. The finished basement offers additional living space, including a massive family room, an extra bedroom, a full bathroom, and a custom-built sauna. With recent upgrades to the roof, plumbing, electrical systems, furnace, and AC, this move-in-ready home is an exceptional find in a thriving neighborhood! |
| Extras: Lot Size : 51.73 x 86.15. |
| Price | $639,900 |
| Taxes: | $4004.00 |
| Assessment: | $258000 |
| Assessment Year: | 2024 |
| Address: | 2220 Stanley Ave , Niagara Falls, L2E 6S4, Ontario |
| Lot Size: | 51.73 x 86.15 (Feet) |
| Acreage: | < .50 |
| Directions/Cross Streets: | From QEW, take Hwy 405 - General Brock Pkwy exit to Stanley Ave/Regional Rd 102 in Niagara Falls. So |
| Rooms: | 6 |
| Rooms +: | 6 |
| Bedrooms: | 2 |
| Bedrooms +: | 1 |
| Kitchens: | 1 |
| Family Room: | N |
| Basement: | Finished, Full |
| Approximatly Age: | 51-99 |
| Property Type: | Detached |
| Style: | Bungalow |
| Exterior: | Brick Front, Stone |
| Garage Type: | None |
| (Parking/)Drive: | Private |
| Drive Parking Spaces: | 4 |
| Pool: | None |
| Approximatly Age: | 51-99 |
| Approximatly Square Footage: | 1100-1500 |
| Property Features: | Clear View, Park, Place Of Worship, Public Transit, School Bus Route |
| Fireplace/Stove: | Y |
| Heat Source: | Gas |
| Heat Type: | Forced Air |
| Central Air Conditioning: | Central Air |
| Laundry Level: | Lower |
| Sewers: | Sewers |
| Water: | Municipal |
$
%
Years
This calculator is for demonstration purposes only. Always consult a professional
financial advisor before making personal financial decisions.
| Although the information displayed is believed to be accurate, no warranties or representations are made of any kind. |
| COSMOPOLITAN REALTY |
|
|

Ajay Chopra
Sales Representative
Dir:
647-533-6876
Bus:
6475336876
| Book Showing | Email a Friend |
Jump To:
At a Glance:
| Type: | Freehold - Detached |
| Area: | Niagara |
| Municipality: | Niagara Falls |
| Neighbourhood: | 205 - Church's Lane |
| Style: | Bungalow |
| Lot Size: | 51.73 x 86.15(Feet) |
| Approximate Age: | 51-99 |
| Tax: | $4,004 |
| Beds: | 2+1 |
| Baths: | 2 |
| Fireplace: | Y |
| Pool: | None |
Locatin Map:
Payment Calculator:

