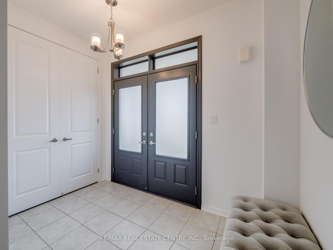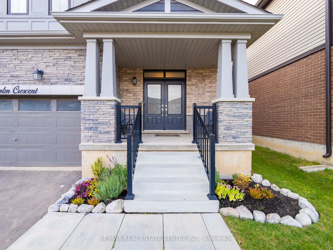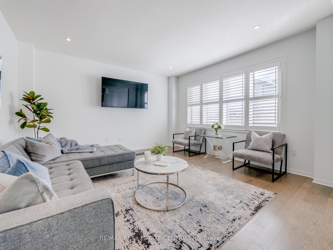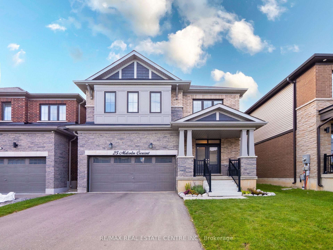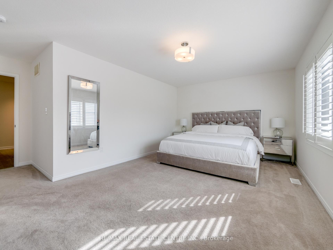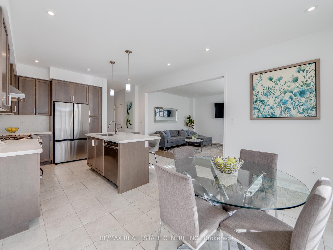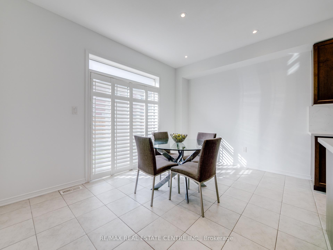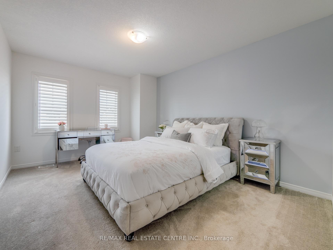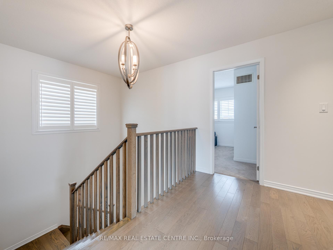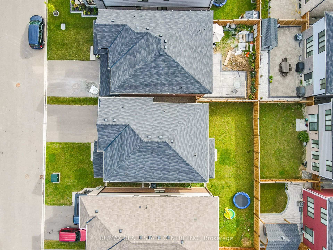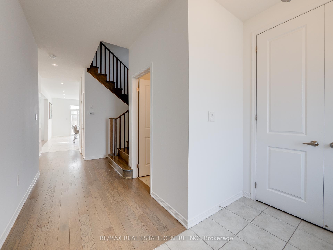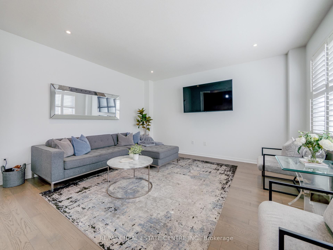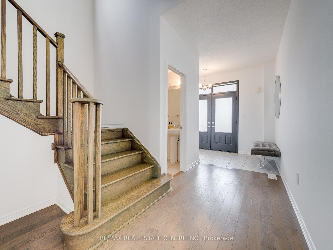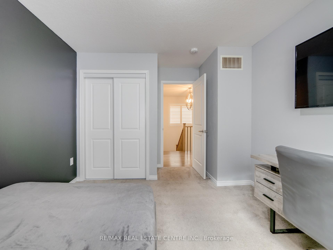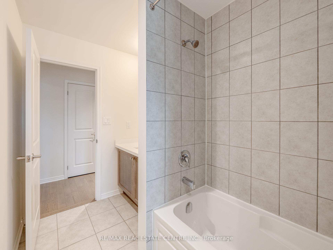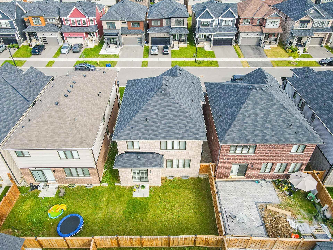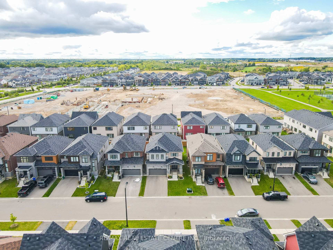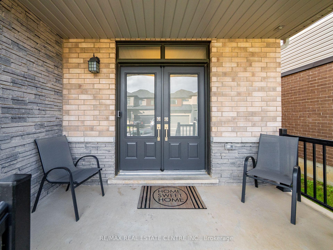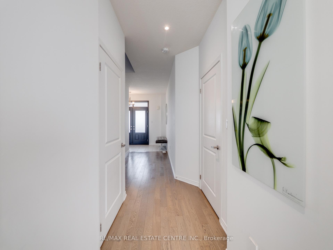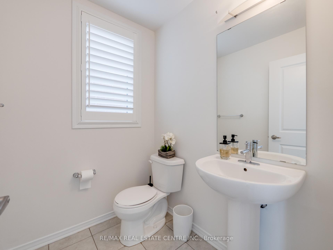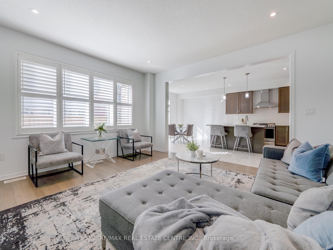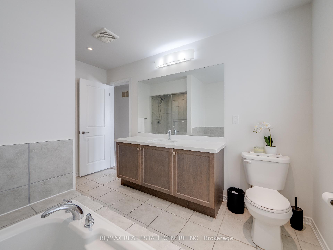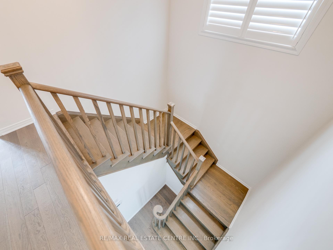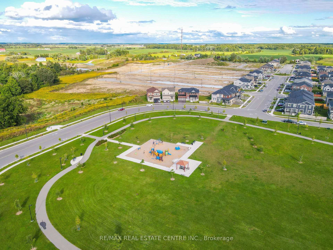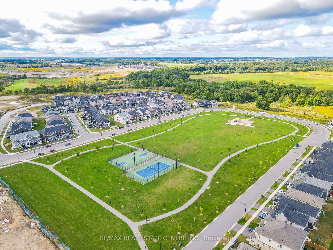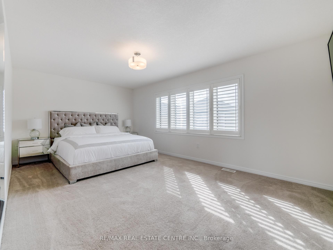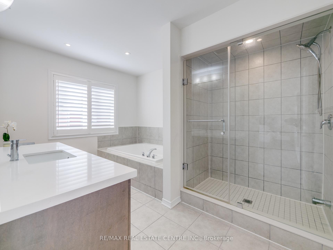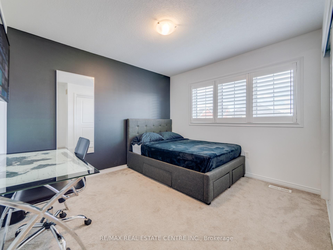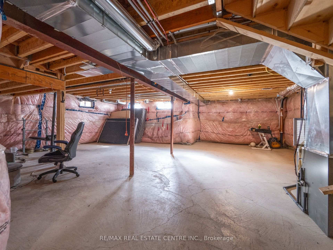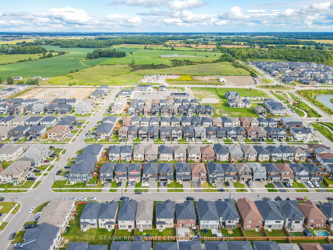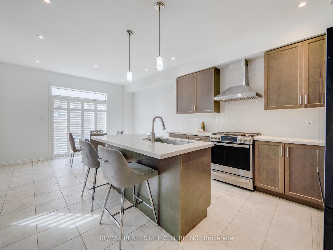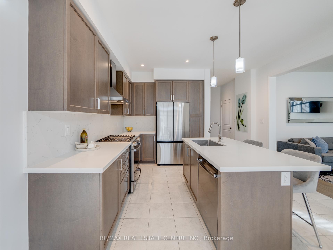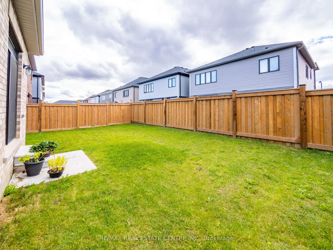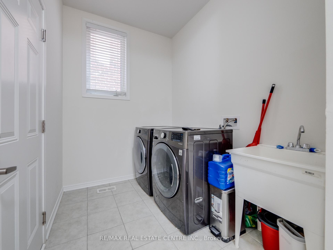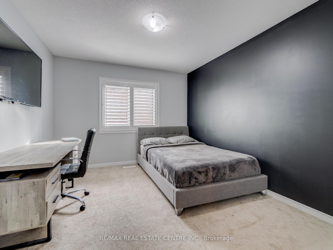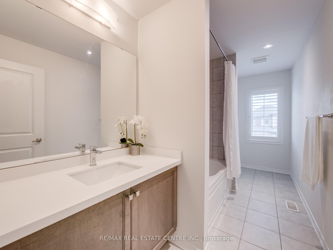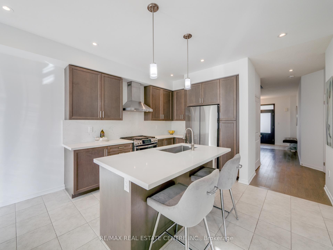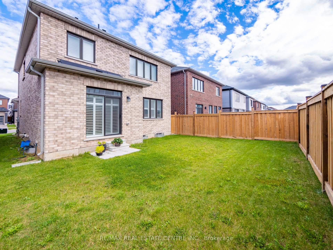$899,999
Available - For Sale
Listing ID: X10222141
25 Malcolm Cres , Haldimand, N3W 0C8, Ontario
| Welcome to this elegant, brick-and-stone home in the heart of Haldimand. Offering 2,233 square feet of living space, this 2-storey residence features 4 spacious bedrooms and 2 full bathrooms on the second floor, along with a convenient powder room on the main floor. The main floor also boasts 9' ceilings, hardwood flooring, pot lights, and modern finishes throughout. The modern eat-in kitchen is a highlight, featuring quartz countertops and stainless steel appliances, perfect for family gatherings. The primary bedroom offers a serene escape with a walk-in closet and a 4-piece ensuite, including a soaker tub and separate shower. Enjoy the convenience of a hardwood staircase leading to the second floor, where you'll find 3 additional bedrooms and another full bathroom. Located just 15 minutes from Highway 403 and Hamilton Airport, this home combines modern comforts with easy access to major amenities. Don't miss out on making this dream home yours! |
| Price | $899,999 |
| Taxes: | $5433.00 |
| Address: | 25 Malcolm Cres , Haldimand, N3W 0C8, Ontario |
| Lot Size: | 38.00 x 92.00 (Feet) |
| Directions/Cross Streets: | MacLachlan Ave & Malcolm Cres |
| Rooms: | 6 |
| Bedrooms: | 4 |
| Bedrooms +: | |
| Kitchens: | 1 |
| Family Room: | Y |
| Basement: | Full, Unfinished |
| Approximatly Age: | 0-5 |
| Property Type: | Detached |
| Style: | 2-Storey |
| Exterior: | Brick, Stone |
| Garage Type: | Attached |
| (Parking/)Drive: | Pvt Double |
| Drive Parking Spaces: | 4 |
| Pool: | None |
| Approximatly Age: | 0-5 |
| Approximatly Square Footage: | 2000-2500 |
| Fireplace/Stove: | N |
| Heat Source: | Gas |
| Heat Type: | Forced Air |
| Central Air Conditioning: | Central Air |
| Sewers: | Sewers |
| Water: | Municipal |
$
%
Years
This calculator is for demonstration purposes only. Always consult a professional
financial advisor before making personal financial decisions.
| Although the information displayed is believed to be accurate, no warranties or representations are made of any kind. |
| RE/MAX REAL ESTATE CENTRE INC. |
|
|

Ajay Chopra
Sales Representative
Dir:
647-533-6876
Bus:
6475336876
| Book Showing | Email a Friend |
Jump To:
At a Glance:
| Type: | Freehold - Detached |
| Area: | Haldimand |
| Municipality: | Haldimand |
| Neighbourhood: | Haldimand |
| Style: | 2-Storey |
| Lot Size: | 38.00 x 92.00(Feet) |
| Approximate Age: | 0-5 |
| Tax: | $5,433 |
| Beds: | 4 |
| Baths: | 3 |
| Fireplace: | N |
| Pool: | None |
Locatin Map:
Payment Calculator:

