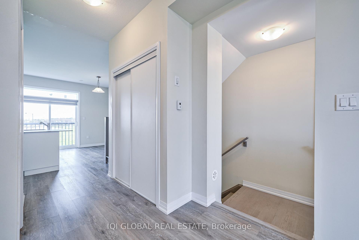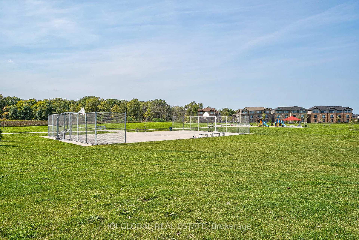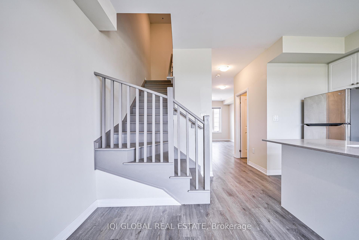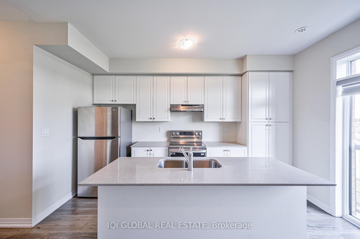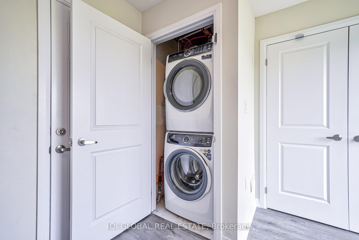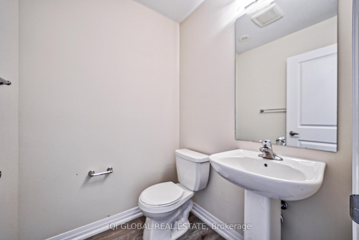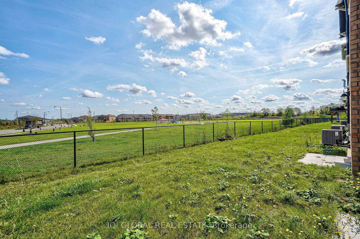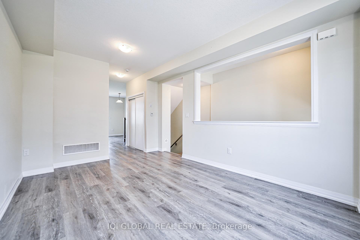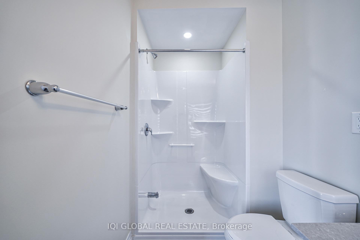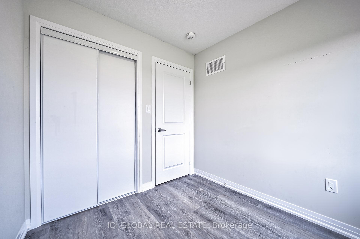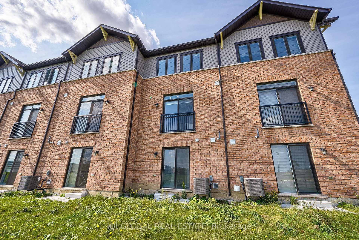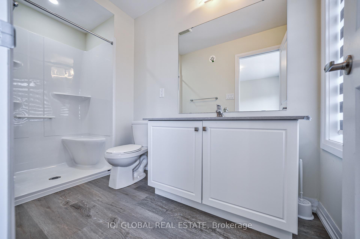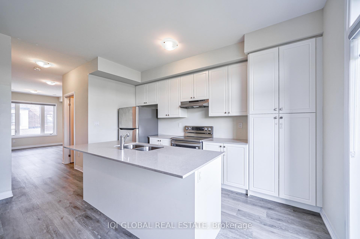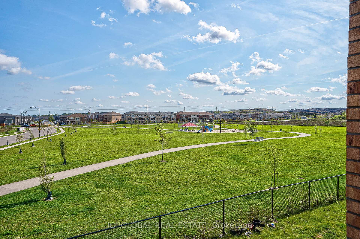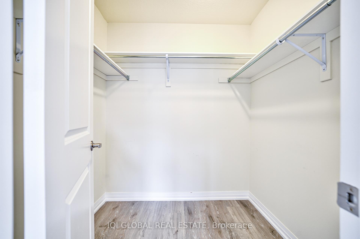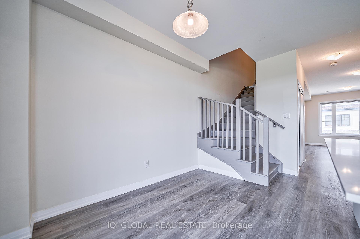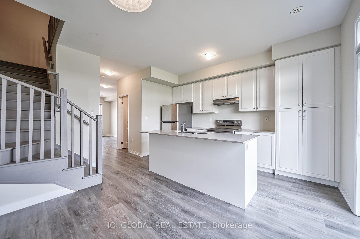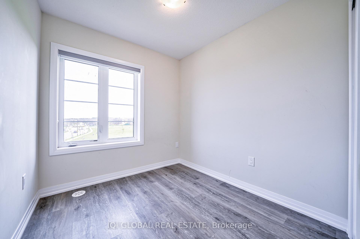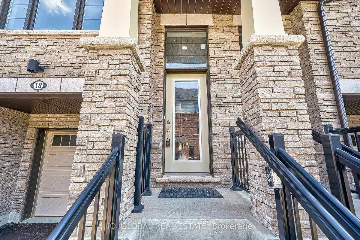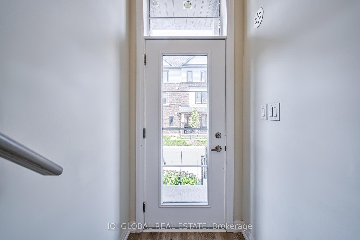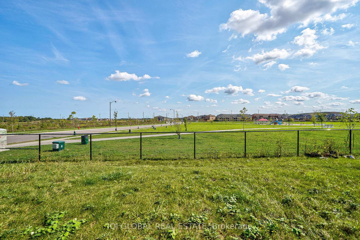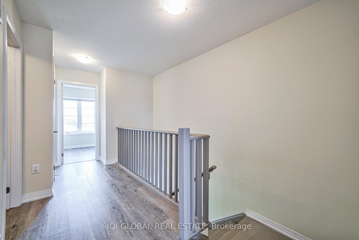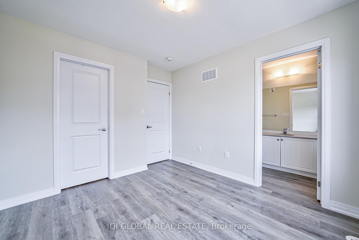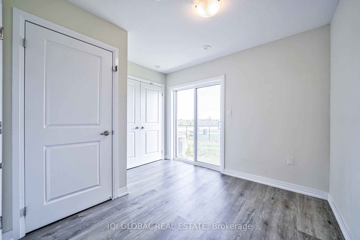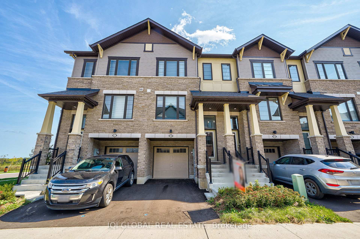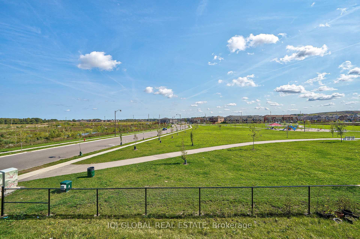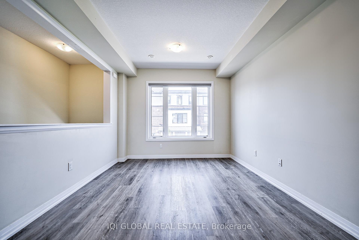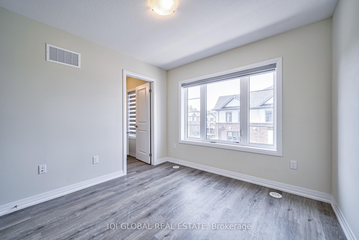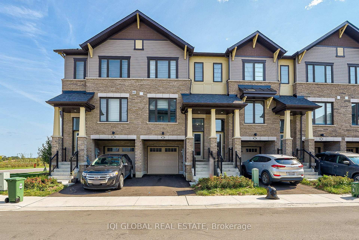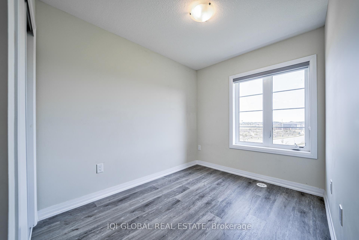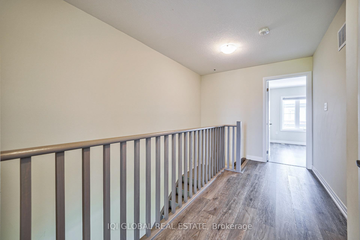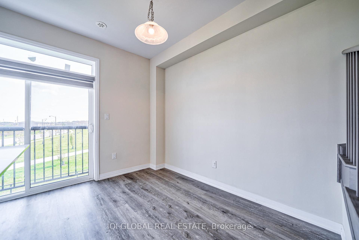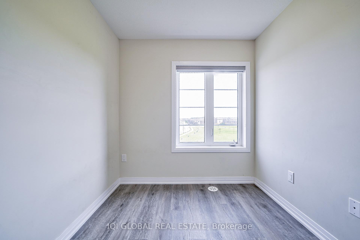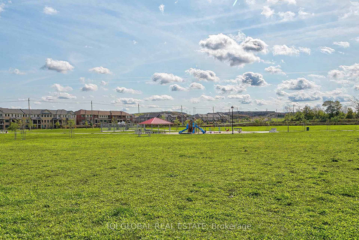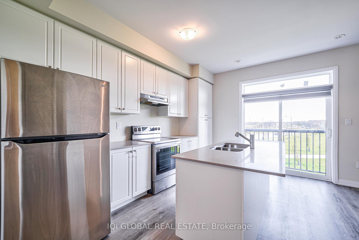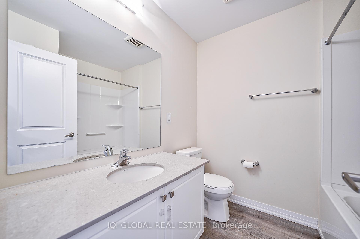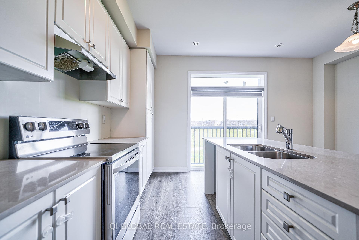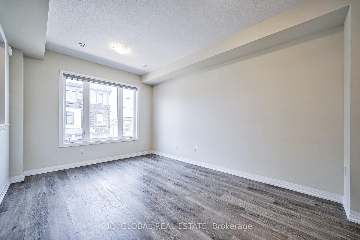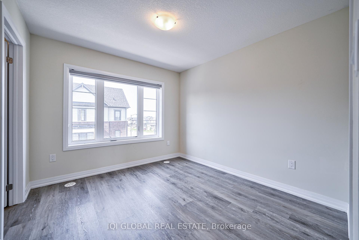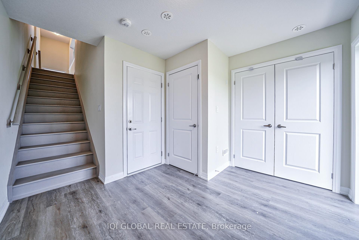$680,000
Available - For Sale
Listing ID: X10427852
185 Bedrock Dr , Unit 18, Hamilton, L8J 0M5, Ontario
| Welcome to this One year new 3-Storey Freehold Townhomes by Empire Lush, 3 beds+den, 2.5 washrooms, 9' Ceilings On Main Floor, Vinyl Flooring Throughout, Oak Handrails, Quartz Countertops, Juliette Balcony in Kitchen, Surrounded by Green Space, Unobstructed beautiful views from backyard, Located In most desirable Stoney Creek, Near Numerous Schools, Shopping And Short Drive To The QEW, Modern and functional design perfect for small families, first time home buyers, and investors. |
| Price | $680,000 |
| Taxes: | $3939.30 |
| Address: | 185 Bedrock Dr , Unit 18, Hamilton, L8J 0M5, Ontario |
| Apt/Unit: | 18 |
| Lot Size: | 16.40 x 79.13 (Feet) |
| Directions/Cross Streets: | First Road W & Bedrock Dr |
| Rooms: | 7 |
| Bedrooms: | 3 |
| Bedrooms +: | |
| Kitchens: | 1 |
| Family Room: | N |
| Basement: | None |
| Approximatly Age: | 0-5 |
| Property Type: | Att/Row/Twnhouse |
| Style: | 3-Storey |
| Exterior: | Brick, Vinyl Siding |
| Garage Type: | Attached |
| (Parking/)Drive: | Private |
| Drive Parking Spaces: | 1 |
| Pool: | None |
| Approximatly Age: | 0-5 |
| Approximatly Square Footage: | 1100-1500 |
| Property Features: | Park |
| Fireplace/Stove: | N |
| Heat Source: | Gas |
| Heat Type: | Forced Air |
| Central Air Conditioning: | Central Air |
| Laundry Level: | Lower |
| Elevator Lift: | N |
| Sewers: | Sewers |
| Water: | Municipal |
$
%
Years
This calculator is for demonstration purposes only. Always consult a professional
financial advisor before making personal financial decisions.
| Although the information displayed is believed to be accurate, no warranties or representations are made of any kind. |
| IQI GLOBAL REAL ESTATE |
|
|

Ajay Chopra
Sales Representative
Dir:
647-533-6876
Bus:
6475336876
| Book Showing | Email a Friend |
Jump To:
At a Glance:
| Type: | Freehold - Att/Row/Twnhouse |
| Area: | Hamilton |
| Municipality: | Hamilton |
| Neighbourhood: | Stoney Creek Mountain |
| Style: | 3-Storey |
| Lot Size: | 16.40 x 79.13(Feet) |
| Approximate Age: | 0-5 |
| Tax: | $3,939.3 |
| Beds: | 3 |
| Baths: | 3 |
| Fireplace: | N |
| Pool: | None |
Locatin Map:
Payment Calculator:

