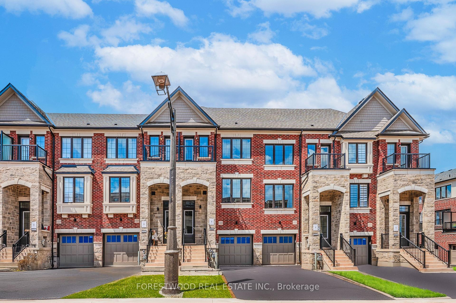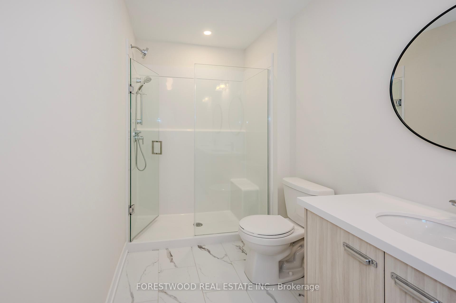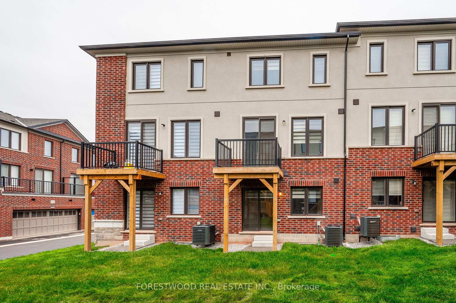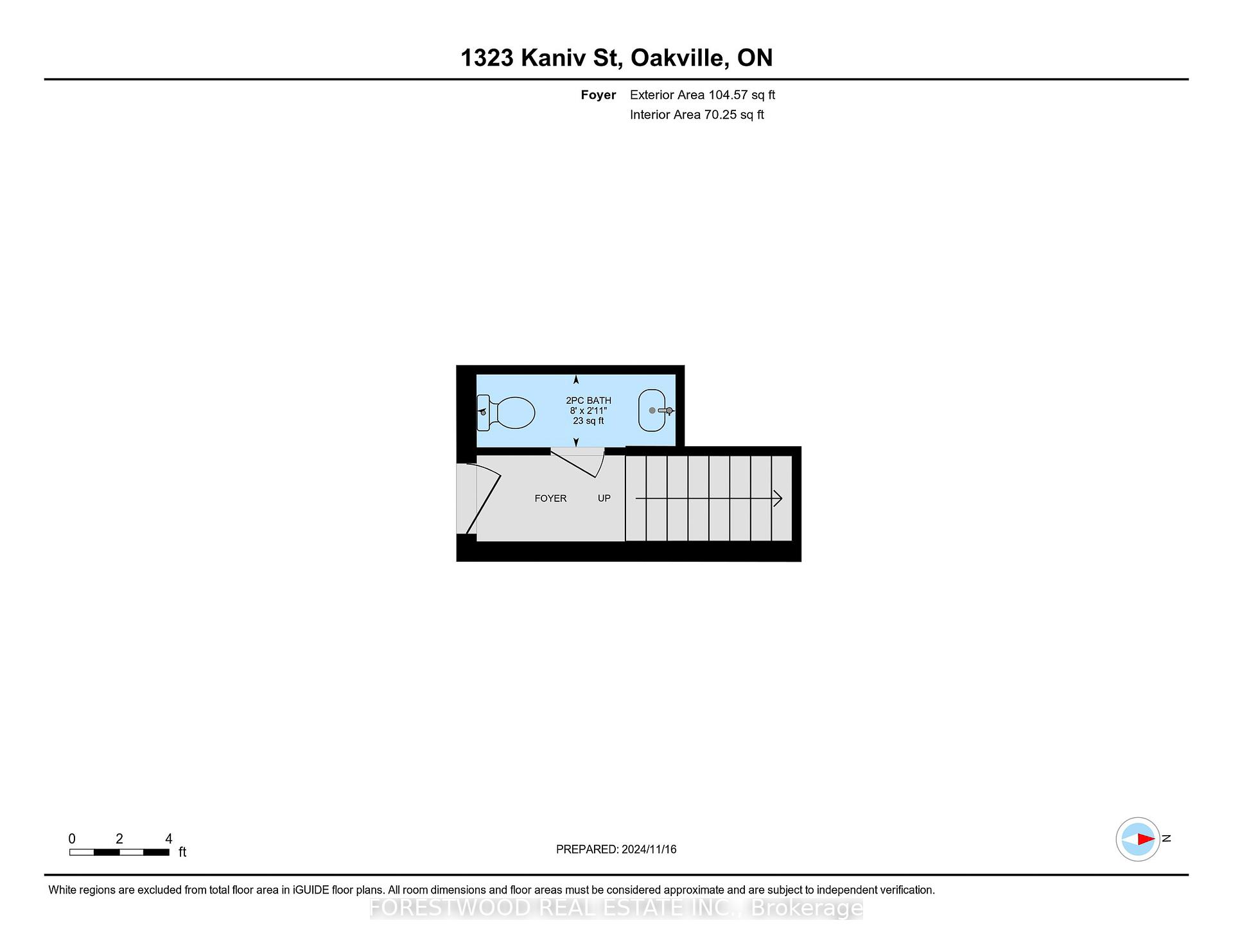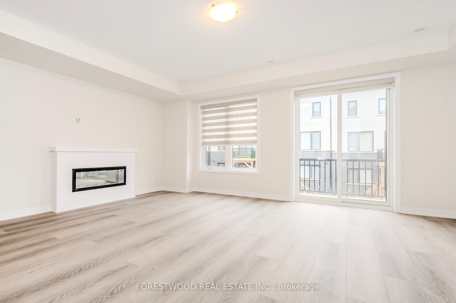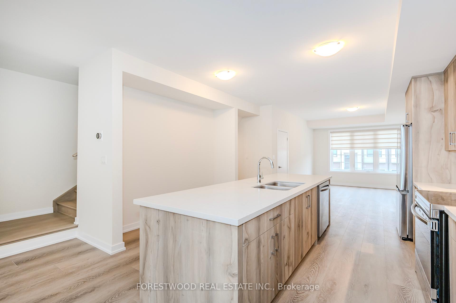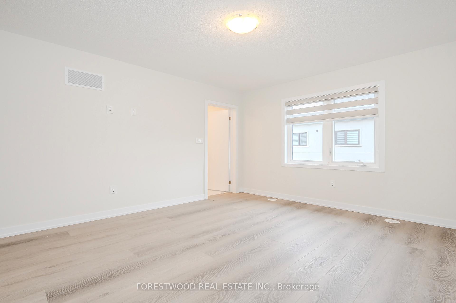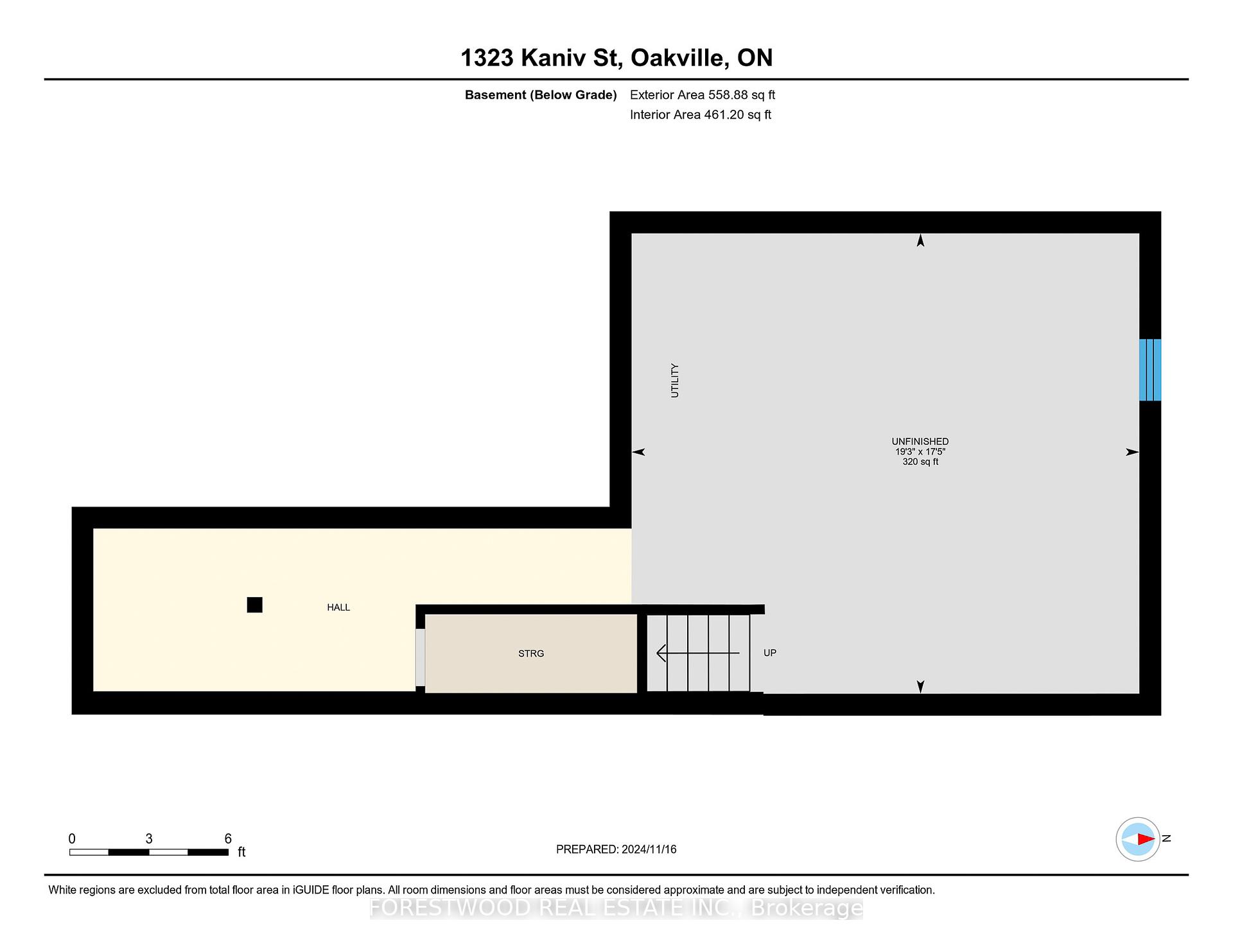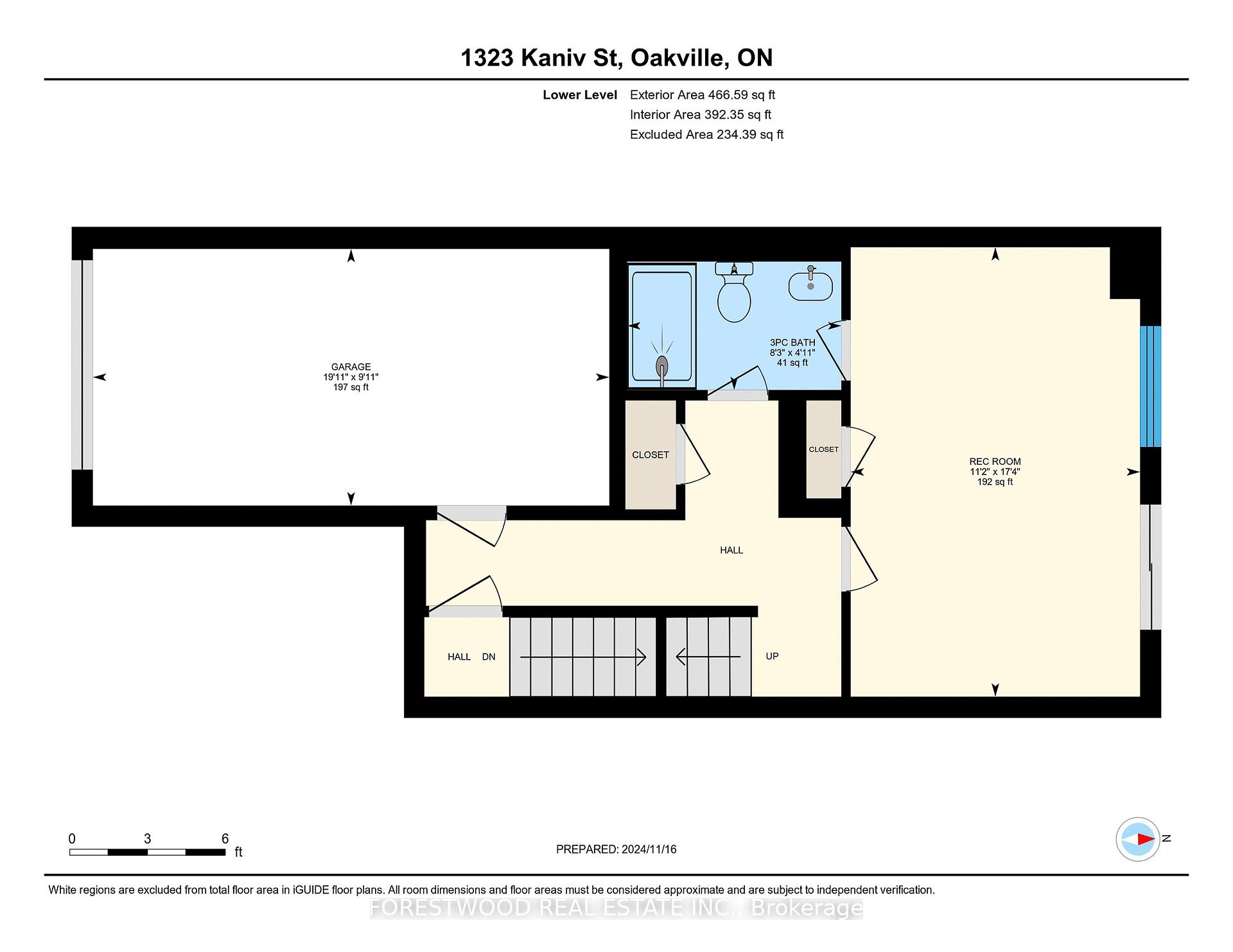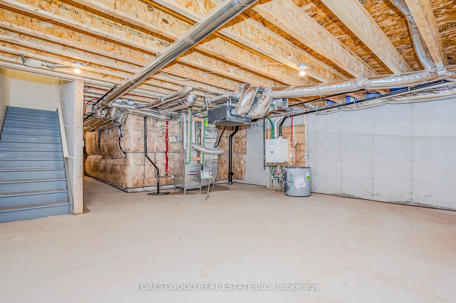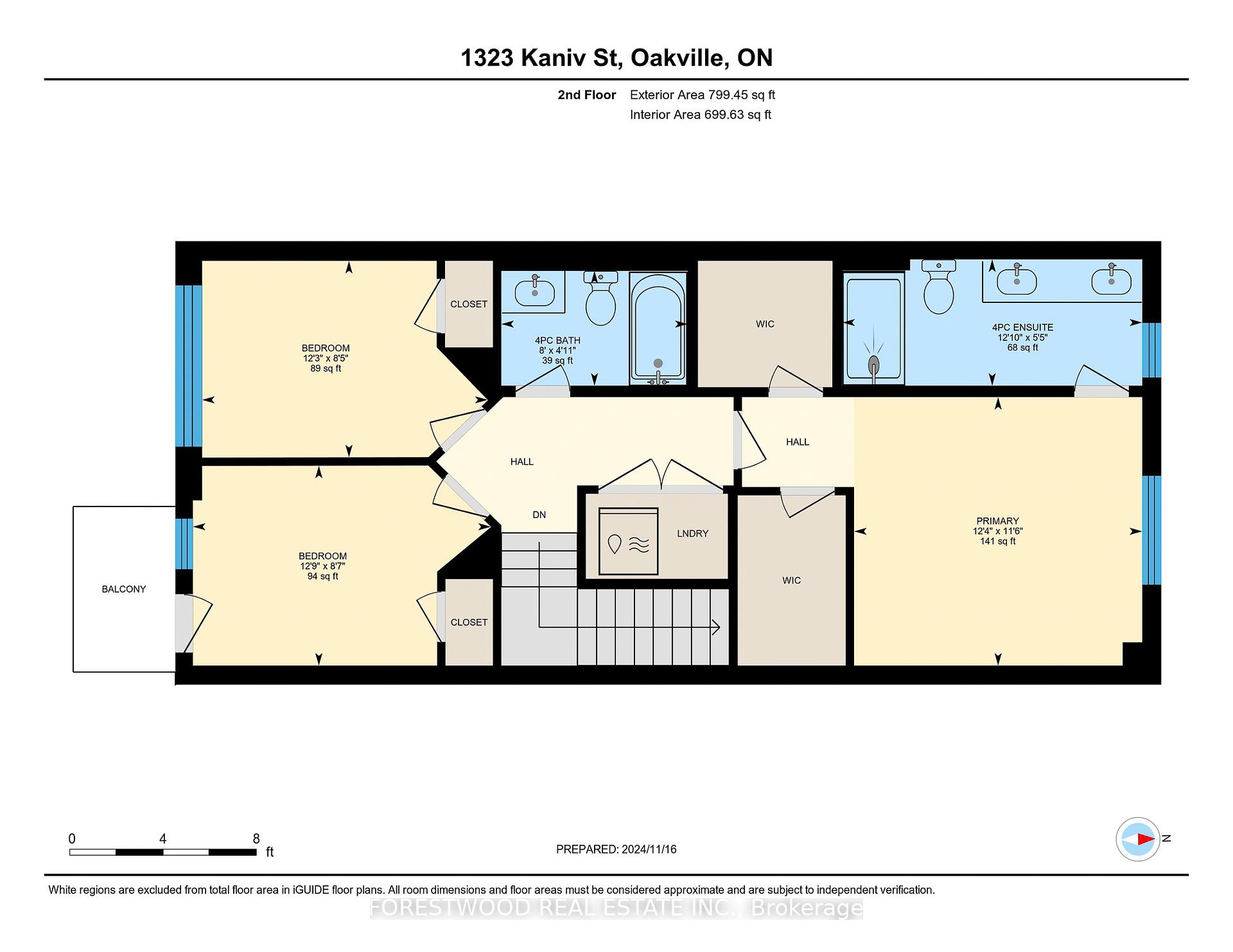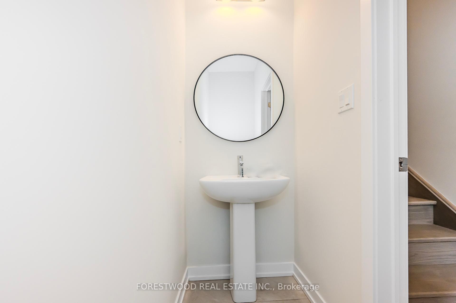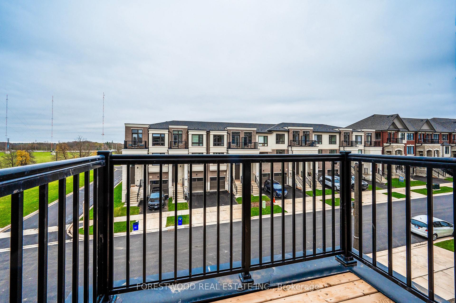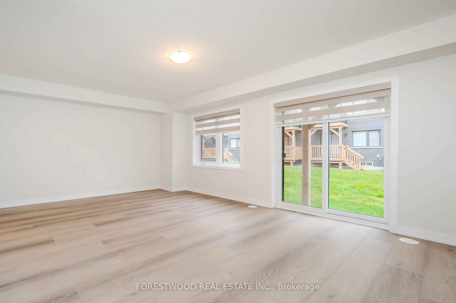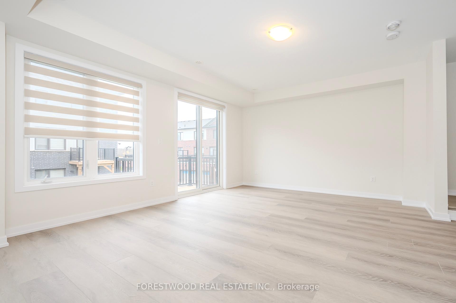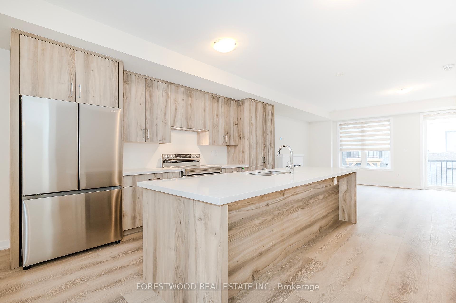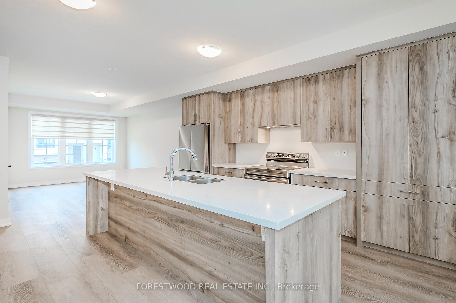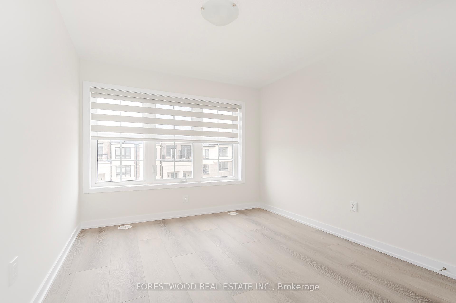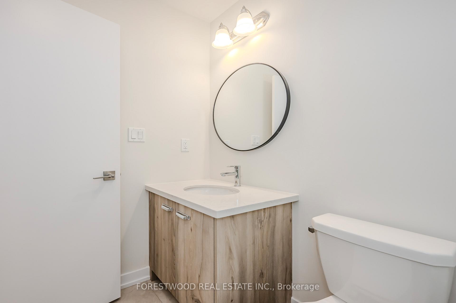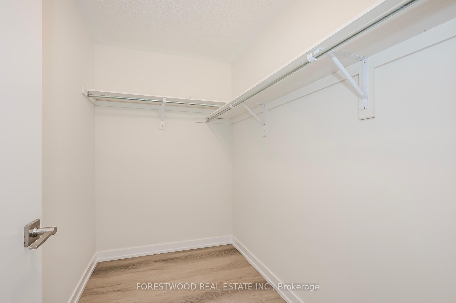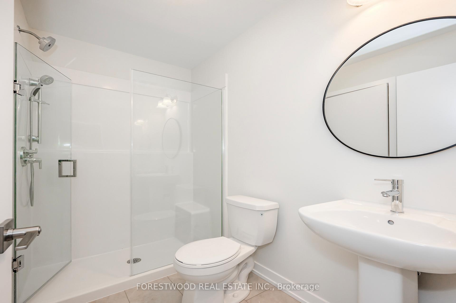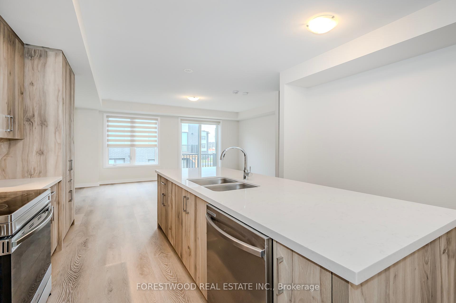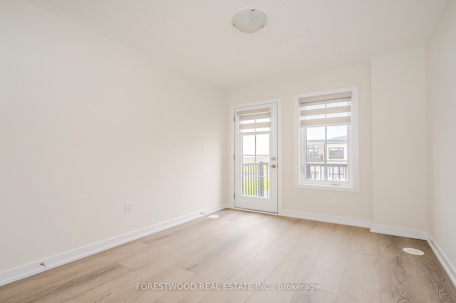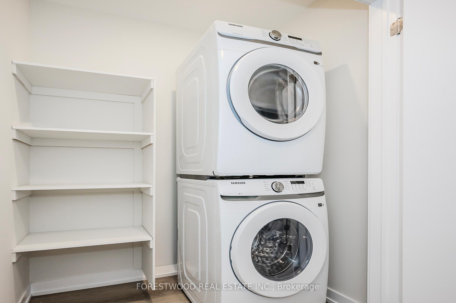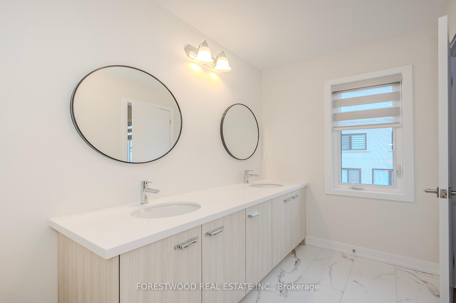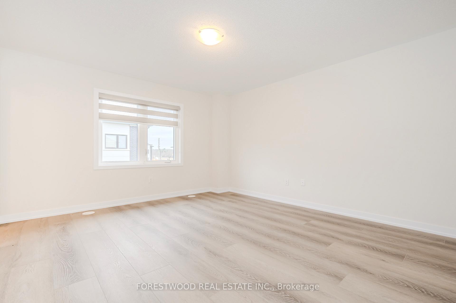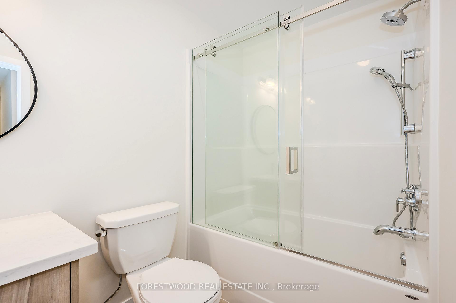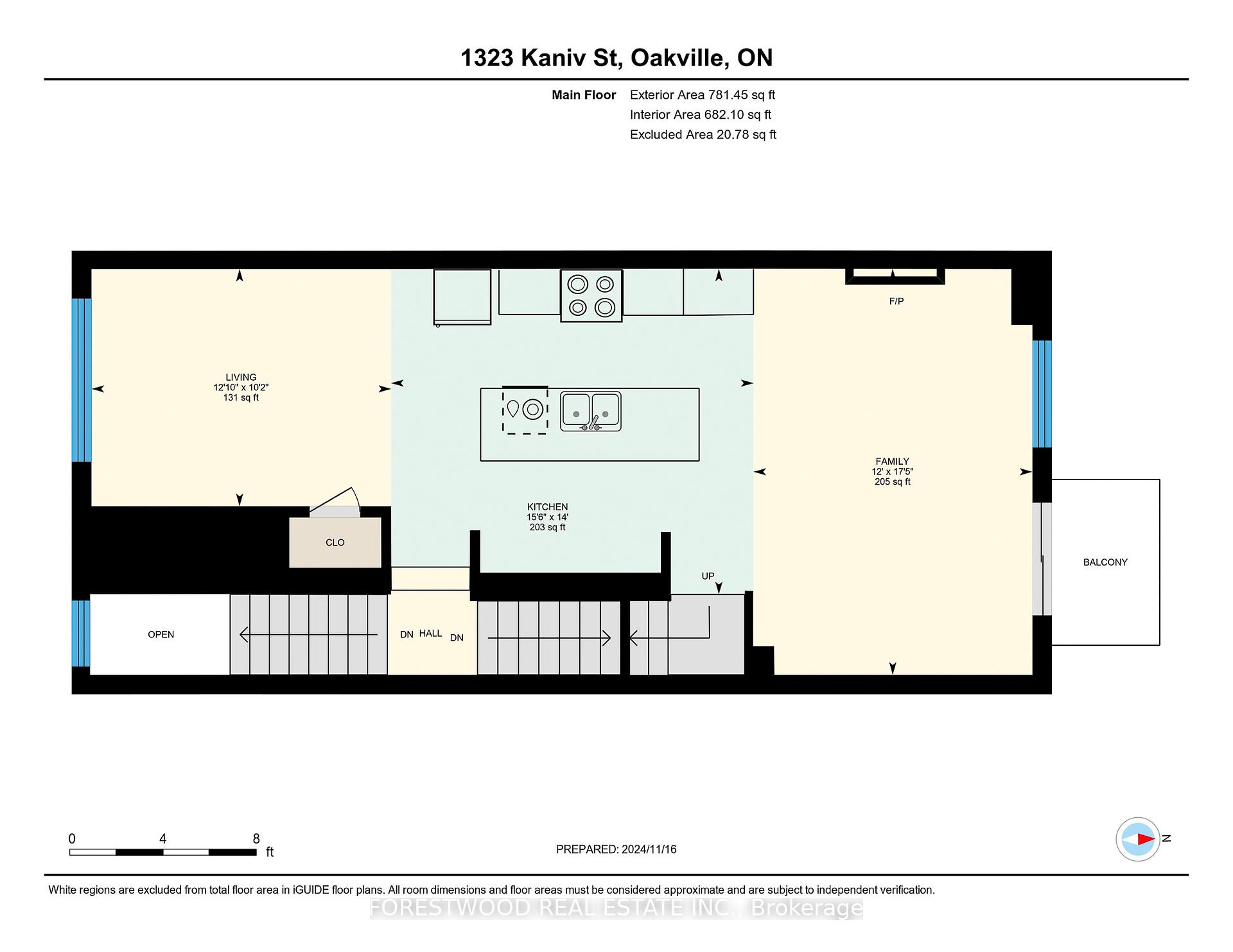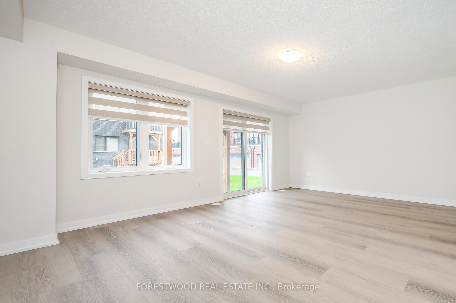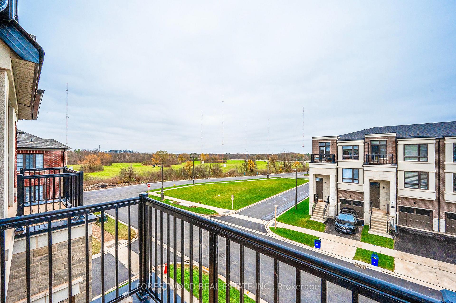$1,199,000
Available - For Sale
Listing ID: W10428243
1323 Kaniv St , Oakville, L6M 5R3, Ontario
| Wow! Stunning New Executive Townhome with 4-Bedrooms & 4-Bathrooms and Many Upgrades in Upscale Oakville! This Breathtaking Home is Lavished with: *Open Concept Living Room with a walkout to a charming balcony. *Stunning modern kitchen that features a large center island and breakfast bar and pantry. *Generously sized dining room. *As you ascend to the third level, you will find three well-appointed bedrooms along with the convenience of an upper-level laundry, enhancing the ease of daily living. *The primary bedroom serves as a true retreat, boasting a luxurious four-piece ensuite bathroom and dual walk-in closets, providing ample storage space and adding a sense of modern elegance. *The second bedroom offers its own private escape with a walkout to a secluded balcony, perfect for enjoying morning coffee or evening sunsets. *On the ground level, you'll discover a versatile fourth bedroom, complete with a three-piece ensuite, offering the ideal space for guests or children. *This level also features direct access to the backyard, seamlessly blending indoor and outdoor living. *Throughout the home, engineered hardwood flooring adds a touch of sophistication and durability across all three levels, enhancing the modern aesthetic of the property. *Close to all Amenities, this home is conveniently situated just minutes away from a variety of amenities, including hospitals, schools, the North Park/Sixteen Mile Sports Complex, conservation areas, parks, and scenic trails. Additionally, easy access to major highways makes commuting a breeze, ensuring that everything you need is within reach. With so many conveniences nearby, you will enjoy a lifestyle that is both active and fulfilling in this beautifully designed home! |
| Price | $1,199,000 |
| Taxes: | $0.00 |
| Address: | 1323 Kaniv St , Oakville, L6M 5R3, Ontario |
| Lot Size: | 18.20 x 80.51 (Feet) |
| Directions/Cross Streets: | Dundas & Third Line |
| Rooms: | 8 |
| Rooms +: | 1 |
| Bedrooms: | 4 |
| Bedrooms +: | |
| Kitchens: | 1 |
| Family Room: | N |
| Basement: | W/O |
| Approximatly Age: | New |
| Property Type: | Att/Row/Twnhouse |
| Style: | 3-Storey |
| Exterior: | Brick, Stone |
| Garage Type: | Built-In |
| (Parking/)Drive: | Private |
| Drive Parking Spaces: | 1 |
| Pool: | None |
| Approximatly Age: | New |
| Fireplace/Stove: | Y |
| Heat Source: | Gas |
| Heat Type: | Forced Air |
| Central Air Conditioning: | Central Air |
| Sewers: | Sewers |
| Water: | Municipal |
$
%
Years
This calculator is for demonstration purposes only. Always consult a professional
financial advisor before making personal financial decisions.
| Although the information displayed is believed to be accurate, no warranties or representations are made of any kind. |
| FORESTWOOD REAL ESTATE INC. |
|
|

Ajay Chopra
Sales Representative
Dir:
647-533-6876
Bus:
6475336876
| Virtual Tour | Book Showing | Email a Friend |
Jump To:
At a Glance:
| Type: | Freehold - Att/Row/Twnhouse |
| Area: | Halton |
| Municipality: | Oakville |
| Neighbourhood: | Rural Oakville |
| Style: | 3-Storey |
| Lot Size: | 18.20 x 80.51(Feet) |
| Approximate Age: | New |
| Beds: | 4 |
| Baths: | 4 |
| Fireplace: | Y |
| Pool: | None |
Locatin Map:
Payment Calculator:

