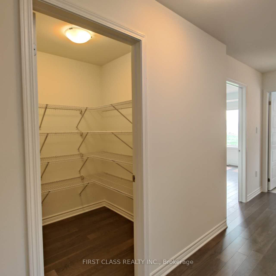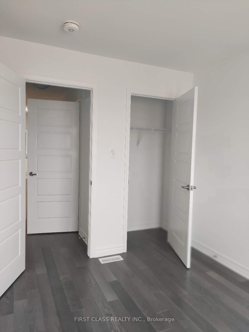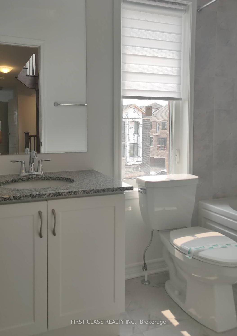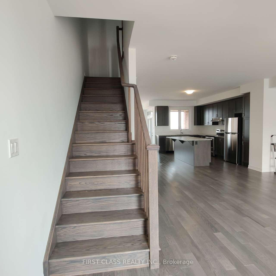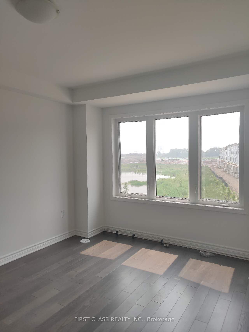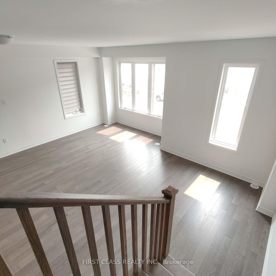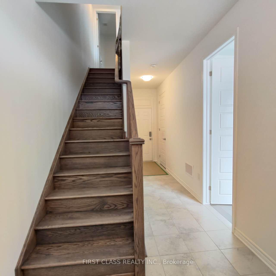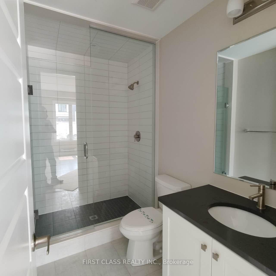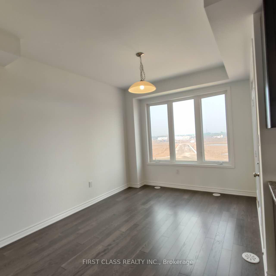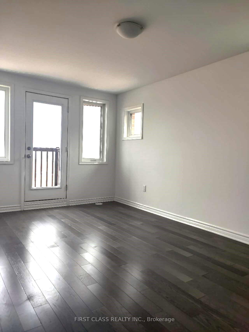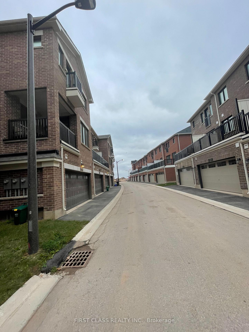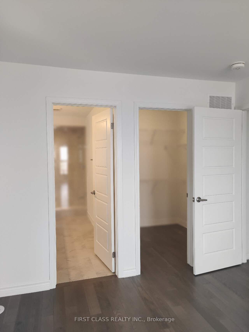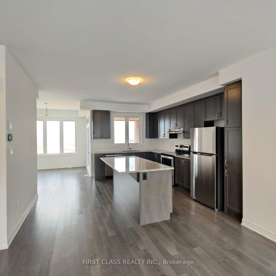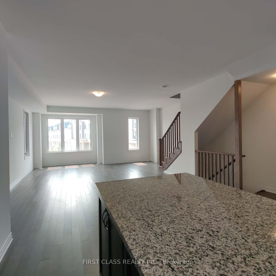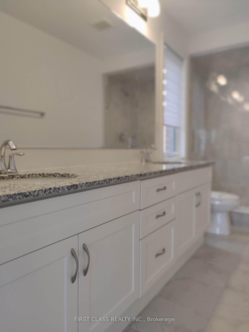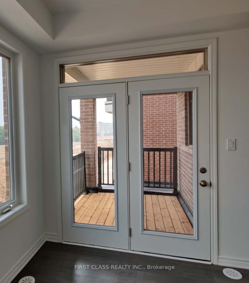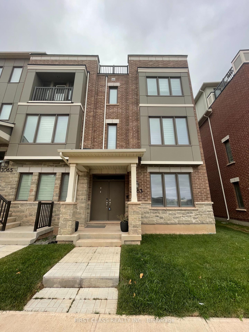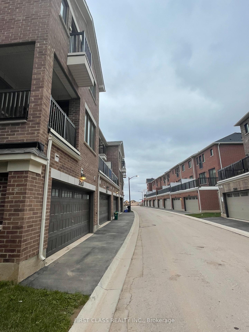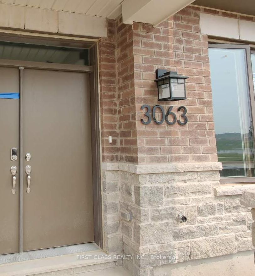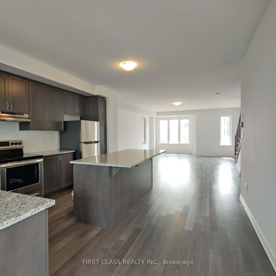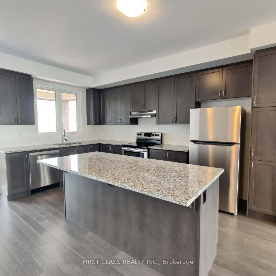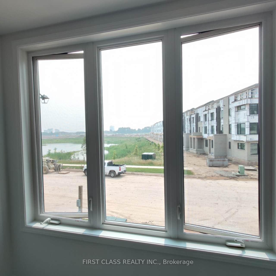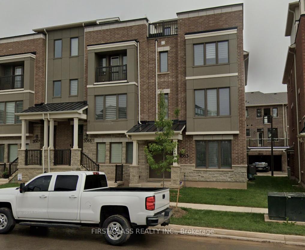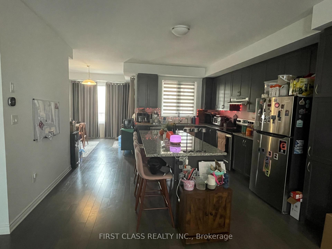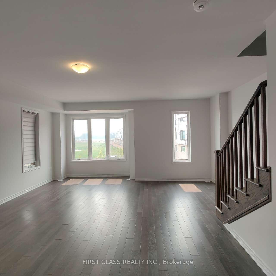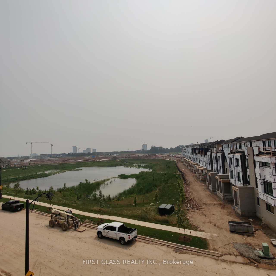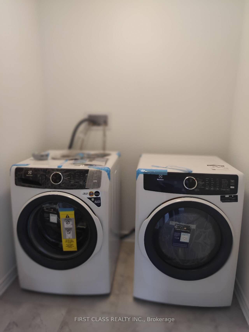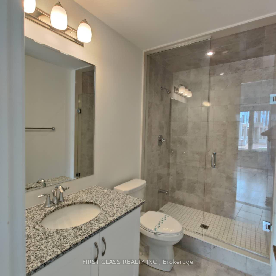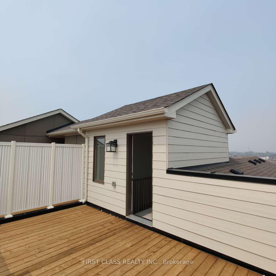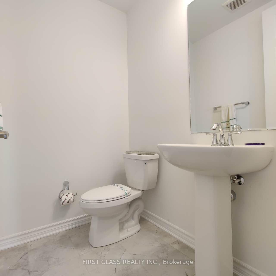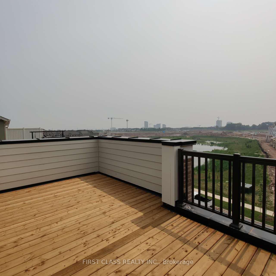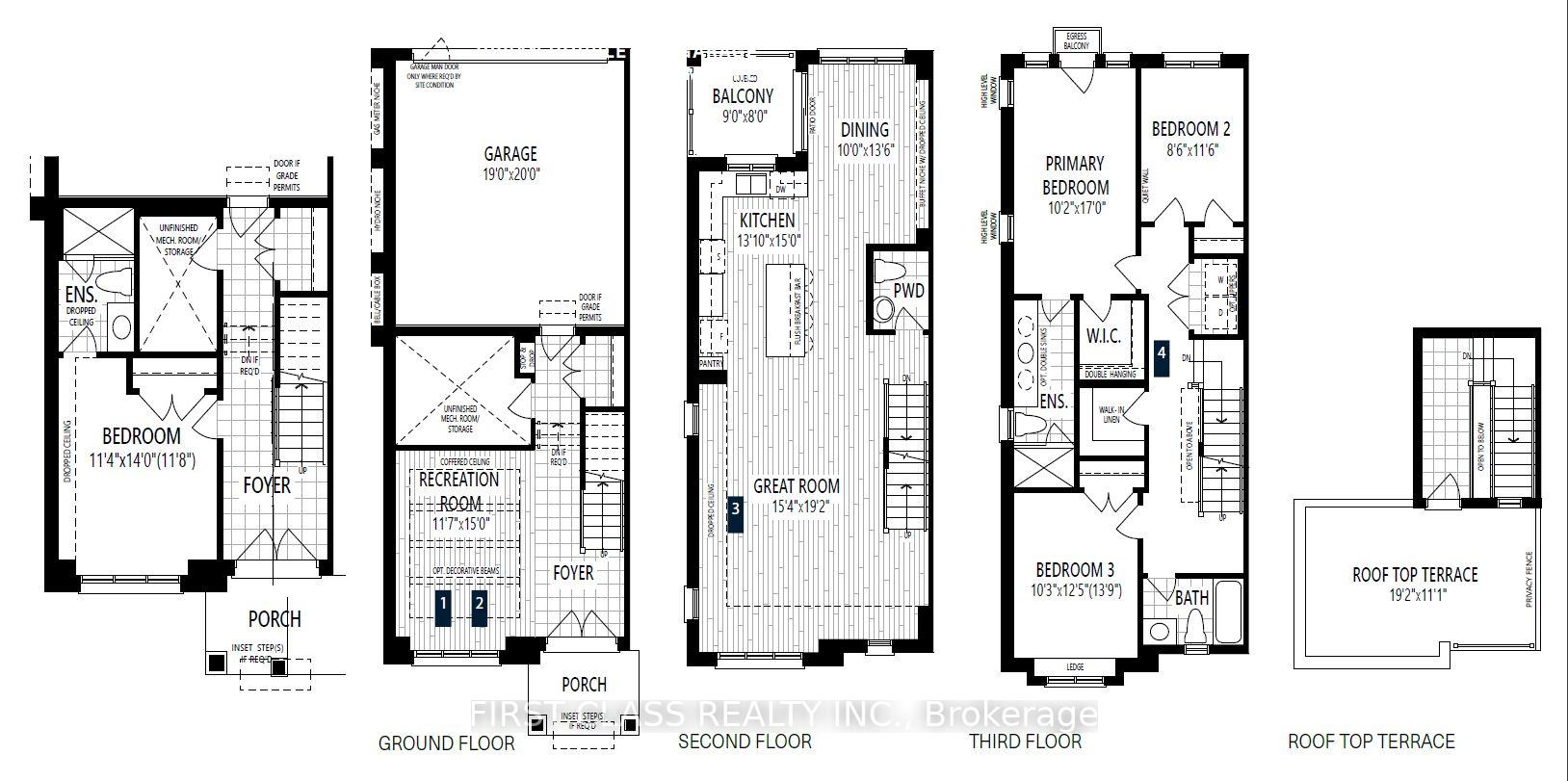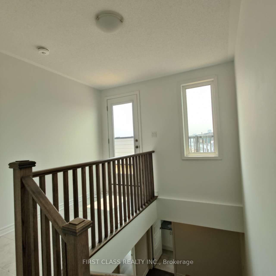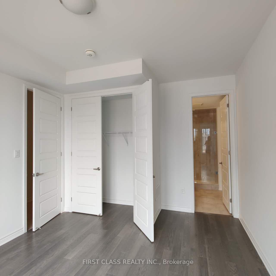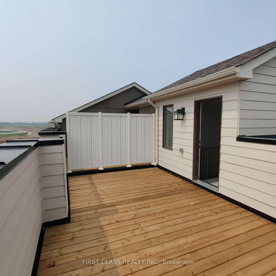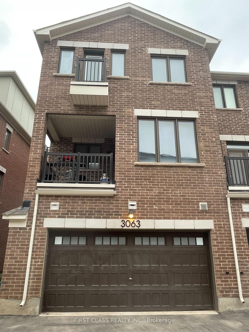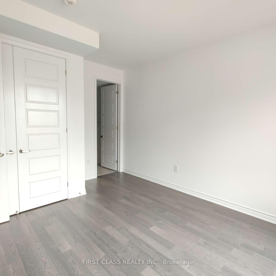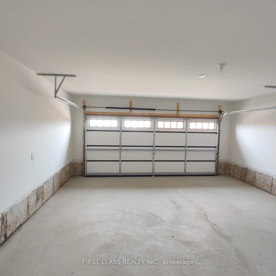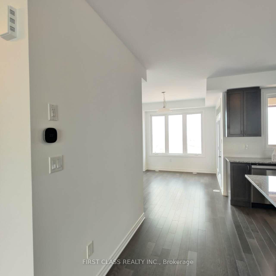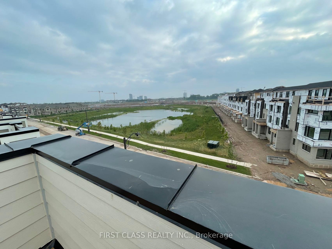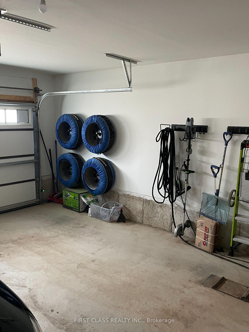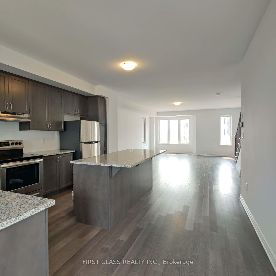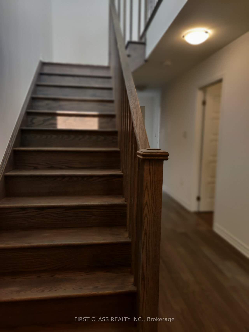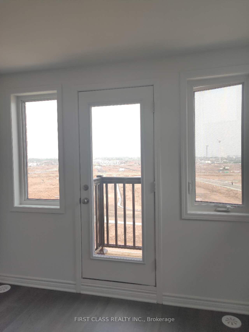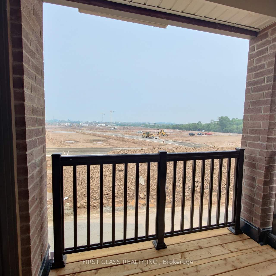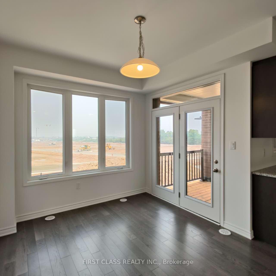$3,850
Available - For Rent
Listing ID: W10405935
3063 John Mckay Blvd , Oakville, L6H 4K5, Ontario
| One year old Gorgeous End Unit Townhome with 2 Car Garage. 4 Bedroom (1 Bedroom on ground floor with Ensuite 3 PC washroom) + Roof Top Terrace, Overlooking Pond with the best view. Contemporary Design w/ Brick & Stone Front. Double Door Entrance with Covered Front Porch. Lots Upgrades: 9' Ceiling on Main & Ground Floor with 8' Doors. Hardwood Flooring & Smooth Ceiling Throughout. Oak Staircase. Extended Kitchen Cabinet with Valance Lighting, Granite Countertop with Backsplash & S/S Appliances. Centre Island w/ Breakfast Bar. Granite Vanity Top in All Baths. 2 Master Ensuite with Frameless Glass Shower. Smart Thermostat & Smart Lock. Steps to Pond, Mins Walk To Shopping Plaza & Public Transit, Close to Trail, Golf Course & Hwy403/407. No More constructions around it. |
| Price | $3,850 |
| Address: | 3063 John Mckay Blvd , Oakville, L6H 4K5, Ontario |
| Lot Size: | 25.00 x 60.00 (Feet) |
| Directions/Cross Streets: | Dundas / John Mckay |
| Rooms: | 8 |
| Bedrooms: | 4 |
| Bedrooms +: | |
| Kitchens: | 1 |
| Family Room: | Y |
| Basement: | None |
| Furnished: | N |
| Approximatly Age: | 0-5 |
| Property Type: | Att/Row/Twnhouse |
| Style: | 3-Storey |
| Exterior: | Brick, Stone |
| Garage Type: | Built-In |
| (Parking/)Drive: | Lane |
| Drive Parking Spaces: | 0 |
| Pool: | None |
| Private Entrance: | Y |
| Laundry Access: | Ensuite |
| Approximatly Age: | 0-5 |
| Approximatly Square Footage: | 2000-2500 |
| Parking Included: | Y |
| Fireplace/Stove: | Y |
| Heat Source: | Gas |
| Heat Type: | Forced Air |
| Central Air Conditioning: | Central Air |
| Laundry Level: | Upper |
| Elevator Lift: | N |
| Sewers: | Sewers |
| Water: | Municipal |
| Although the information displayed is believed to be accurate, no warranties or representations are made of any kind. |
| FIRST CLASS REALTY INC. |
|
|

Ajay Chopra
Sales Representative
Dir:
647-533-6876
Bus:
6475336876
| Book Showing | Email a Friend |
Jump To:
At a Glance:
| Type: | Freehold - Att/Row/Twnhouse |
| Area: | Halton |
| Municipality: | Oakville |
| Neighbourhood: | Rural Oakville |
| Style: | 3-Storey |
| Lot Size: | 25.00 x 60.00(Feet) |
| Approximate Age: | 0-5 |
| Beds: | 4 |
| Baths: | 4 |
| Fireplace: | Y |
| Pool: | None |
Locatin Map:

