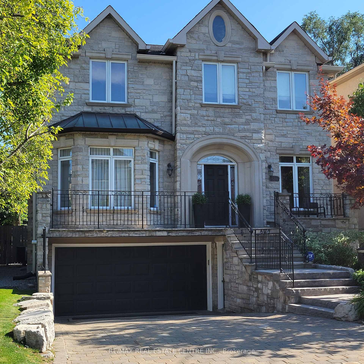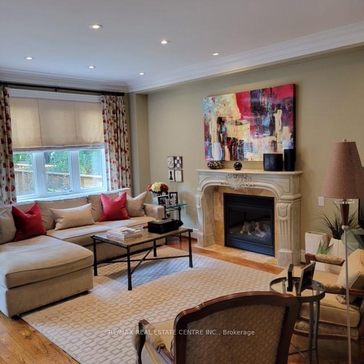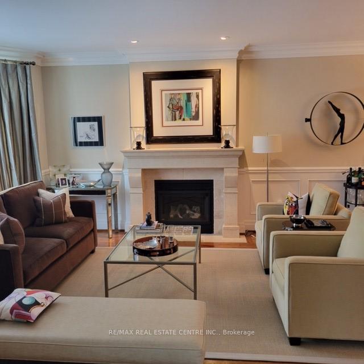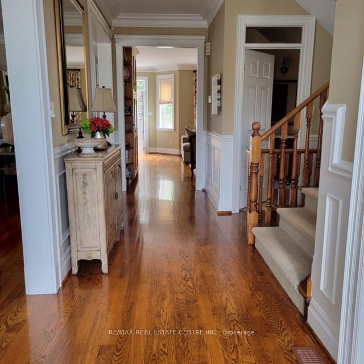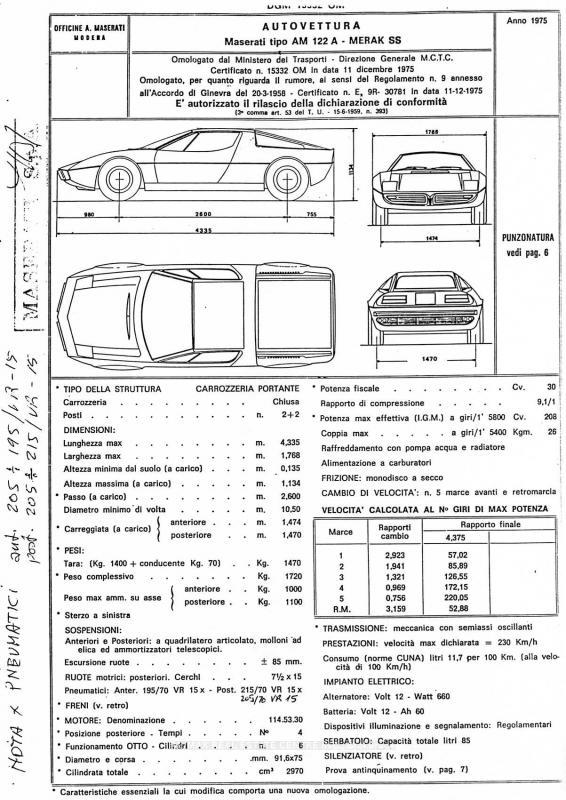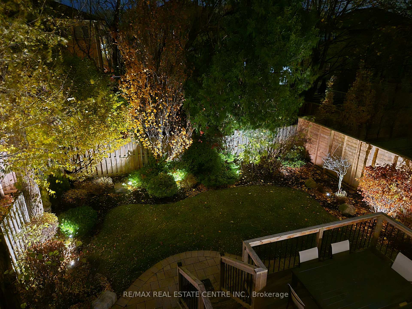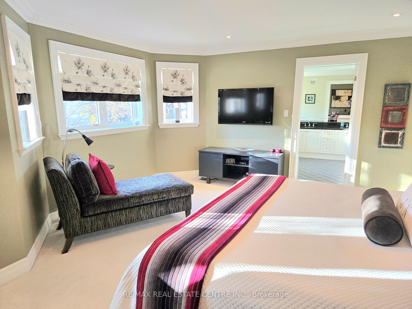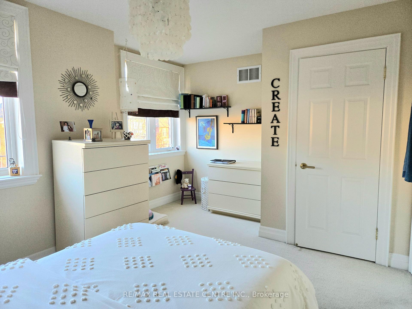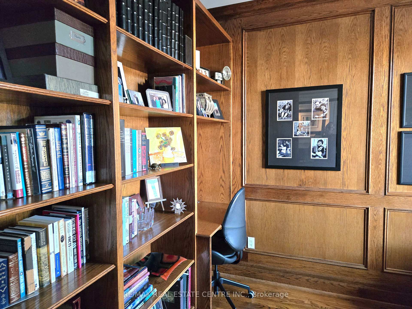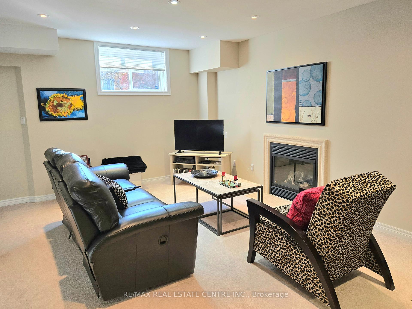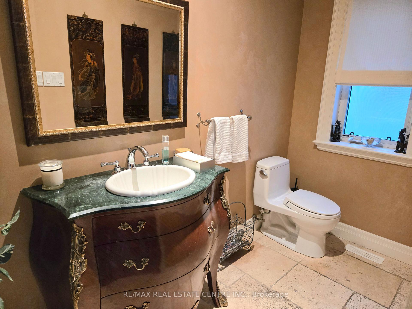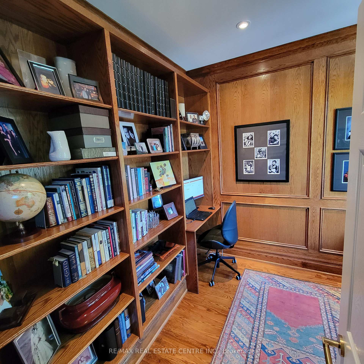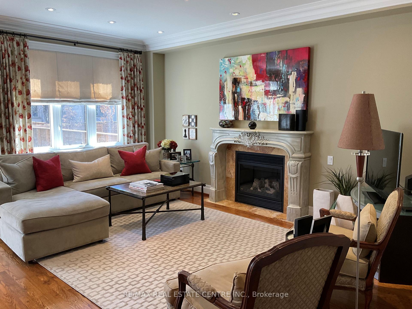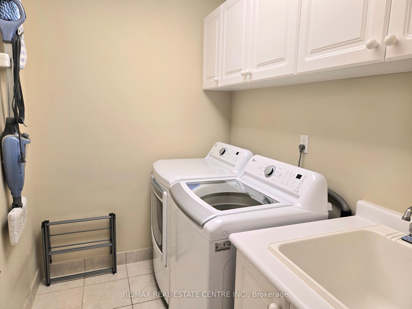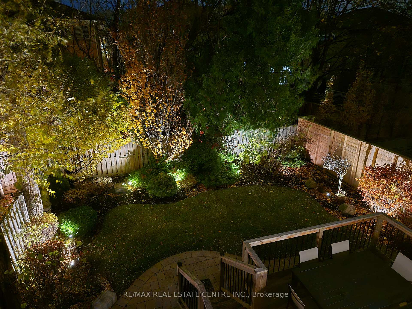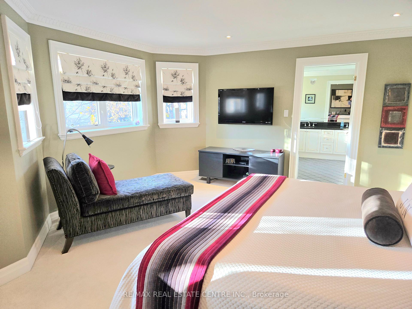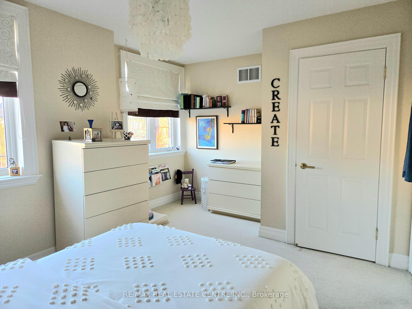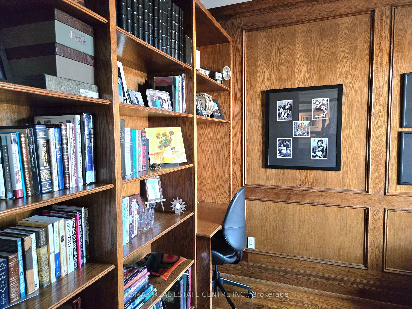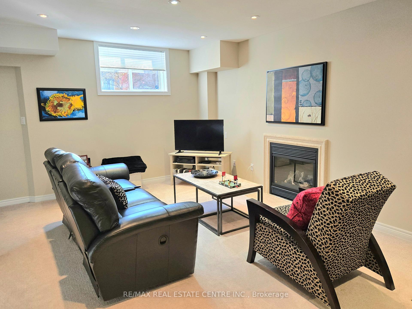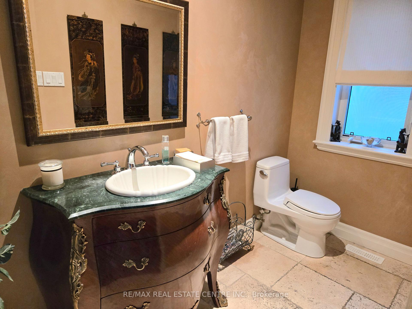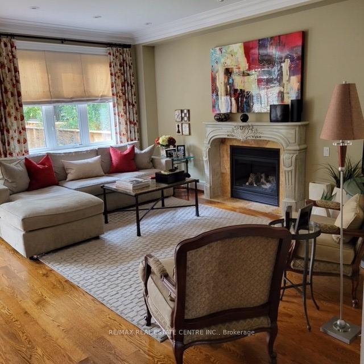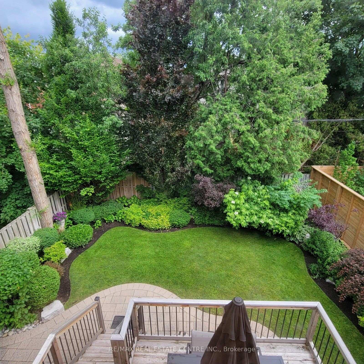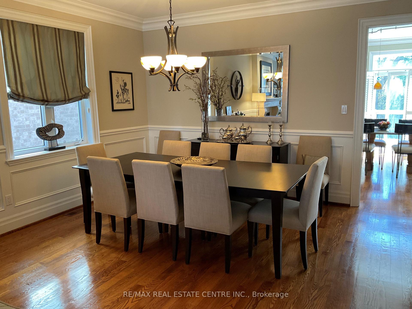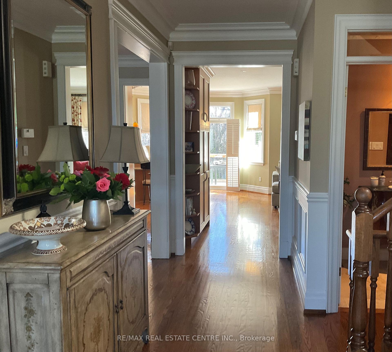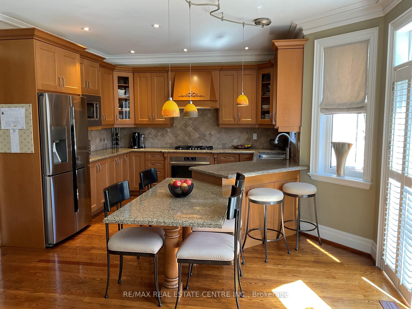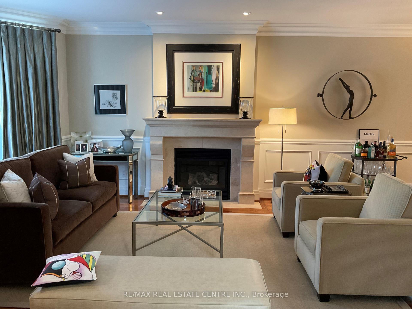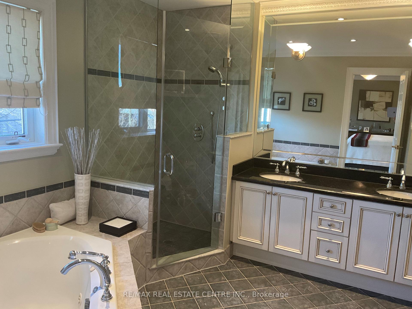$2,999,900
Available - For Sale
Listing ID: C11627941
539 Douglas Aven , Toronto, M5M 1H7, Toronto
| Spectacular Upgraded Executive Home. Meticulously Maintained. Centre Hall Plan. Beautiful Private South Exposure Back Yard With Deck, Patio and Walk Up Basement Access. Nine Foot Ceilings on Main Floor with Extensive use of Harwoods, Plaster Mouldings, Granite, Marble and Premium Trim Work. Shows Incredibly Well...A Must See! |
| Price | $2,999,900 |
| Taxes: | $13054.02 |
| Occupancy by: | Owner |
| Address: | 539 Douglas Aven , Toronto, M5M 1H7, Toronto |
| Lot Size: | 40.00 x 106.00 (Feet) |
| Directions/Cross Streets: | Lawrence /Bathurst |
| Rooms: | 9 |
| Rooms +: | 2 |
| Bedrooms: | 4 |
| Bedrooms +: | 0 |
| Kitchens: | 1 |
| Family Room: | T |
| Basement: | Finished |
| Level/Floor | Room | Length(ft) | Width(ft) | Descriptions | |
| Room 1 | Main | Living Ro | 16.33 | 14.14 | Gas Fireplace, Hardwood Floor, Combined w/Dining |
| Room 2 | Main | Dining Ro | 14.14 | 10.66 | Hardwood Floor, Moulded Ceiling, Combined w/Living |
| Room 3 | Main | Family Ro | 17.06 | 14.83 | Gas Fireplace, Hardwood Floor |
| Room 4 | Main | Kitchen | 15.74 | 14.43 | Hardwood Floor, B/I Desk, Panelled |
| Room 5 | Second | Primary B | 9.58 | 5.31 | Eat-in Kitchen, W/O To Deck |
| Room 6 | Second | Bedroom 2 | 19.35 | 14.37 | 5 Pc Ensuite, Walk-In Closet(s) |
| Room 7 | Second | Bedroom 3 | 14.27 | 10.99 | |
| Room 8 | Second | Bedroom 4 | 15.88 | 12.86 | |
| Room 9 | Basement | Recreatio | 12.79 | 9.77 | |
| Room 10 | Basement | Game Room | 21.65 | 14.33 | Gas Fireplace, Combined w/Game |
| Room 11 | Main | Study | 14.99 | 10.99 | W/O To Yard, Combined w/Rec |
| Washroom Type | No. of Pieces | Level |
| Washroom Type 1 | 5 | 2nd |
| Washroom Type 2 | 4 | 2nd |
| Washroom Type 3 | 2 | Ground |
| Washroom Type 4 | 3 | Bsmt |
| Washroom Type 5 | 5 | Second |
| Washroom Type 6 | 4 | Second |
| Washroom Type 7 | 2 | Ground |
| Washroom Type 8 | 3 | Basement |
| Washroom Type 9 | 0 |
| Total Area: | 0.00 |
| Property Type: | Detached |
| Style: | 2-Storey |
| Exterior: | Brick |
| Garage Type: | Attached |
| (Parking/)Drive: | Private |
| Drive Parking Spaces: | 4 |
| Park #1 | |
| Parking Type: | Private |
| Park #2 | |
| Parking Type: | Private |
| Pool: | None |
| Approximatly Square Footage: | 2500-3000 |
| CAC Included: | N |
| Water Included: | N |
| Cabel TV Included: | N |
| Common Elements Included: | N |
| Heat Included: | N |
| Parking Included: | N |
| Condo Tax Included: | N |
| Building Insurance Included: | N |
| Fireplace/Stove: | Y |
| Heat Source: | Gas |
| Heat Type: | Forced Air |
| Central Air Conditioning: | Central Air |
| Central Vac: | Y |
| Laundry Level: | Syste |
| Ensuite Laundry: | F |
| Elevator Lift: | False |
| Sewers: | Sewer |
$
%
Years
This calculator is for demonstration purposes only. Always consult a professional
financial advisor before making personal financial decisions.
| Although the information displayed is believed to be accurate, no warranties or representations are made of any kind. |
| RE/MAX REAL ESTATE CENTRE INC. |
|
|

Ajay Chopra
Sales Representative
Dir:
647-533-6876
Bus:
6475336876
| Book Showing | Email a Friend |
Jump To:
At a Glance:
| Type: | Freehold - Detached |
| Area: | Toronto |
| Municipality: | Toronto C04 |
| Neighbourhood: | Bedford Park-Nortown |
| Style: | 2-Storey |
| Lot Size: | 40.00 x 106.00(Feet) |
| Tax: | $13,054.02 |
| Beds: | 4 |
| Baths: | 4 |
| Fireplace: | Y |
| Pool: | None |
Locatin Map:
Payment Calculator:

