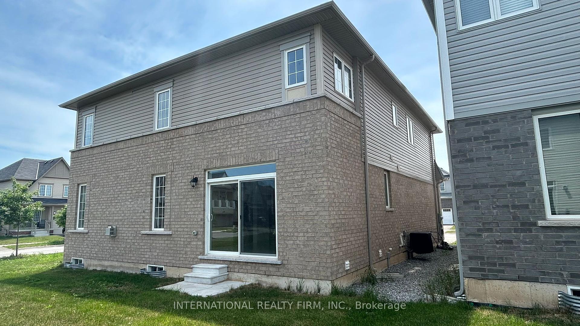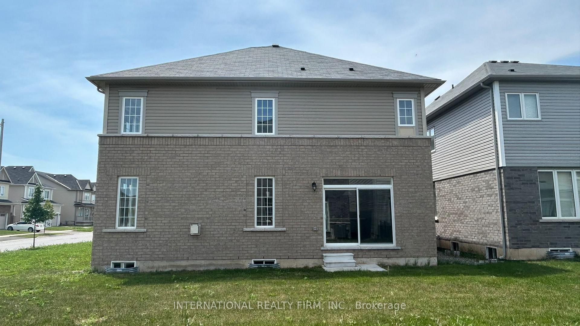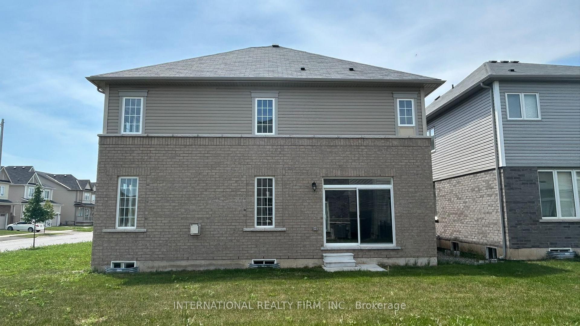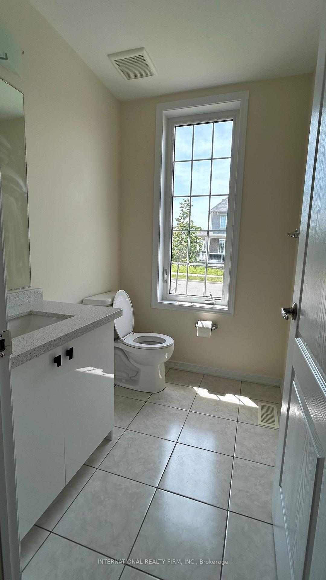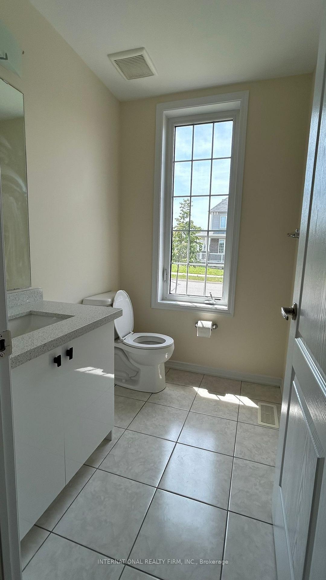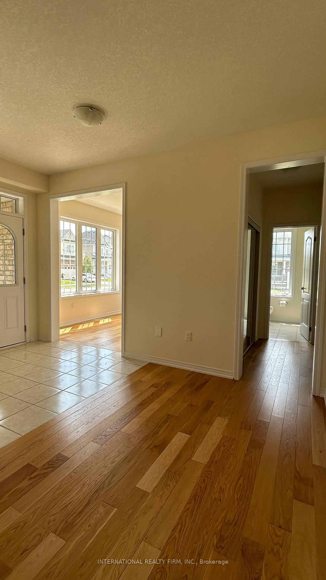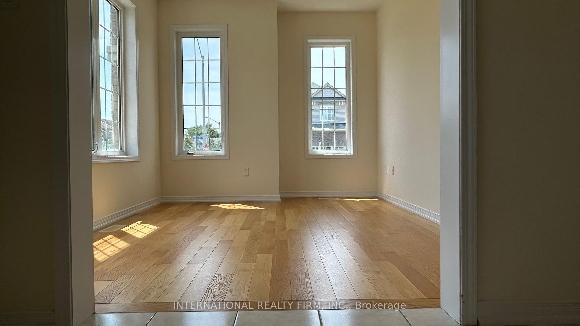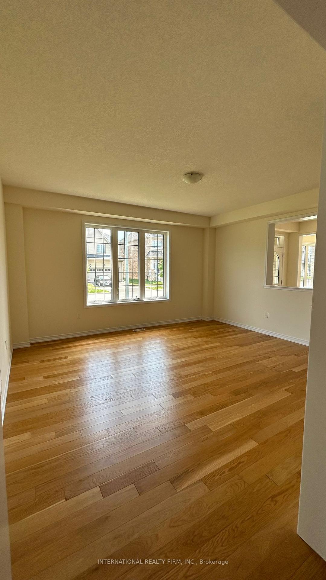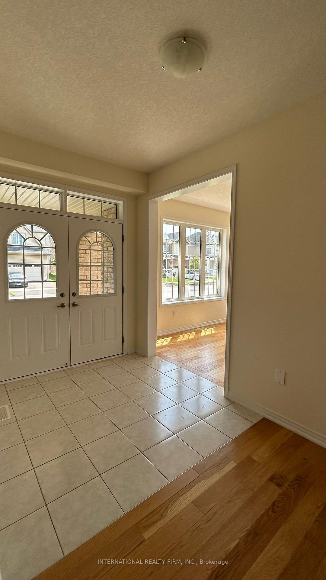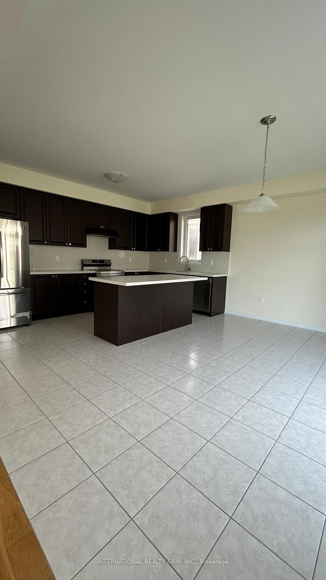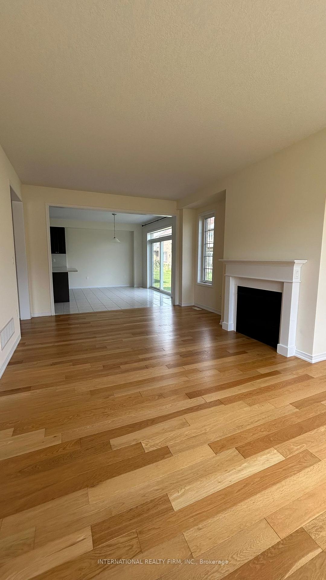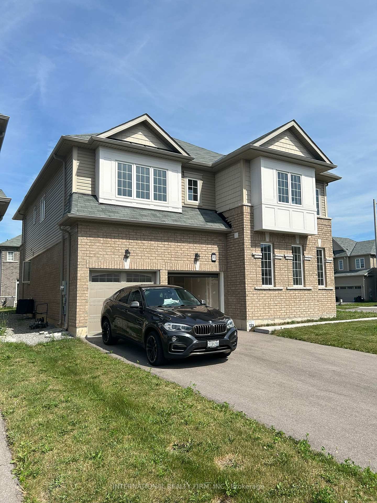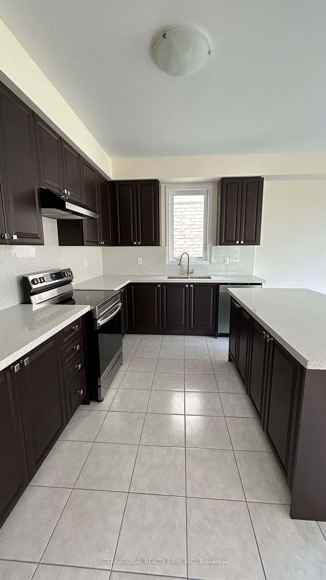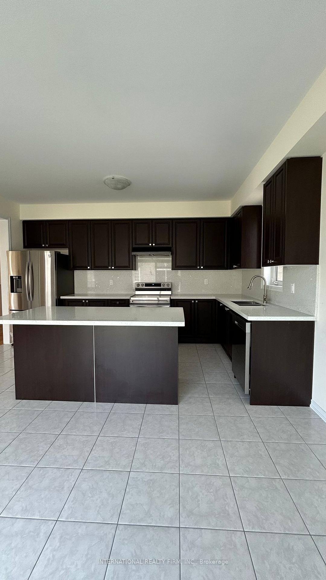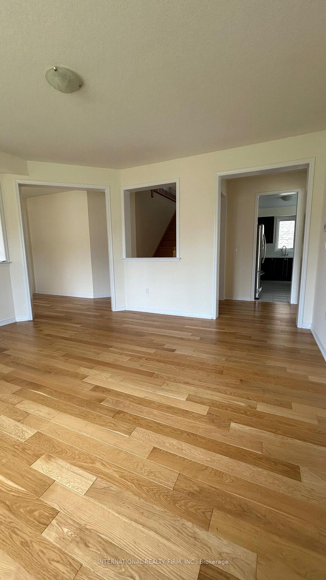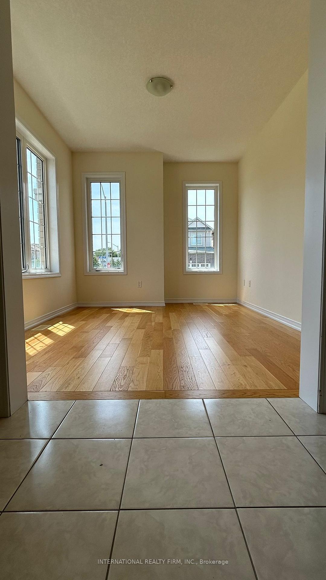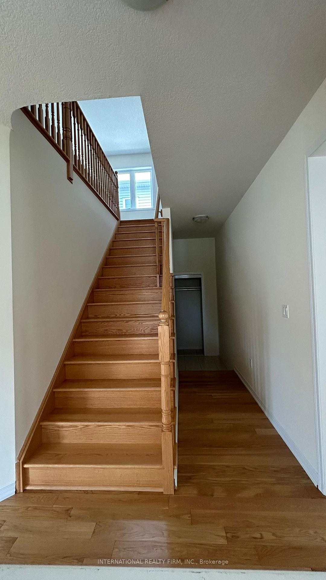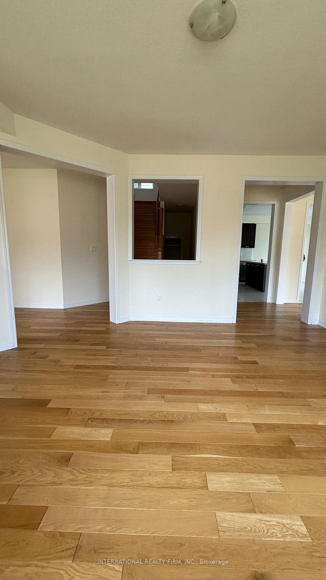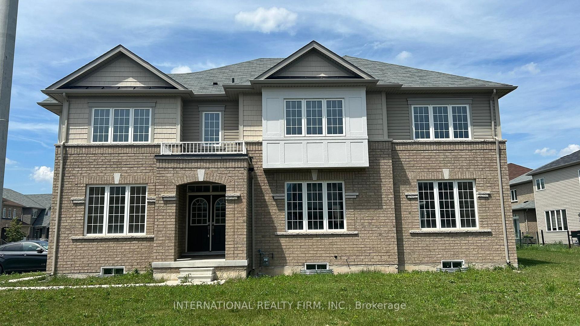Sold
Listing ID: X11895474
30 Sara Driv , Thorold, L3J 0G4, Niagara
| Introducing Bright, around two Year Old, 4 Bdrm , 4 Bath House! Approx. 3400 Sqft. On A Premium Corner Lot With Lots Of Natural Light & Over $75K Upgrades Including A High Ceiling On The Main Floor, Oak Staircase, Double Door Entry, Quartz Counter Tops In The Kitchen, Smooth Ceiling, 200 Amp Service, Laundry On The 2nd Floor. Easy Access To Major Highways, Stores, Hospital, 20 Min Drive To Downtown Niagara Falls. |
| Listed Price | $1,199,000 |
| Taxes: | $7220.00 |
| Assessment Year: | 2023 |
| DOM | 90 |
| Occupancy: | Vacant |
| Address: | 30 Sara Driv , Thorold, L3J 0G4, Niagara |
| Lot Size: | 59.00 x 92.00 (Feet) |
| Directions/Cross Streets: | Merritt & Kottmeier |
| Rooms: | 15 |
| Bedrooms: | 4 |
| Bedrooms +: | 0 |
| Kitchens: | 1 |
| Family Room: | T |
| Basement: | Unfinished |
| Level/Floor | Room | Length(ft) | Width(ft) | Descriptions | |
| Room 1 | Main | Living | 18.99 | 12.99 | Fireplace, Combined W/Family |
| Room 2 | Main | Living Ro | 18.99 | 12.99 | Fireplace, Combined w/Family |
| Room 3 | Main | Dining Ro | 14.99 | 13.97 | Separate Room |
| Room 4 | Main | Office | 13.97 | 11.71 | Open Concept |
| Room 5 | Main | Kitchen | 18.99 | 14.99 | Quartz Counter |
| Room 6 | Second | Primary B | 22.99 | 18.89 | 4 Pc Ensuite, Separate Shower |
| Room 7 | Second | Bedroom 2 | 15.09 | 15.42 | Semi Ensuite |
| Room 8 | Second | Bedroom 3 | 15.97 | 15.09 | Closet |
| Room 9 | Second | Bedroom 4 | 15.97 | 11.97 | B/I Closet |
| Room 10 | Second | Laundry | 15.12 | 7.08 | Separate Room |
| Washroom Type | No. of Pieces | Level |
| Washroom Type 1 | 2 | Main |
| Washroom Type 2 | 4 | Upper |
| Washroom Type 3 | 4 | Upper |
| Washroom Type 4 | 4 | Upper |
| Washroom Type 5 | 2 | Main |
| Washroom Type 6 | 4 | Upper |
| Washroom Type 7 | 4 | Upper |
| Washroom Type 8 | 4 | Upper |
| Washroom Type 9 | 0 |
| Total Area: | 0.00 |
| Approximatly Age: | 0-5 |
| Property Type: | Detached |
| Style: | 2-Storey |
| Exterior: | Brick |
| Garage Type: | Attached |
| (Parking/)Drive: | Private |
| Drive Parking Spaces: | 4 |
| Park #1 | |
| Parking Type: | Private |
| Park #2 | |
| Parking Type: | Private |
| Pool: | None |
| Approximatly Age: | 0-5 |
| Approximatly Square Footage: | 3000-3500 |
| Property Features: | Hospital, Park, School |
| CAC Included: | N |
| Water Included: | N |
| Cabel TV Included: | N |
| Common Elements Included: | N |
| Heat Included: | N |
| Parking Included: | N |
| Condo Tax Included: | N |
| Building Insurance Included: | N |
| Fireplace/Stove: | Y |
| Heat Source: | Gas |
| Heat Type: | Forced Air |
| Central Air Conditioning: | Central Air |
| Central Vac: | N |
| Laundry Level: | Syste |
| Ensuite Laundry: | F |
| Sewers: | Sewer |
| Although the information displayed is believed to be accurate, no warranties or representations are made of any kind. |
| INTERNATIONAL REALTY FIRM, INC. |
|
|

Ajay Chopra
Sales Representative
Dir:
647-533-6876
Bus:
6475336876
| Email a Friend |
Jump To:
At a Glance:
| Type: | Freehold - Detached |
| Area: | Niagara |
| Municipality: | Thorold |
| Neighbourhood: | 562 - Hurricane/Merrittville |
| Style: | 2-Storey |
| Lot Size: | 59.00 x 92.00(Feet) |
| Approximate Age: | 0-5 |
| Tax: | $7,220 |
| Beds: | 4 |
| Baths: | 4 |
| Fireplace: | Y |
| Pool: | None |
Locatin Map:

