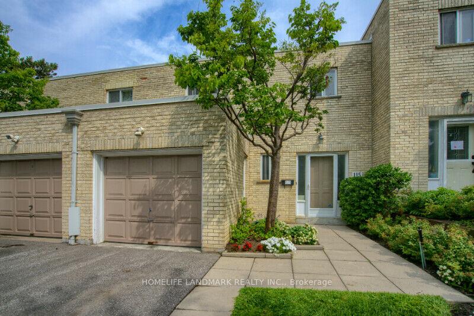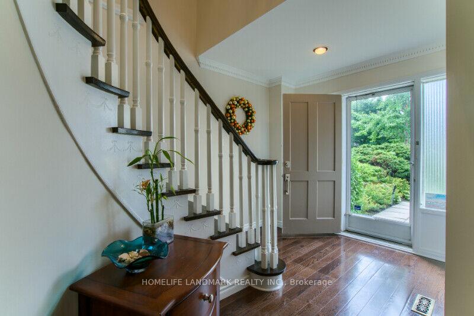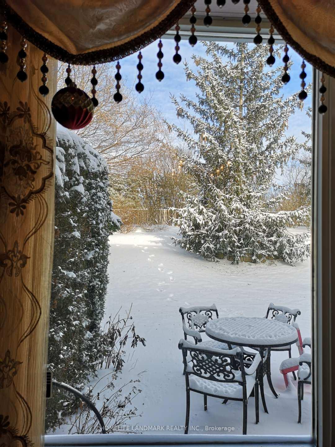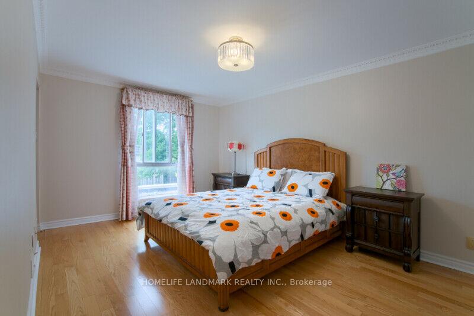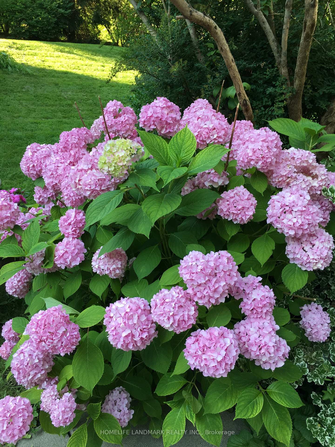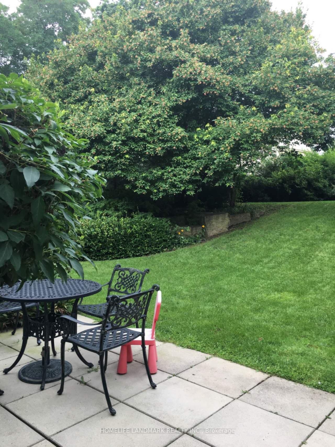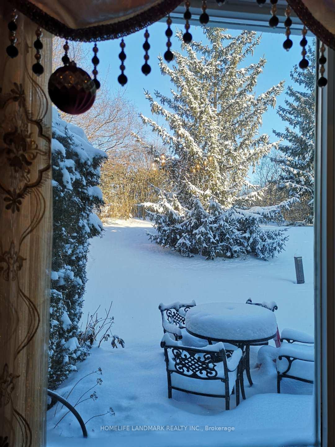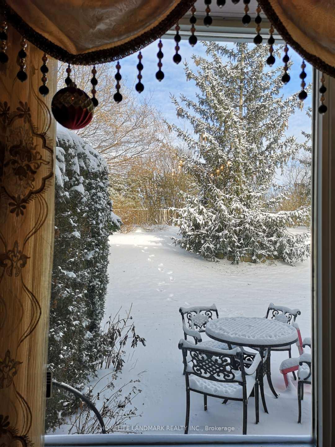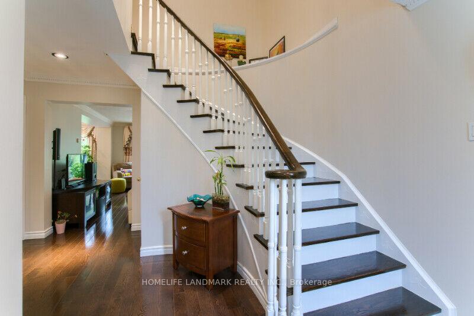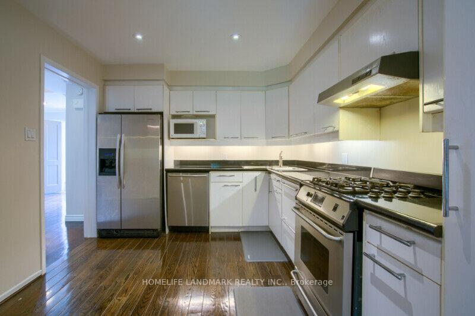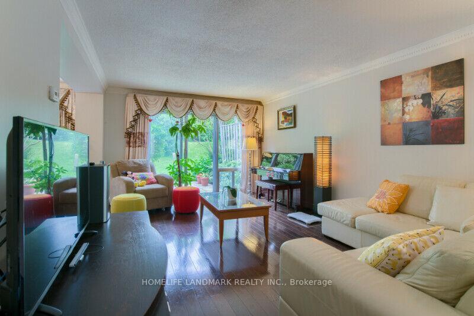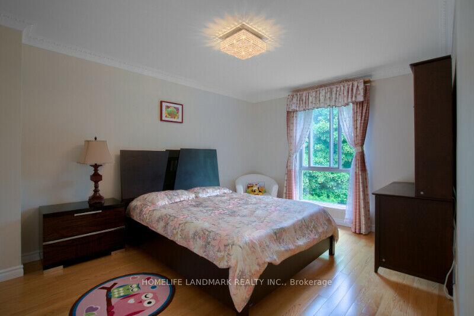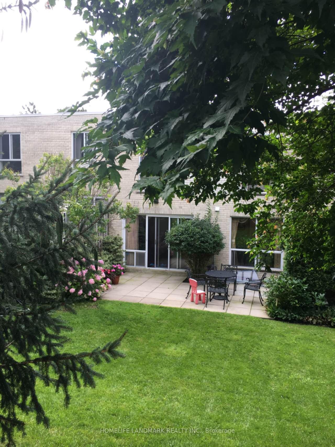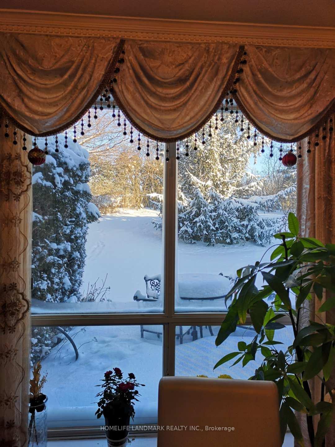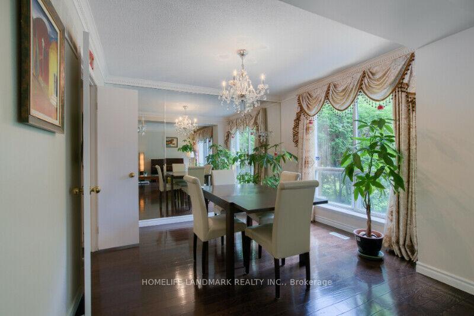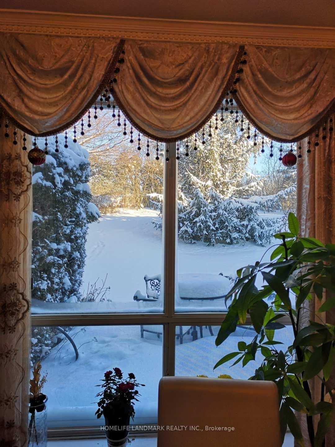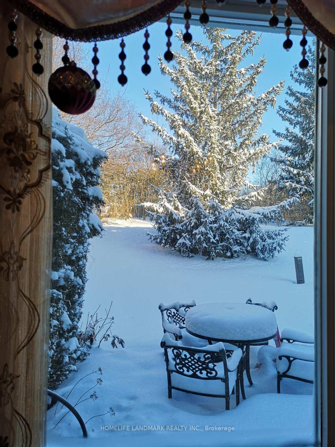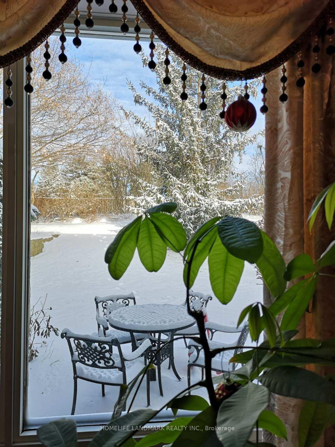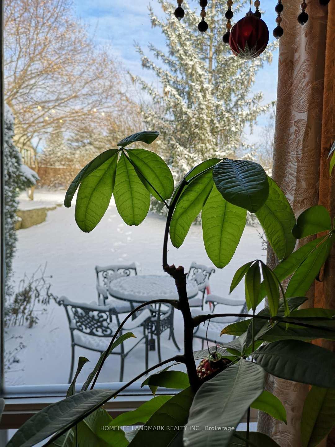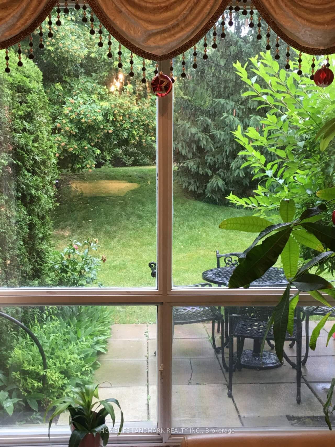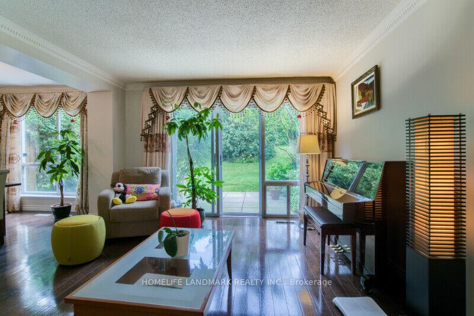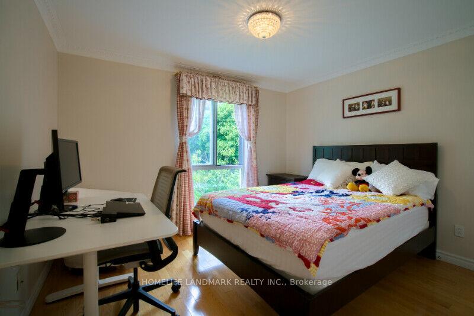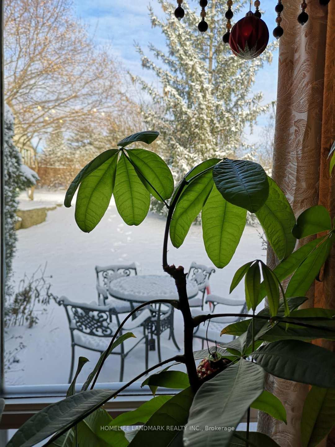$1,390,000
Available - For Sale
Listing ID: C11904668
115 Scenic Mill Way North , Unit 110, Toronto, M2L 1T1, Ontario
| Rare Opportunity To Own Your Home At This Price In Prestigious Bayview/York Mills Neighbourhood; Bright And Spacious Like Detached Home; One Of the Best Floor Plans By the Builder; Backing Onto Park Setting Green Space; Newly Renovated And Well Maintained; 3 Parking spaces; Top Schools: Harrison Ps, Windfields Jhs,York Mills CI; Move-In Condition.Various Amenities With York Mills Plaza *Walking Distance To York Mills Park Inc, Short Bus To Subway, Mins Access To 401; |
| Price | $1,390,000 |
| Taxes: | $5915.00 |
| Maintenance Fee: | 1163.00 |
| Address: | 115 Scenic Mill Way North , Unit 110, Toronto, M2L 1T1, Ontario |
| Province/State: | Ontario |
| Condo Corporation No | MTCC |
| Level | 1 |
| Unit No | 110 |
| Directions/Cross Streets: | Bayview/Yorkmills |
| Rooms: | 8 |
| Rooms +: | 4 |
| Bedrooms: | 3 |
| Bedrooms +: | 1 |
| Kitchens: | 1 |
| Family Room: | N |
| Basement: | Finished |
| Level/Floor | Room | Length(ft) | Width(ft) | Descriptions | |
| Room 1 | Main | Living | 18.01 | 12 | Parquet Floor, Crown Moulding, W/O To Yard |
| Room 2 | Main | Foyer | 7.48 | 5.02 | Hardwood Floor, 2 Pc Ensuite, Open Concept |
| Room 3 | Main | Dining | 12 | 11.02 | Parquet Floor, L-Shaped Room, Crown Moulding |
| Room 4 | Main | Kitchen | 12.99 | 12 | Halogen Lighting, Granite Counter, Stainless Steel Appl |
| Room 5 | 2nd | Prim Bdrm | 16.53 | 11.48 | Hardwood Floor, 4 Pc Ensuite, W/I Closet |
| Room 6 | 2nd | 2nd Br | 14.07 | 11.02 | O/Looks Garden, Hardwood Floor, Large Window |
| Room 7 | 2nd | 3rd Br | 12 | 10 | Hardwood Floor, O/Looks Garden, Large Window |
| Room 8 | Bsmt | Rec | 18.2 | 12.5 | Laminate, Pot Lights, Above Grade Window |
| Room 9 | Bsmt | 4th Br | 12 | 10.04 | Laminate, Above Grade Window, Closet |
| Room 10 | Bsmt | Laundry | 12 | 10 | Concrete Floor |
| Washroom Type | No. of Pieces | Level |
| Washroom Type 1 | 2 | Flat |
| Washroom Type 2 | 4 | 2nd |
| Washroom Type 3 | 4 | 2nd |
| Property Type: | Condo Townhouse |
| Style: | 2-Storey |
| Exterior: | Brick |
| Garage Type: | Attached |
| Garage(/Parking)Space: | 1.00 |
| Drive Parking Spaces: | 2 |
| Park #1 | |
| Parking Type: | Owned |
| Legal Description: | 1 |
| Exposure: | Nw |
| Balcony: | Encl |
| Locker: | None |
| Pet Permited: | Restrict |
| Retirement Home: | N |
| Approximatly Square Footage: | 1400-1599 |
| Property Features: | Other, Park, Public Transit, School |
| Maintenance: | 1163.00 |
| Water Included: | Y |
| Common Elements Included: | Y |
| Parking Included: | Y |
| Fireplace/Stove: | N |
| Heat Source: | Gas |
| Heat Type: | Forced Air |
| Central Air Conditioning: | Central Air |
| Central Vac: | N |
| Ensuite Laundry: | Y |
$
%
Years
This calculator is for demonstration purposes only. Always consult a professional
financial advisor before making personal financial decisions.
| Although the information displayed is believed to be accurate, no warranties or representations are made of any kind. |
| HOMELIFE LANDMARK REALTY INC. |
|
|

Ajay Chopra
Sales Representative
Dir:
647-533-6876
Bus:
6475336876
| Book Showing | Email a Friend |
Jump To:
At a Glance:
| Type: | Condo - Condo Townhouse |
| Area: | Toronto |
| Municipality: | Toronto |
| Neighbourhood: | St. Andrew-Windfields |
| Style: | 2-Storey |
| Tax: | $5,915 |
| Maintenance Fee: | $1,163 |
| Beds: | 3+1 |
| Baths: | 3 |
| Garage: | 1 |
| Fireplace: | N |
Locatin Map:
Payment Calculator:

